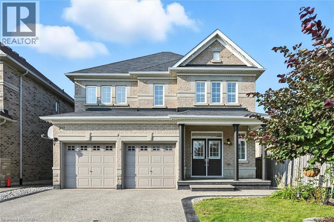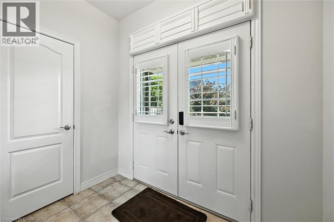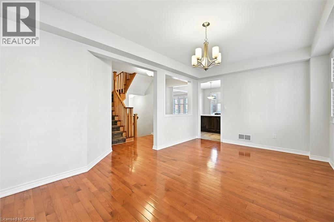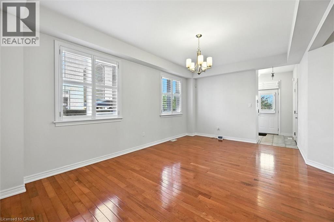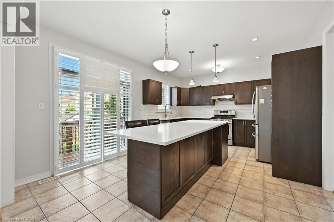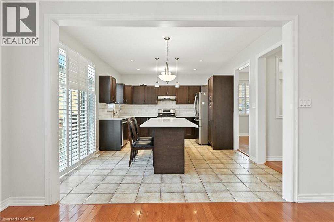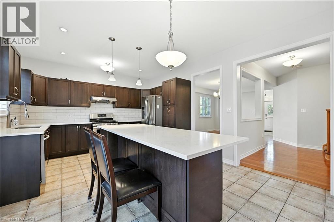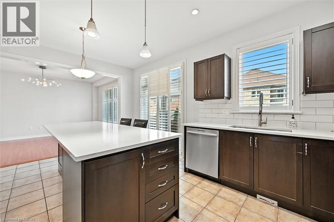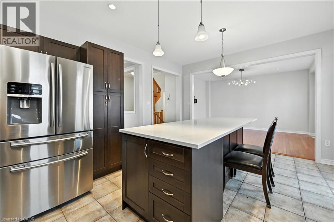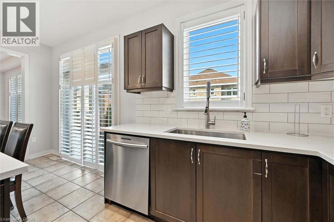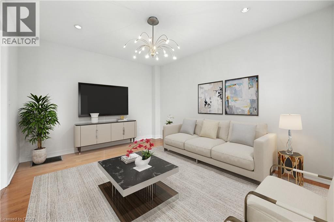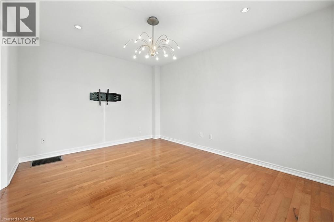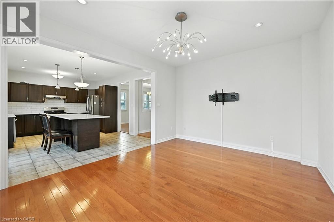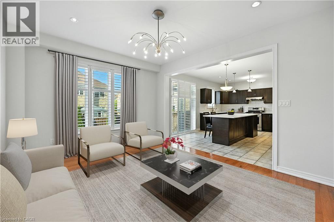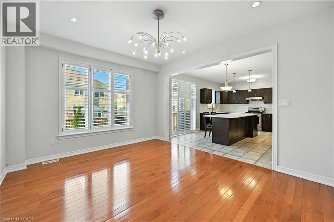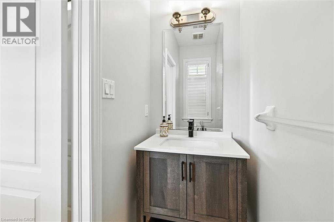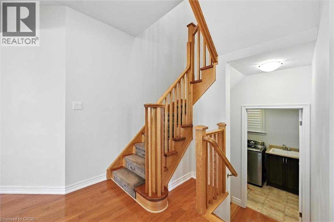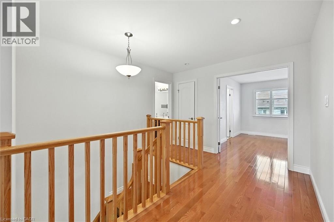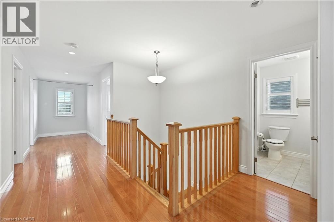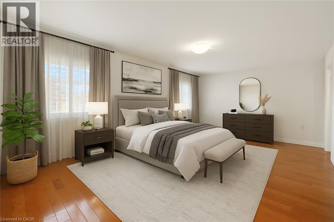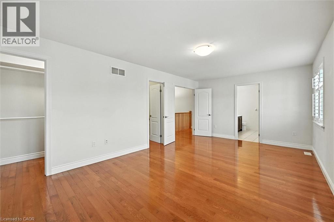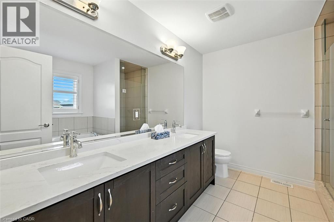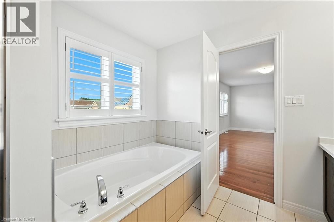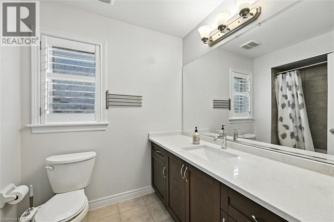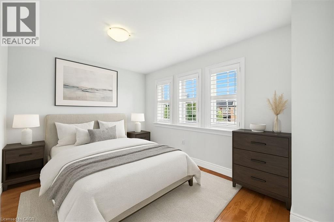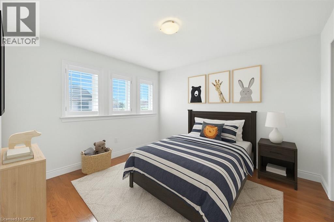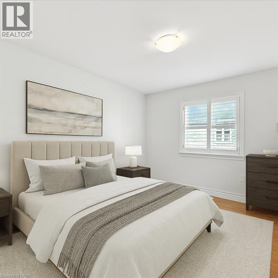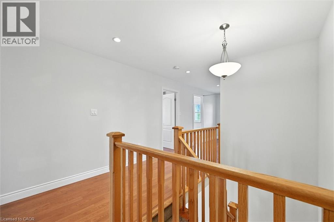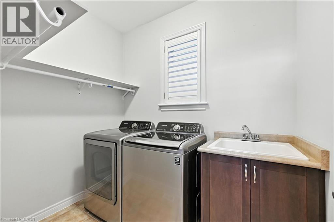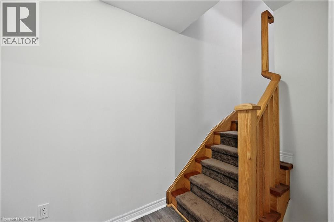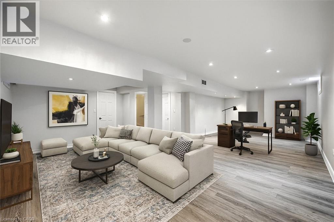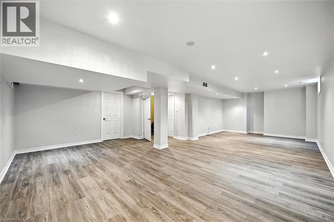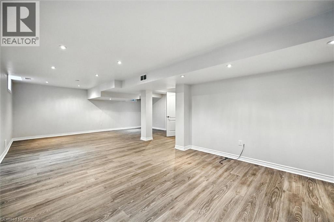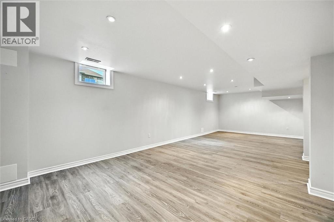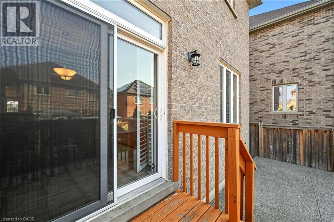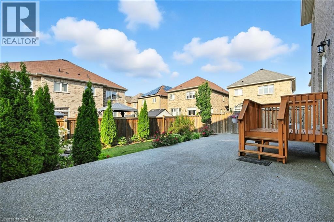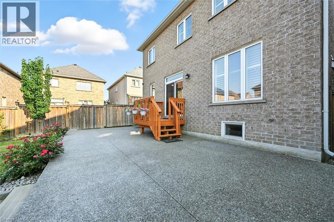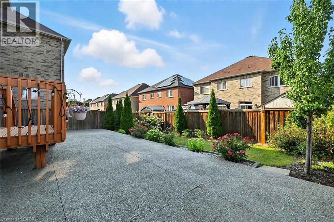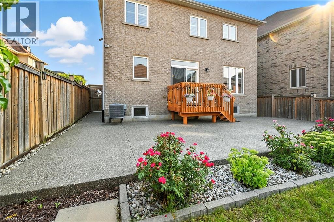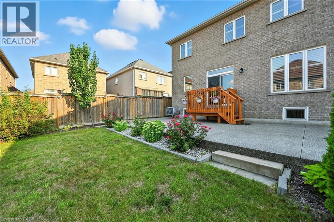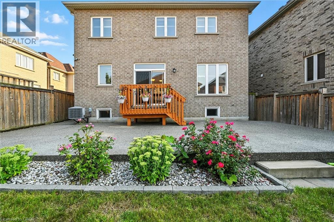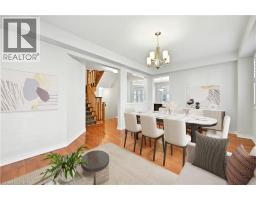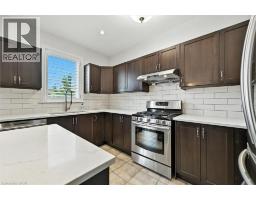4 Bedroom
3 Bathroom
3,241 ft2
2 Level
Central Air Conditioning
Forced Air
$1,119,777
Finally! Your wait to get a Spallacci Home in Eden Park is over! Which brings me to the Top 7 Reasons to buy this home! 1. One of the rare models with the deep 32 ft backyard. Combined with the large 40 ft frontage you have plenty of beautifully landscaped space without being a maintenance burden. 2. Fully legal prof finished basement (with permits) done in 2018 provides another 1000 sqft finished with pot lights, modern flooring, trim and paint tones 3. Gourmet kitchen with timeless real-wood medium brown cabinetry outfitted with lazy susans and pullout upgrades, modern quartz counters and matching white backsplash with s/s appliances, and the essential island workspace that doubles as an eat-in kitchen area great for entertaining! 4. Modern construction from Spallacci Homes means excellent attic ventilation, copper electrical, modern plumbing, and a bone-dry poured concrete basement 5. Sought-after open concept layout that is essential for young families who want to keep an eye on the kids while cooking dinner but also great for entertaining guests; and with 9 ft ceilings the home really feels bright and spacious. 6. 100% move-in-ready featuring hardwood flooring throughout (2021), quartz counters in kitchen and bathrooms (21), exposed aggregate driveway (21), california shutters throughout ($20k), EV charger ($2500), closet organizers in most rooms ($40k), top of the line Vogt kitchen sink and faucets (21), upgr range hood with high CFM (21), Nest smart thermostat and more! 7. Eden Park is a highly sought-after community on the West Mountain known for being a quiet family neighbourhood with modern executive-style homes. Nearby is William Connell Park featuring a splash pad, basketball courts and soccer field. Also, main floor laundry, 6 total parking spots with 2 in the garage and 4 in the driveway. Book your showing today before it's gone! (id:47351)
Property Details
|
MLS® Number
|
40758371 |
|
Property Type
|
Single Family |
|
Amenities Near By
|
Beach, Park, Schools |
|
Community Features
|
Quiet Area |
|
Equipment Type
|
Water Heater |
|
Parking Space Total
|
6 |
|
Rental Equipment Type
|
Water Heater |
Building
|
Bathroom Total
|
3 |
|
Bedrooms Above Ground
|
4 |
|
Bedrooms Total
|
4 |
|
Appliances
|
Dishwasher, Dryer, Refrigerator, Stove, Washer, Hood Fan, Window Coverings, Garage Door Opener |
|
Architectural Style
|
2 Level |
|
Basement Development
|
Finished |
|
Basement Type
|
Full (finished) |
|
Constructed Date
|
2013 |
|
Construction Style Attachment
|
Detached |
|
Cooling Type
|
Central Air Conditioning |
|
Exterior Finish
|
Brick Veneer |
|
Fire Protection
|
Alarm System |
|
Foundation Type
|
Poured Concrete |
|
Half Bath Total
|
1 |
|
Heating Fuel
|
Natural Gas |
|
Heating Type
|
Forced Air |
|
Stories Total
|
2 |
|
Size Interior
|
3,241 Ft2 |
|
Type
|
House |
|
Utility Water
|
Municipal Water |
Parking
Land
|
Acreage
|
No |
|
Land Amenities
|
Beach, Park, Schools |
|
Sewer
|
Municipal Sewage System |
|
Size Frontage
|
41 Ft |
|
Size Total Text
|
Under 1/2 Acre |
|
Zoning Description
|
R-4/s-1301a |
Rooms
| Level |
Type |
Length |
Width |
Dimensions |
|
Second Level |
4pc Bathroom |
|
|
Measurements not available |
|
Second Level |
Bedroom |
|
|
12'7'' x 10'0'' |
|
Second Level |
Bedroom |
|
|
11'1'' x 11'9'' |
|
Second Level |
Bedroom |
|
|
12'7'' x 9'9'' |
|
Second Level |
5pc Bathroom |
|
|
Measurements not available |
|
Second Level |
Primary Bedroom |
|
|
19'8'' x 11'11'' |
|
Basement |
Family Room |
|
|
11'0'' x 20'4'' |
|
Basement |
Cold Room |
|
|
Measurements not available |
|
Basement |
Utility Room |
|
|
13'7'' x 18'0'' |
|
Basement |
Storage |
|
|
Measurements not available |
|
Basement |
Recreation Room |
|
|
13'2'' x 18'6'' |
|
Main Level |
2pc Bathroom |
|
|
Measurements not available |
|
Main Level |
Family Room |
|
|
12'1'' x 15'5'' |
|
Main Level |
Kitchen |
|
|
17'6'' x 13'1'' |
|
Main Level |
Dining Room |
|
|
11'8'' x 17'10'' |
https://www.realtor.ca/real-estate/28762717/167-alessio-drive-hamilton
