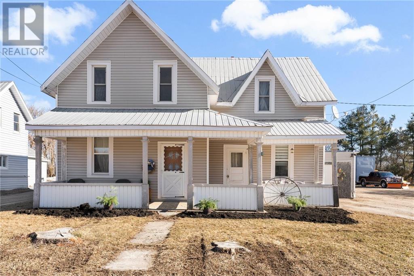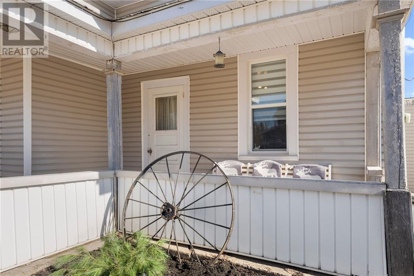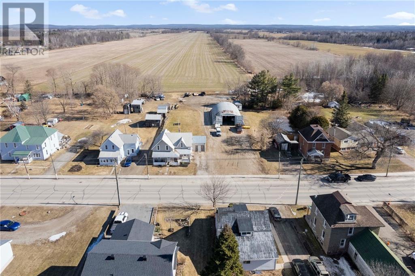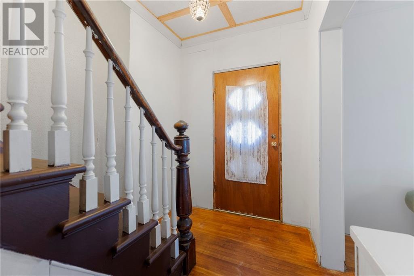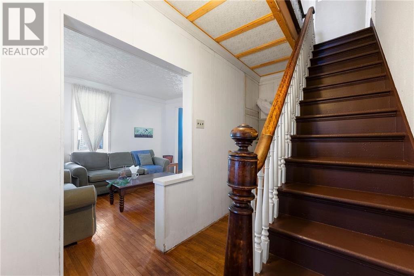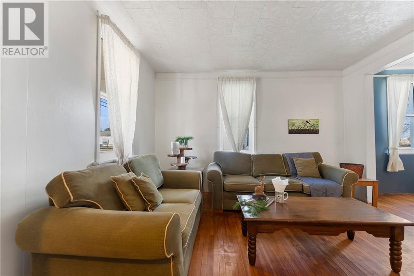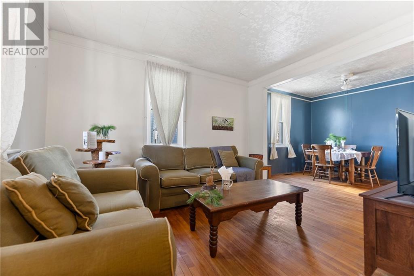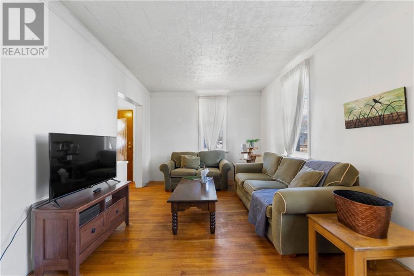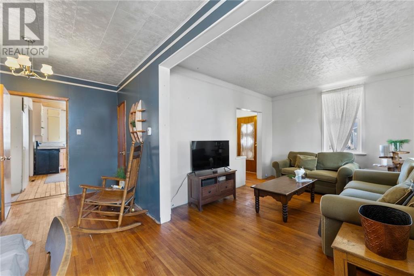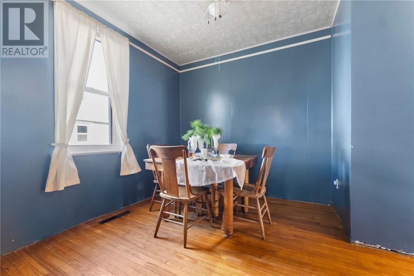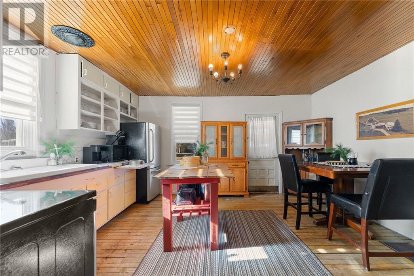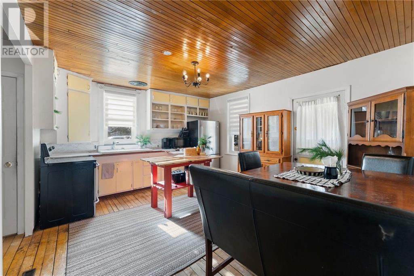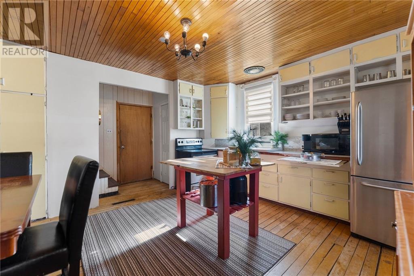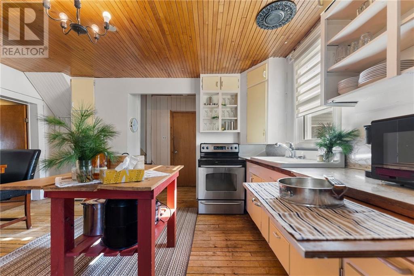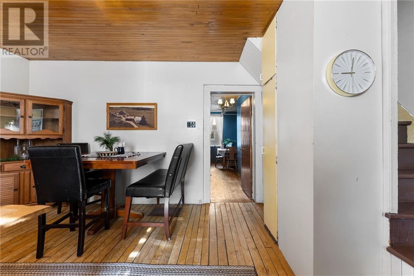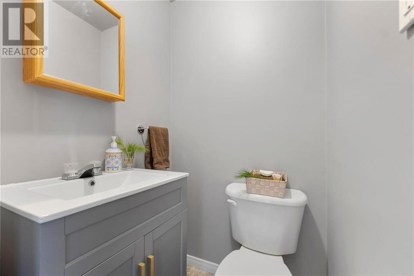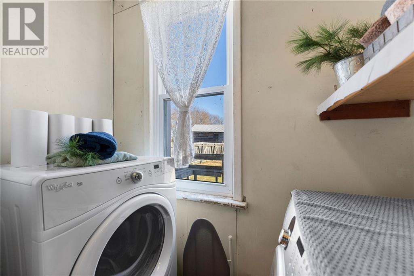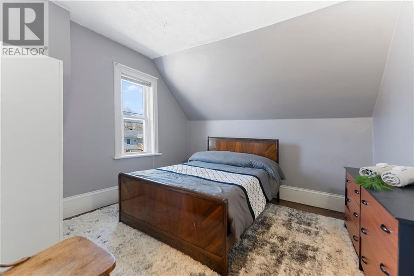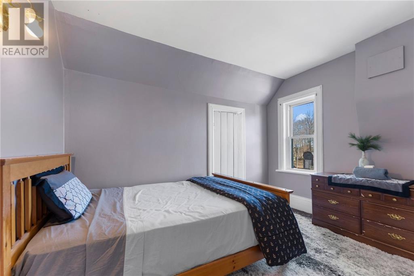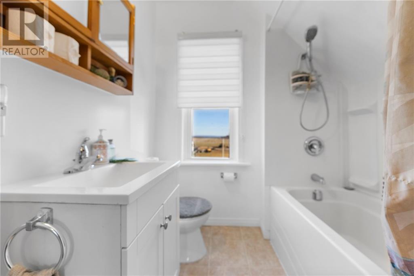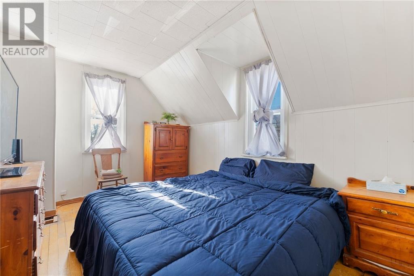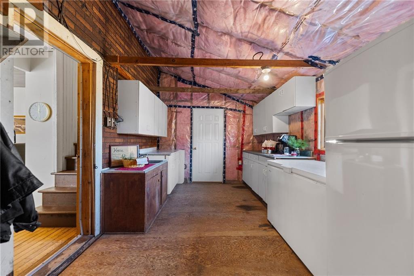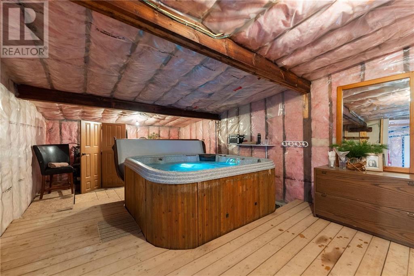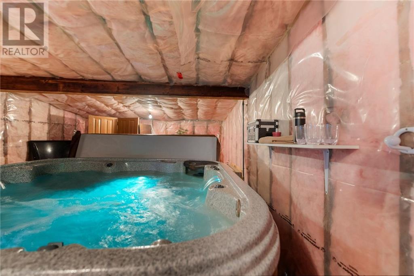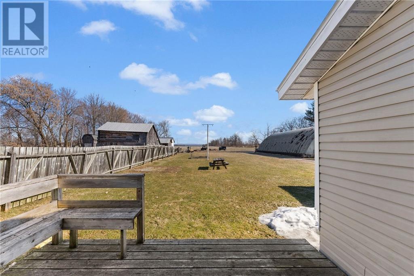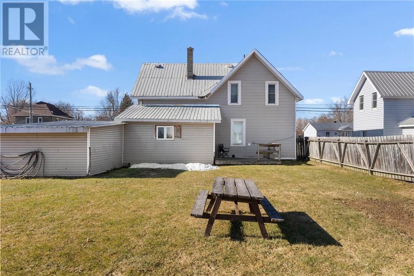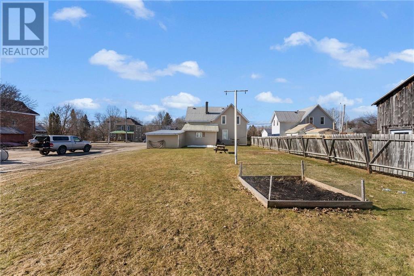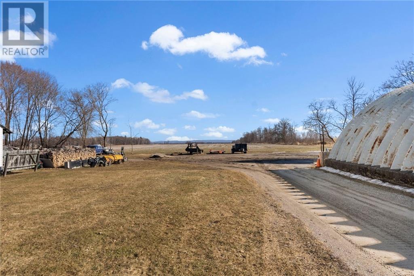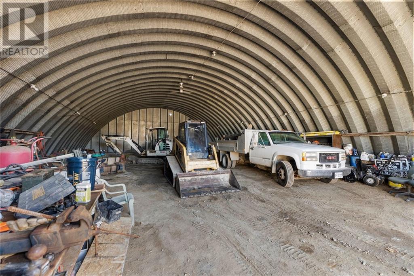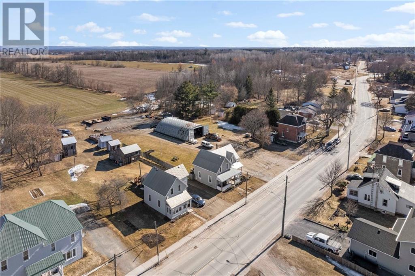4 Bedroom
2 Bathroom
None
Forced Air
$429,900
This charming Beachburg home boasts a sprawling lot with easy access to town amenities & thrilling outdoor adventures like whitewater rafting and biking trails. Step inside to discover a spacious & open living & dining area, ideal for hosting gatherings. With high ceilings throughout, every room feels airy & inviting. The expansive kitchen is a delight, perfect for family meals. On the main level also find a 2pc bath, mudroom & hot tub room - perfect for relaxation! Upstairs, 4 generously sized bedrooms offer ample space & a 3pc bath for convenience. Outside, a 40'x60' shop caters to all your storage & hobby needs. Bask in the sun on your front porch or cultivate a lush backyard oasis with no rear neighbors. For year round fun access Skidoo & ATV trails from your own backyard! This home has so much potential & room for your personal touches. Only 20 minutes to Pembroke, this is your gateway to serene country living with urban convenience. 24hrs irrevocable on offers (id:47351)
Property Details
|
MLS® Number
|
1380544 |
|
Property Type
|
Single Family |
|
Neigbourhood
|
Dufferin Street |
|
Amenities Near By
|
Shopping |
|
Communication Type
|
Internet Access |
|
Features
|
Flat Site |
|
Parking Space Total
|
10 |
|
Road Type
|
Paved Road |
Building
|
Bathroom Total
|
2 |
|
Bedrooms Above Ground
|
4 |
|
Bedrooms Total
|
4 |
|
Appliances
|
Refrigerator, Dryer, Stove, Washer, Hot Tub |
|
Basement Development
|
Unfinished |
|
Basement Type
|
Cellar (unfinished) |
|
Constructed Date
|
1920 |
|
Construction Style Attachment
|
Detached |
|
Cooling Type
|
None |
|
Exterior Finish
|
Aluminum Siding |
|
Flooring Type
|
Carpeted, Hardwood, Linoleum |
|
Foundation Type
|
Poured Concrete, Stone |
|
Heating Fuel
|
Natural Gas |
|
Heating Type
|
Forced Air |
|
Type
|
House |
|
Utility Water
|
Municipal Water |
Parking
Land
|
Acreage
|
No |
|
Land Amenities
|
Shopping |
|
Sewer
|
Septic System |
|
Size Depth
|
295 Ft ,11 In |
|
Size Frontage
|
109 Ft ,10 In |
|
Size Irregular
|
109.85 Ft X 295.93 Ft |
|
Size Total Text
|
109.85 Ft X 295.93 Ft |
|
Zoning Description
|
Tbd |
Rooms
| Level |
Type |
Length |
Width |
Dimensions |
|
Second Level |
Primary Bedroom |
|
|
10'0" x 12'0" |
|
Second Level |
Bedroom |
|
|
7'2" x 10'0" |
|
Second Level |
Bedroom |
|
|
10'6" x 11'0" |
|
Second Level |
Bedroom |
|
|
8'0" x 12'0" |
|
Second Level |
1pc Bathroom |
|
|
6'5" x 7'0" |
|
Main Level |
Dining Room |
|
|
9'0" x 7'0" |
|
Main Level |
Kitchen |
|
|
13'0" x 14'0" |
|
Main Level |
Living Room |
|
|
10'6" x 13'4" |
|
Main Level |
4pc Bathroom |
|
|
Measurements not available |
https://www.realtor.ca/real-estate/26606406/1668-beachburg-road-beachburg-dufferin-street
