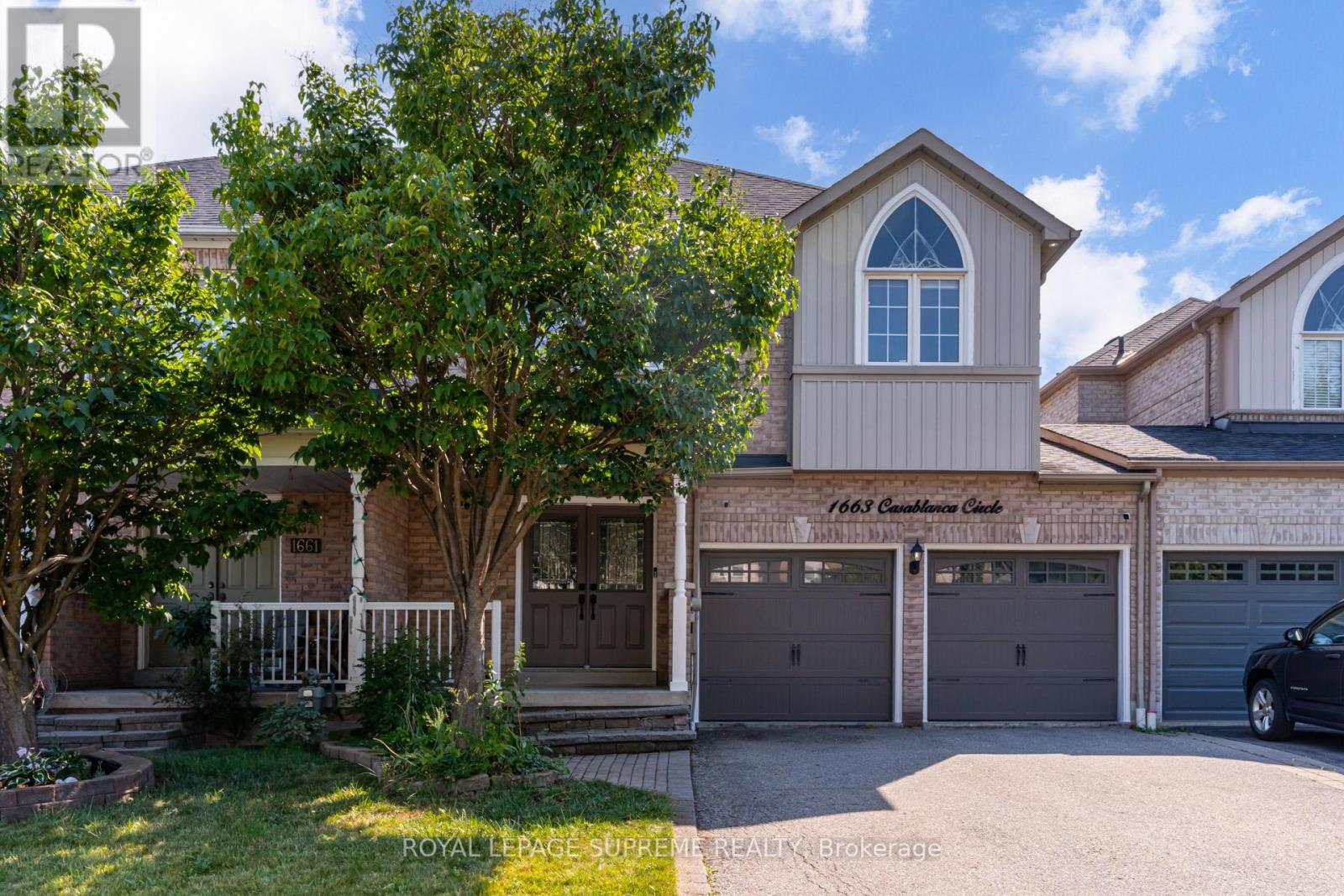1663 Casablanca Circle Mississauga, Ontario L5N 8G2
$799,000
"Here's looking at your next home, kid - welcome to Casablanca Circle!" This charming Meadowvale Village gem blends timeless appeal with modern family living. Set on an exclusive, family-friendly street near scenic parks and excellent schools, it offers space, flexibility, and all the right upgrades. The bright main floor features open-concept living and dining, plus an updated kitchen with quartz countertops, a gas stove, stainless steel appliances, and a centre island that's perfect for morning pancakes or evening catch-ups. Upstairs, three spacious bedrooms include a primary retreat with a walk-in closet and private ensuite, plus a full bath for the rest of the crew. Need room for in-laws or teens? The fully finished basement has its own kitchen, bedroom, and bathroom - ideal for multi-generational living. Outside, enjoy sunny afternoons in your fenced backyard with a large deck and gazebo. With a double garage, parking for six, and unbeatable access to trails, transit, schools, and more - this home is ready for your next chapter. Because every great story needs the perfect setting - and this one starts on Casablanca Circle. (id:47351)
Open House
This property has open houses!
2:00 pm
Ends at:4:00 pm
2:00 pm
Ends at:4:00 pm
Property Details
| MLS® Number | W12313576 |
| Property Type | Single Family |
| Community Name | Meadowvale Village |
| Features | Carpet Free, In-law Suite |
| Parking Space Total | 6 |
Building
| Bathroom Total | 4 |
| Bedrooms Above Ground | 3 |
| Bedrooms Below Ground | 1 |
| Bedrooms Total | 4 |
| Age | 16 To 30 Years |
| Appliances | Dishwasher, Dryer, Hood Fan, Microwave, Stove, Washer, Refrigerator |
| Basement Development | Finished |
| Basement Type | N/a (finished) |
| Construction Style Attachment | Semi-detached |
| Cooling Type | Central Air Conditioning |
| Exterior Finish | Brick |
| Flooring Type | Hardwood, Laminate |
| Foundation Type | Concrete |
| Half Bath Total | 1 |
| Heating Fuel | Natural Gas |
| Heating Type | Forced Air |
| Stories Total | 2 |
| Size Interior | 1,500 - 2,000 Ft2 |
| Type | House |
| Utility Water | Municipal Water |
Parking
| Attached Garage | |
| Garage |
Land
| Acreage | No |
| Sewer | Sanitary Sewer |
| Size Depth | 113 Ft |
| Size Frontage | 30 Ft ,4 In |
| Size Irregular | 30.4 X 113 Ft |
| Size Total Text | 30.4 X 113 Ft |
Rooms
| Level | Type | Length | Width | Dimensions |
|---|---|---|---|---|
| Second Level | Primary Bedroom | 4.75 m | 2.59 m | 4.75 m x 2.59 m |
| Second Level | Bedroom 2 | 3.25 m | 3.23 m | 3.25 m x 3.23 m |
| Second Level | Bedroom 3 | 4.58 m | 3.13 m | 4.58 m x 3.13 m |
| Basement | Laundry Room | 3.54 m | 2.94 m | 3.54 m x 2.94 m |
| Basement | Cold Room | 2.89 m | 1.66 m | 2.89 m x 1.66 m |
| Basement | Kitchen | 4.91 m | 2.59 m | 4.91 m x 2.59 m |
| Basement | Living Room | 3.59 m | 3.56 m | 3.59 m x 3.56 m |
| Basement | Bedroom | 3.75 m | 2.29 m | 3.75 m x 2.29 m |
| Main Level | Living Room | 6.27 m | 3.41 m | 6.27 m x 3.41 m |
| Main Level | Dining Room | 3.89 m | 3.18 m | 3.89 m x 3.18 m |
| Main Level | Kitchen | 4.91 m | 2.59 m | 4.91 m x 2.59 m |


























































































