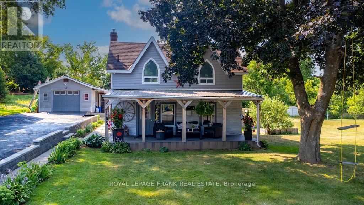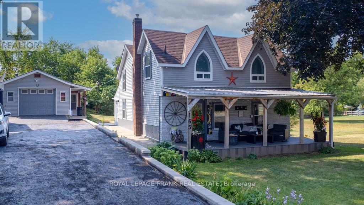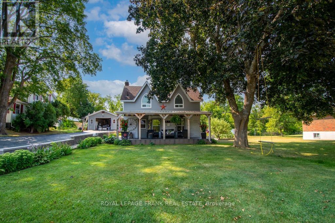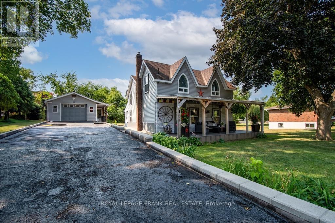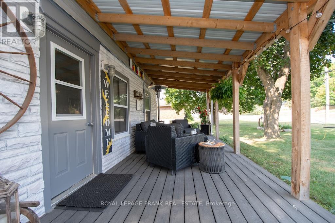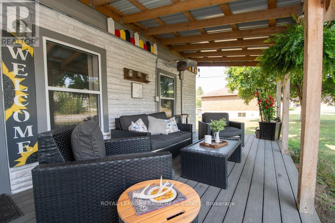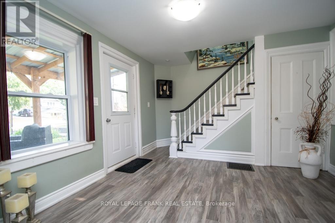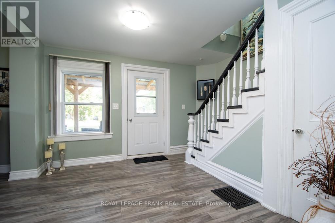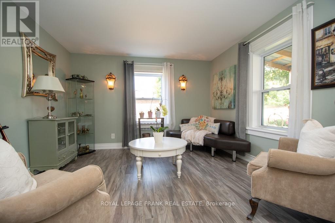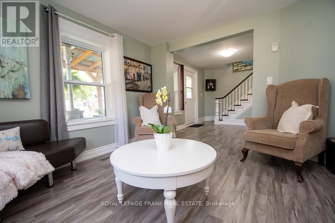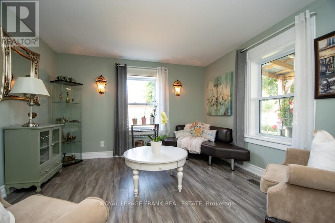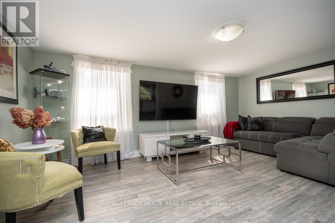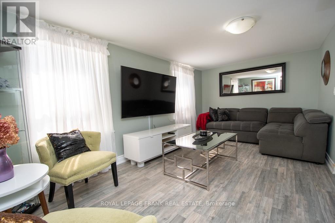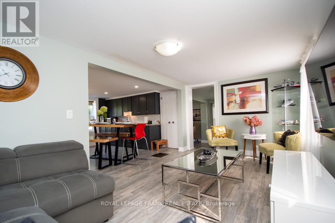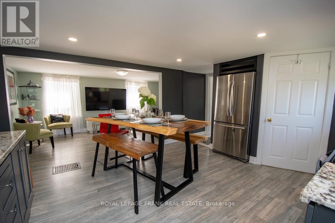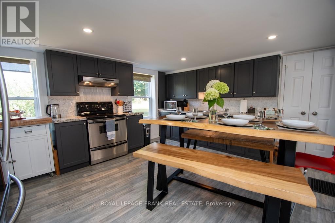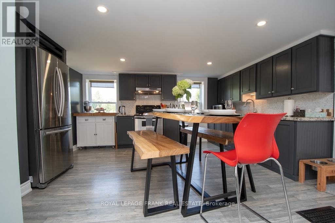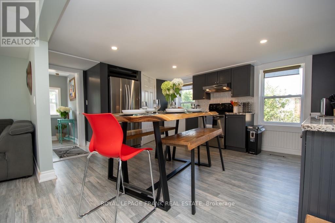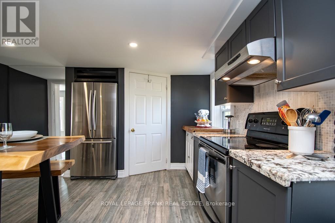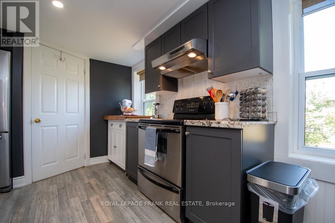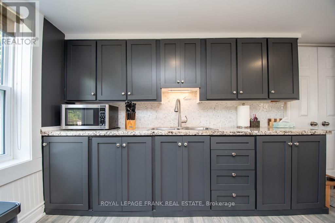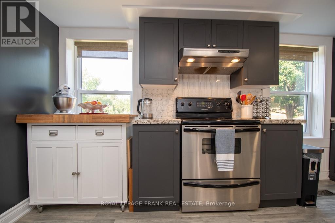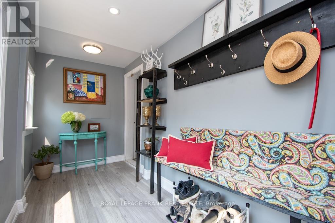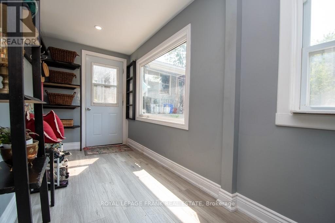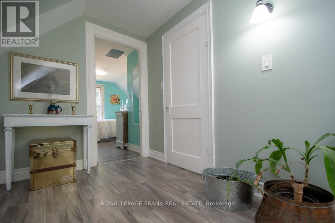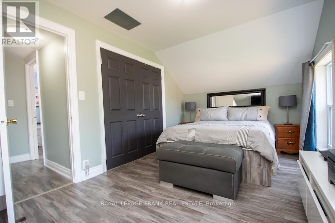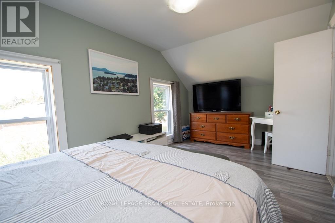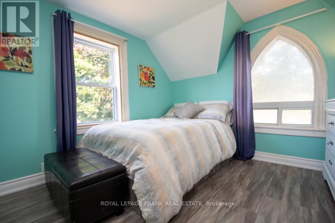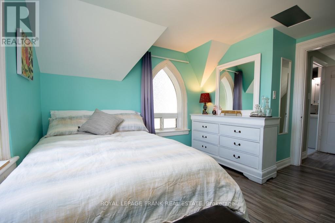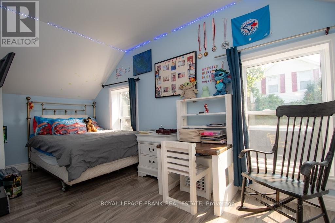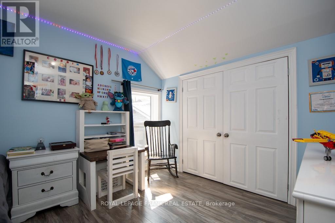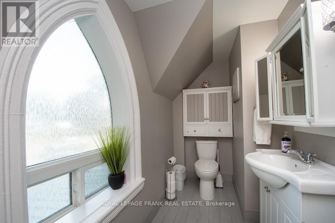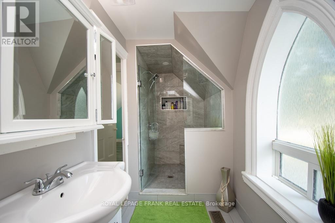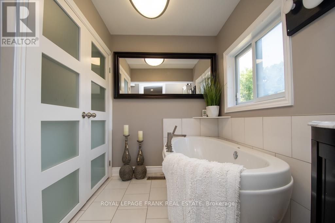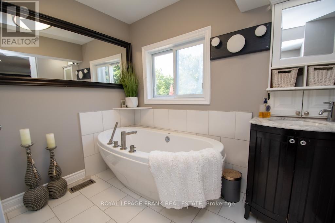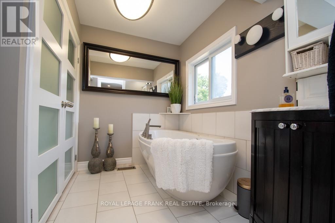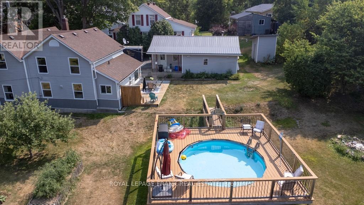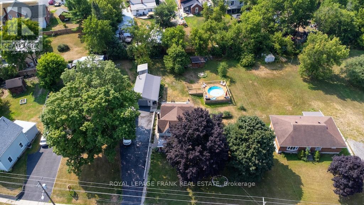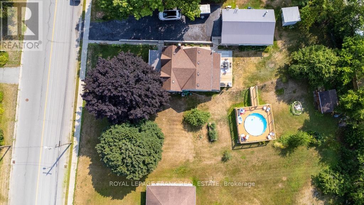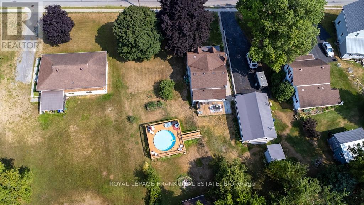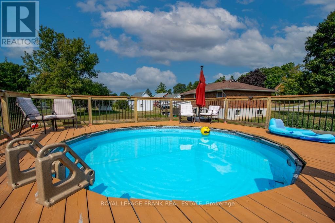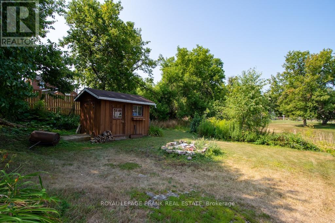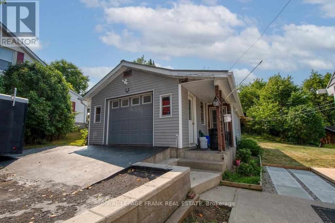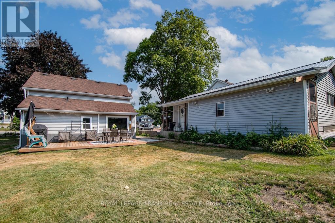3 Bedroom
2 Bathroom
1,500 - 2,000 ft2
Fireplace
Above Ground Pool
Central Air Conditioning
Forced Air
$499,000
A captivating blend of century charm and modern convenience awaits in the heart of Madoc! This beautiful 1915 home has been thoughtfully upgraded by its contractor-owner, preserving its original character while delivering all the perks of contemporary living. Enjoy the peace of mind and efficiency of all new windows throughout, complemented by a fresh coat of paint, new subflooring and luxury laminate flooring that give the home a brand-new feel. Beyond the walls, this property truly shines. Situated on a double lot, it offers incredible outdoor space for living and play. From sipping your morning coffee on the front porch to hosting a BBQ on the back deck or lounging by the new above-ground pool, there's a perfect spot for every occasion. The large, single-car garage features a dedicated workspace and is heated by a woodstove, with neatly stacked wood ready for use in the enclosed walkway and a new metal roof. Two additional sheds provide extra storage for tools or gardening supplies. Enjoy the ultimate convenience of in-town living in Madoc, with amenities and local shops just a short stroll away. This prime location is a key factor, being the midpoint between Ottawa and Toronto and just a 40-minute drive to Belleville, making it a perfect hub for work or leisure. This is more than just a house; it's a meticulously cared-for home offering a turnkey lifestyle. (id:47351)
Property Details
|
MLS® Number
|
X12332670 |
|
Property Type
|
Single Family |
|
Community Name
|
Centre Hastings |
|
Amenities Near By
|
Golf Nearby, Park, Place Of Worship |
|
Features
|
Irregular Lot Size, Gazebo |
|
Parking Space Total
|
5 |
|
Pool Type
|
Above Ground Pool |
|
Structure
|
Deck, Porch, Shed |
Building
|
Bathroom Total
|
2 |
|
Bedrooms Above Ground
|
3 |
|
Bedrooms Total
|
3 |
|
Age
|
100+ Years |
|
Amenities
|
Fireplace(s) |
|
Appliances
|
Water Heater, Water Meter, Water Softener, All |
|
Basement Development
|
Unfinished |
|
Basement Type
|
N/a (unfinished) |
|
Construction Style Attachment
|
Detached |
|
Cooling Type
|
Central Air Conditioning |
|
Exterior Finish
|
Vinyl Siding |
|
Fire Protection
|
Smoke Detectors |
|
Fireplace Present
|
Yes |
|
Fireplace Total
|
1 |
|
Foundation Type
|
Concrete |
|
Heating Fuel
|
Natural Gas |
|
Heating Type
|
Forced Air |
|
Stories Total
|
2 |
|
Size Interior
|
1,500 - 2,000 Ft2 |
|
Type
|
House |
|
Utility Water
|
Municipal Water |
Parking
Land
|
Acreage
|
No |
|
Land Amenities
|
Golf Nearby, Park, Place Of Worship |
|
Sewer
|
Sanitary Sewer |
|
Size Depth
|
181 Ft ,4 In |
|
Size Frontage
|
102 Ft ,4 In |
|
Size Irregular
|
102.4 X 181.4 Ft |
|
Size Total Text
|
102.4 X 181.4 Ft|under 1/2 Acre |
|
Zoning Description
|
R2 |
Rooms
| Level |
Type |
Length |
Width |
Dimensions |
|
Second Level |
Bathroom |
1.4 m |
4.39 m |
1.4 m x 4.39 m |
|
Second Level |
Primary Bedroom |
5.26 m |
2.74 m |
5.26 m x 2.74 m |
|
Second Level |
Bedroom |
3.53 m |
3.76 m |
3.53 m x 3.76 m |
|
Second Level |
Bedroom |
4.55 m |
3 m |
4.55 m x 3 m |
|
Main Level |
Family Room |
3.53 m |
3.58 m |
3.53 m x 3.58 m |
|
Main Level |
Foyer |
1.75 m |
4.11 m |
1.75 m x 4.11 m |
|
Main Level |
Kitchen |
5.31 m |
3.81 m |
5.31 m x 3.81 m |
|
Main Level |
Living Room |
5.23 m |
3 m |
5.23 m x 3 m |
|
Main Level |
Bathroom |
2.9 m |
2.72 m |
2.9 m x 2.72 m |
|
Main Level |
Mud Room |
3.53 m |
3.73 m |
3.53 m x 3.73 m |
Utilities
|
Cable
|
Available |
|
Electricity
|
Installed |
|
Sewer
|
Installed |
https://www.realtor.ca/real-estate/28707909/165-st-lawrence-street-w-centre-hastings-centre-hastings
