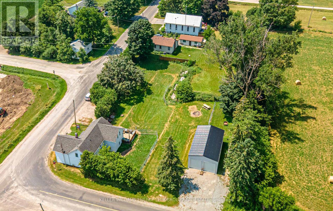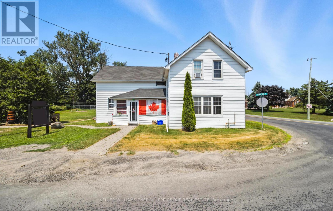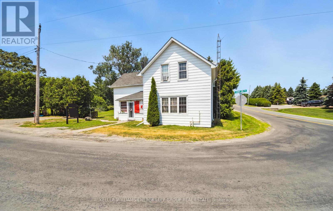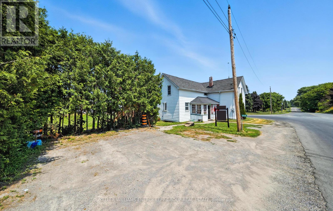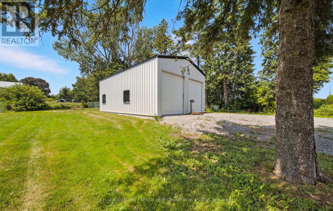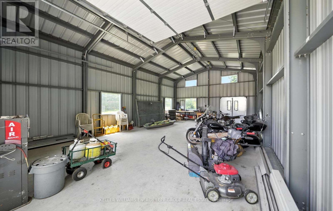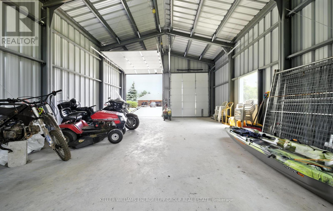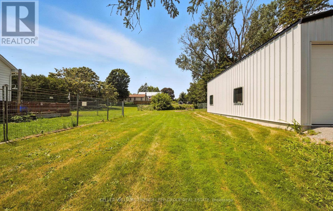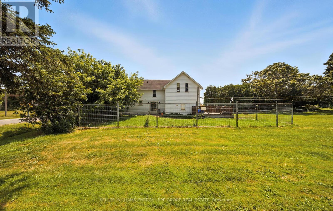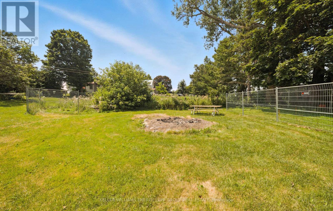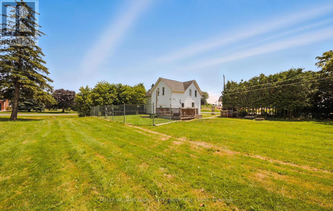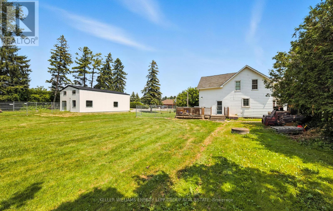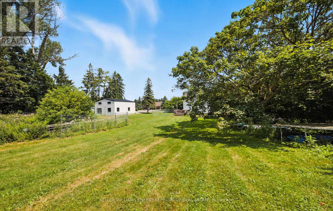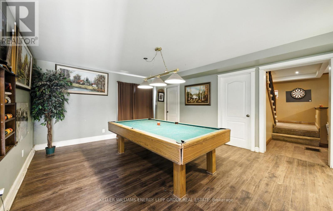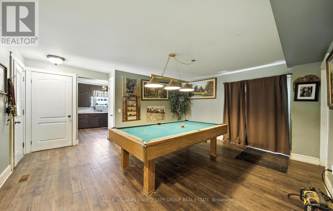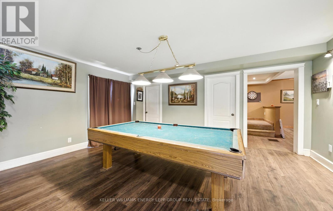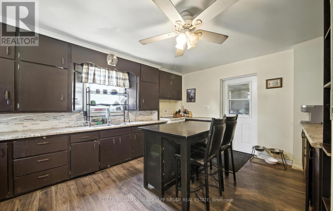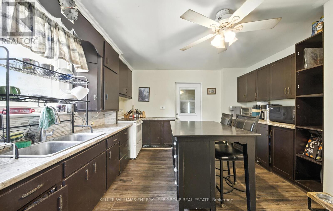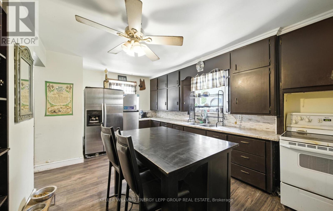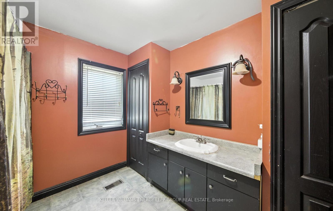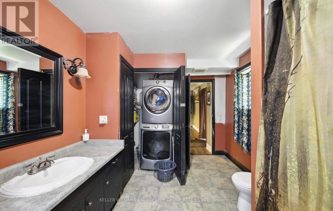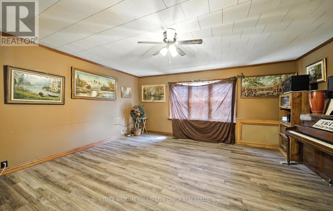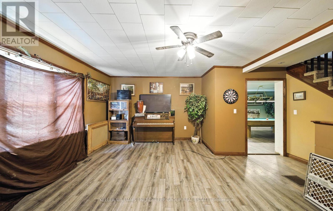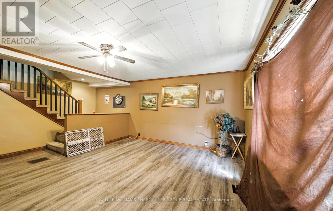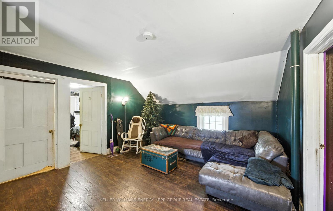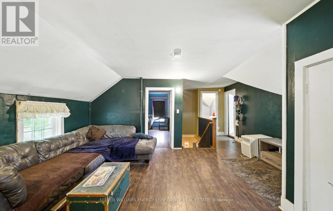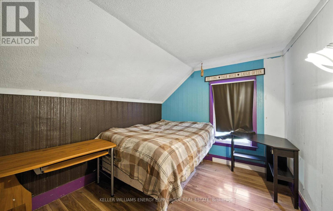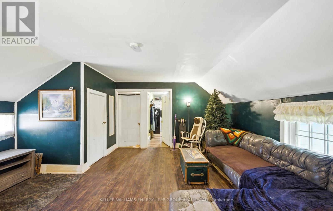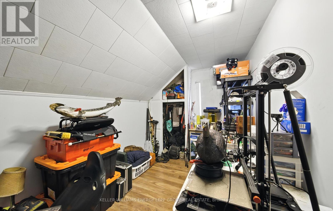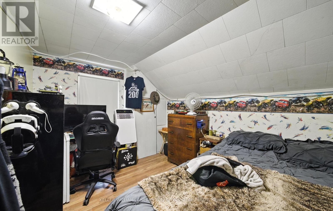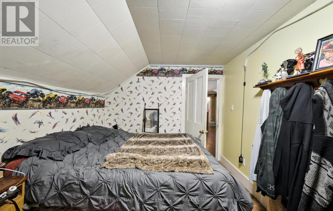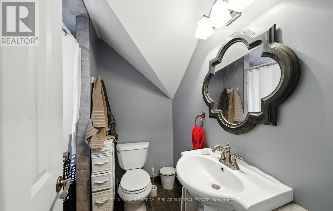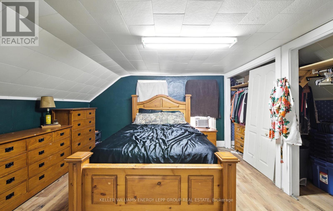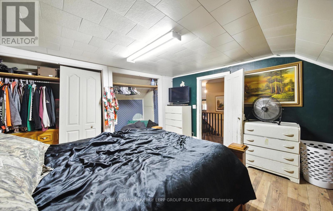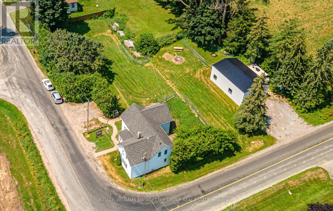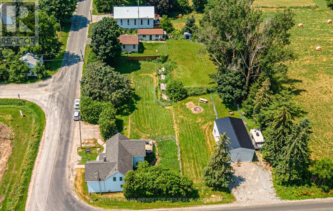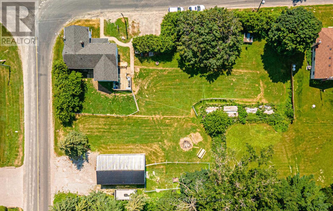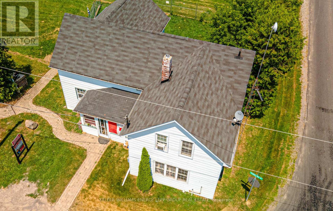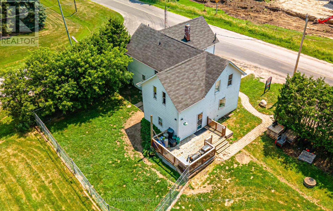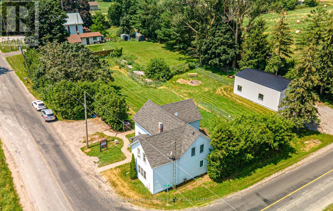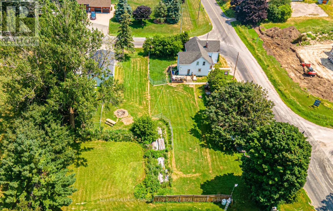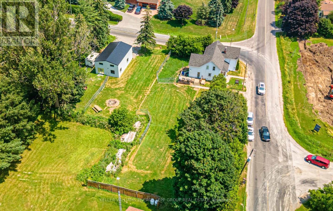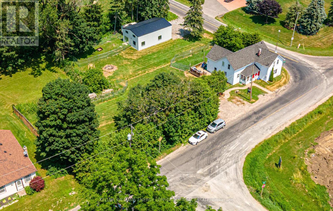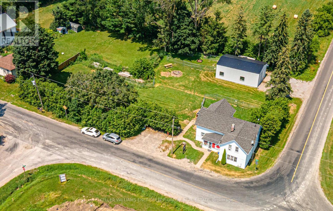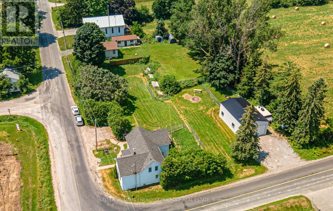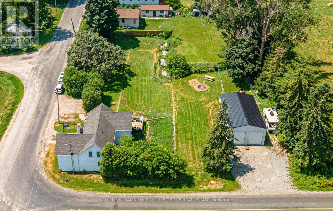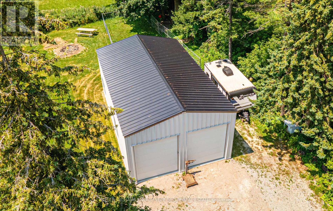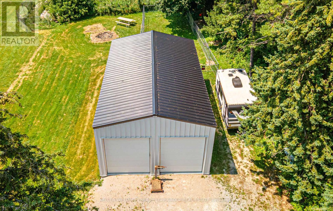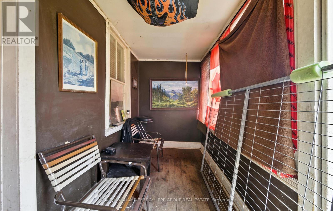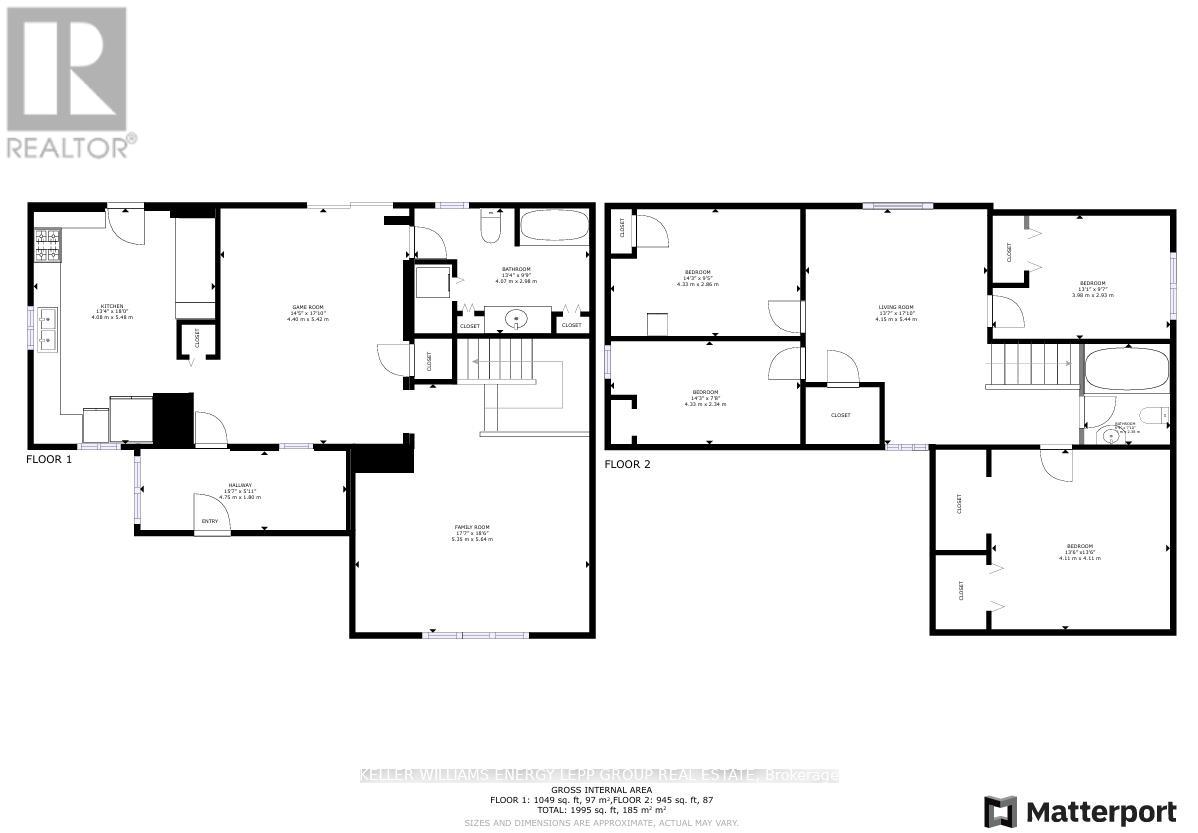4 Bedroom
2 Bathroom
2,000 - 2,500 ft2
Forced Air
$650,000
Attention first-time buyers, investors, contractors, mechanics, and toy enthusiasts! This large 4 bedroom approx. 2400 sqft family home sits on an expansive lot in the heart of Enfield, just off Highway 407 and only 10 minutes north of Oshawa. It offers the perfect blend of peaceful country living and modern convenience, with easy access to the 407, 418, and nearby city amenities. A standout feature is the newly built 1,000 sq ft shop (2023) with a cement floor and approx. 17-foot ceilings, ideal for mechanics, contractors, hobbyists, or anyone needing serious workspace or storage. Inside, you'll find four generously sized bedrooms, a spacious kitchen, and large living areas that provide ample space for a growing family. The home includes a water purification system (Approx. 2015) and roof shingles (Approx. 2010). Located near Enniskillen Conservation Area, Ganaraska Forest, and Brimacombe Ski Resort, the property is a haven for outdoor enthusiasts. With direct access to ATV trails and nearby off-road routes, youll enjoy year-round adventures in every direction, whether its biking, hiking, skiing, or ATVing. Go to realtor link for survey and floor plans and additional videos (id:47351)
Property Details
|
MLS® Number
|
E12324915 |
|
Property Type
|
Single Family |
|
Community Name
|
Rural Clarington |
|
Easement
|
Easement |
|
Parking Space Total
|
5 |
Building
|
Bathroom Total
|
2 |
|
Bedrooms Above Ground
|
4 |
|
Bedrooms Total
|
4 |
|
Age
|
100+ Years |
|
Appliances
|
Window Coverings |
|
Basement Development
|
Unfinished |
|
Basement Type
|
N/a (unfinished) |
|
Construction Style Attachment
|
Detached |
|
Exterior Finish
|
Aluminum Siding |
|
Flooring Type
|
Laminate |
|
Foundation Type
|
Concrete |
|
Heating Fuel
|
Oil |
|
Heating Type
|
Forced Air |
|
Stories Total
|
2 |
|
Size Interior
|
2,000 - 2,500 Ft2 |
|
Type
|
House |
|
Utility Water
|
Dug Well |
Parking
Land
|
Acreage
|
No |
|
Sewer
|
Septic System |
|
Size Depth
|
129 Ft ,6 In |
|
Size Frontage
|
195 Ft |
|
Size Irregular
|
195 X 129.5 Ft |
|
Size Total Text
|
195 X 129.5 Ft|1/2 - 1.99 Acres |
|
Zoning Description
|
Res |
Rooms
| Level |
Type |
Length |
Width |
Dimensions |
|
Second Level |
Primary Bedroom |
4.11 m |
4.11 m |
4.11 m x 4.11 m |
|
Second Level |
Bedroom 2 |
2.93 m |
3.98 m |
2.93 m x 3.98 m |
|
Second Level |
Bedroom 3 |
2.86 m |
4.33 m |
2.86 m x 4.33 m |
|
Second Level |
Bedroom 4 |
2.34 m |
4.33 m |
2.34 m x 4.33 m |
|
Second Level |
Family Room |
5.44 m |
4.15 m |
5.44 m x 4.15 m |
|
Main Level |
Kitchen |
5.48 m |
4.08 m |
5.48 m x 4.08 m |
|
Main Level |
Games Room |
5.42 m |
4.4 m |
5.42 m x 4.4 m |
|
Main Level |
Living Room |
5.64 m |
5.35 m |
5.64 m x 5.35 m |
Utilities
https://www.realtor.ca/real-estate/28690545/1648-concession-9-road-clarington-rural-clarington
