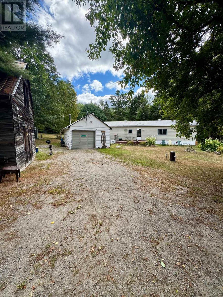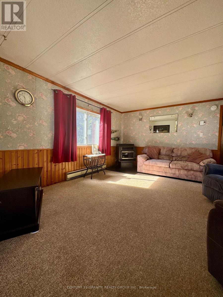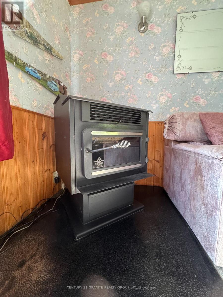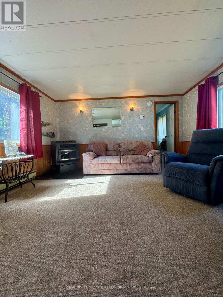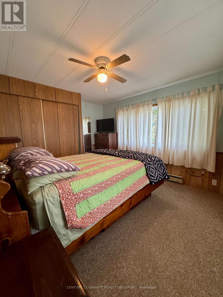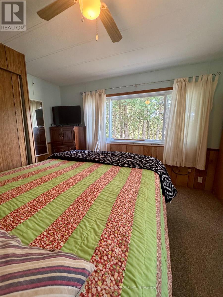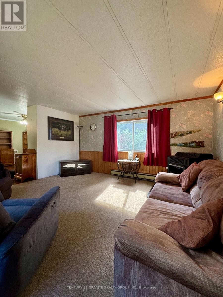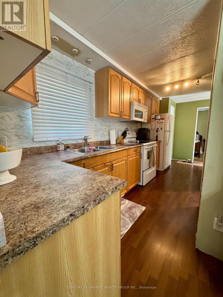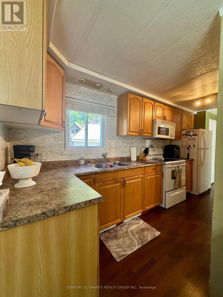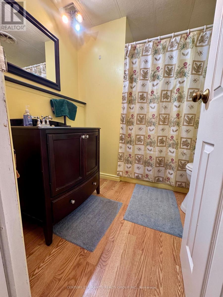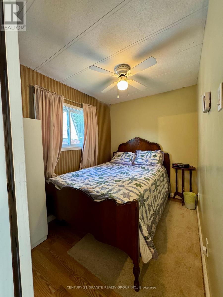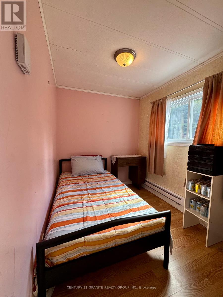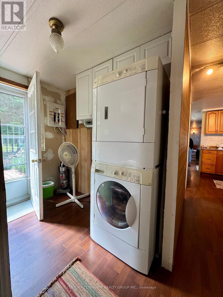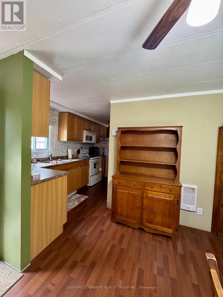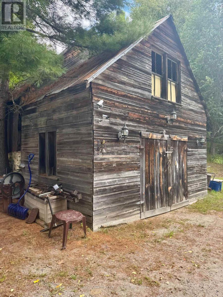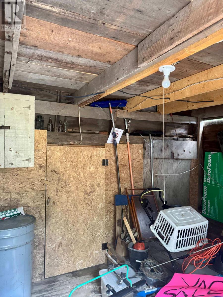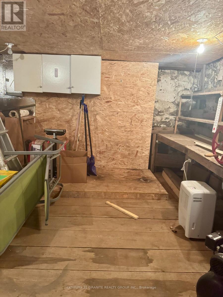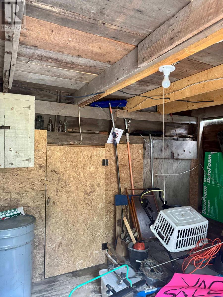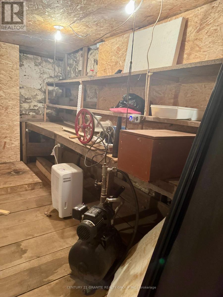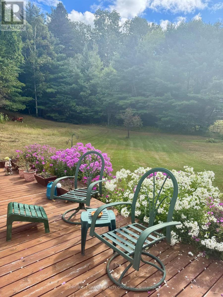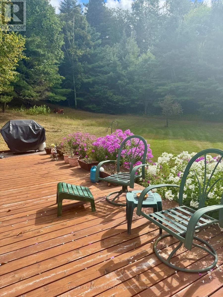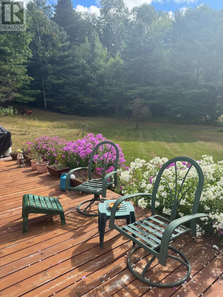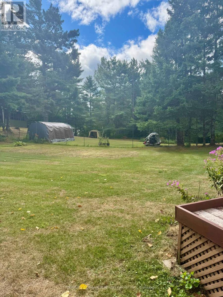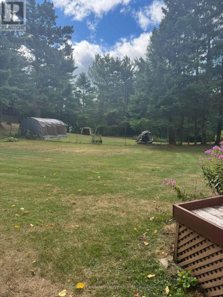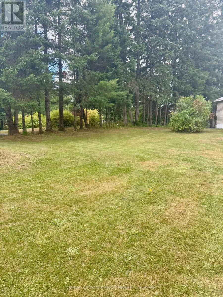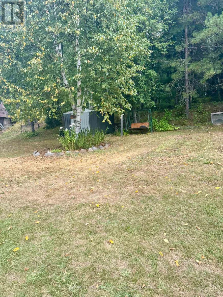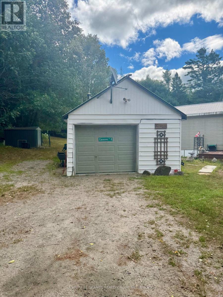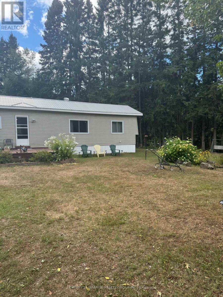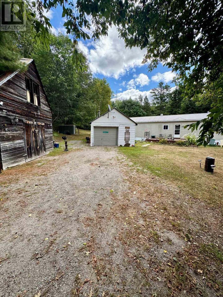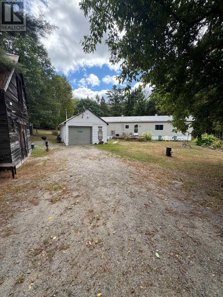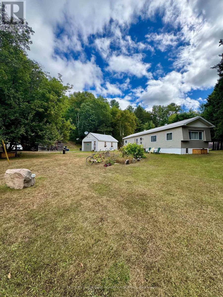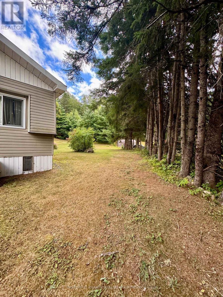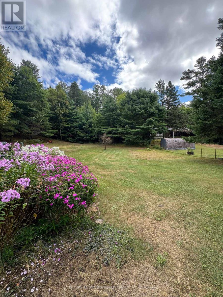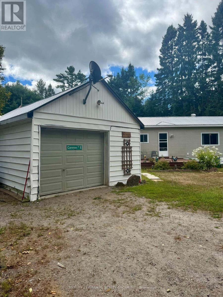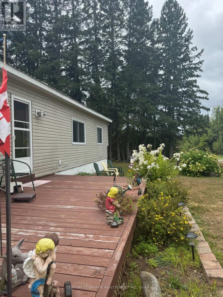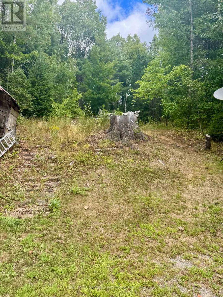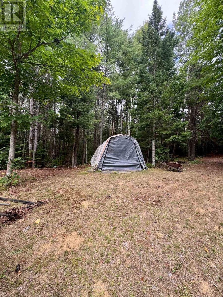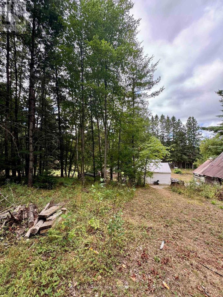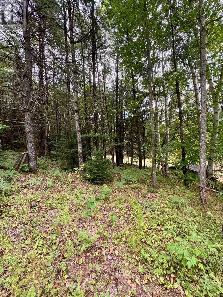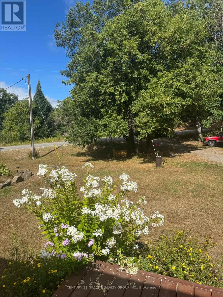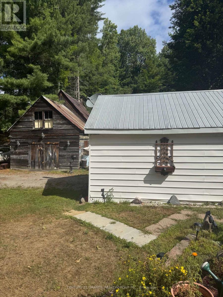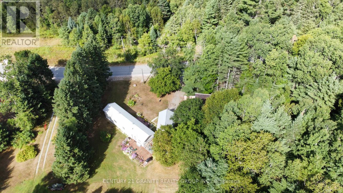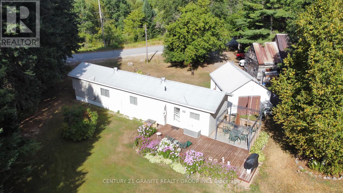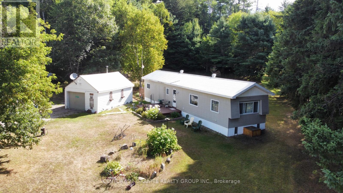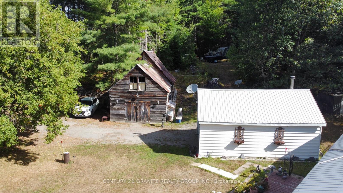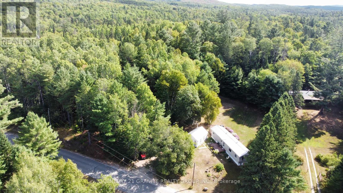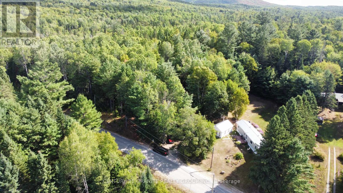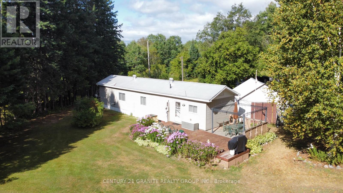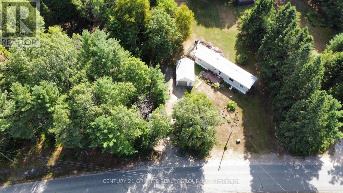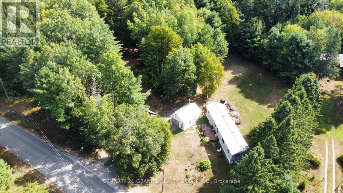3 Bedroom
1 Bathroom
700 - 1,100 ft2
Fireplace
Baseboard Heaters
Acreage
$315,000
Affordable, turn key ready 3-bedroom, 1-bath mobile home. Set on 2.5 beautiful acres in New Carlow, just 15 minutes from Maynooth. Its the perfect spot for year-round living with all the comforts you need. The home is bright and functional, with a formal dining room right off the kitchen and main floor laundry for convenience. Stay cozy with electric baseboard heat and a pellet stove. Enjoy your mornings or summer evenings out on the large decks there's one in the front and one in the back! Outside, the property really shines. There's a detached insulated garage, a two-story original barn for extra storage or projects, and plenty of room to roam. Love gardening? You'll have a thriving vegetable garden already started. The yard is beautifully landscaped, and there's even a large forested area for added privacy and a touch of nature. Year-round access on a municipal road, drilled well, septic system, cell service. Come see for yourself! (id:47351)
Property Details
|
MLS® Number
|
X12362700 |
|
Property Type
|
Single Family |
|
Community Name
|
Carlow Ward |
|
Community Features
|
School Bus |
|
Features
|
Wooded Area, Sloping, Open Space, Level |
|
Parking Space Total
|
7 |
|
Structure
|
Deck, Outbuilding |
Building
|
Bathroom Total
|
1 |
|
Bedrooms Above Ground
|
3 |
|
Bedrooms Total
|
3 |
|
Age
|
31 To 50 Years |
|
Appliances
|
Water Heater |
|
Basement Type
|
Crawl Space |
|
Exterior Finish
|
Vinyl Siding |
|
Fire Protection
|
Smoke Detectors |
|
Fireplace Fuel
|
Pellet |
|
Fireplace Present
|
Yes |
|
Fireplace Total
|
1 |
|
Fireplace Type
|
Stove |
|
Foundation Type
|
Wood |
|
Heating Fuel
|
Electric |
|
Heating Type
|
Baseboard Heaters |
|
Size Interior
|
700 - 1,100 Ft2 |
|
Type
|
Mobile Home |
|
Utility Water
|
Drilled Well |
Parking
Land
|
Access Type
|
Year-round Access |
|
Acreage
|
Yes |
|
Sewer
|
Septic System |
|
Size Depth
|
347 Ft |
|
Size Frontage
|
885 Ft |
|
Size Irregular
|
885 X 347 Ft |
|
Size Total Text
|
885 X 347 Ft|2 - 4.99 Acres |
|
Zoning Description
|
Residential |
Rooms
| Level |
Type |
Length |
Width |
Dimensions |
|
Main Level |
Living Room |
4 m |
4.3 m |
4 m x 4.3 m |
|
Main Level |
Primary Bedroom |
3.5 m |
3.12 m |
3.5 m x 3.12 m |
|
Main Level |
Dining Room |
1.7 m |
3.2 m |
1.7 m x 3.2 m |
|
Main Level |
Kitchen |
1.6 m |
5.5 m |
1.6 m x 5.5 m |
|
Main Level |
Bathroom |
2.17 m |
1.5 m |
2.17 m x 1.5 m |
|
Main Level |
Bedroom 2 |
1.9 m |
2.6 m |
1.9 m x 2.6 m |
|
Main Level |
Bedroom 3 |
1.9 m |
2.6 m |
1.9 m x 2.6 m |
|
Main Level |
Laundry Room |
2.1 m |
1.6 m |
2.1 m x 1.6 m |
Utilities
|
Electricity
|
Installed |
|
Wireless
|
Available |
|
Electricity Connected
|
Connected |
https://www.realtor.ca/real-estate/28773197/1641-boulter-road-carlowmayo-carlow-ward-carlow-ward
