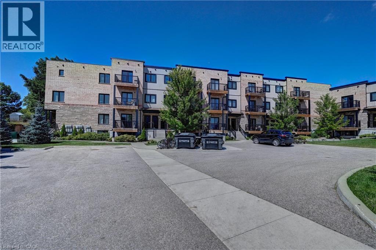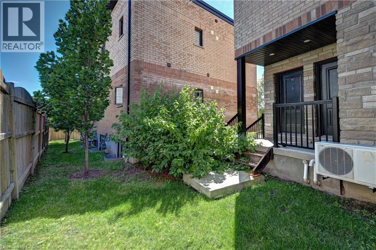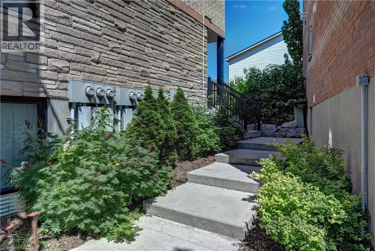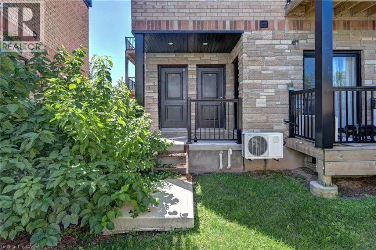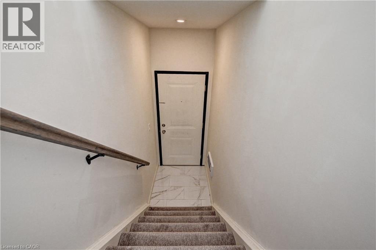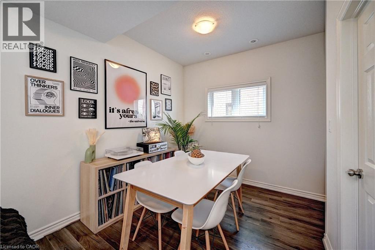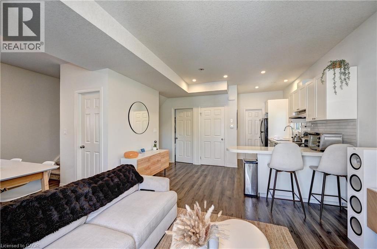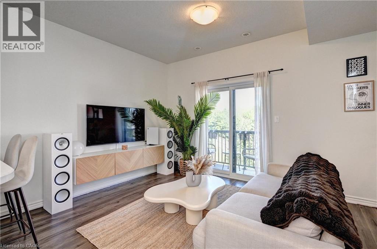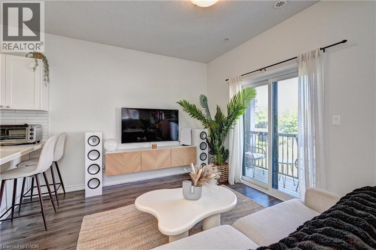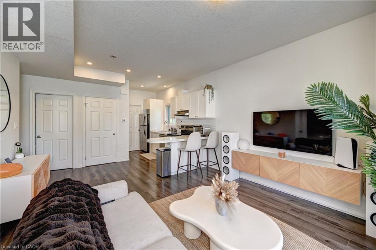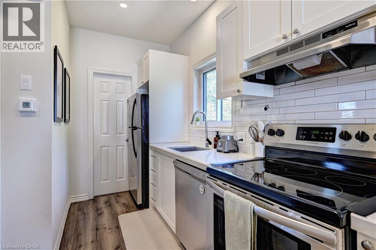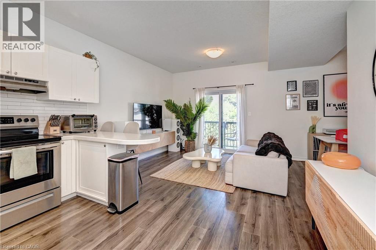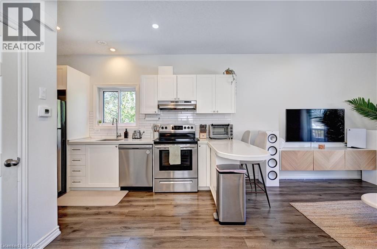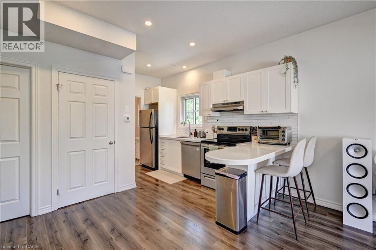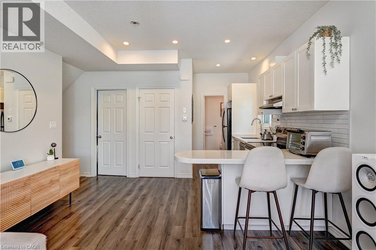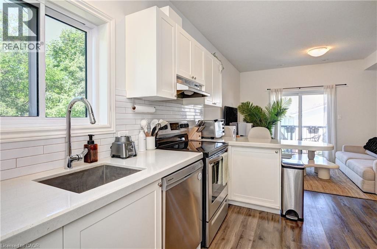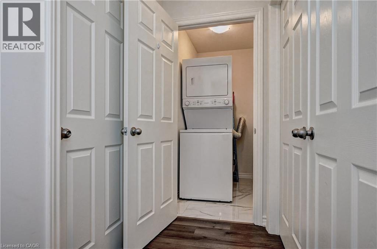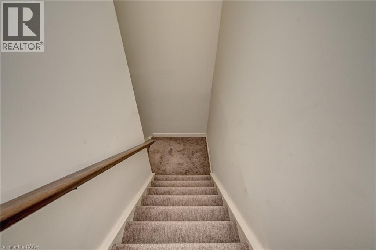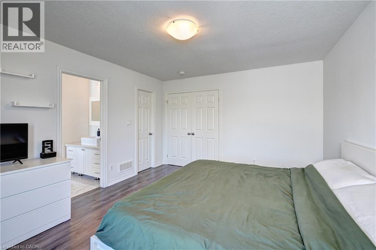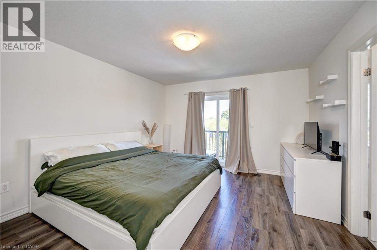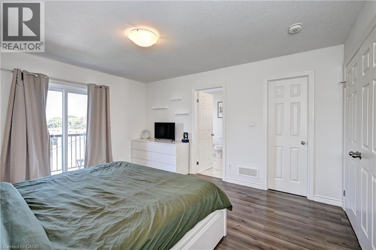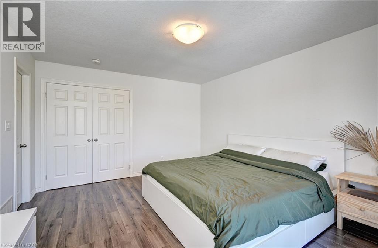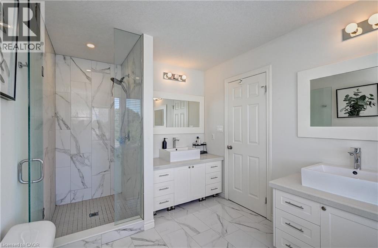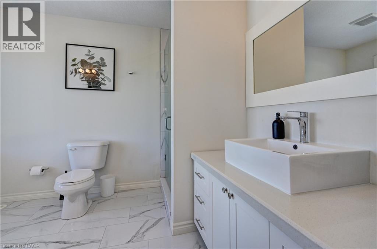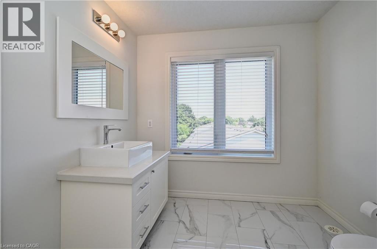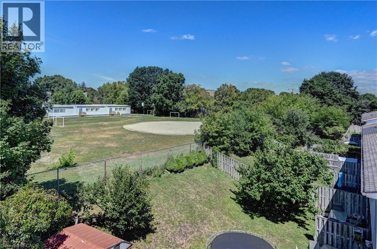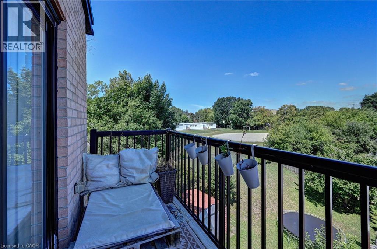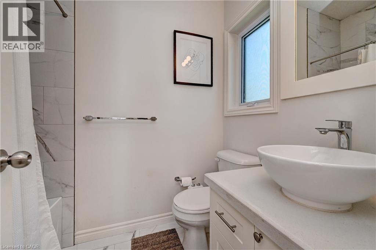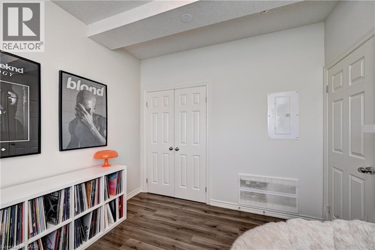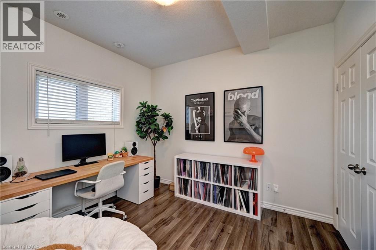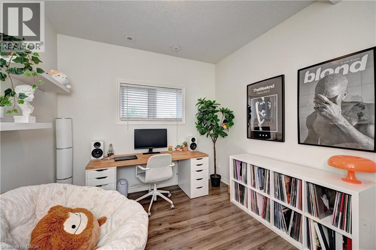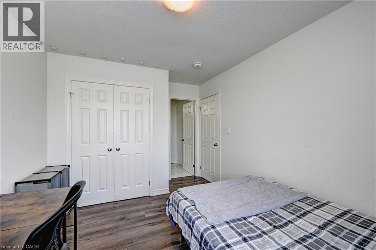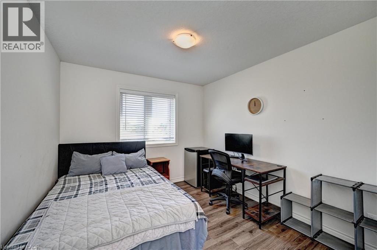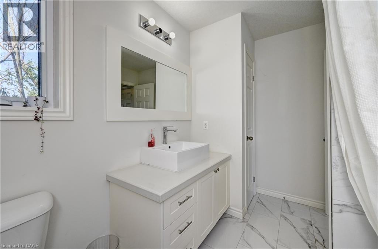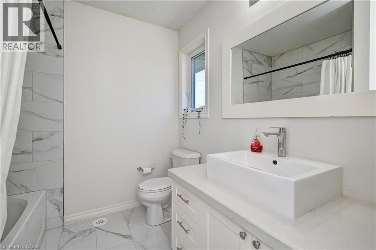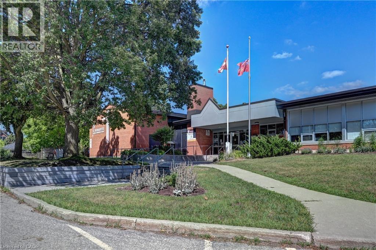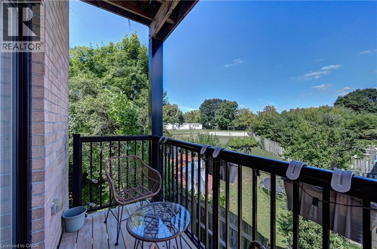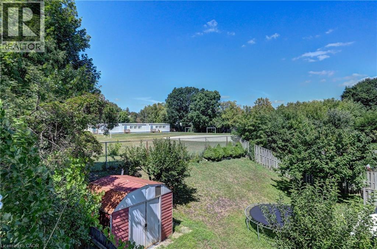164 Heiman Street Unit# 7c Kitchener, Ontario N2M 3L9
$589,000Maintenance, Insurance, Common Area Maintenance, Landscaping, Parking
$658 Monthly
Maintenance, Insurance, Common Area Maintenance, Landscaping, Parking
$658 MonthlyAbsolutely Stunning Shows Like New One Of The Largest End Units in The Complex With 9' Ceilings On The Main Floor & Tons Of NAtural Light With Extra Windows. Great Open Concept Layout. Featuring 3 Bedrooms & 3 Full Washrooms With 2 Ensuites. Main Floor With a Full Bedroom & a Full 4 PCe Washroom. Open Concept White Kitchen With Quartz Countertops, Beautiful Subway Tiles Backsplash. Breakfast Bar. Walk to The First Balcony. Large Living & Dining Room & 2 Storage Rooms. Lovely Laminate Flooring. Upper Level with 2 Bedrooms With Full Ensuite Washrooms. Large Primary Bedroom With a Walk In Closet, Walk out To Another Balcony. & A Gorgeous Huge Washroom WIth a Glass Shower & Double Sink. Full Laundry Room on Upper Level. Totally Turn Key . Just Move in & Enjoy. Comes With 1 Parking. (id:47351)
Property Details
| MLS® Number | 40763009 |
| Property Type | Single Family |
| Amenities Near By | Golf Nearby, Hospital, Park, Place Of Worship, Playground, Public Transit, Schools, Shopping |
| Communication Type | High Speed Internet |
| Community Features | Community Centre, School Bus |
| Equipment Type | Water Heater |
| Features | Corner Site, Balcony, Paved Driveway |
| Parking Space Total | 1 |
| Rental Equipment Type | Water Heater |
| Storage Type | Locker |
| Structure | Porch |
Building
| Bathroom Total | 3 |
| Bedrooms Above Ground | 3 |
| Bedrooms Total | 3 |
| Appliances | Dishwasher, Dryer, Refrigerator, Stove, Washer, Hood Fan |
| Architectural Style | 3 Level |
| Basement Type | None |
| Constructed Date | 2020 |
| Construction Style Attachment | Attached |
| Cooling Type | Central Air Conditioning |
| Exterior Finish | Brick, Stone, Vinyl Siding |
| Fire Protection | Smoke Detectors |
| Foundation Type | Poured Concrete |
| Heating Fuel | Natural Gas |
| Heating Type | Forced Air |
| Stories Total | 3 |
| Size Interior | 1,526 Ft2 |
| Type | Row / Townhouse |
| Utility Water | Municipal Water |
Parking
| Visitor Parking |
Land
| Access Type | Highway Nearby |
| Acreage | No |
| Land Amenities | Golf Nearby, Hospital, Park, Place Of Worship, Playground, Public Transit, Schools, Shopping |
| Sewer | Municipal Sewage System |
| Size Total Text | Under 1/2 Acre |
| Zoning Description | Res-5 |
Rooms
| Level | Type | Length | Width | Dimensions |
|---|---|---|---|---|
| Second Level | Utility Room | 4'5'' x 3'11'' | ||
| Second Level | Living Room | 9'5'' x 21'0'' | ||
| Second Level | Kitchen | 14'9'' x 13'11'' | ||
| Second Level | Bedroom | 9'10'' x 10'11'' | ||
| Second Level | 4pc Bathroom | 5'0'' x 7'5'' | ||
| Third Level | Primary Bedroom | 14'6'' x 12'4'' | ||
| Third Level | Bedroom | 9'10'' x 13'3'' | ||
| Third Level | Full Bathroom | 12'3'' x 8'4'' | ||
| Third Level | 4pc Bathroom | 9'8'' x 7'4'' |
Utilities
| Cable | Available |
| Electricity | Available |
| Natural Gas | Available |
| Telephone | Available |
https://www.realtor.ca/real-estate/28770599/164-heiman-street-unit-7c-kitchener
