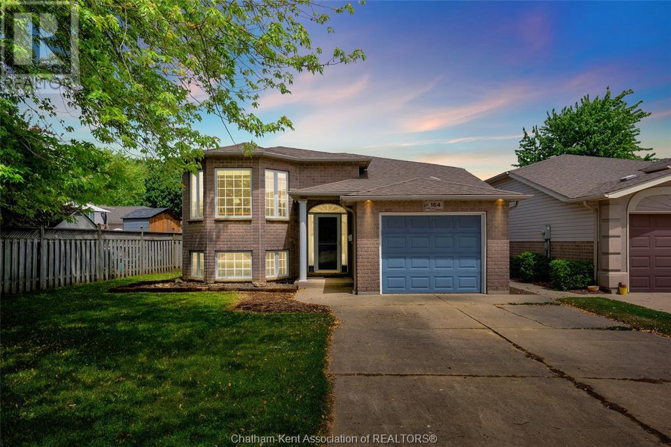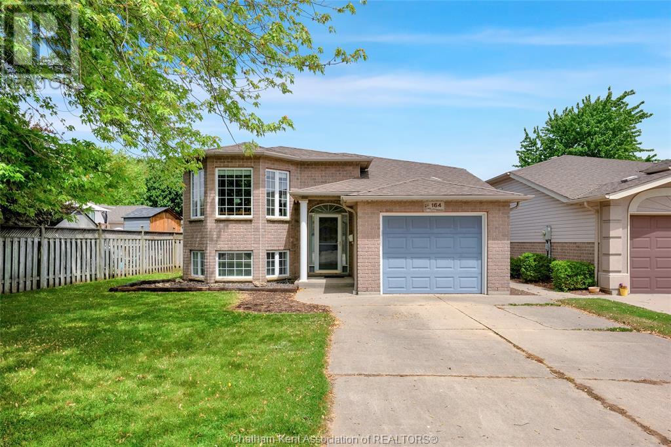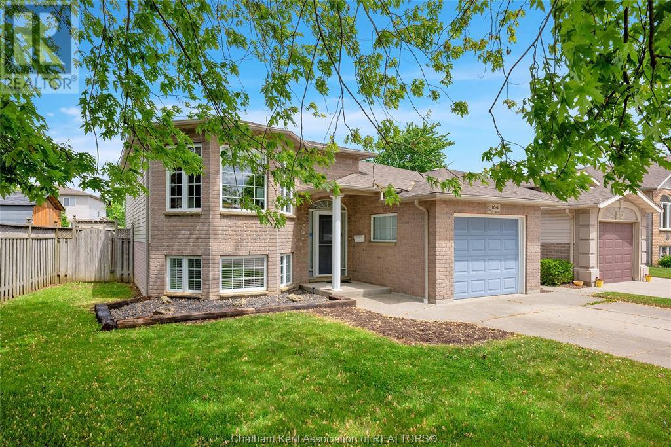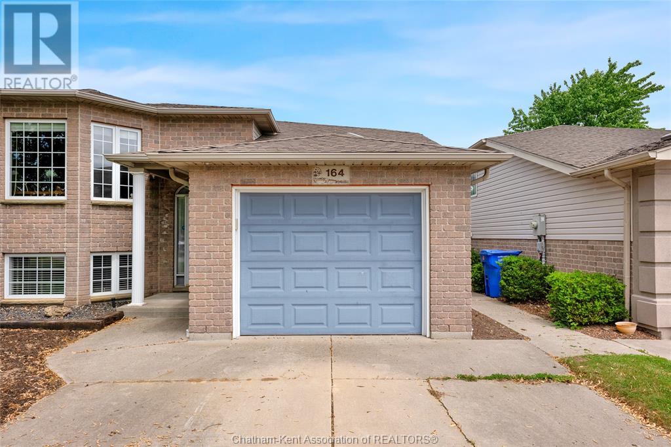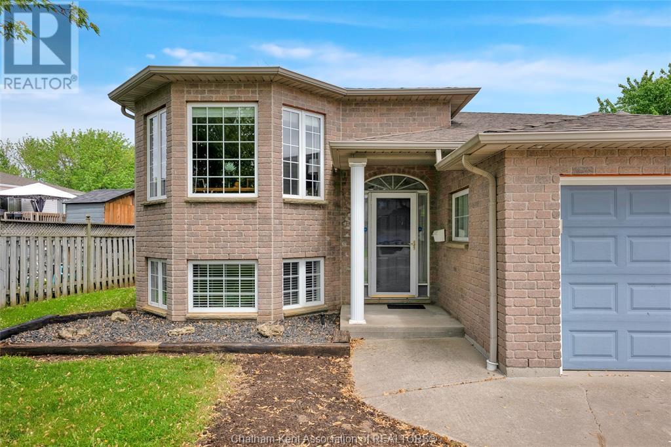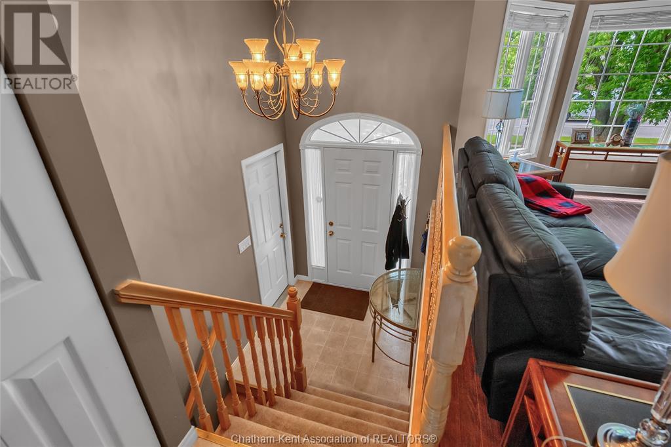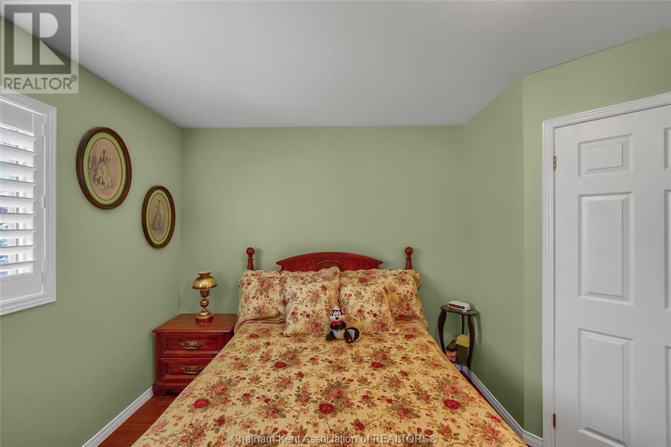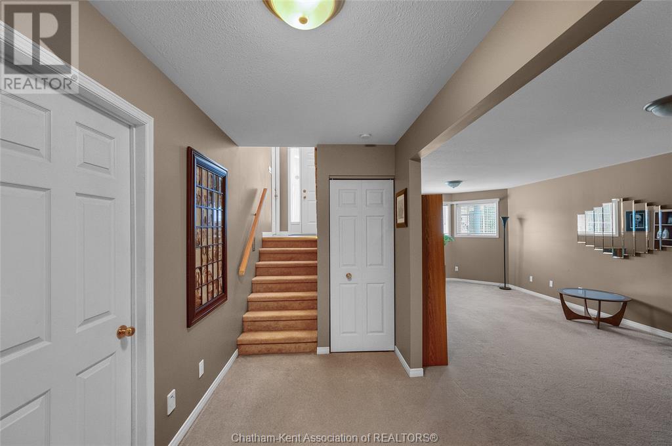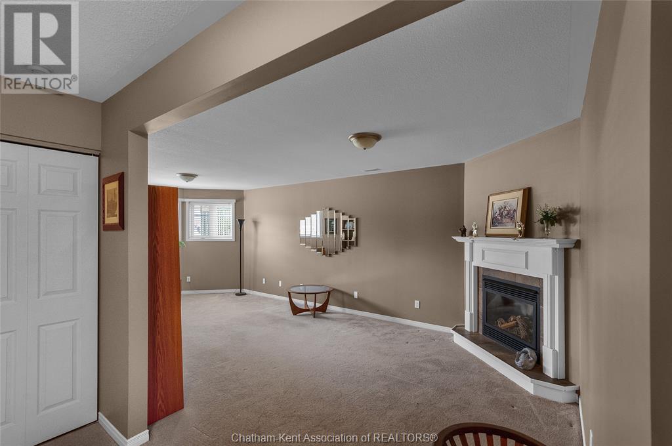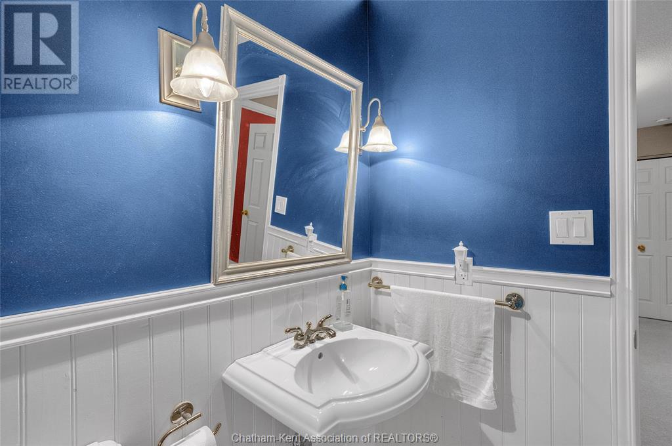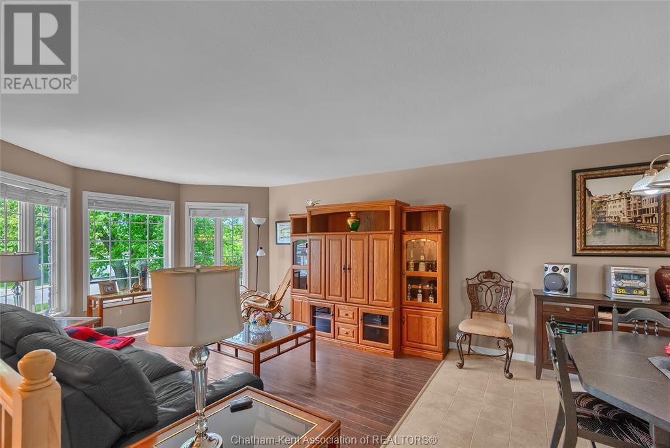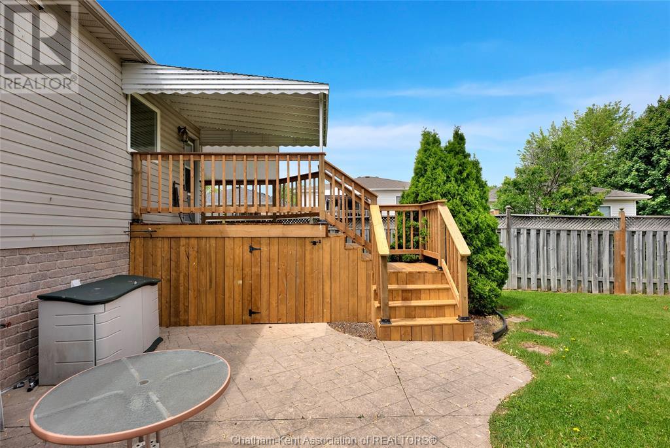3 Bedroom
2 Bathroom
Bi-Level
Fireplace
Central Air Conditioning, Fully Air Conditioned
Forced Air
$474,900
Welcome to 164 Greenfield Lane, located in the highly sought-after Green Acres neighborhood of Chatham, Ontario. This beautifully maintained raised ranch, built in 2001, combines timeless design with family-friendly functionality. The main floor features two generously sized bedrooms, a spacious kitchen ideal for cooking enthusiasts, and a stunning open-concept living and dining area filled with natural light, perfect for both everyday living and entertaining. The fully finished lower level offers incredible versatility, including a third bedroom, a full bathroom, a grade entrance at the exterior, and additional living space—ideal for an in-law suite or extended family accommodations. With its thoughtful layout and abundant space, this home is a rare find. Pride of ownership is evident throughout, with many updates. Don’t miss the opportunity to make 164 Greenfield Lane your next home. (id:47351)
Property Details
|
MLS® Number
|
25012464 |
|
Property Type
|
Single Family |
|
Features
|
Concrete Driveway, Finished Driveway |
Building
|
Bathroom Total
|
2 |
|
Bedrooms Above Ground
|
2 |
|
Bedrooms Below Ground
|
1 |
|
Bedrooms Total
|
3 |
|
Architectural Style
|
Bi-level |
|
Constructed Date
|
2001 |
|
Cooling Type
|
Central Air Conditioning, Fully Air Conditioned |
|
Exterior Finish
|
Brick |
|
Fireplace Fuel
|
Gas |
|
Fireplace Present
|
Yes |
|
Fireplace Type
|
Conventional |
|
Flooring Type
|
Carpeted, Laminate, Cushion/lino/vinyl |
|
Foundation Type
|
Block, Concrete |
|
Heating Fuel
|
Natural Gas |
|
Heating Type
|
Forced Air |
|
Type
|
House |
Parking
Land
|
Acreage
|
No |
|
Sewer
|
Septic System |
|
Size Irregular
|
37 X 148 / 0.012 Ac |
|
Size Total Text
|
37 X 148 / 0.012 Ac|under 1/4 Acre |
|
Zoning Description
|
Res |
Rooms
| Level |
Type |
Length |
Width |
Dimensions |
|
Second Level |
Bedroom |
10 ft |
8 ft ,6 in |
10 ft x 8 ft ,6 in |
|
Second Level |
Primary Bedroom |
11 ft ,3 in |
11 ft |
11 ft ,3 in x 11 ft |
|
Second Level |
Living Room |
16 ft |
10 ft |
16 ft x 10 ft |
|
Second Level |
4pc Bathroom |
|
|
Measurements not available |
|
Second Level |
Kitchen/dining Room |
13 ft |
9 ft |
13 ft x 9 ft |
|
Lower Level |
Bedroom |
11 ft |
10 ft ,4 in |
11 ft x 10 ft ,4 in |
|
Lower Level |
Living Room |
7 ft ,5 in |
16 ft |
7 ft ,5 in x 16 ft |
|
Lower Level |
4pc Bathroom |
|
|
Measurements not available |
https://www.realtor.ca/real-estate/28334777/164-greenfield-lane-chatham
