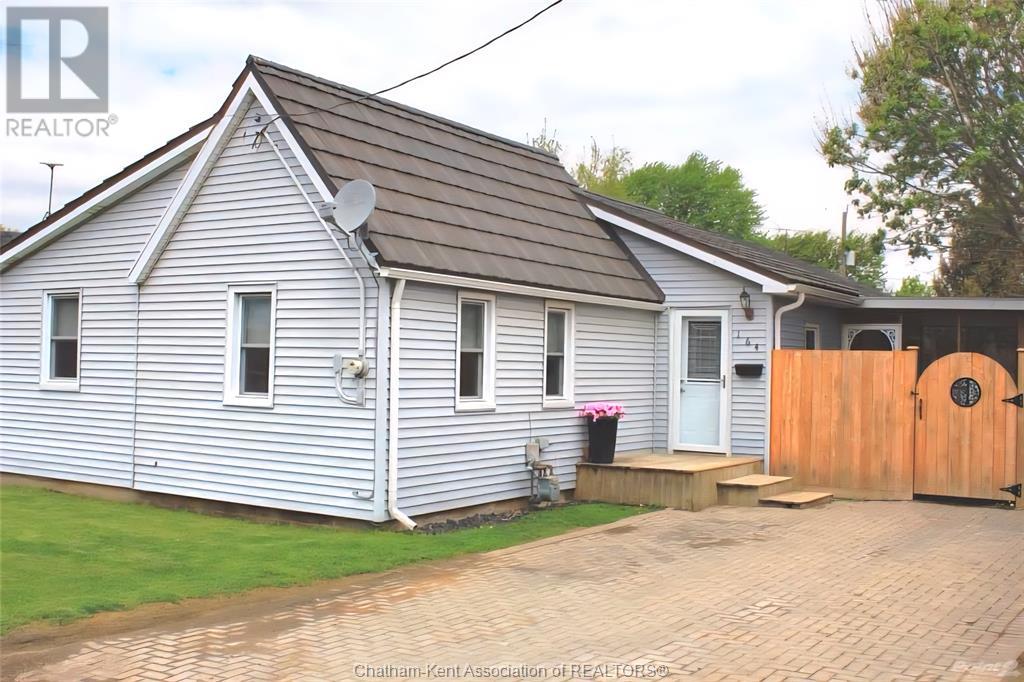3 Bedroom
1 Bathroom
Ranch
Central Air Conditioning
Forced Air, Furnace
$349,900
Welcome to this well-maintained 3-bedroom, 1-bathroom ranch-style home located in the heart of Wallaceburg. Perfect for first-time buyers, downsizers, or investors, this move-in-ready property offers comfort, convenience, and recent upgrades that add long-term value. Step inside to a bright and functional layout, featuring a spacious living area, a clean and efficient kitchen, and three well-sized bedrooms. The home is equipped with a new furnace and air conditioning system, ensuring year-round comfort and energy efficiency. This property also includes a detached second dwelling, ideal as a guest house, rental unit, home office, or in-law suite, offering unmatched flexibility and possible potential for supplemental income. Situated on a manageable lot with a single-level design, this home offers ease of living with minimal maintenance. Conveniently located close to schools, parks, shopping, and local amenities. Don’t miss your opportunity to own a solid home in a great Wallaceburg location. Schedule your private showing today! (id:47351)
Property Details
|
MLS® Number
|
25015059 |
|
Property Type
|
Single Family |
|
Features
|
Double Width Or More Driveway, Front Driveway, Interlocking Driveway |
Building
|
Bathroom Total
|
1 |
|
Bedrooms Above Ground
|
3 |
|
Bedrooms Total
|
3 |
|
Architectural Style
|
Ranch |
|
Constructed Date
|
1930 |
|
Cooling Type
|
Central Air Conditioning |
|
Exterior Finish
|
Aluminum/vinyl |
|
Flooring Type
|
Laminate, Cushion/lino/vinyl |
|
Foundation Type
|
Block |
|
Heating Fuel
|
Natural Gas |
|
Heating Type
|
Forced Air, Furnace |
|
Stories Total
|
1 |
|
Type
|
House |
Land
|
Acreage
|
No |
|
Size Irregular
|
58 X 100 |
|
Size Total Text
|
58 X 100 |
|
Zoning Description
|
R4 |
Rooms
| Level |
Type |
Length |
Width |
Dimensions |
|
Main Level |
4pc Bathroom |
|
|
Measurements not available |
|
Main Level |
Dining Room |
15 ft |
11 ft |
15 ft x 11 ft |
|
Main Level |
Primary Bedroom |
15 ft ,5 in |
13 ft ,5 in |
15 ft ,5 in x 13 ft ,5 in |
|
Main Level |
Laundry Room |
12 ft |
8 ft |
12 ft x 8 ft |
|
Main Level |
Workshop |
11 ft |
18 ft |
11 ft x 18 ft |
|
Main Level |
Enclosed Porch |
17 ft |
9 ft |
17 ft x 9 ft |
|
Main Level |
Bedroom |
12 ft |
10 ft |
12 ft x 10 ft |
|
Main Level |
Bedroom |
11 ft |
7 ft |
11 ft x 7 ft |
|
Main Level |
Kitchen |
19 ft |
12 ft |
19 ft x 12 ft |
|
Main Level |
Living Room |
12 ft |
11 ft |
12 ft x 11 ft |
https://www.realtor.ca/real-estate/28616456/164-george-street-wallaceburg


















































