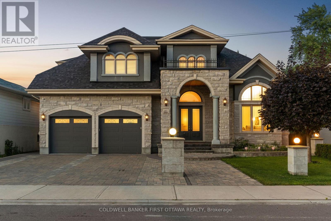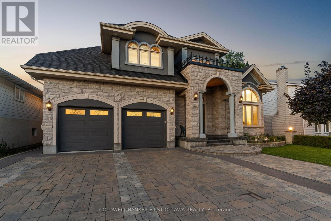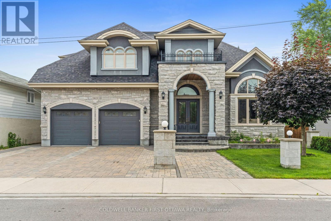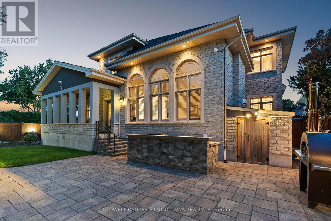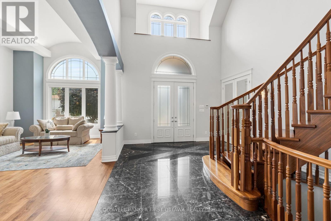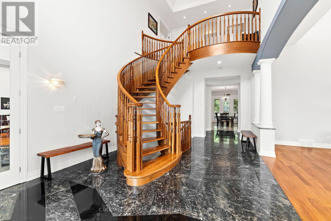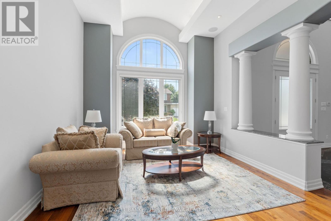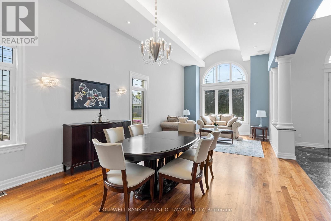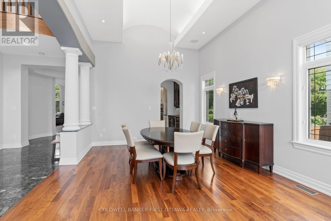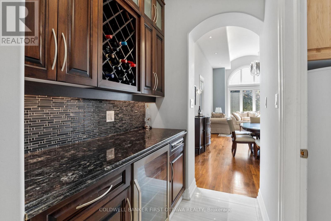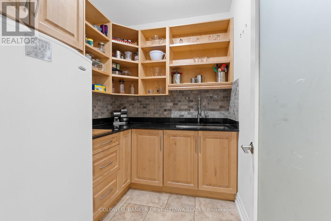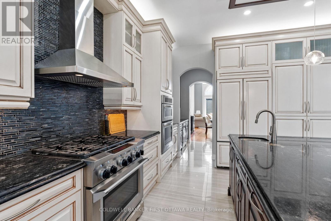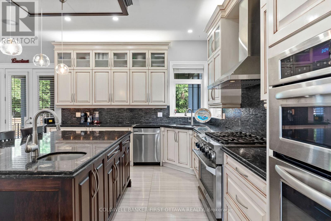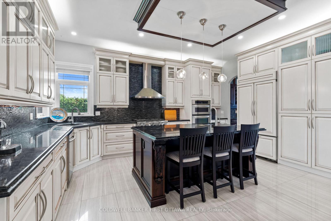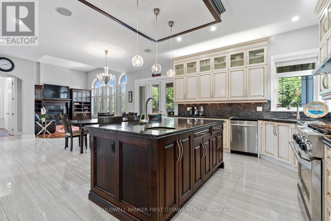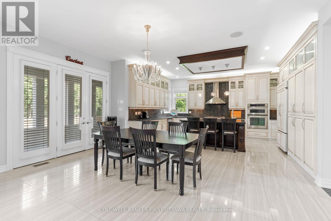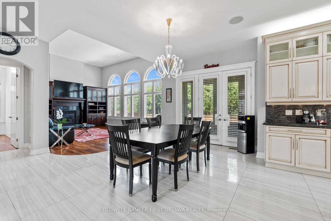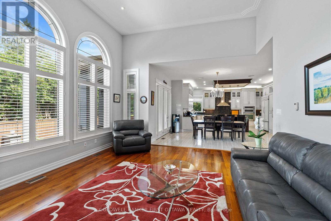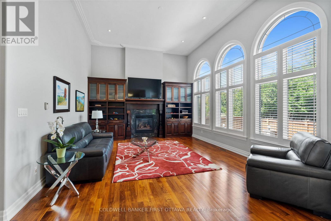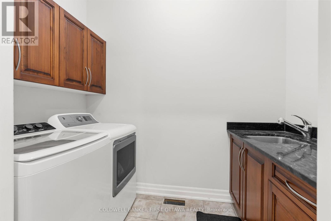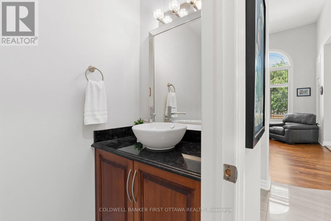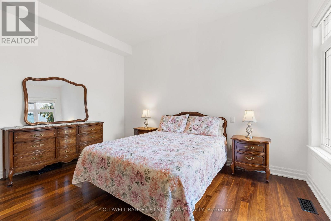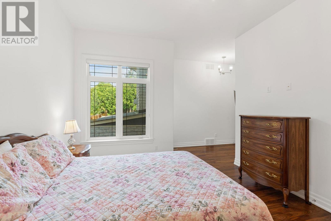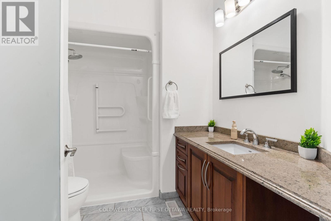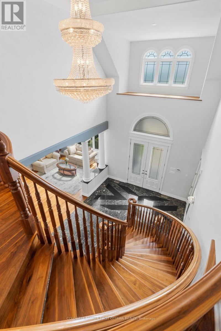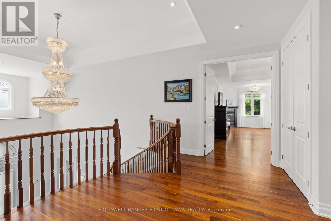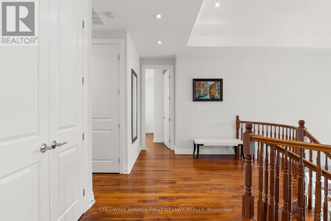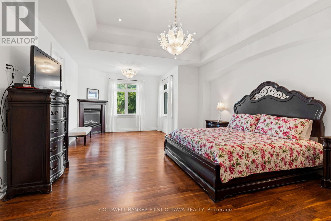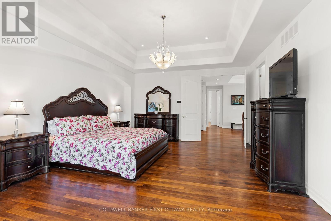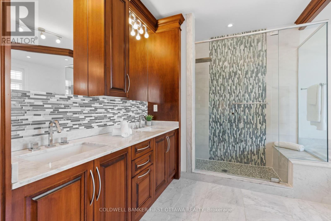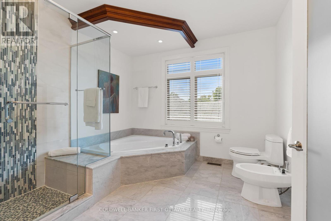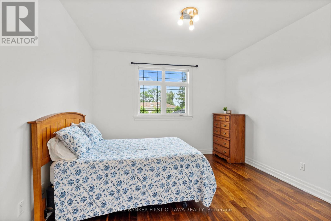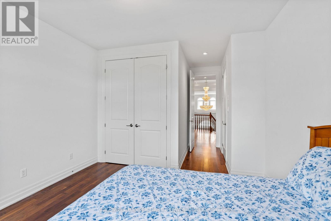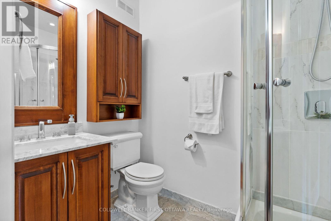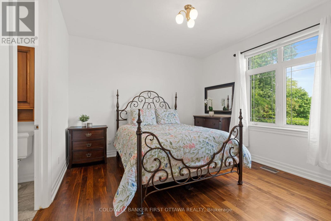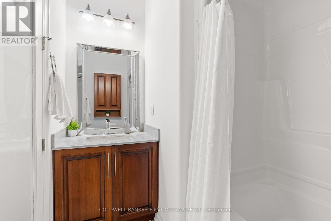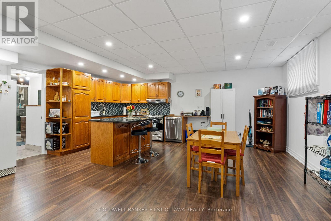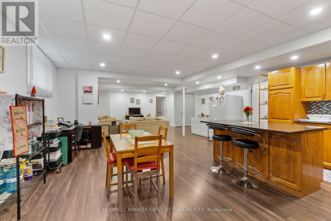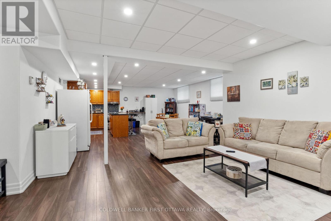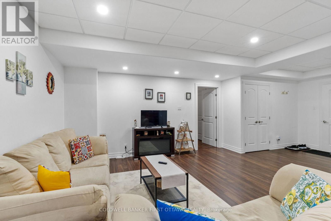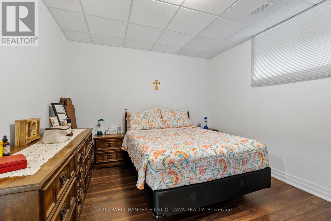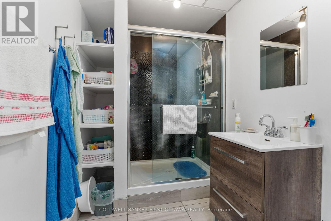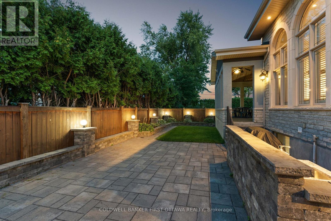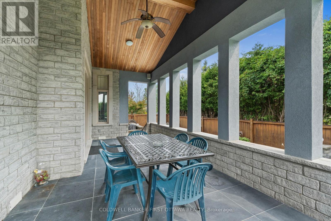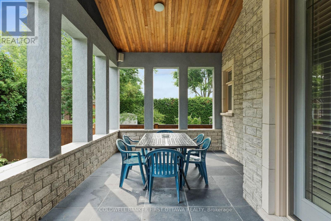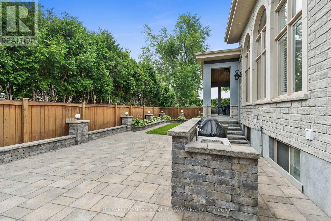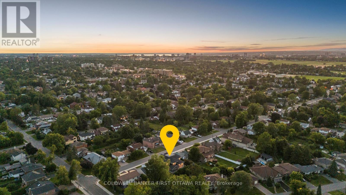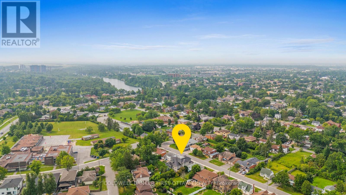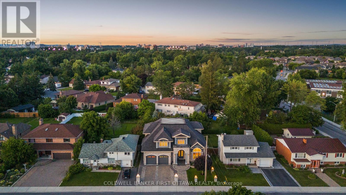5 Bedroom
6 Bathroom
3,500 - 5,000 ft2
Fireplace
Central Air Conditioning
Forced Air
Landscaped
$2,288,000
~A Touch of Venice~ 4+1 bed, 5.5-bath home (4 en suites) w/ 4,875 sq ft of living space offers the ultimate in luxury living with two primary's: a Sr primary (2nd level), Jr primary + in-law suite (Main level) & expansive in-law suite/rental unit in the basement with separate entrance. Incredible finishes & features throughout. Light fixtures from Venice in foyer & Primary (2nd Level). Feat. soaring 21ft ceilings, grand walnut curved staircase & open-concept to allow for formal and informal entertaining at its finest. Walk-in Butlers Pantry w/ Refrigerator & Sink, ideal for a Chef's Kitchen. Gourmet kitchen boasts custom all wood cabinetry, Stainless Steel appliances, oversized serving island & adjacent, dedicated workspace/loads of Cabinetry. Spacious great room feat. a gas fireplace, custom built-ins, arched ceiling and custom shutters overlooking hardscaped backyard. Mudroom/Laundry Suite & Powder room with loads of storage as you proceed to your oversized garage. Main level primary/in-law suite/ Guest suite with ensuite bathroom for accessibility & luxurious primary upstairs w/ a spa-like 6pc ensuite. 2 additional bedrooms both with ensuites, large linen closet & option to add 2nd level laundry in additional pantry closet. Finished basement offers in-law suite (1 Bed/1Bath), numerous storage areas & separate entrance. Relax in the fully fenced backyard w/ covered stone lanaii & water feature. Built-in Outdoor BBQ area, Interlocked Patio and accents as well as a Pizza Oven from Italy. Truly a rare opportunity. Multi-generational, mobility friendly & ideal as the gathering place to enjoy with family! Mins to the only UNESCO World Heritage Site in Ottawa. The Rideau Canal a 202 kilometer historic waterway & access to the Glebe/downtown along Colonel By Drive. Near to the scenic Hog Back Falls and Rideau River. Ottawa International Airport, Costco, Ottawa Hunt & Golf Club, Carleton University and Downtown Ottawa, all nearby. 48 hrs irrevocable on all offers. (id:47351)
Property Details
|
MLS® Number
|
X12462251 |
|
Property Type
|
Single Family |
|
Community Name
|
4703 - Carleton Heights |
|
Amenities Near By
|
Golf Nearby, Place Of Worship, Public Transit |
|
Community Features
|
Community Centre, School Bus |
|
Features
|
Lighting, Carpet Free, In-law Suite |
|
Parking Space Total
|
6 |
|
Structure
|
Patio(s), Porch |
Building
|
Bathroom Total
|
6 |
|
Bedrooms Above Ground
|
4 |
|
Bedrooms Below Ground
|
1 |
|
Bedrooms Total
|
5 |
|
Amenities
|
Fireplace(s) |
|
Appliances
|
Garage Door Opener Remote(s), Central Vacuum, Water Heater, Dishwasher, Dryer, Hood Fan, Microwave, Two Stoves, Washer, Wine Fridge, Two Refrigerators |
|
Basement Development
|
Finished |
|
Basement Type
|
Full (finished) |
|
Construction Style Attachment
|
Detached |
|
Cooling Type
|
Central Air Conditioning |
|
Exterior Finish
|
Brick, Stucco |
|
Fireplace Present
|
Yes |
|
Fireplace Total
|
2 |
|
Foundation Type
|
Concrete |
|
Half Bath Total
|
1 |
|
Heating Fuel
|
Natural Gas |
|
Heating Type
|
Forced Air |
|
Stories Total
|
2 |
|
Size Interior
|
3,500 - 5,000 Ft2 |
|
Type
|
House |
|
Utility Water
|
Municipal Water |
Parking
Land
|
Acreage
|
No |
|
Land Amenities
|
Golf Nearby, Place Of Worship, Public Transit |
|
Landscape Features
|
Landscaped |
|
Sewer
|
Sanitary Sewer |
|
Size Depth
|
115 Ft ,10 In |
|
Size Frontage
|
62 Ft ,1 In |
|
Size Irregular
|
62.1 X 115.9 Ft |
|
Size Total Text
|
62.1 X 115.9 Ft |
|
Zoning Description
|
R1gg |
Rooms
| Level |
Type |
Length |
Width |
Dimensions |
|
Second Level |
Primary Bedroom |
7.56 m |
4.74 m |
7.56 m x 4.74 m |
|
Second Level |
Bathroom |
4.18 m |
3.17 m |
4.18 m x 3.17 m |
|
Second Level |
Other |
3.32 m |
3.11 m |
3.32 m x 3.11 m |
|
Second Level |
Bedroom |
5.79 m |
3.5 m |
5.79 m x 3.5 m |
|
Second Level |
Bedroom |
3.58 m |
4.21 m |
3.58 m x 4.21 m |
|
Basement |
Recreational, Games Room |
5.61 m |
4.4 m |
5.61 m x 4.4 m |
|
Basement |
Utility Room |
3.41 m |
2.99 m |
3.41 m x 2.99 m |
|
Basement |
Great Room |
6.85 m |
7.28 m |
6.85 m x 7.28 m |
|
Basement |
Bedroom |
3.4 m |
4.03 m |
3.4 m x 4.03 m |
|
Basement |
Kitchen |
3.32 m |
2.74 m |
3.32 m x 2.74 m |
|
Main Level |
Foyer |
4.11 m |
7.01 m |
4.11 m x 7.01 m |
|
Main Level |
Living Room |
4.49 m |
4.24 m |
4.49 m x 4.24 m |
|
Main Level |
Dining Room |
4.01 m |
4.24 m |
4.01 m x 4.24 m |
|
Main Level |
Kitchen |
4.64 m |
5.53 m |
4.64 m x 5.53 m |
|
Main Level |
Pantry |
2.41 m |
1.95 m |
2.41 m x 1.95 m |
|
Main Level |
Eating Area |
5.46 m |
3.38 m |
5.46 m x 3.38 m |
|
Main Level |
Great Room |
6.07 m |
4.04 m |
6.07 m x 4.04 m |
|
Main Level |
Bedroom |
5.35 m |
5.94 m |
5.35 m x 5.94 m |
|
Main Level |
Mud Room |
3.72 m |
2.32 m |
3.72 m x 2.32 m |
|
Main Level |
Laundry Room |
1.65 m |
2.56 m |
1.65 m x 2.56 m |
https://www.realtor.ca/real-estate/28989524/1623-claymor-avenue-ottawa-4703-carleton-heights
