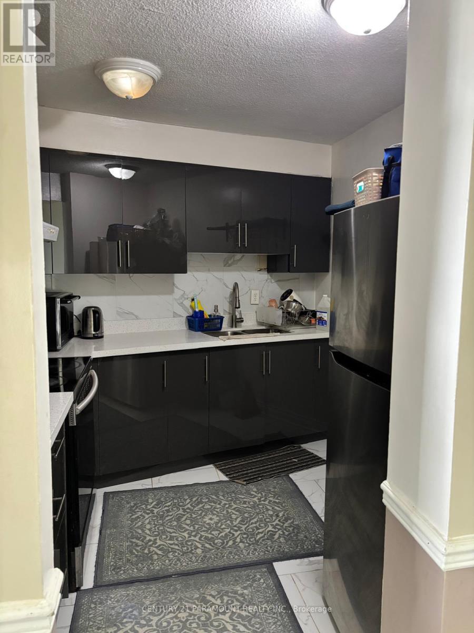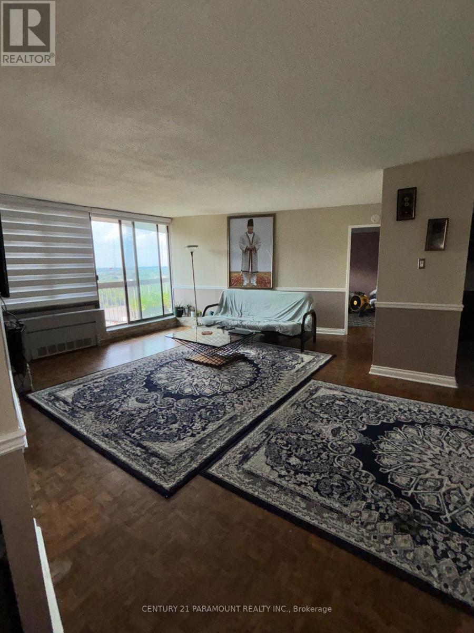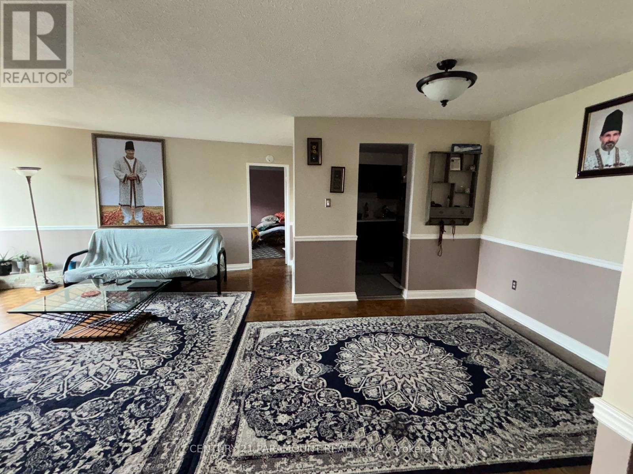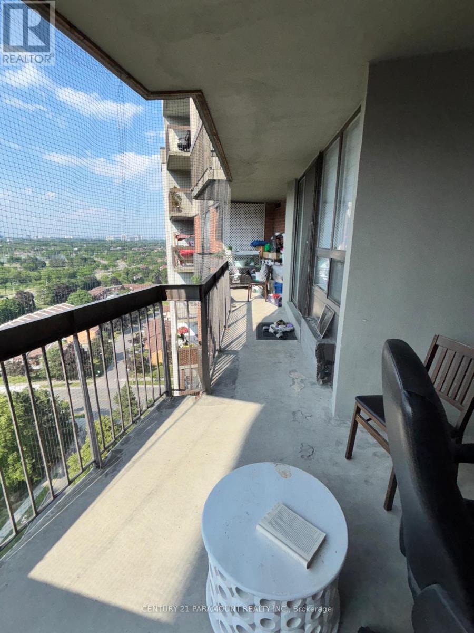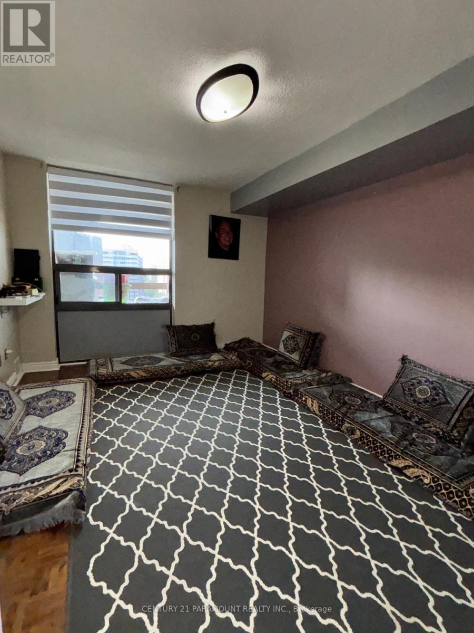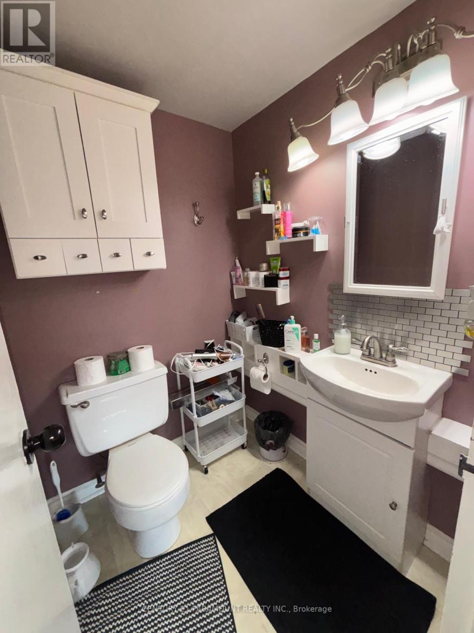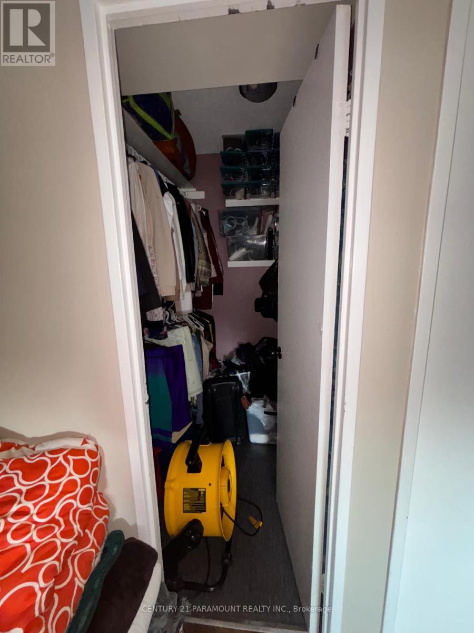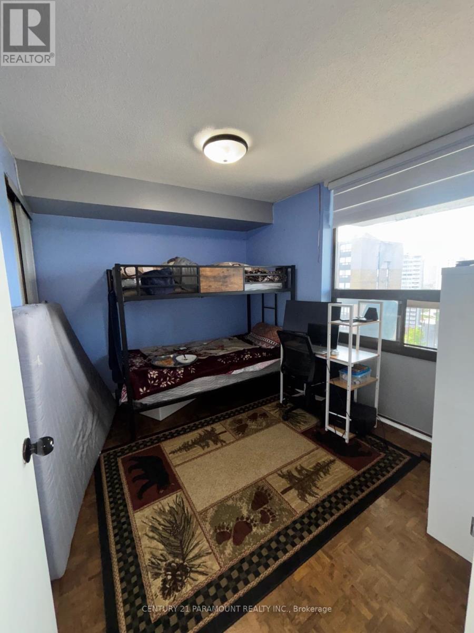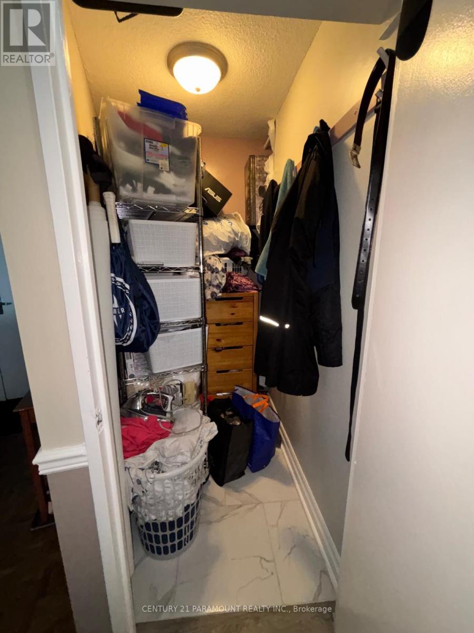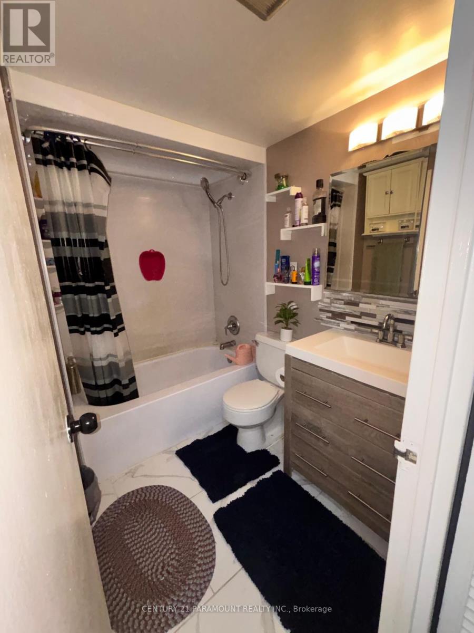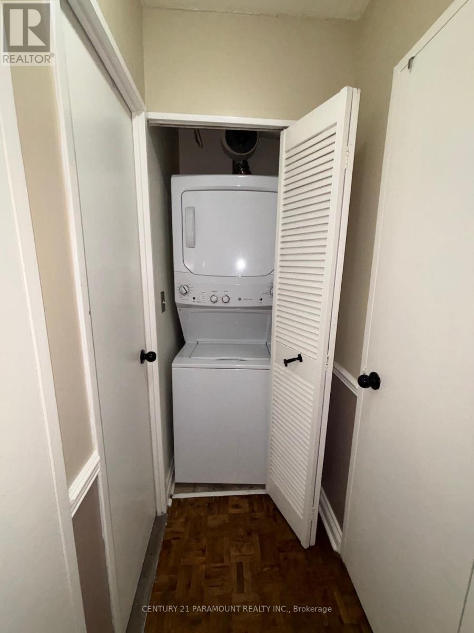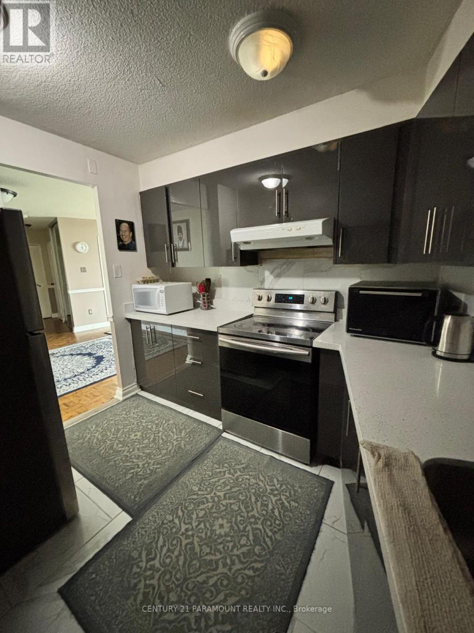2 Bedroom
2 Bathroom
900 - 999 ft2
Multi-Level
Indoor Pool
Central Air Conditioning
Forced Air
$2,800 Monthly
Beautiful 16th Floor Unit, 2Br + 2 Bath With 1000 SQ FT Of Quality. Open Concept Living Space Offers Huge Bright Windows, Spacious Dining Area Leads Into Upgraded Kitchen W/ Stainless Steel Appliances, Large Master Feat. Walk In Closet. Second Large Bedroom Renovated Full Bath. Multiple Storage Space. Walking Distance To Schools & Community Centre. Close To HWY 403 & 10. (id:47351)
Property Details
|
MLS® Number
|
W12325192 |
|
Property Type
|
Single Family |
|
Community Name
|
Mississauga Valleys |
|
Amenities Near By
|
Hospital, Park, Place Of Worship, Public Transit, Schools |
|
Community Features
|
Pet Restrictions |
|
Parking Space Total
|
1 |
|
Pool Type
|
Indoor Pool |
|
Structure
|
Tennis Court |
Building
|
Bathroom Total
|
2 |
|
Bedrooms Above Ground
|
2 |
|
Bedrooms Total
|
2 |
|
Age
|
31 To 50 Years |
|
Amenities
|
Exercise Centre, Recreation Centre, Sauna, Visitor Parking |
|
Architectural Style
|
Multi-level |
|
Cooling Type
|
Central Air Conditioning |
|
Exterior Finish
|
Concrete |
|
Flooring Type
|
Hardwood, Tile |
|
Foundation Type
|
Concrete |
|
Half Bath Total
|
1 |
|
Heating Fuel
|
Natural Gas |
|
Heating Type
|
Forced Air |
|
Size Interior
|
900 - 999 Ft2 |
|
Type
|
Apartment |
Parking
Land
|
Acreage
|
No |
|
Land Amenities
|
Hospital, Park, Place Of Worship, Public Transit, Schools |
Rooms
| Level |
Type |
Length |
Width |
Dimensions |
|
Flat |
Living Room |
3.53 m |
5.36 m |
3.53 m x 5.36 m |
|
Flat |
Dining Room |
2.61 m |
3.35 m |
2.61 m x 3.35 m |
|
Flat |
Primary Bedroom |
4.14 m |
2.16 m |
4.14 m x 2.16 m |
|
Flat |
Bedroom 2 |
3.44 m |
2.77 m |
3.44 m x 2.77 m |
|
Flat |
Bathroom |
3.38 m |
2.07 m |
3.38 m x 2.07 m |
https://www.realtor.ca/real-estate/28691659/1615-50-mississauga-valley-boulevard-mississauga-mississauga-valleys-mississauga-valleys
