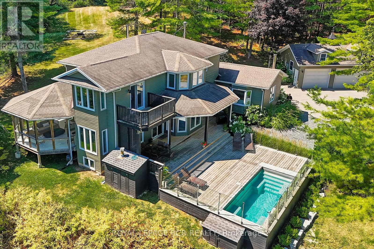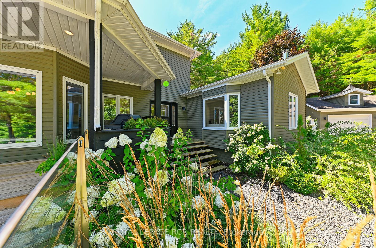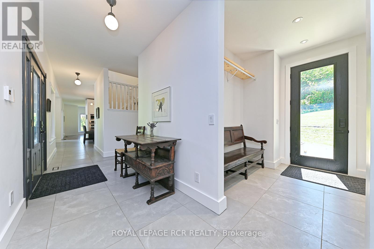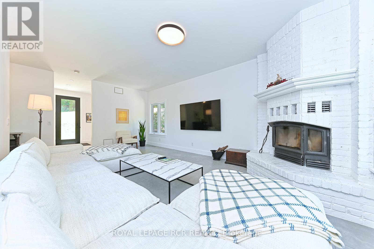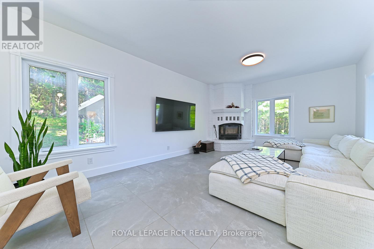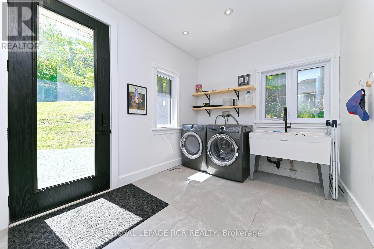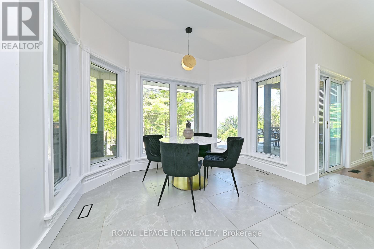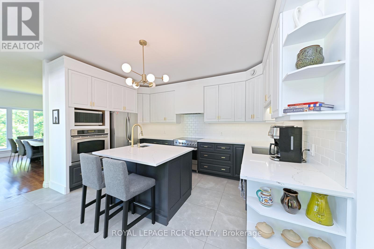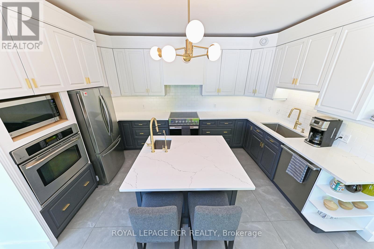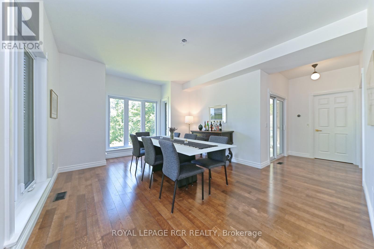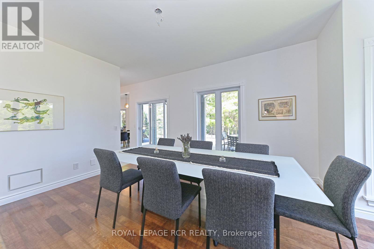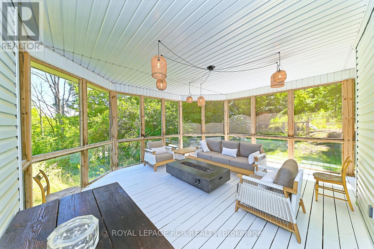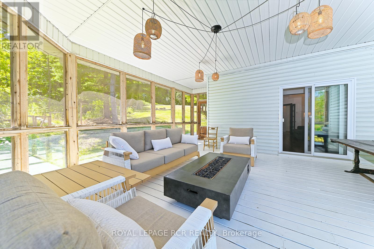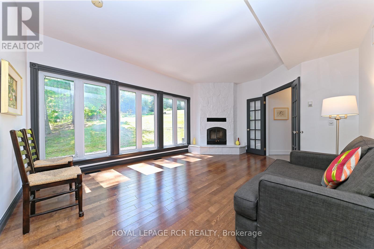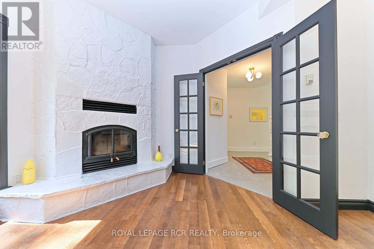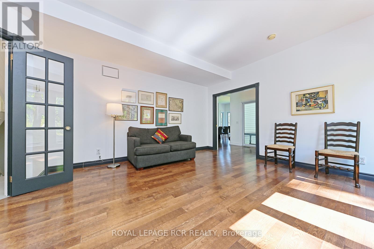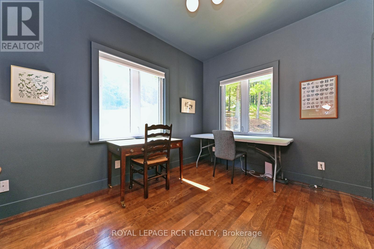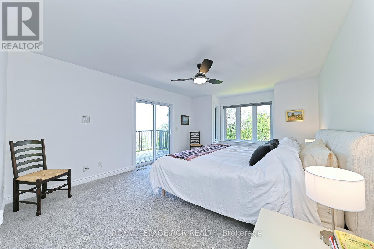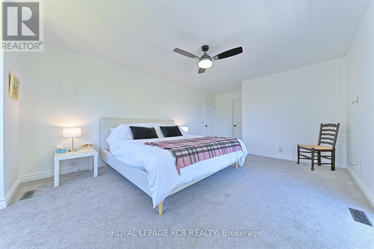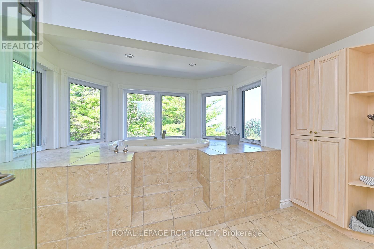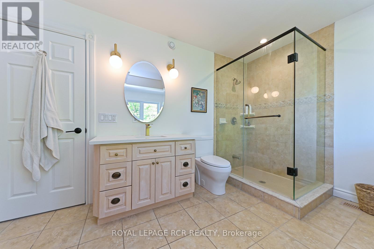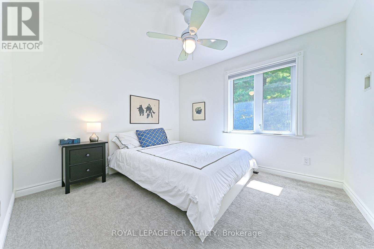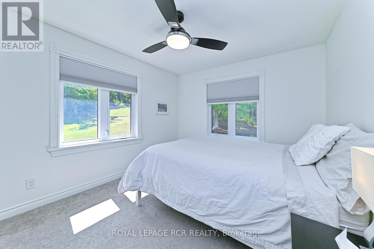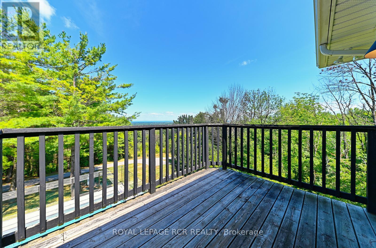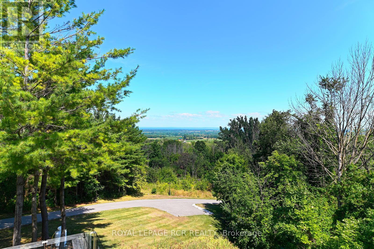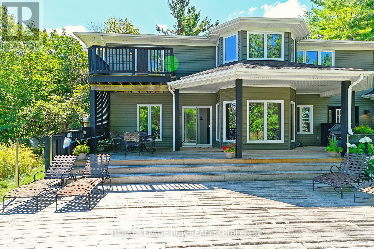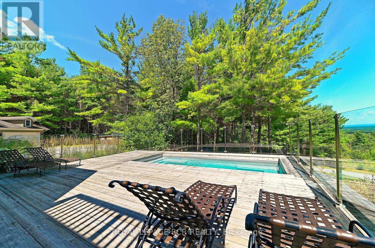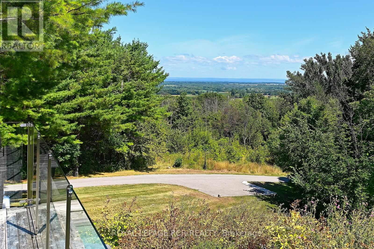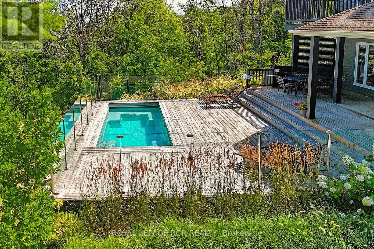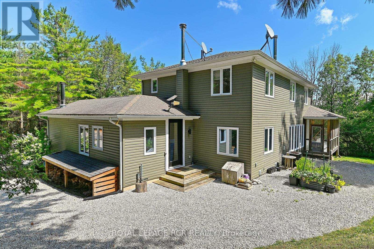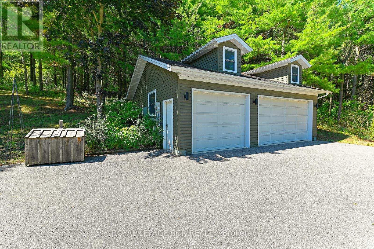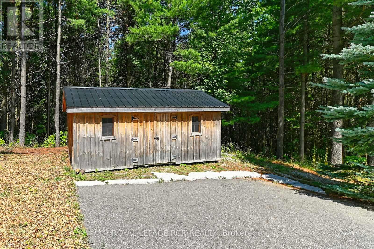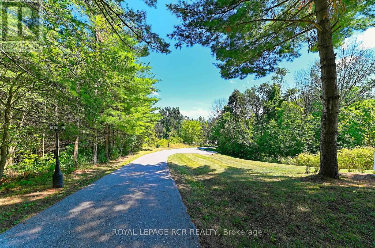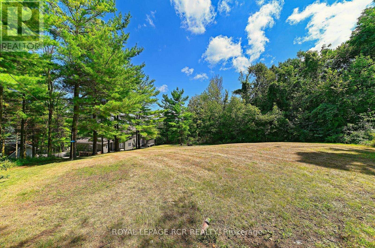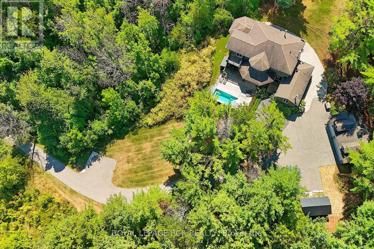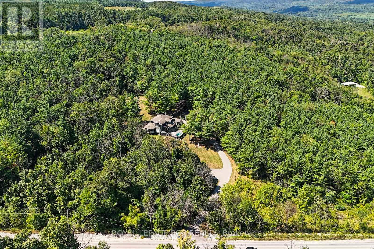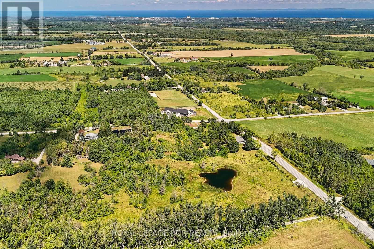4 Bedroom
2 Bathroom
3,000 - 3,500 ft2
Fireplace
Inground Pool
Central Air Conditioning, Air Exchanger
Forced Air
Acreage
$1,749,000
Designed with entertaining in mind, this property showcases a custom deck with a luxury salt water infinity pool. Enjoy quiet mornings in the screened 3-season porch with gas fireplace, cozy evenings by one of two wood-burning fireplaces, or take in the panoramic views from nearly every room. The heated and insulated 3-car garage is ideal for year-round use, while cut trails offer a peaceful escape into nature. Recently replaced windows flood the interior with natural light, creating a warm and inviting atmosphere throughout. Additional highlights include a high-speed internet tower for reliable remote work, a spotless unfinished basement with future potential, and an unbeatable location just minutes from Blue Mountain, private ski clubs, golf courses, hiking trails, and Collingwood's shops and restaurants. (id:47351)
Property Details
|
MLS® Number
|
S12365896 |
|
Property Type
|
Single Family |
|
Community Name
|
Rural Clearview |
|
Amenities Near By
|
Golf Nearby |
|
Features
|
Wooded Area, Hilly |
|
Parking Space Total
|
12 |
|
Pool Type
|
Inground Pool |
|
View Type
|
View Of Water, Lake View |
Building
|
Bathroom Total
|
2 |
|
Bedrooms Above Ground
|
4 |
|
Bedrooms Total
|
4 |
|
Age
|
16 To 30 Years |
|
Appliances
|
Water Treatment, Central Vacuum |
|
Basement Development
|
Unfinished |
|
Basement Type
|
Full (unfinished) |
|
Construction Style Attachment
|
Detached |
|
Cooling Type
|
Central Air Conditioning, Air Exchanger |
|
Exterior Finish
|
Vinyl Siding |
|
Fireplace Present
|
Yes |
|
Fireplace Total
|
2 |
|
Foundation Type
|
Concrete |
|
Half Bath Total
|
1 |
|
Heating Fuel
|
Oil |
|
Heating Type
|
Forced Air |
|
Stories Total
|
2 |
|
Size Interior
|
3,000 - 3,500 Ft2 |
|
Type
|
House |
|
Utility Water
|
Drilled Well |
Parking
Land
|
Acreage
|
Yes |
|
Land Amenities
|
Golf Nearby |
|
Sewer
|
Septic System |
|
Size Depth
|
660 Ft |
|
Size Frontage
|
200 Ft |
|
Size Irregular
|
200 X 660 Ft |
|
Size Total Text
|
200 X 660 Ft|2 - 4.99 Acres |
|
Zoning Description
|
Ru/nec |
Rooms
| Level |
Type |
Length |
Width |
Dimensions |
|
Second Level |
Bedroom |
3.33 m |
3.07 m |
3.33 m x 3.07 m |
|
Second Level |
Bedroom |
2.87 m |
3.45 m |
2.87 m x 3.45 m |
|
Second Level |
Primary Bedroom |
3.91 m |
6.71 m |
3.91 m x 6.71 m |
|
Second Level |
Bedroom |
3.4 m |
3.07 m |
3.4 m x 3.07 m |
|
Main Level |
Kitchen |
4.47 m |
5.79 m |
4.47 m x 5.79 m |
|
Main Level |
Dining Room |
5.38 m |
5.03 m |
5.38 m x 5.03 m |
|
Main Level |
Family Room |
4.11 m |
5.64 m |
4.11 m x 5.64 m |
|
Main Level |
Living Room |
4.11 m |
6.6 m |
4.11 m x 6.6 m |
|
Main Level |
Office |
2.87 m |
3.81 m |
2.87 m x 3.81 m |
|
Main Level |
Laundry Room |
2.26 m |
2.74 m |
2.26 m x 2.74 m |
|
Main Level |
Sunroom |
5.1 m |
6 m |
5.1 m x 6 m |
https://www.realtor.ca/real-estate/28780491/1614-concession-10-nottawasaga-s-clearview-rural-clearview
