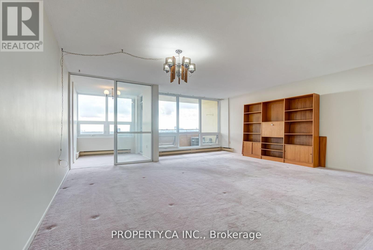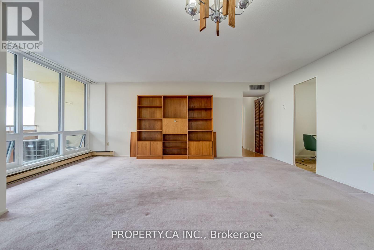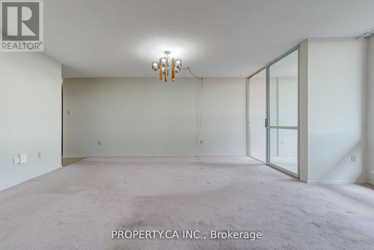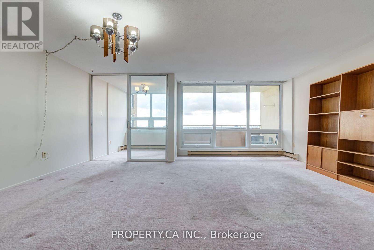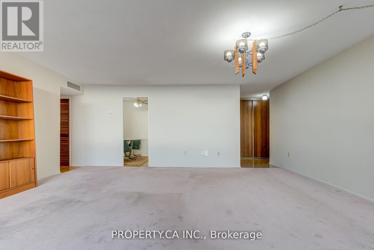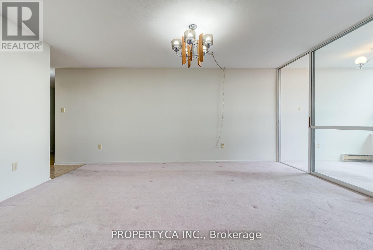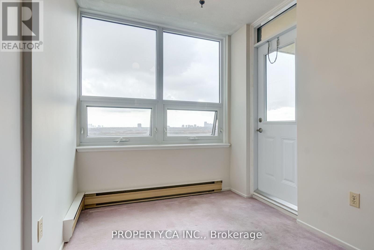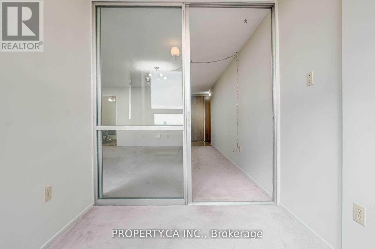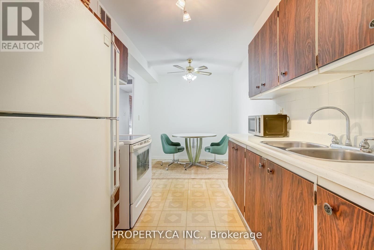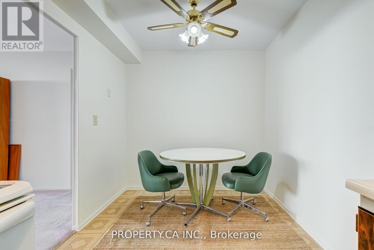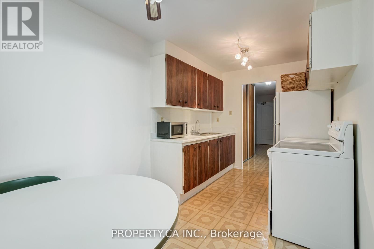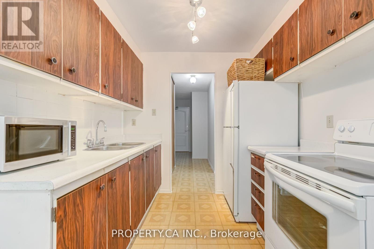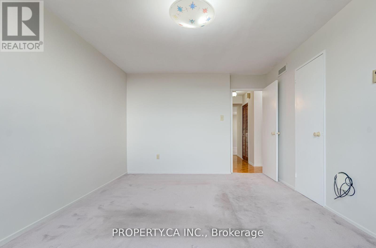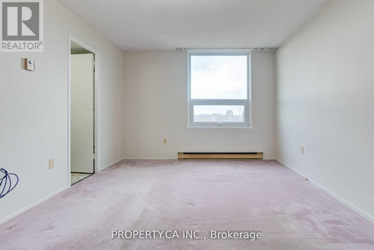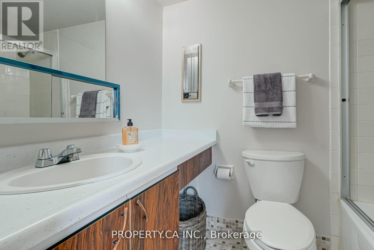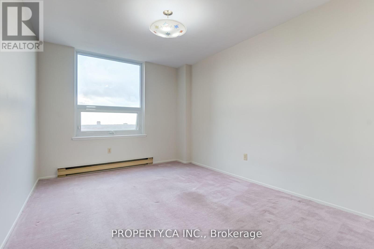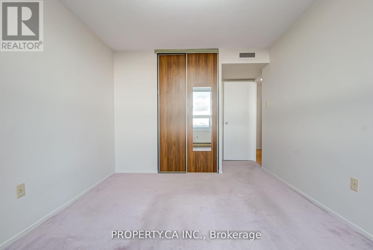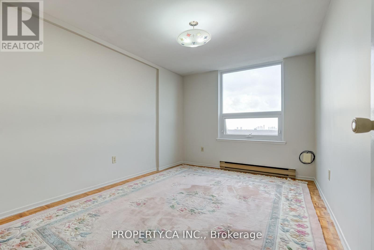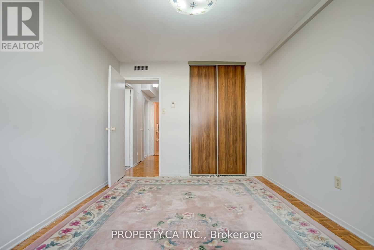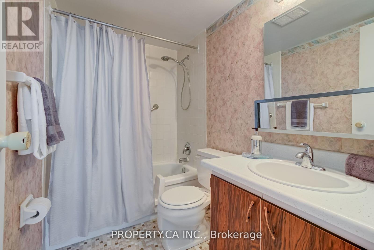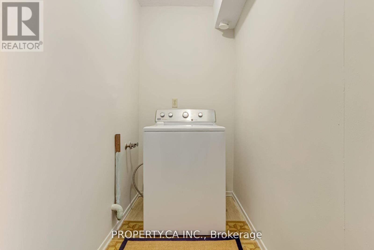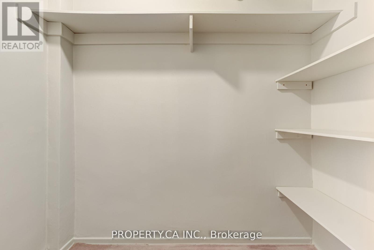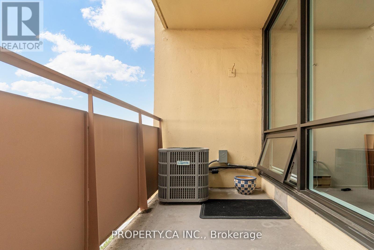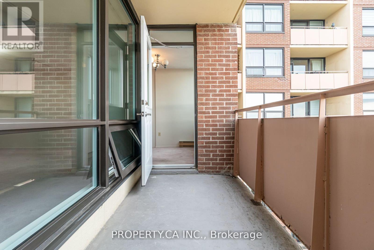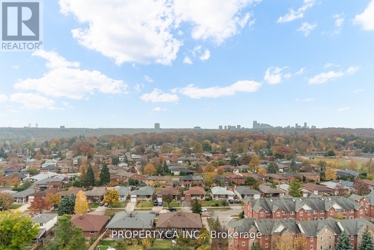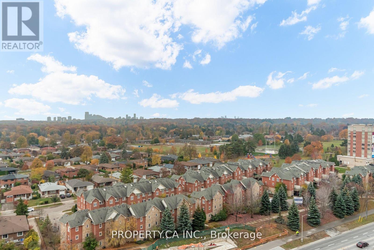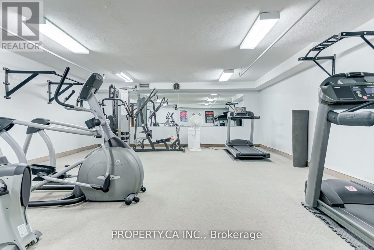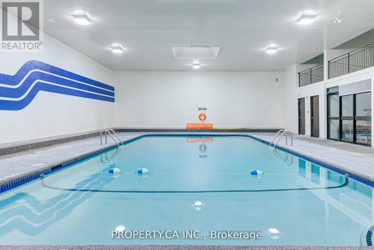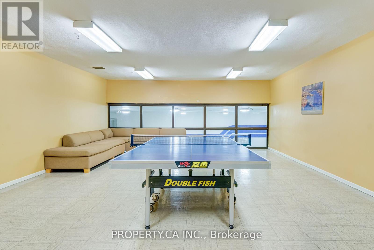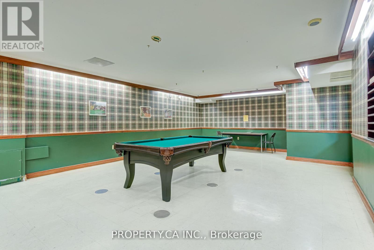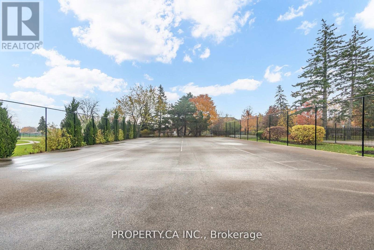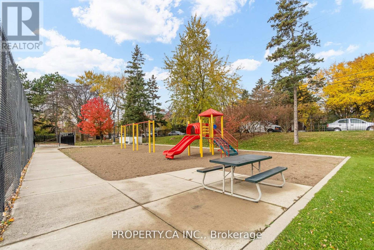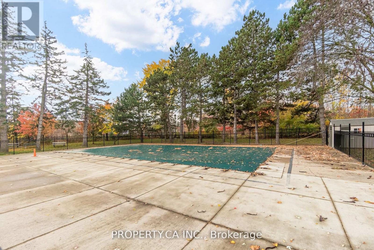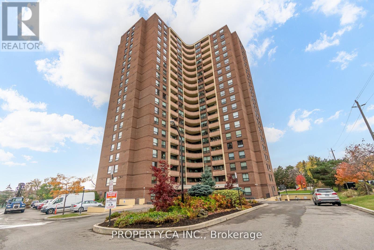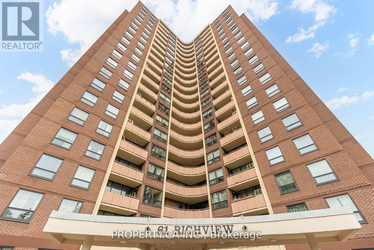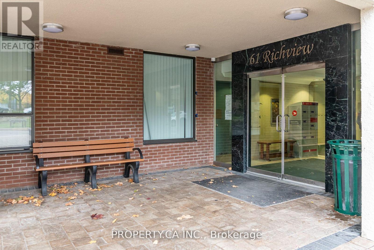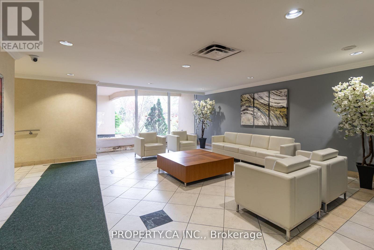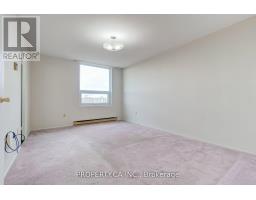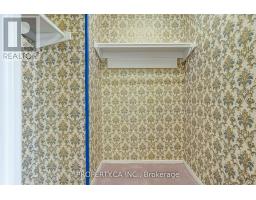4 Bedroom
2 Bathroom
Indoor Pool, Outdoor Pool
Central Air Conditioning
Baseboard Heaters
$659,900Maintenance,
$1,067.64 Monthly
Embrace the allure of a 1,400+ sqft sanctuary, bathed in Southern sun and unobstructed views, thislarge three bedroom condominium offers excellent potential and a blank canvas to craft your dreamhome. Featuring two full 4-piece bathrooms. A capacious combined living-dining space with a fullyenclosed den perfect for a refined home office. A large family sized kitchen with breakfast enclaveand separate walk-in pantry. Complete with one parking space and storage locker makes this unit anideal choice for those both seeking to scale up or downsize gracefully. The building features both ayear-round indoor and seasonal outdoor swimming pools; a gym; a full-size tennis court; kidsplayground and sprawling manicured garden. All utilities (electricity, water and heat) plus cable TVare included in the monthly maintenance fees too! **** EXTRAS **** Maintenance fees include all utilities and cable TV. Property and appliances is being sold as is:Fridge-freezer, stove, microwave, washing machine & HVAC. Amenities include indoor and outdoorpool, tennis court, gym, sauna and more. (id:47351)
Property Details
|
MLS® Number
|
W8081556 |
|
Property Type
|
Single Family |
|
Community Name
|
Humber Heights |
|
Amenities Near By
|
Park, Place Of Worship, Public Transit, Schools |
|
Features
|
Balcony |
|
Parking Space Total
|
1 |
|
Pool Type
|
Indoor Pool, Outdoor Pool |
|
Structure
|
Tennis Court |
Building
|
Bathroom Total
|
2 |
|
Bedrooms Above Ground
|
3 |
|
Bedrooms Below Ground
|
1 |
|
Bedrooms Total
|
4 |
|
Amenities
|
Storage - Locker, Party Room, Visitor Parking |
|
Cooling Type
|
Central Air Conditioning |
|
Exterior Finish
|
Brick |
|
Heating Fuel
|
Electric |
|
Heating Type
|
Baseboard Heaters |
|
Type
|
Apartment |
Parking
Land
|
Acreage
|
No |
|
Land Amenities
|
Park, Place Of Worship, Public Transit, Schools |
Rooms
| Level |
Type |
Length |
Width |
Dimensions |
|
Flat |
Kitchen |
4.53 m |
2.43 m |
4.53 m x 2.43 m |
|
Flat |
Living Room |
5.91 m |
3.48 m |
5.91 m x 3.48 m |
|
Flat |
Dining Room |
4.83 m |
2.34 m |
4.83 m x 2.34 m |
|
Flat |
Den |
2.38 m |
2.18 m |
2.38 m x 2.18 m |
|
Flat |
Primary Bedroom |
4.5 m |
3.38 m |
4.5 m x 3.38 m |
|
Flat |
Bedroom 2 |
3.75 m |
3 m |
3.75 m x 3 m |
|
Flat |
Bedroom 3 |
4.02 m |
3.01 m |
4.02 m x 3.01 m |
|
Flat |
Pantry |
2.06 m |
1.21 m |
2.06 m x 1.21 m |
|
Flat |
Laundry Room |
2.09 m |
1.21 m |
2.09 m x 1.21 m |
https://www.realtor.ca/real-estate/26535117/1611-61-richview-rd-toronto-humber-heights
