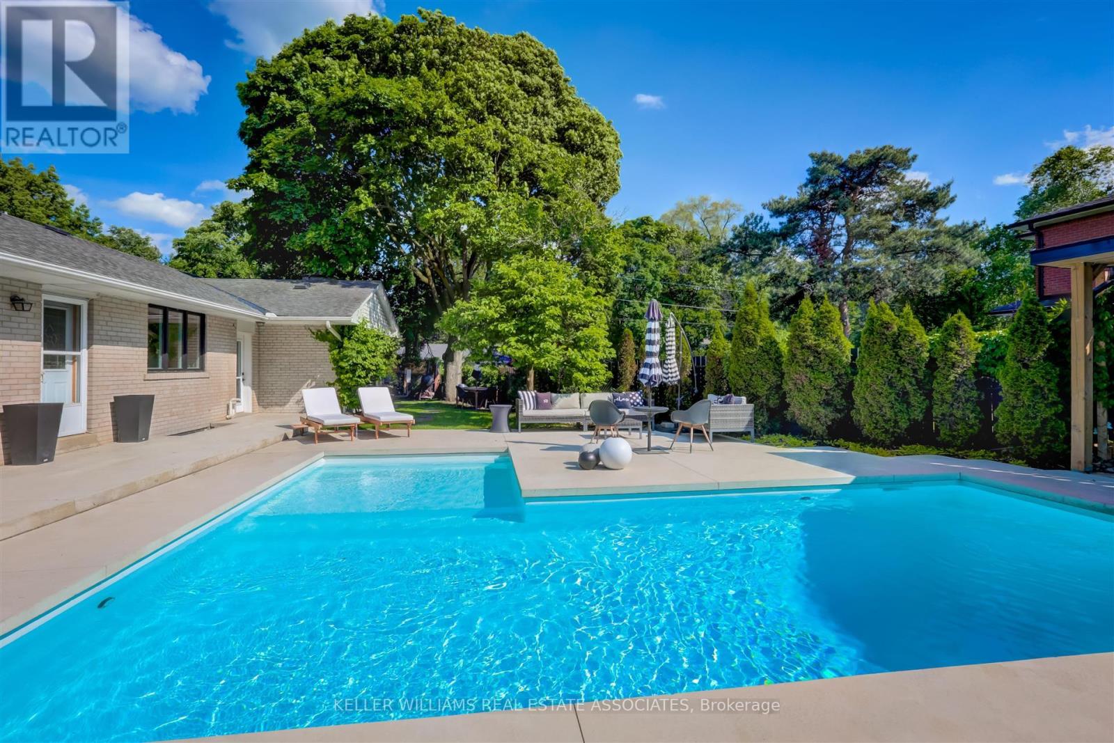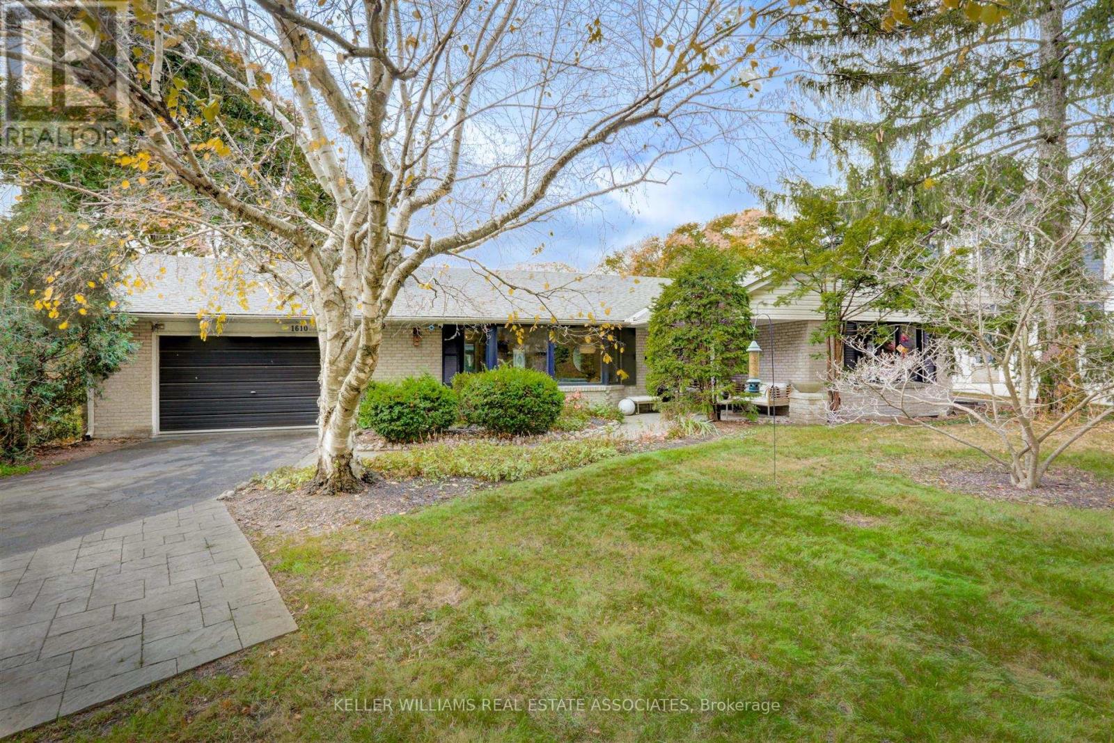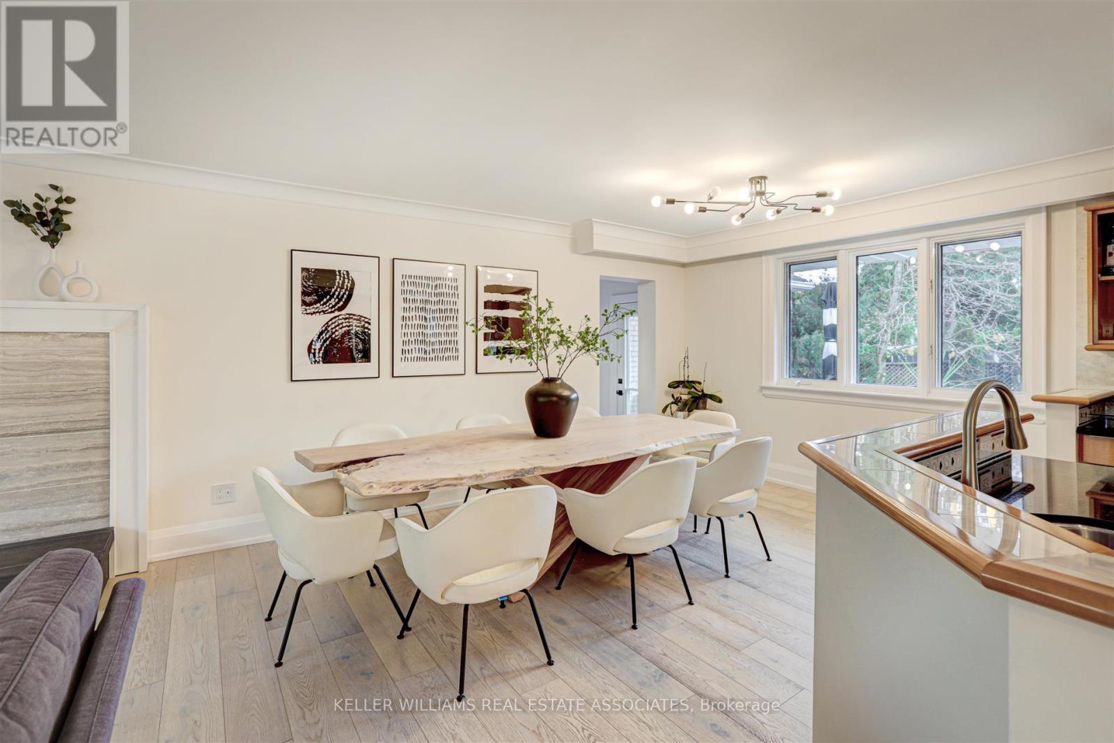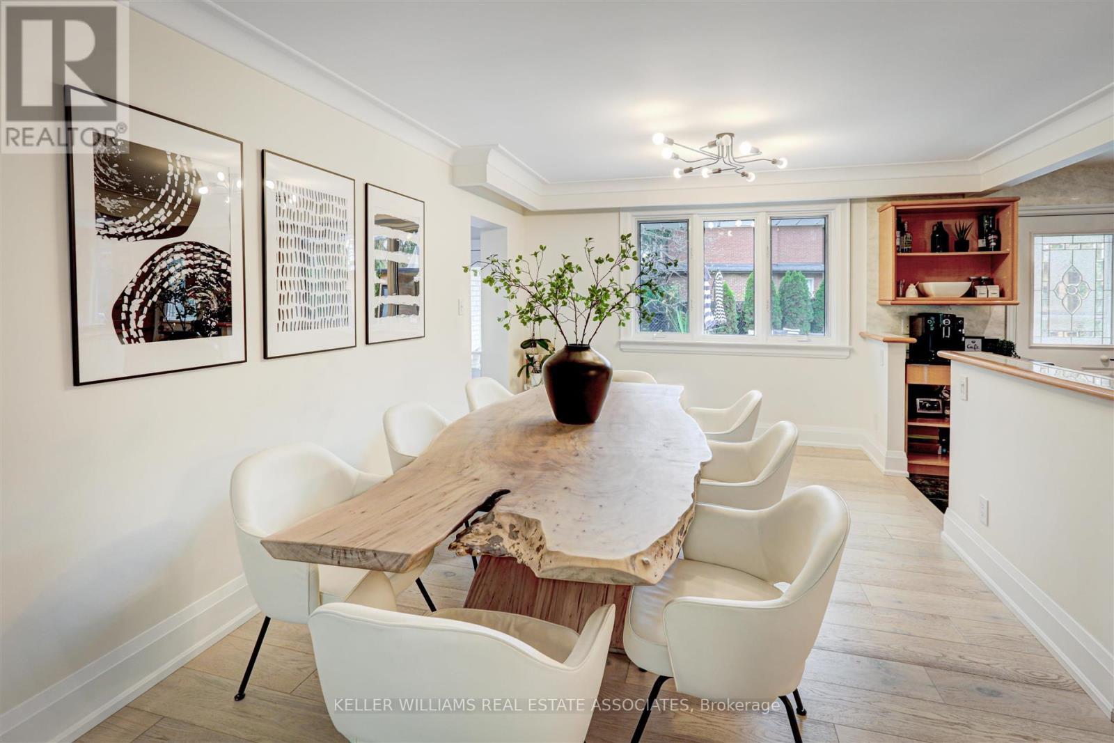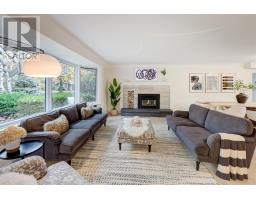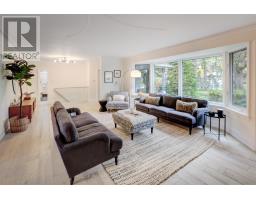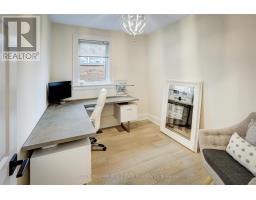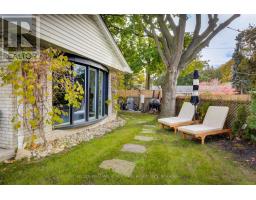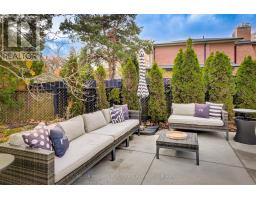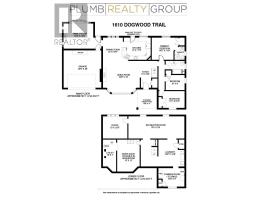3 Bedroom
2 Bathroom
Bungalow
Fireplace
Inground Pool
Central Air Conditioning
Forced Air
$1,999,998
Welcome to this exceptional 3-bedroom ranch-style bungalow in prestigious Mineola West. This beautifully renovated gem offers the perfect blend of modern luxury and classic charm. As you enter, the open-concept design immediately captures your attention. The spacious living area seamlessly merges with a well-appointed kitchen, perfect for daily living and entertaining. White oak plank flooring and two gas fireplaces adorn the main floor living space. One of the standout features is the new inground pool with a tanning ledge, creating a perfect summer retreat. The 100' x 125' lot offers privacy, making it your own oasis to unwind outdoors. Mineola West is renowned for its excellent school district, ensuring a top-tier education for your children. Just 20 minutes from downtown Toronto, it also offers a convenient daily commute. For water enthusiasts, the property is within walking distance to Lake Ontario and the lovely restaurants of Port Credit Village **** EXTRAS **** Whether you're a family seeking a top-notch school district, a professional craving an easy commute to Toronto, or an outdoor nature enthusiast, this property is for you. (id:47351)
Property Details
|
MLS® Number
|
W8093166 |
|
Property Type
|
Single Family |
|
Community Name
|
Mineola |
|
Parking Space Total
|
6 |
|
Pool Type
|
Inground Pool |
Building
|
Bathroom Total
|
2 |
|
Bedrooms Above Ground
|
3 |
|
Bedrooms Total
|
3 |
|
Architectural Style
|
Bungalow |
|
Basement Development
|
Partially Finished |
|
Basement Type
|
N/a (partially Finished) |
|
Construction Style Attachment
|
Detached |
|
Cooling Type
|
Central Air Conditioning |
|
Exterior Finish
|
Brick |
|
Fireplace Present
|
Yes |
|
Heating Fuel
|
Natural Gas |
|
Heating Type
|
Forced Air |
|
Stories Total
|
1 |
|
Type
|
House |
Parking
Land
|
Acreage
|
No |
|
Size Irregular
|
90 X 125 Ft ; 90' X 116' (see Attached Survey) |
|
Size Total Text
|
90 X 125 Ft ; 90' X 116' (see Attached Survey) |
Rooms
| Level |
Type |
Length |
Width |
Dimensions |
|
Lower Level |
Recreational, Games Room |
9.14 m |
3.89 m |
9.14 m x 3.89 m |
|
Lower Level |
Office |
3.96 m |
3.89 m |
3.96 m x 3.89 m |
|
Lower Level |
Laundry Room |
3.89 m |
3.81 m |
3.89 m x 3.81 m |
|
Lower Level |
Workshop |
4.57 m |
3.66 m |
4.57 m x 3.66 m |
|
Main Level |
Living Room |
5.94 m |
5.49 m |
5.94 m x 5.49 m |
|
Main Level |
Dining Room |
3.66 m |
3.2 m |
3.66 m x 3.2 m |
|
Main Level |
Kitchen |
4.8 m |
3.89 m |
4.8 m x 3.89 m |
|
Main Level |
Family Room |
4.27 m |
3.56 m |
4.27 m x 3.56 m |
|
Main Level |
Primary Bedroom |
4.39 m |
3.58 m |
4.39 m x 3.58 m |
|
Main Level |
Bedroom |
3.45 m |
2.69 m |
3.45 m x 2.69 m |
|
Main Level |
Bedroom |
3.05 m |
2.44 m |
3.05 m x 2.44 m |
https://www.realtor.ca/real-estate/26551736/1610-dogwood-tr-mississauga-mineola
