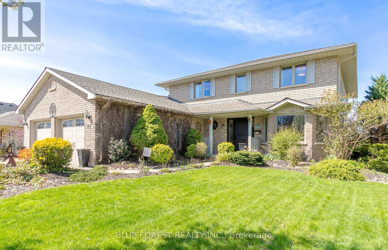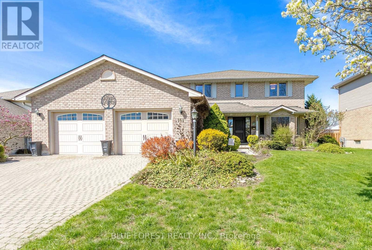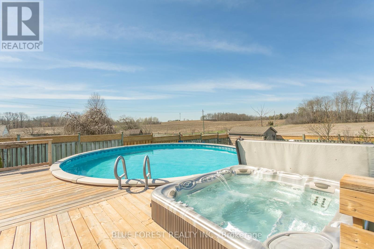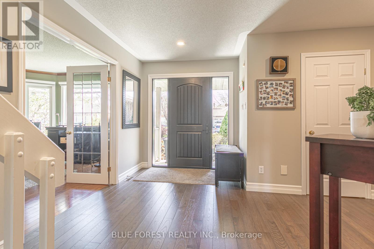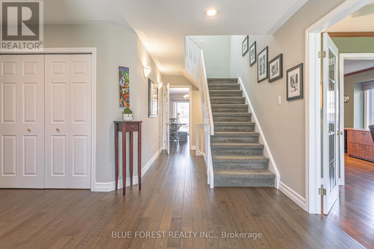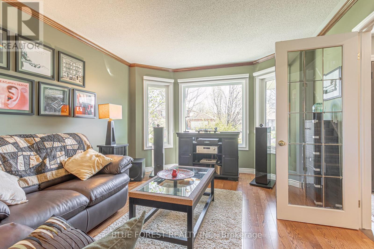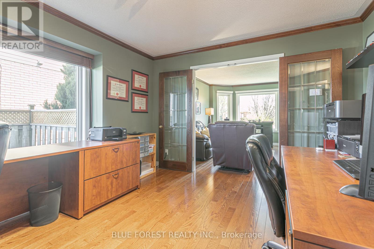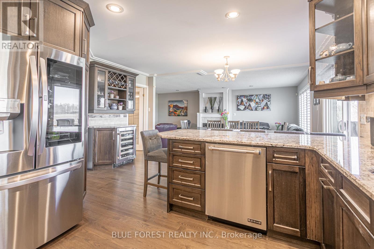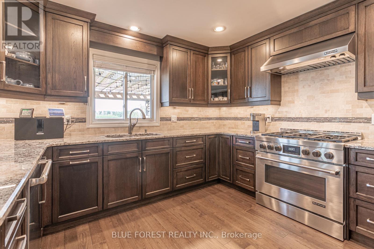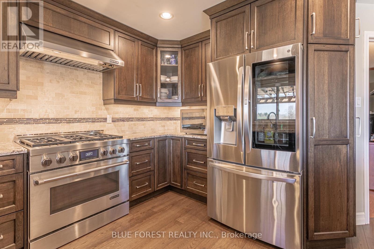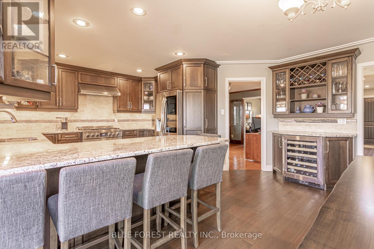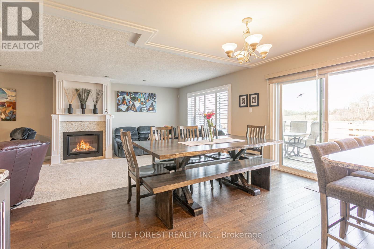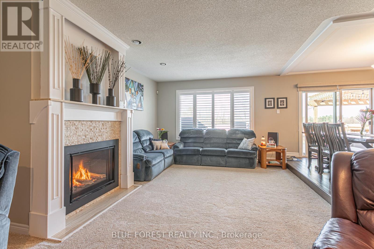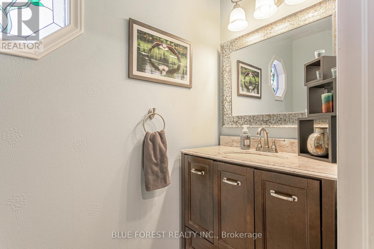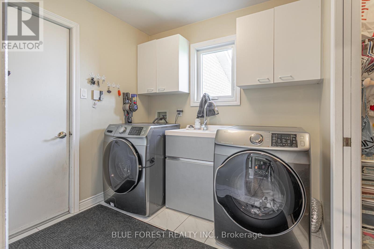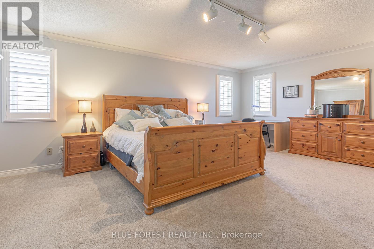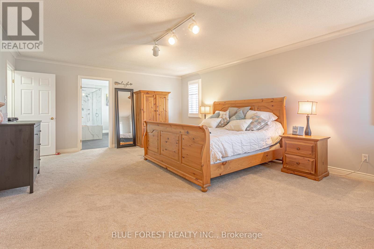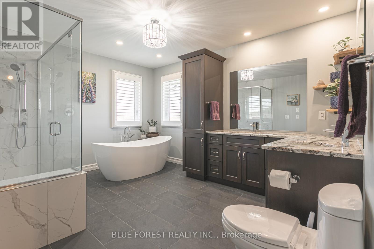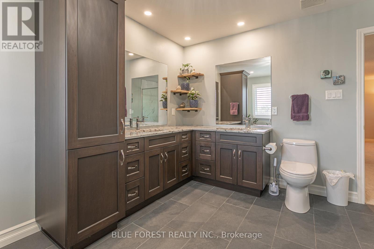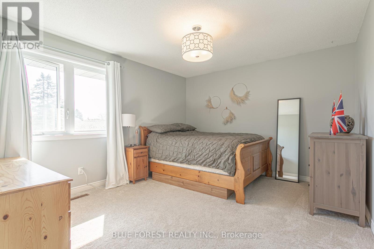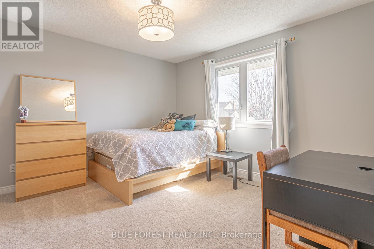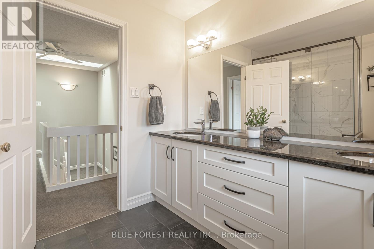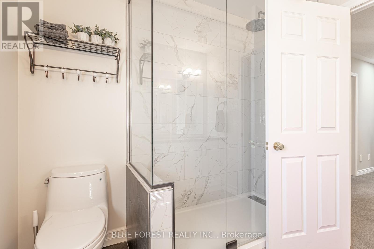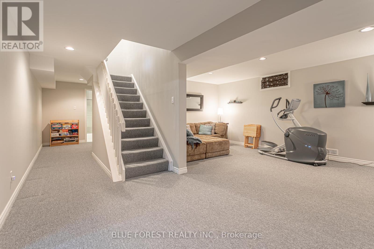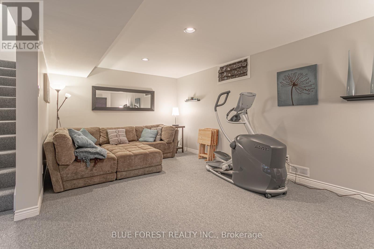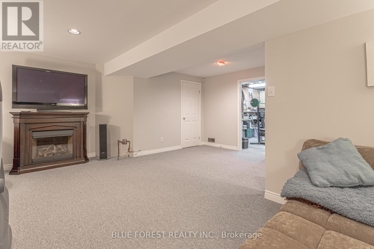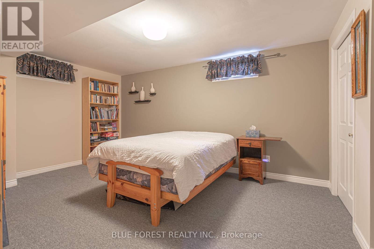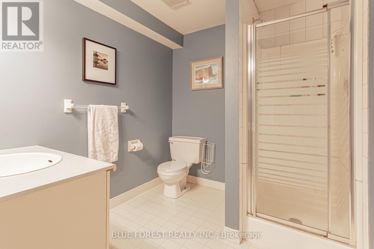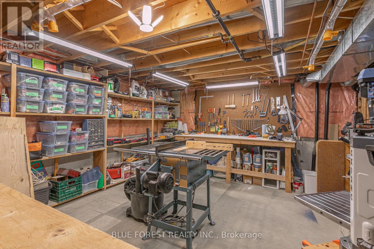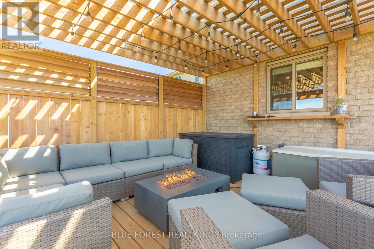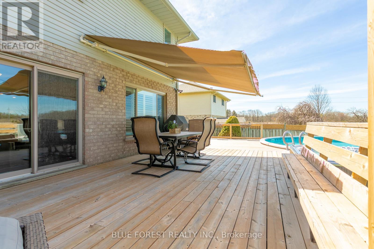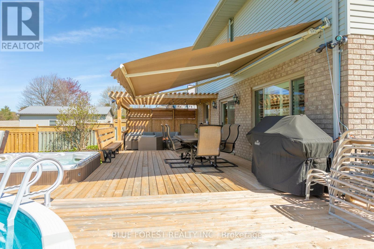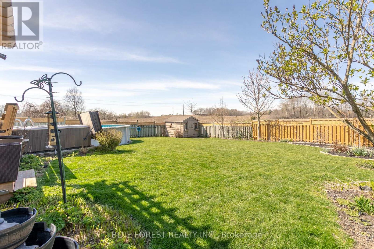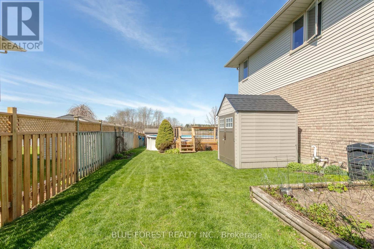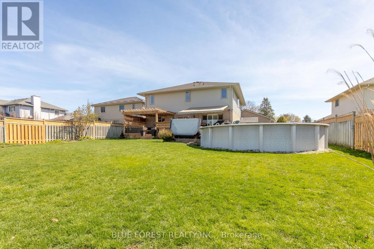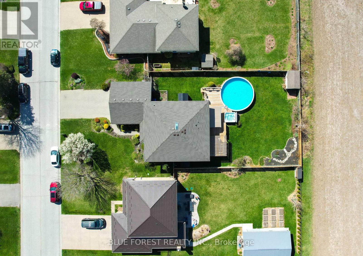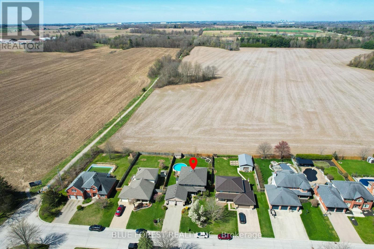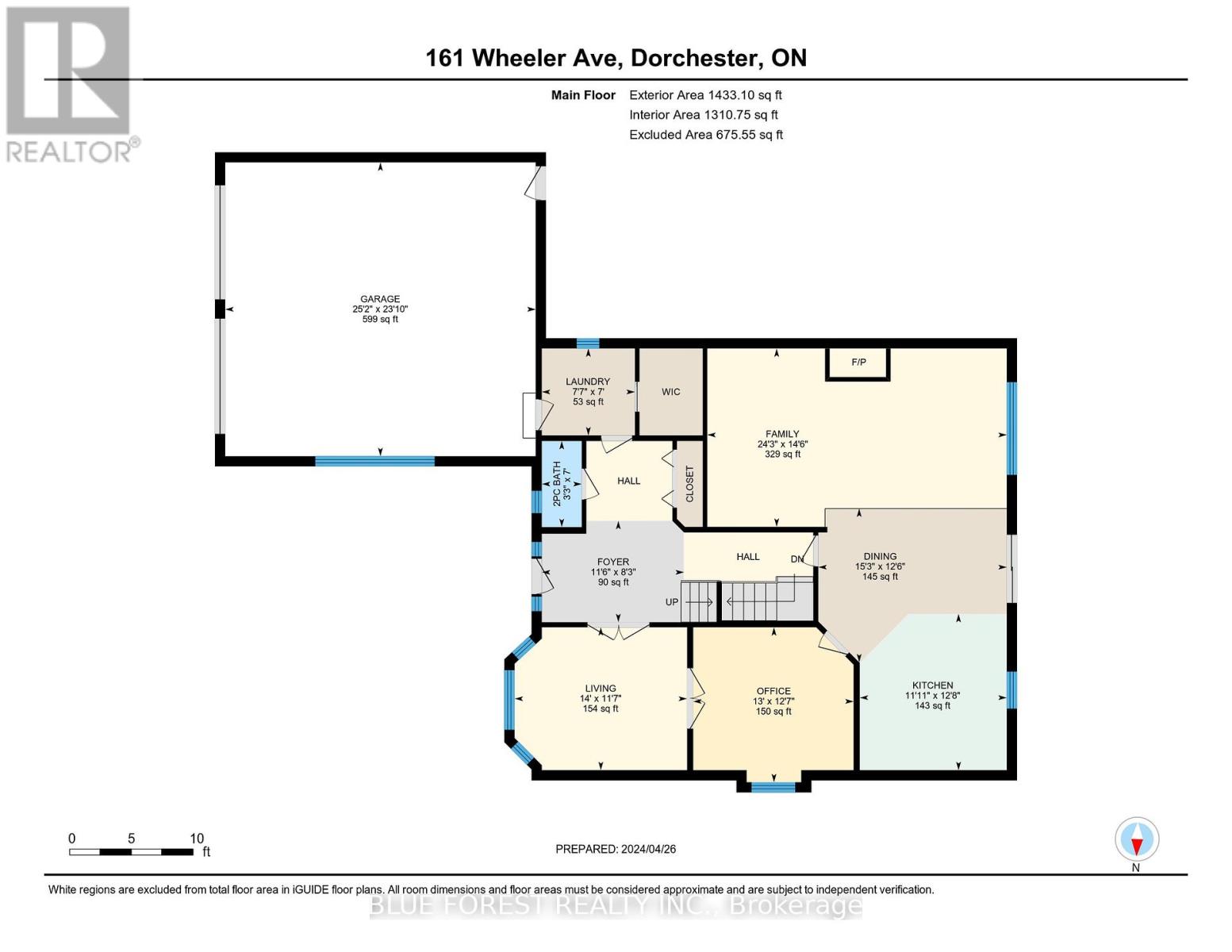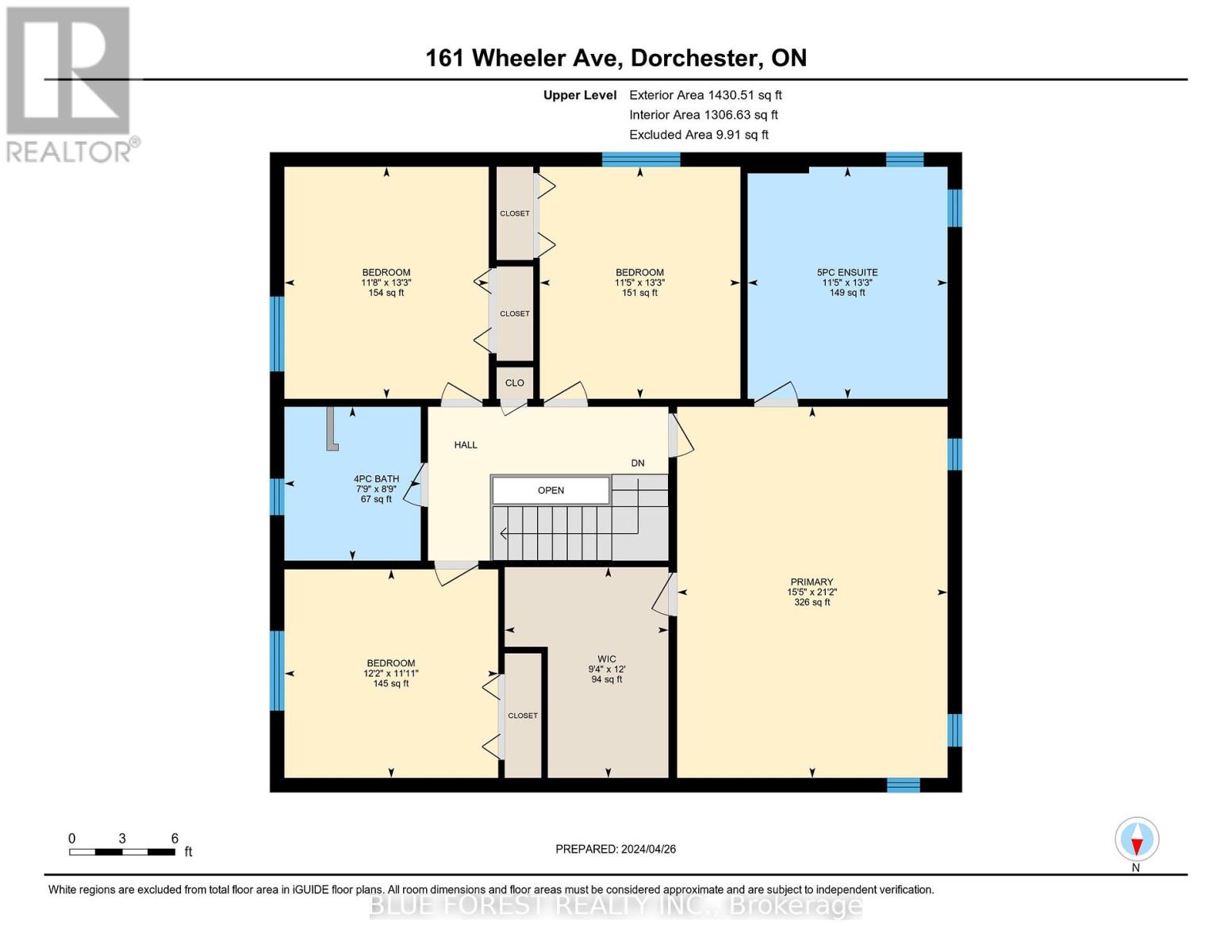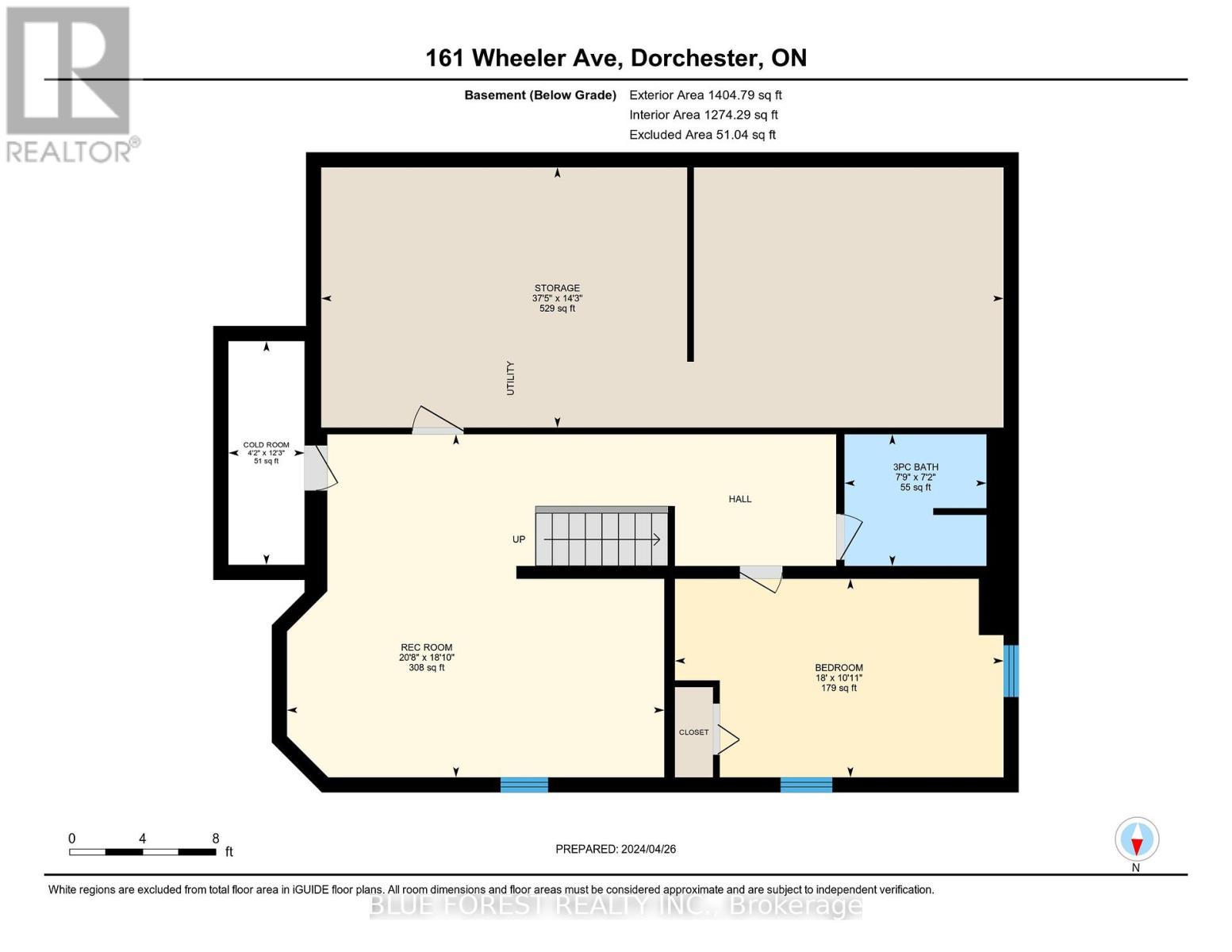4 Bedroom
4 Bathroom
Fireplace
Above Ground Pool
Central Air Conditioning
Forced Air
$1,049,900
The perfect family home! Pool, hot tub, neighborhood, community, backing onto farmland, rear deck, front porch, 4 bedrooms, 4 bathrooms, attached garage, 3 levels finished, updates and upgrades throughout, and the list goes on. Two Storey home in Dorchesters Tiner Estates exudes pride of ownership at every glance. Once you arrive you will note the attention to the landscaping and know immediately that this home has been well cared for. Enter the front foyer and find a powder room and main floor laundry with pocket door into the mudroom for discrete storage. The family room beams with morning sun, next to the formal dining room, that makes for an excellent in home office, should you choose to utilize it as such. The kitchen has had a tasteful recent renovation and boasts stainless high end appliances and quartz counter tops and custom cabinetry accented with subway tile. It features a spacious eating area with patio door offering a great view. The sunken family room is oversized and features a gas fireplace. On the upper level, you will find four bedrooms, featuring a very large primary with a fully renovated bathroom oasis to retreat to and an oversized walk in closet. The second full bathroom has also had a recent renovation. Still need more space? The lower level is also finished and offer a recroom, a den or office, another full bathroom, a large utility room for all of your storage needs and a full workshop area. This is a home that needs to be seen. ** This is a linked property.** **** EXTRAS **** New shingle 2023, high end stainless appliances, septic bed replaced 3 years, 200 amp breakers, windows replaced 2 years, furnace and AC 6 years, recent kitchen and bathroom renovations. (id:47351)
Property Details
|
MLS® Number
|
X8276558 |
|
Property Type
|
Single Family |
|
Community Name
|
Dorchester |
|
Amenities Near By
|
Place Of Worship, Schools |
|
Community Features
|
Community Centre, School Bus |
|
Parking Space Total
|
6 |
|
Pool Type
|
Above Ground Pool |
Building
|
Bathroom Total
|
4 |
|
Bedrooms Above Ground
|
4 |
|
Bedrooms Total
|
4 |
|
Basement Development
|
Finished |
|
Basement Type
|
Full (finished) |
|
Construction Style Attachment
|
Detached |
|
Cooling Type
|
Central Air Conditioning |
|
Exterior Finish
|
Brick, Vinyl Siding |
|
Fireplace Present
|
Yes |
|
Heating Fuel
|
Natural Gas |
|
Heating Type
|
Forced Air |
|
Stories Total
|
2 |
|
Type
|
House |
Parking
Land
|
Acreage
|
No |
|
Land Amenities
|
Place Of Worship, Schools |
|
Sewer
|
Septic System |
|
Size Irregular
|
70 X 161 Ft |
|
Size Total Text
|
70 X 161 Ft |
Rooms
| Level |
Type |
Length |
Width |
Dimensions |
|
Second Level |
Primary Bedroom |
6.45 m |
4.7 m |
6.45 m x 4.7 m |
|
Second Level |
Bathroom |
4.04 m |
3.48 m |
4.04 m x 3.48 m |
|
Second Level |
Bedroom |
3.71 m |
3.63 m |
3.71 m x 3.63 m |
|
Second Level |
Bedroom |
4.04 m |
3.56 m |
4.04 m x 3.56 m |
|
Second Level |
Bedroom |
4.04 m |
3.48 m |
4.04 m x 3.48 m |
|
Second Level |
Bathroom |
2.67 m |
2.36 m |
2.67 m x 2.36 m |
|
Basement |
Recreational, Games Room |
6.3 m |
5.74 m |
6.3 m x 5.74 m |
|
Main Level |
Living Room |
4.27 m |
3.53 m |
4.27 m x 3.53 m |
|
Main Level |
Dining Room |
3.96 m |
3.84 m |
3.96 m x 3.84 m |
|
Main Level |
Family Room |
7.39 m |
4.42 m |
7.39 m x 4.42 m |
|
Main Level |
Kitchen |
3.86 m |
8.28 m |
3.86 m x 8.28 m |
|
Main Level |
Bathroom |
2.13 m |
0.99 m |
2.13 m x 0.99 m |
Utilities
|
Natural Gas
|
Installed |
|
Electricity
|
Installed |
|
Cable
|
Available |
https://www.realtor.ca/real-estate/26810287/161-wheeler-ave-thames-centre-dorchester
