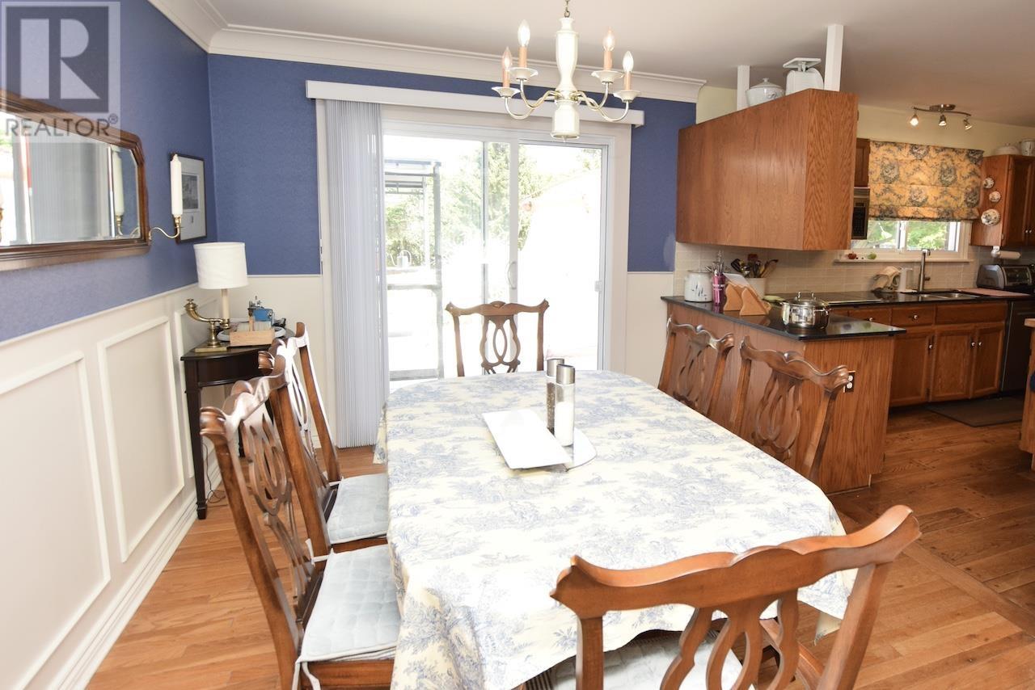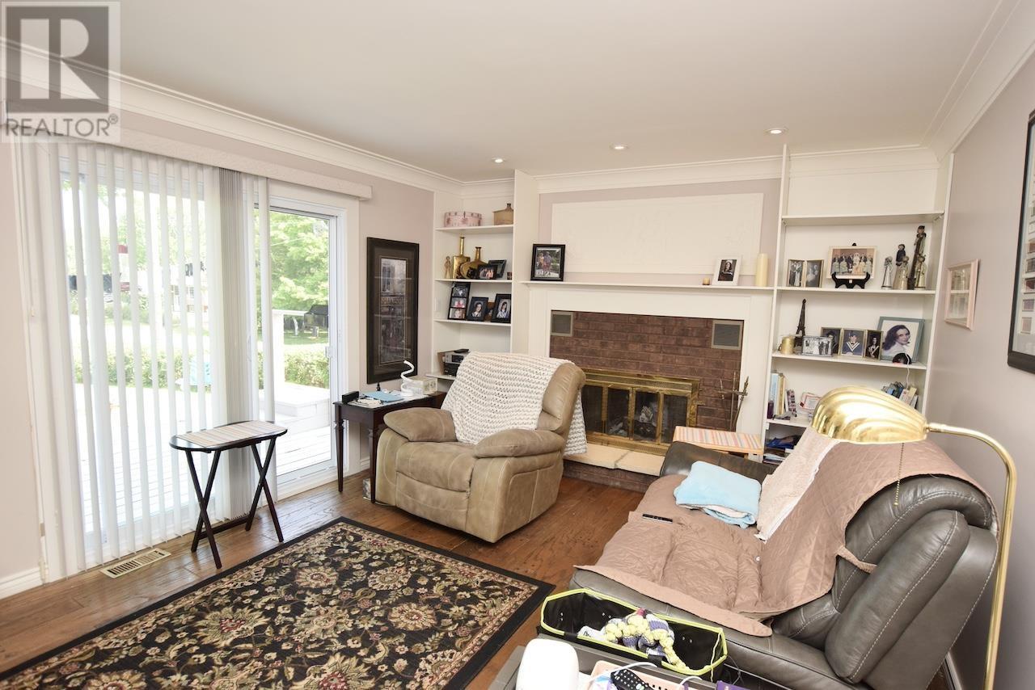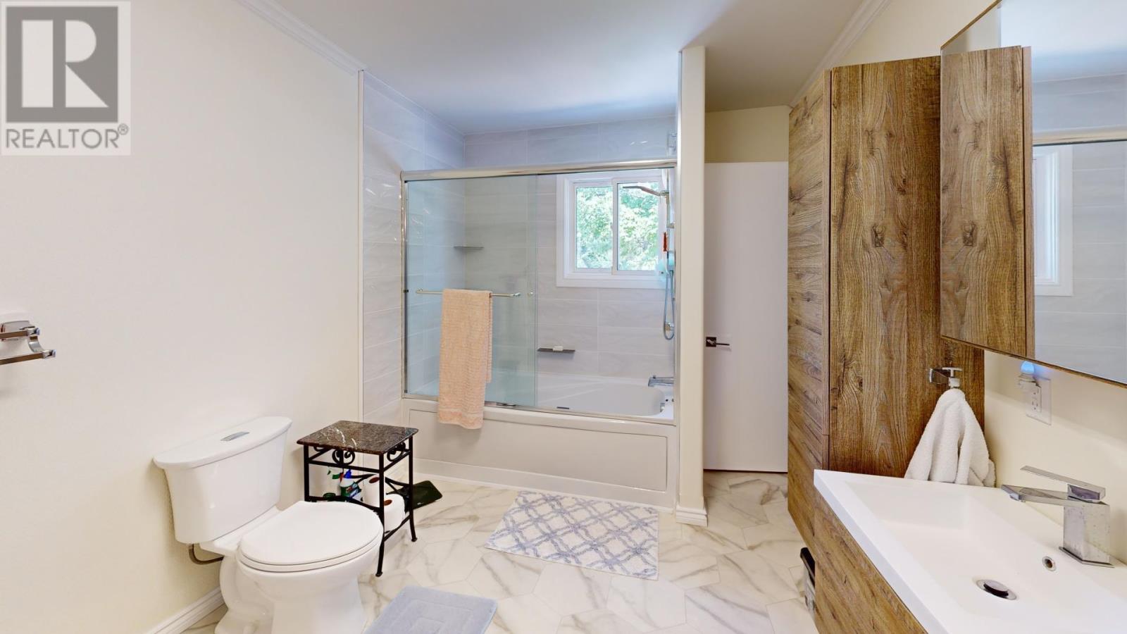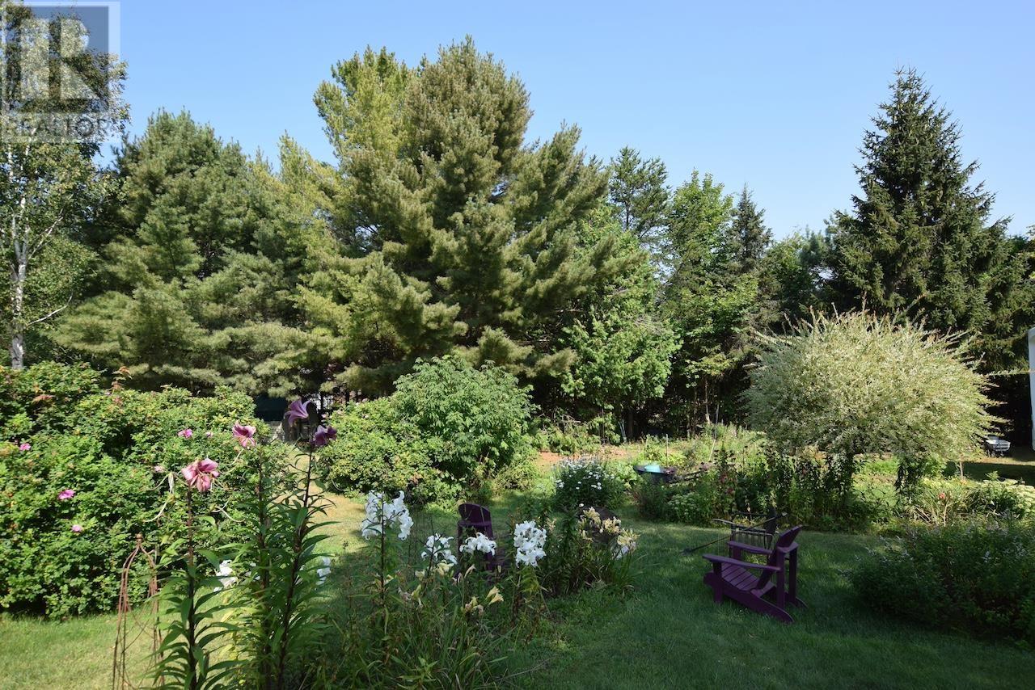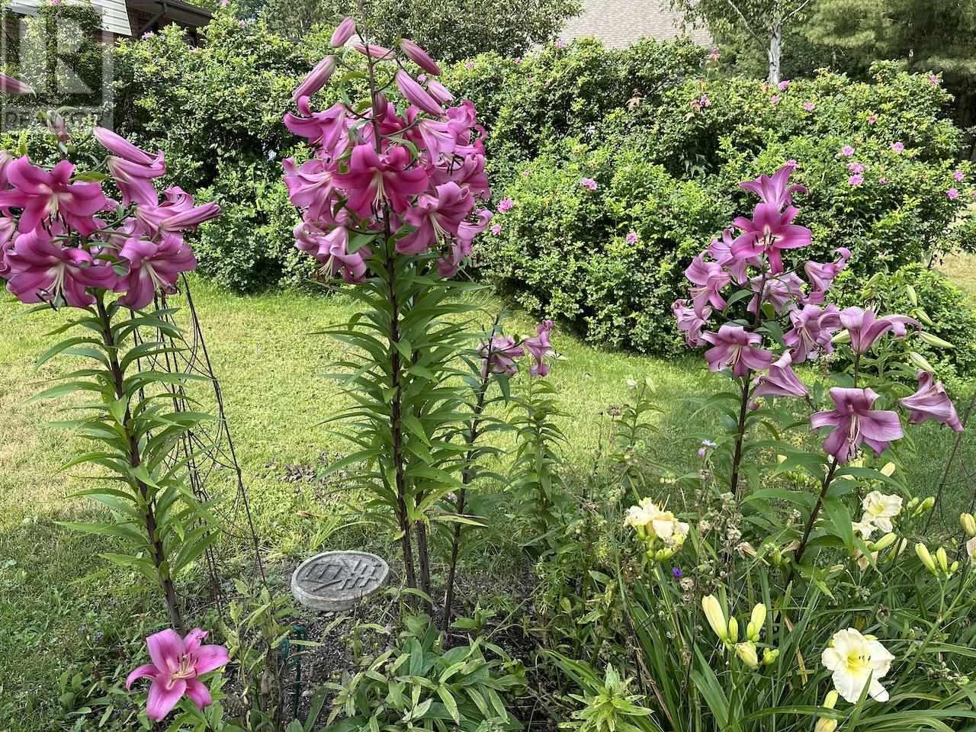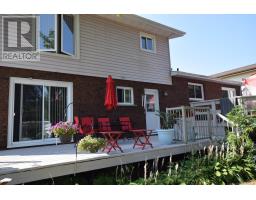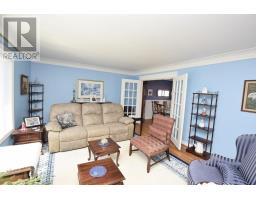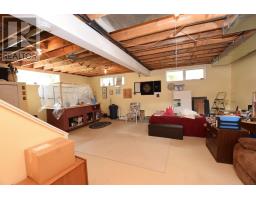3 Bedroom
2 Bathroom
1,929 ft2
Fireplace
Central Air Conditioning
Forced Air
$579,000
This is a large and picture perfect home that is beautifully maintained and move in ready! Featuring 3 bedrooms & 2 bathrooms, hardwood floor, a main floor family room overlooking the back deck and yard plus a double attached garage with interlocking brick driveway as well as a single detached garage, this property is fabulous! Be sure to see the 3D virtual tour on-line and schematic floor plans and more information is available on request. Please book viewings at least a day in advance. (id:47351)
Property Details
|
MLS® Number
|
SM250958 |
|
Property Type
|
Single Family |
|
Community Name
|
Blind River |
|
Communication Type
|
High Speed Internet |
|
Features
|
Corner Site, Interlocking Driveway |
|
Storage Type
|
Storage Shed |
|
Structure
|
Deck, Shed |
Building
|
Bathroom Total
|
2 |
|
Bedrooms Above Ground
|
3 |
|
Bedrooms Total
|
3 |
|
Appliances
|
Microwave Built-in, Dishwasher, Oven - Built-in, Central Vacuum, Hot Water Instant, Satellite Dish Receiver, Stove, Dryer, Window Coverings, Refrigerator, Washer |
|
Basement Development
|
Unfinished |
|
Basement Type
|
Full (unfinished) |
|
Constructed Date
|
1980 |
|
Construction Style Attachment
|
Detached |
|
Cooling Type
|
Central Air Conditioning |
|
Exterior Finish
|
Brick, Vinyl |
|
Fireplace Present
|
Yes |
|
Fireplace Total
|
1 |
|
Flooring Type
|
Hardwood |
|
Foundation Type
|
Poured Concrete |
|
Heating Fuel
|
Natural Gas |
|
Heating Type
|
Forced Air |
|
Stories Total
|
2 |
|
Size Interior
|
1,929 Ft2 |
|
Utility Water
|
Municipal Water |
Parking
|
Garage
|
|
|
Attached Garage
|
|
|
Detached Garage
|
|
Land
|
Access Type
|
Road Access |
|
Acreage
|
No |
|
Sewer
|
Sanitary Sewer |
|
Size Frontage
|
75.0000 |
|
Size Irregular
|
0.35 |
|
Size Total
|
0.35 Ac|under 1/2 Acre |
|
Size Total Text
|
0.35 Ac|under 1/2 Acre |
Rooms
| Level |
Type |
Length |
Width |
Dimensions |
|
Second Level |
Primary Bedroom |
|
|
18.4 x 12.8 |
|
Second Level |
Bathroom |
|
|
8.9 x 12.8 |
|
Second Level |
Bedroom |
|
|
14.3 x 13.9 |
|
Second Level |
Bedroom |
|
|
9.11 x 10.1 |
|
Basement |
Recreation Room |
|
|
20.7 x 25.10 |
|
Basement |
Utility Room |
|
|
29.3 x 11.8 |
|
Main Level |
Living Room |
|
|
29.2 x 13.5 |
|
Main Level |
Dining Room |
|
|
9.10 x 12.1 |
|
Main Level |
Kitchen |
|
|
15.5 x 12.1 |
|
Main Level |
Family Room |
|
|
14.9 x 12.1 |
|
Main Level |
Bathroom |
|
|
5.9 x 5.3 |
Utilities
|
Cable
|
Available |
|
Electricity
|
Available |
|
Natural Gas
|
Available |
|
Telephone
|
Available |
https://www.realtor.ca/real-estate/28274095/161-leacock-st-blind-river-blind-river









