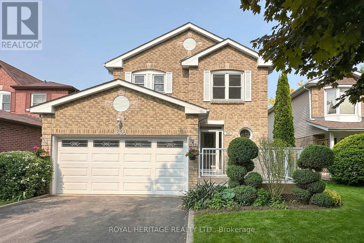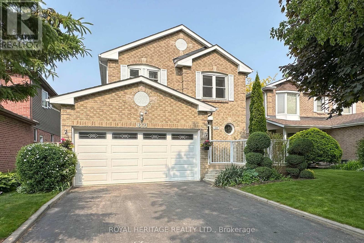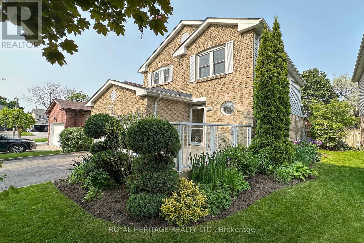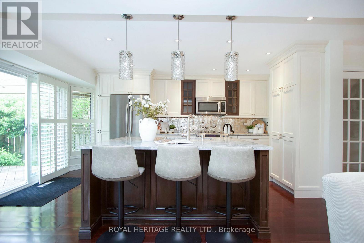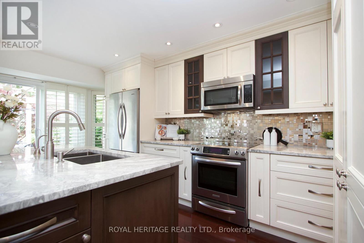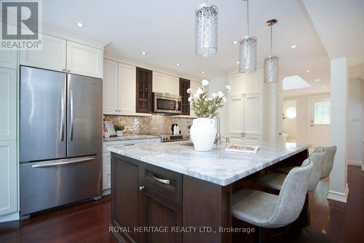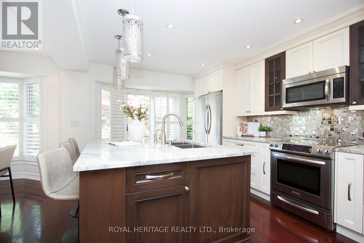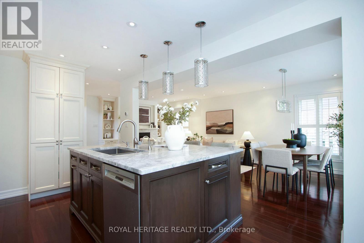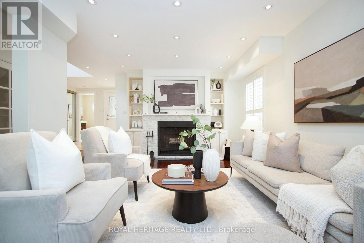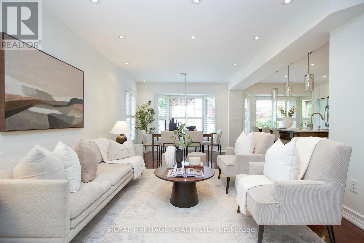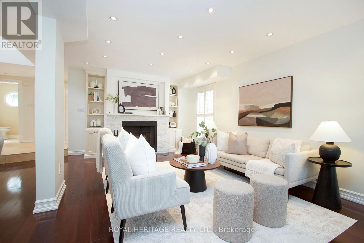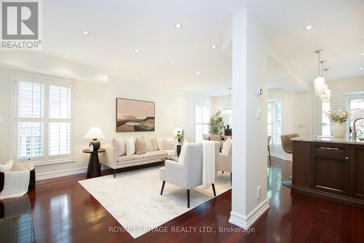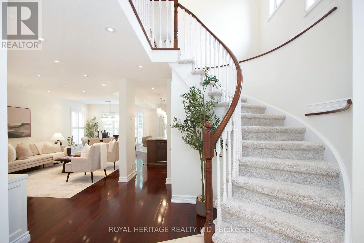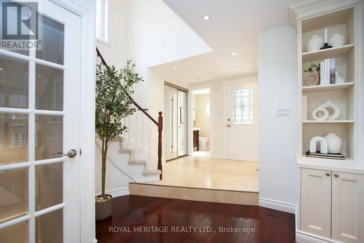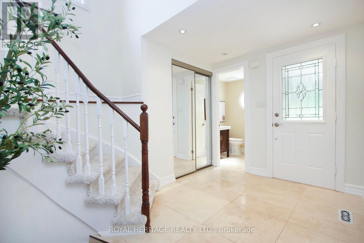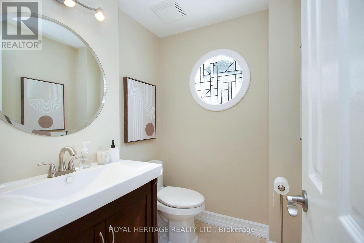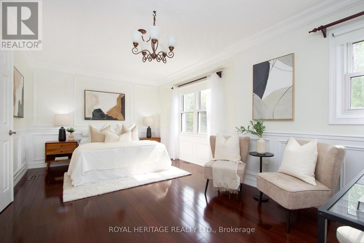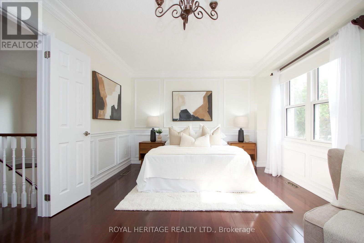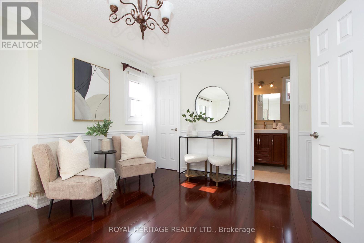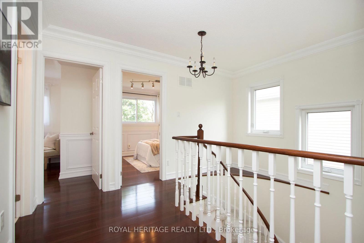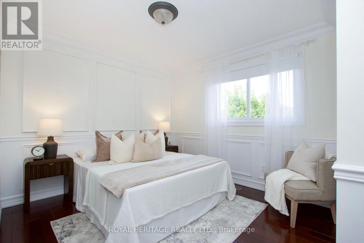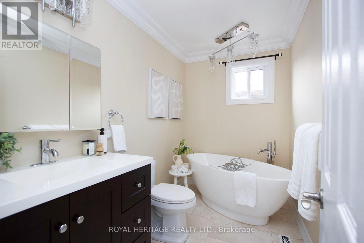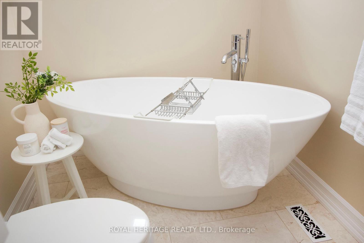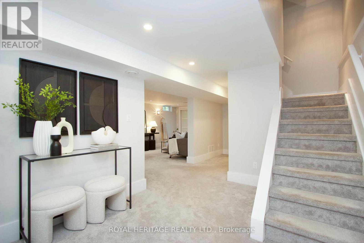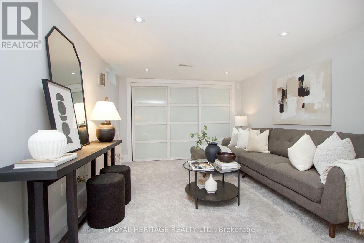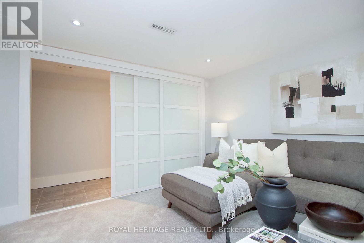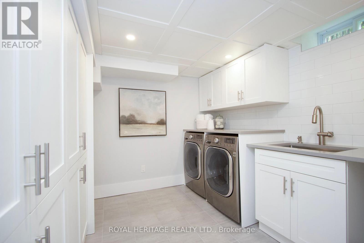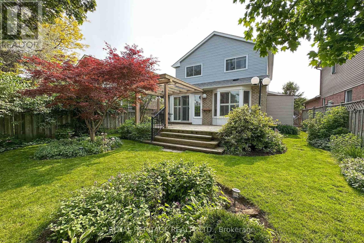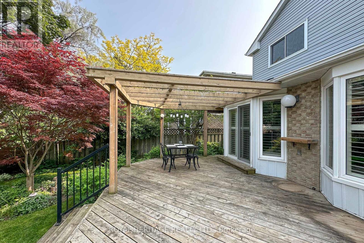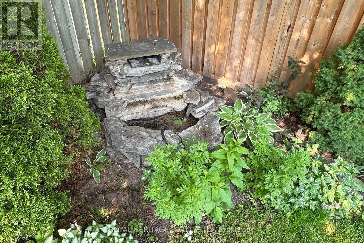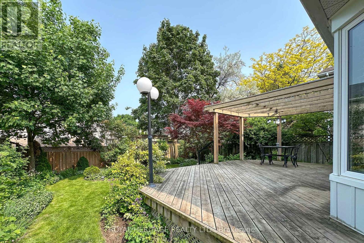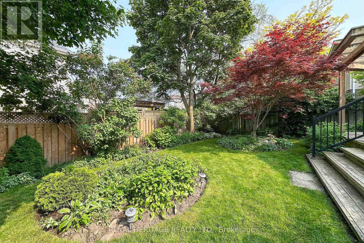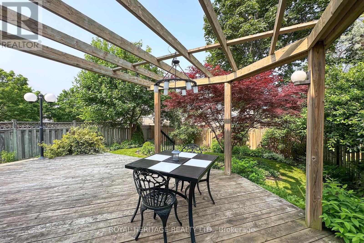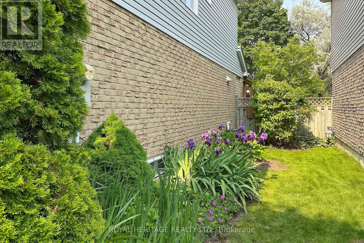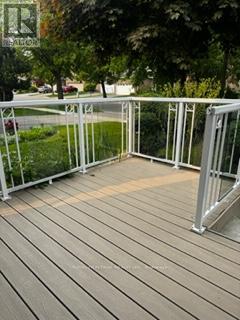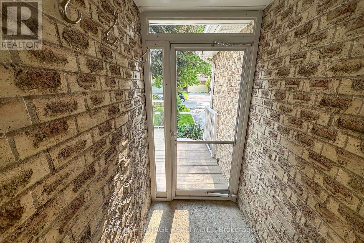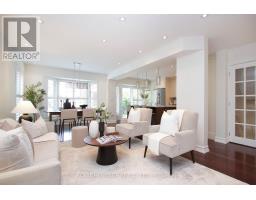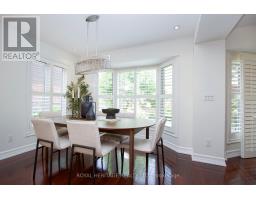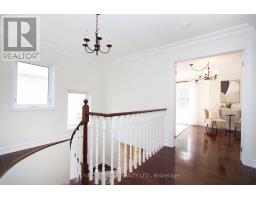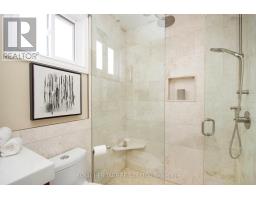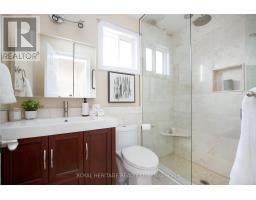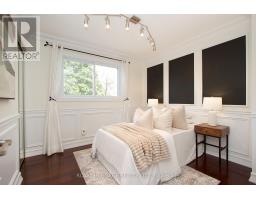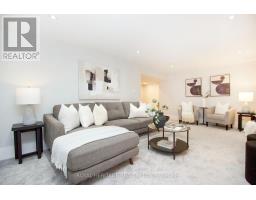3 Bedroom
3 Bathroom
1,100 - 1,500 ft2
Fireplace
Central Air Conditioning
Forced Air
$1,075,000
**WELCOME HOME!**One Of Pickering's Best Locations**Close To 401, GO Transit, Bus Routes, Schools (Including Award Winning William Dunbar Elementary School), Arenas, Library, Shopping, Places Of Worship And So Much More!**Ideal For Commuters**Meticulously Maintained And Beautifully Upgraded**First Time For Sale In Over 23 Years!**This Clean, Bright, And Tastefully Decorated Home Has Been Lovingly Cared For And It Definitely Shows!**Fabulous Open Concept Main Floor**Great Room Has Wood Burning Fireplace With Built-Ins On Either Side, California Shutters, Hardwood Flooring And Pot LightsThroughout**Dining Area Overlooks The Backyard And Beautiful Gardens**This Updated Kitchen Features A Family-Size Centre Island, Lots Of Cupboard Space, Pot Lights And A Walk-Out To The Sundeck**There's Also A 2-Piece Bath And Vestibule (Perfect For Winter Boots Or Muddy Paws!)**Upstairs Features Three Good-Sized Bedrooms, All With Hardwood Floors, Pot Lights, Crown Moulding And Wainscotting**The Primary Bedroom Features A Walk-In Closet And Renovated Ensuite**The Main Bathroom Has Also Been Updated With A Large Soaker Tub**The Finished Basement Here Offers A Cozy Family Room Area, Gorgeous Laundry Room And Tonnes Of Storage**The Home Has Had Quality Upgrades, Has Been Freshly Painted And There Is New Broadloom On The Upper Stairs**Convenient Entrance To Garage From Inside House**Out Front You Will Find A Composite Deck With Lighting And Hydro, A Perfect Spot For Morning Coffees**In The Back Is A Large Sundeck, Garden Shed And Beautiful Gardens Everywhere**Move-In Ready So You Can Start Enjoying This Beautiful Home And Area Right Away** (id:47351)
Property Details
|
MLS® Number
|
E12194612 |
|
Property Type
|
Single Family |
|
Community Name
|
Liverpool |
|
Parking Space Total
|
4 |
|
Structure
|
Shed |
Building
|
Bathroom Total
|
3 |
|
Bedrooms Above Ground
|
3 |
|
Bedrooms Total
|
3 |
|
Appliances
|
Central Vacuum, Water Heater - Tankless, Blinds, Dishwasher, Dryer, Garage Door Opener, Range, Stove, Washer, Refrigerator |
|
Basement Development
|
Finished |
|
Basement Type
|
N/a (finished) |
|
Construction Style Attachment
|
Detached |
|
Cooling Type
|
Central Air Conditioning |
|
Exterior Finish
|
Brick, Vinyl Siding |
|
Fireplace Present
|
Yes |
|
Fireplace Total
|
1 |
|
Flooring Type
|
Hardwood, Carpeted |
|
Foundation Type
|
Poured Concrete |
|
Half Bath Total
|
1 |
|
Heating Fuel
|
Natural Gas |
|
Heating Type
|
Forced Air |
|
Stories Total
|
2 |
|
Size Interior
|
1,100 - 1,500 Ft2 |
|
Type
|
House |
|
Utility Water
|
Municipal Water |
Parking
Land
|
Acreage
|
No |
|
Sewer
|
Sanitary Sewer |
|
Size Depth
|
104 Ft ,1 In |
|
Size Frontage
|
39 Ft ,9 In |
|
Size Irregular
|
39.8 X 104.1 Ft ; 109.81 Ft X 39.76 Ft X 104.10 Ft X 40.19 |
|
Size Total Text
|
39.8 X 104.1 Ft ; 109.81 Ft X 39.76 Ft X 104.10 Ft X 40.19 |
Rooms
| Level |
Type |
Length |
Width |
Dimensions |
|
Second Level |
Primary Bedroom |
5.35 m |
3.47 m |
5.35 m x 3.47 m |
|
Second Level |
Bathroom |
1.59 m |
1.52 m |
1.59 m x 1.52 m |
|
Second Level |
Bedroom 2 |
3.12 m |
3.04 m |
3.12 m x 3.04 m |
|
Second Level |
Bedroom 3 |
3.03 m |
2.96 m |
3.03 m x 2.96 m |
|
Second Level |
Bathroom |
2.82 m |
1.75 m |
2.82 m x 1.75 m |
|
Basement |
Other |
3.29 m |
1.19 m |
3.29 m x 1.19 m |
|
Basement |
Family Room |
5.65 m |
3.29 m |
5.65 m x 3.29 m |
|
Basement |
Laundry Room |
2.76 m |
2.27 m |
2.76 m x 2.27 m |
|
Main Level |
Great Room |
6.91 m |
3.48 m |
6.91 m x 3.48 m |
|
Main Level |
Kitchen |
4.91 m |
3.54 m |
4.91 m x 3.54 m |
|
Main Level |
Dining Room |
|
|
Measurements not available |
https://www.realtor.ca/real-estate/28413151/1609-rawlings-drive-pickering-liverpool-liverpool
