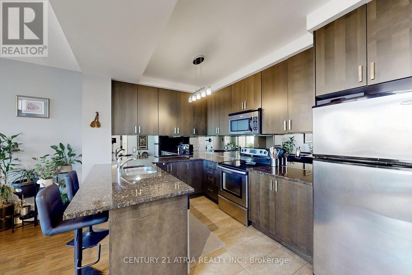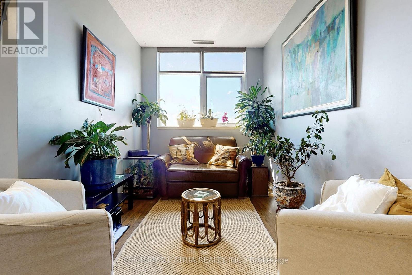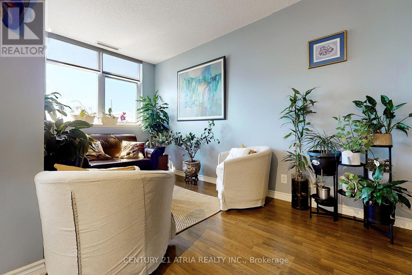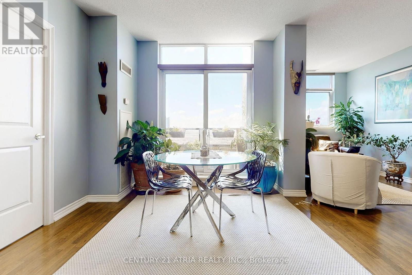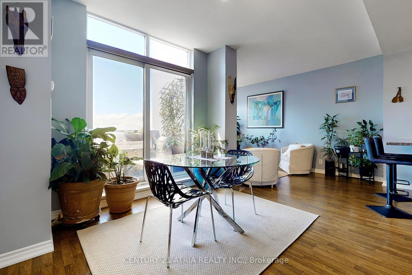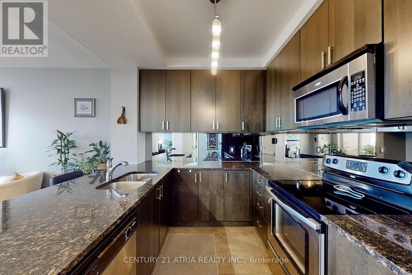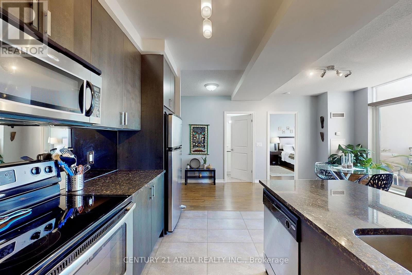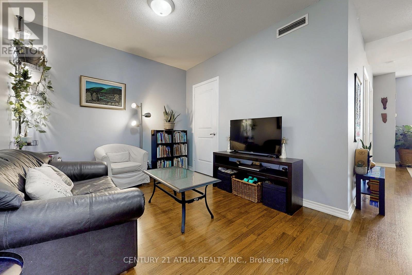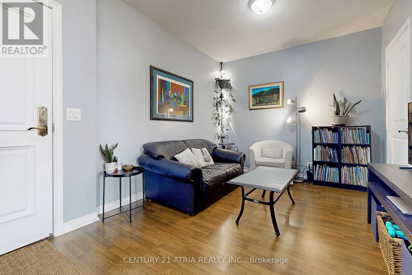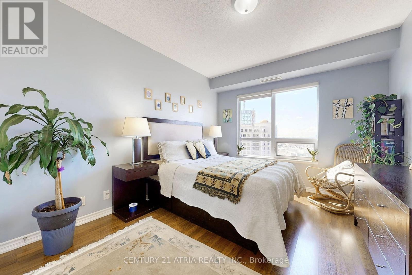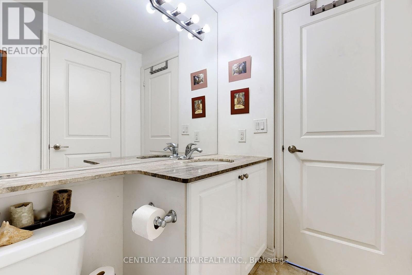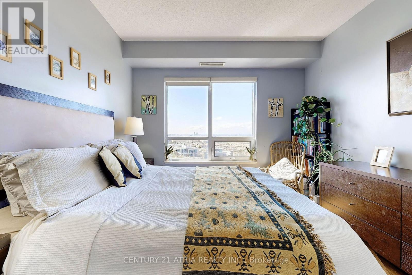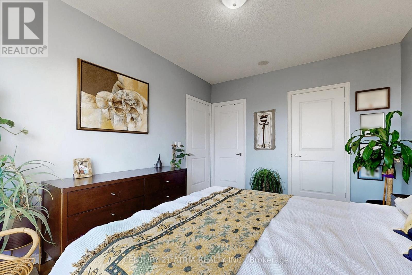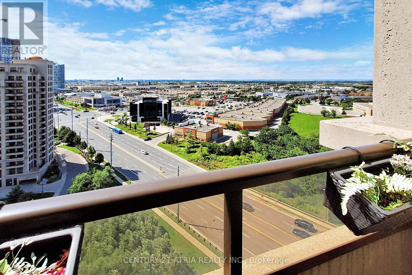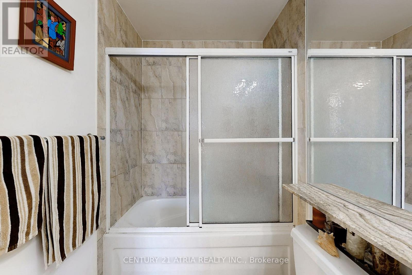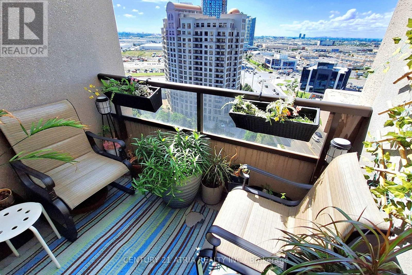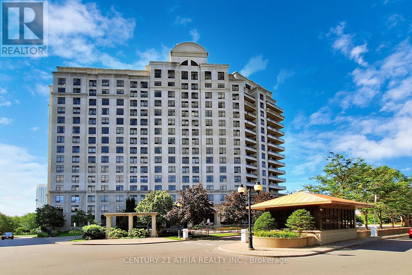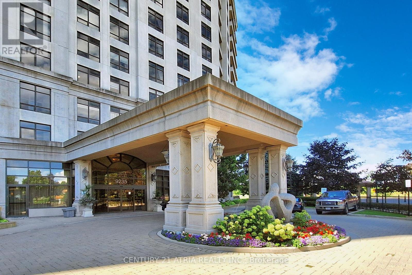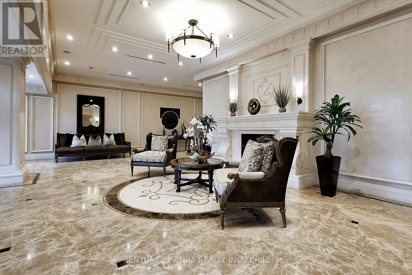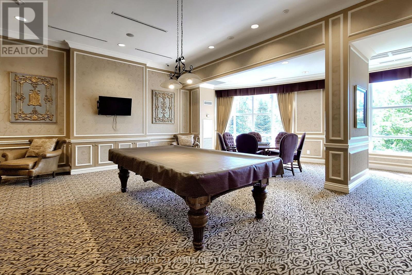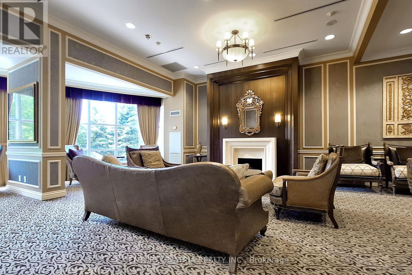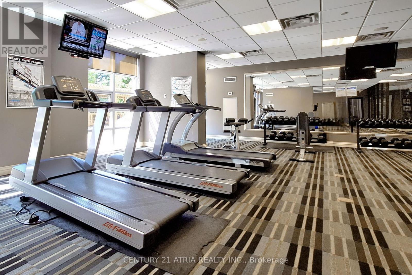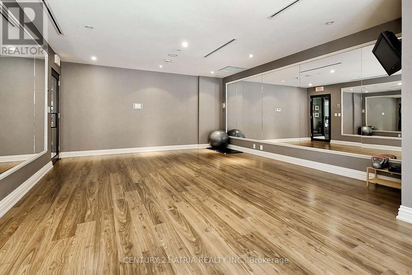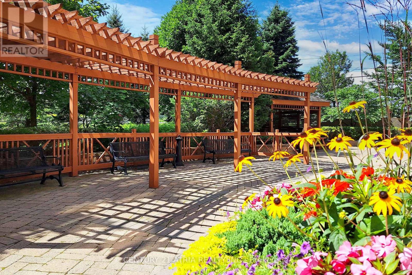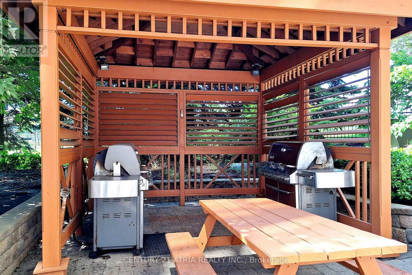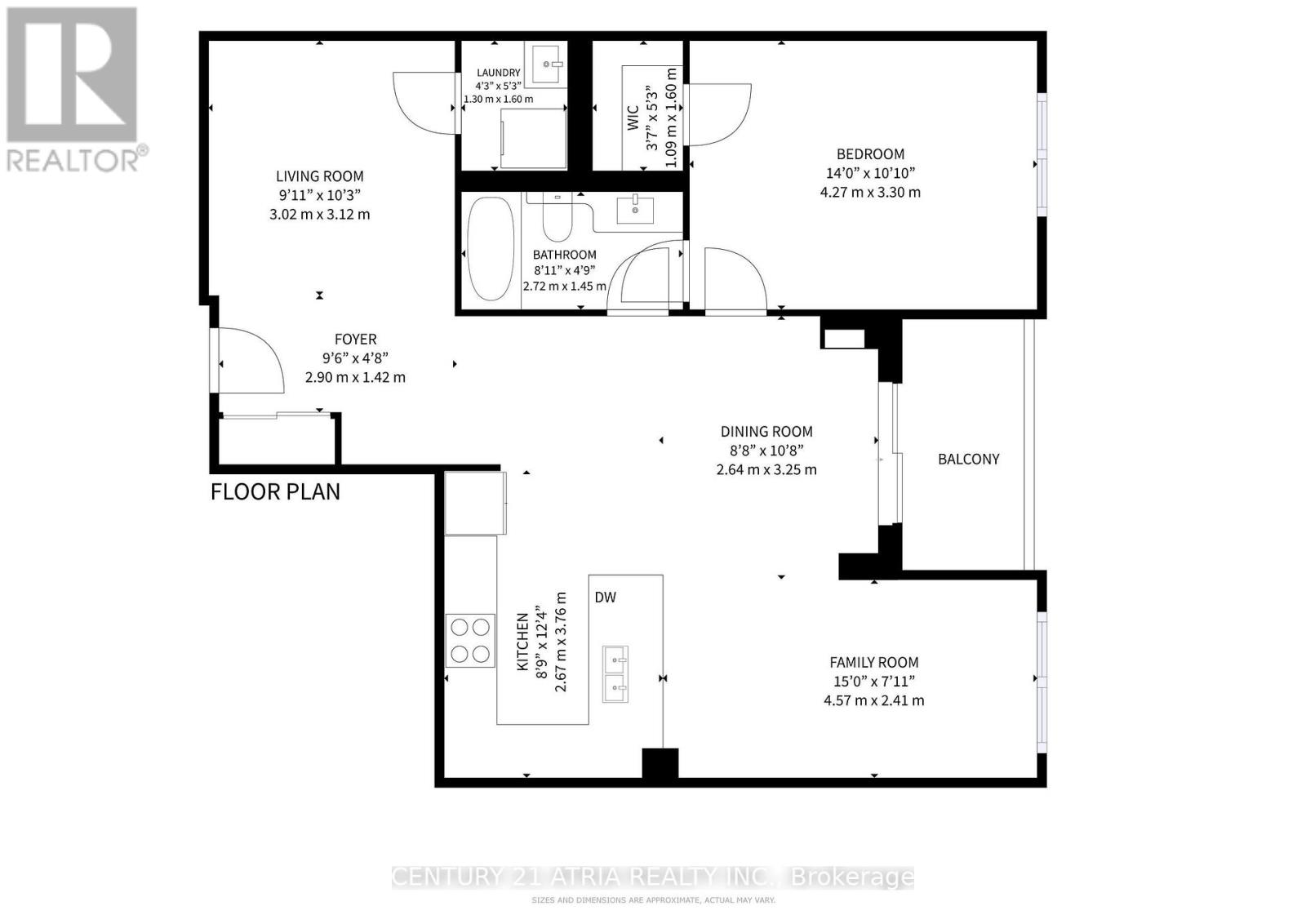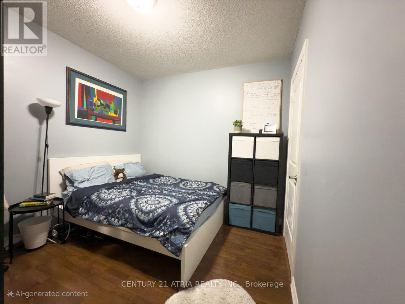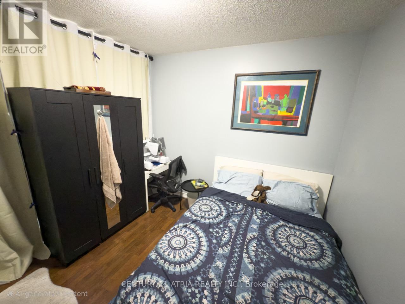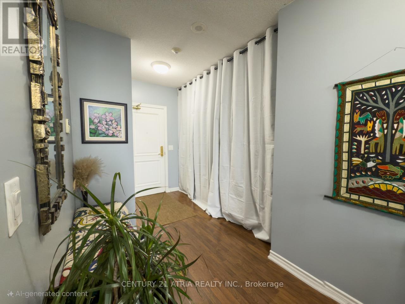1609 - 9235 Jane Street Vaughan, Ontario L6A 0J8
$599,800Maintenance, Heat, Common Area Maintenance, Insurance, Parking
$876.92 Monthly
Maintenance, Heat, Common Area Maintenance, Insurance, Parking
$876.92 MonthlyDiscover refined living in this rarely available, sun-drenched south-facing suite offering expansive city views. Nestled within 20 acres of beautifully landscaped private grounds, Bellaria Towers is where luxury and lifestyle converge. This elegant 899 sq. ft. one-bedroom + den residence features 9-foot ceilings, high-end finishes, and an open-concept layout with a private balcony. The spacious den offers flexibility as a home office or guest bedroom, making this unit both functional and versatile. Enjoy a full suite of premium amenities, including 24/7 concierge service, a fully equipped fitness centre, party room, and games room. Ideally located just minutes from Vaughan Mills Mall, Julliard Park, and major public transit routes with convenient access to the TTC subway station. (id:47351)
Property Details
| MLS® Number | N12357854 |
| Property Type | Single Family |
| Community Name | Maple |
| Amenities Near By | Hospital, Park, Public Transit, Schools |
| Community Features | Pet Restrictions |
| Features | Ravine, Balcony, Carpet Free |
| Parking Space Total | 1 |
Building
| Bathroom Total | 1 |
| Bedrooms Above Ground | 1 |
| Bedrooms Total | 1 |
| Amenities | Security/concierge, Exercise Centre, Party Room, Visitor Parking |
| Appliances | Window Coverings |
| Cooling Type | Central Air Conditioning |
| Exterior Finish | Concrete, Stucco |
| Fire Protection | Alarm System, Monitored Alarm, Security Guard |
| Flooring Type | Laminate |
| Heating Type | Heat Pump |
| Size Interior | 800 - 899 Ft2 |
| Type | Apartment |
Parking
| Underground | |
| Garage |
Land
| Acreage | No |
| Land Amenities | Hospital, Park, Public Transit, Schools |
| Landscape Features | Landscaped |
| Surface Water | River/stream |
Rooms
| Level | Type | Length | Width | Dimensions |
|---|---|---|---|---|
| Flat | Living Room | 3.2 m | 2.93 m | 3.2 m x 2.93 m |
| Flat | Dining Room | 4.77 m | 2.45 m | 4.77 m x 2.45 m |
| Flat | Kitchen | 4.25 m | 2.47 m | 4.25 m x 2.47 m |
| Flat | Den | 3.15 m | 3.05 m | 3.15 m x 3.05 m |
https://www.realtor.ca/real-estate/28762647/1609-9235-jane-street-vaughan-maple-maple
