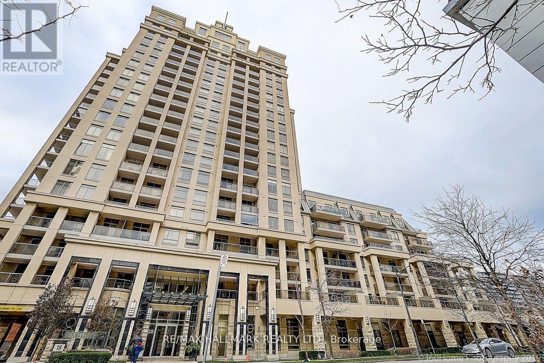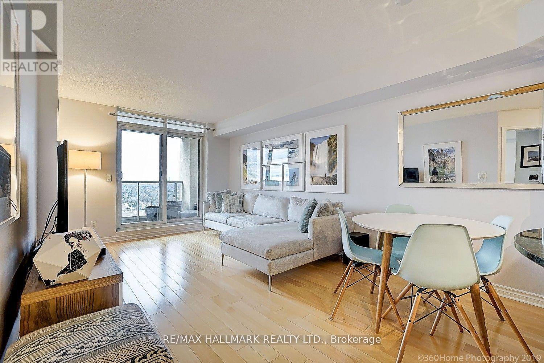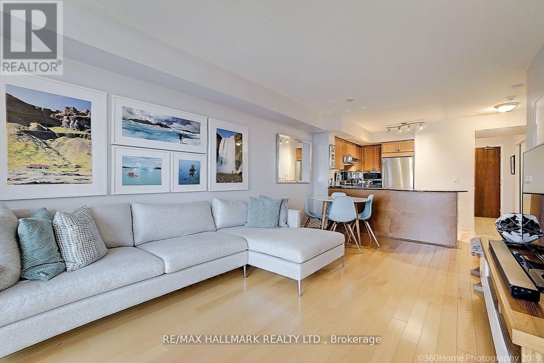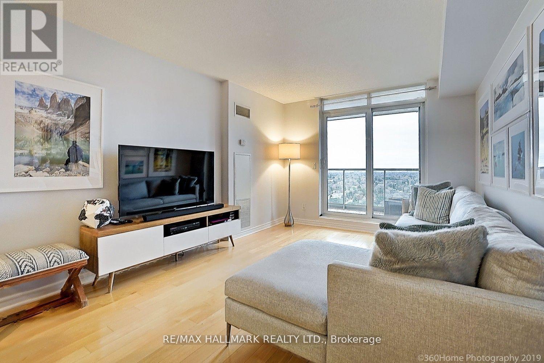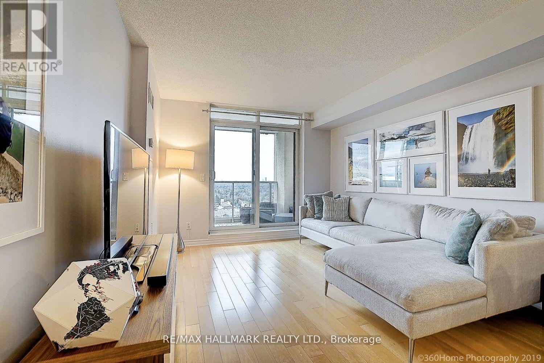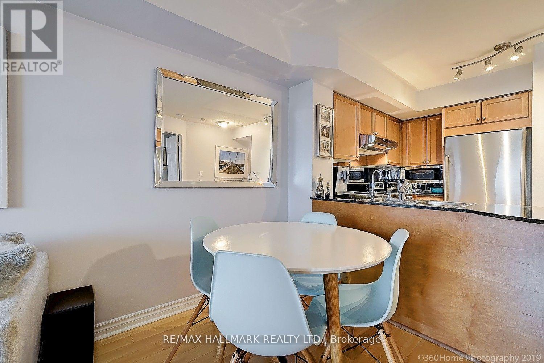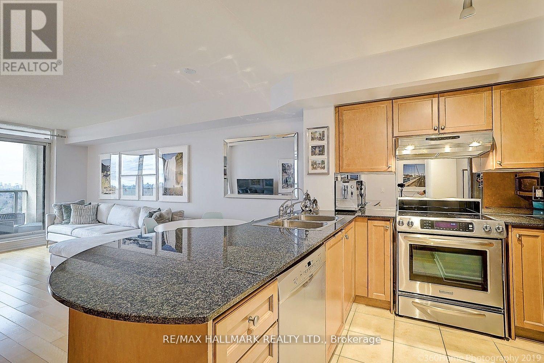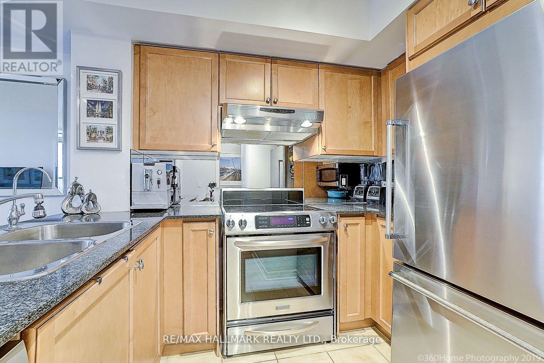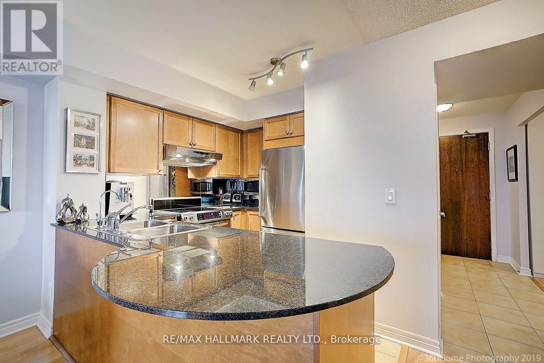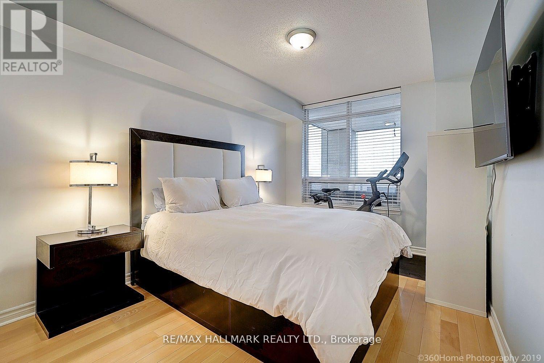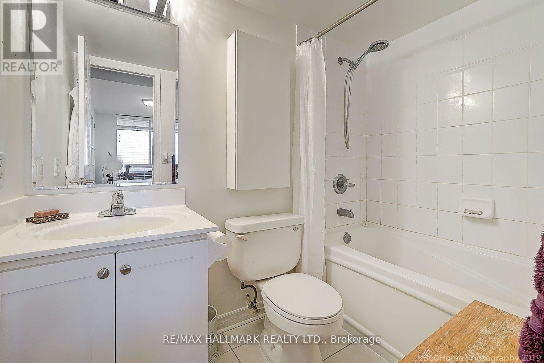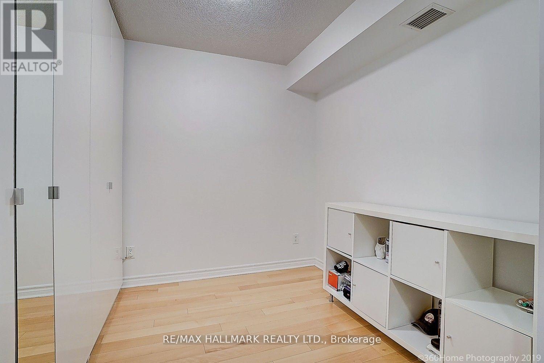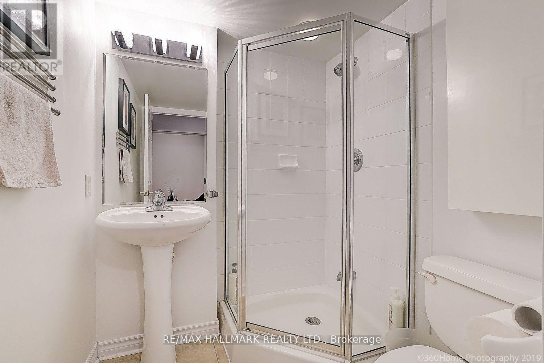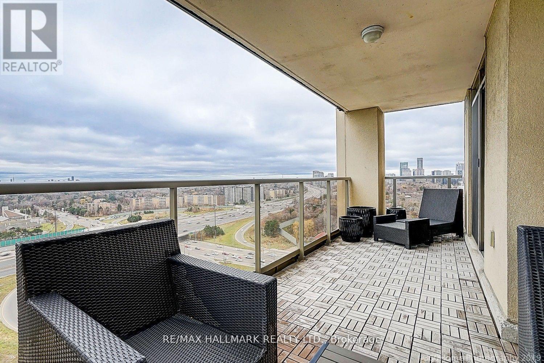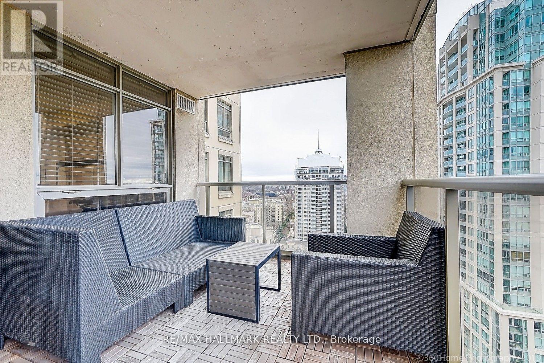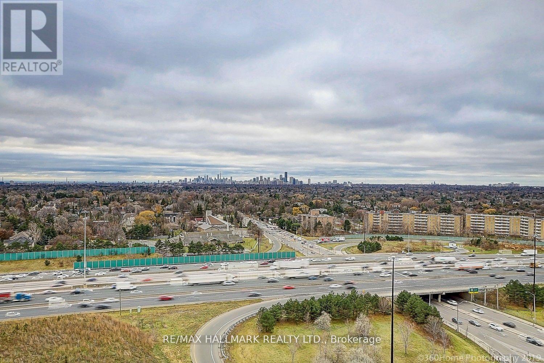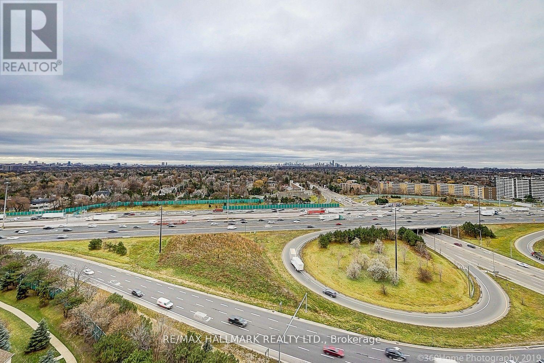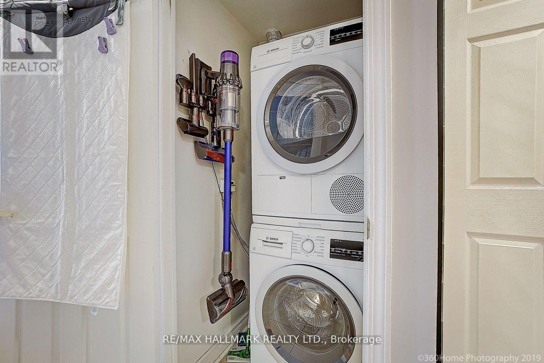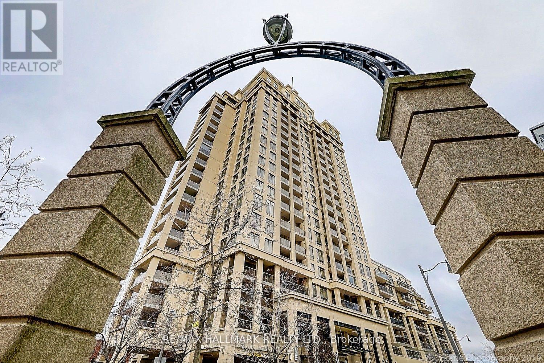2 Bedroom
2 Bathroom
700 - 799 ft2
Central Air Conditioning
Forced Air
$2,850 Monthly
Super clean and bright one bedroom plus den in the prestigious Rockerfeller building at Bayview and Sheppard, just steps from TTC subway station, bus stops, HWY 401 and Bayview Village mall. Amazing layout and gorgeous bright finishes! Two bathrooms means your guests don't have to see your mess! Light hardwood throughout, granite countertops in kitchen, breakfast bar, big balcony, ensuite laundry and great amenities in the building! Unobstructed views of the city skyline from your unit and balcony! Possession Anytime. All appliances included. Amenities include: pool, billiard room, sauna, jacuzzi, party room, theatre room and library. (id:47351)
Property Details
|
MLS® Number
|
C12458530 |
|
Property Type
|
Single Family |
|
Community Name
|
Bayview Village |
|
Amenities Near By
|
Park, Schools |
|
Community Features
|
Pet Restrictions |
|
Features
|
Balcony, Carpet Free |
|
Parking Space Total
|
1 |
|
View Type
|
View |
Building
|
Bathroom Total
|
2 |
|
Bedrooms Above Ground
|
1 |
|
Bedrooms Below Ground
|
1 |
|
Bedrooms Total
|
2 |
|
Amenities
|
Security/concierge, Exercise Centre, Storage - Locker |
|
Appliances
|
Dishwasher, Dryer, Hood Fan, Range, Washer, Refrigerator |
|
Cooling Type
|
Central Air Conditioning |
|
Exterior Finish
|
Concrete |
|
Flooring Type
|
Hardwood, Ceramic |
|
Heating Fuel
|
Natural Gas |
|
Heating Type
|
Forced Air |
|
Size Interior
|
700 - 799 Ft2 |
|
Type
|
Apartment |
Parking
Land
|
Acreage
|
No |
|
Land Amenities
|
Park, Schools |
Rooms
| Level |
Type |
Length |
Width |
Dimensions |
|
Flat |
Living Room |
5.96 m |
3.02 m |
5.96 m x 3.02 m |
|
Flat |
Dining Room |
5.96 m |
3.02 m |
5.96 m x 3.02 m |
|
Flat |
Kitchen |
3.02 m |
2.8 m |
3.02 m x 2.8 m |
|
Flat |
Primary Bedroom |
4.45 m |
2.86 m |
4.45 m x 2.86 m |
|
Flat |
Den |
2.65 m |
2.29 m |
2.65 m x 2.29 m |
https://www.realtor.ca/real-estate/28981323/1608-18-kenaston-gardens-toronto-bayview-village-bayview-village
