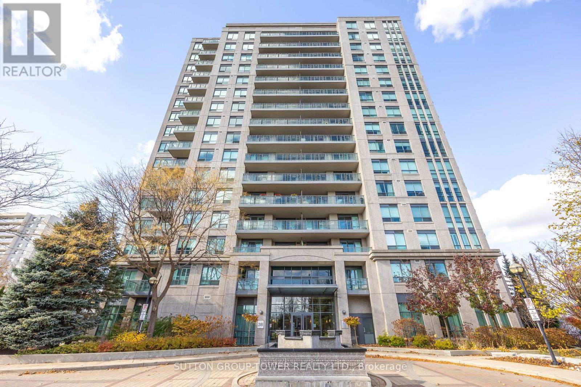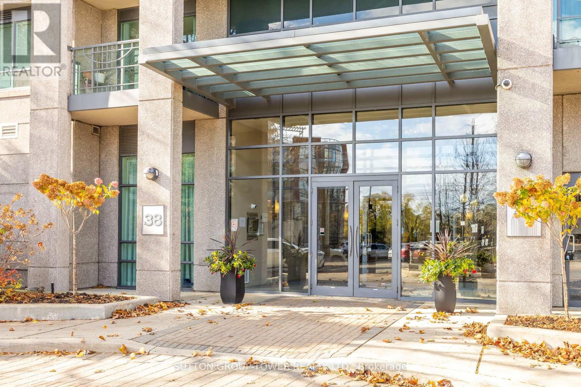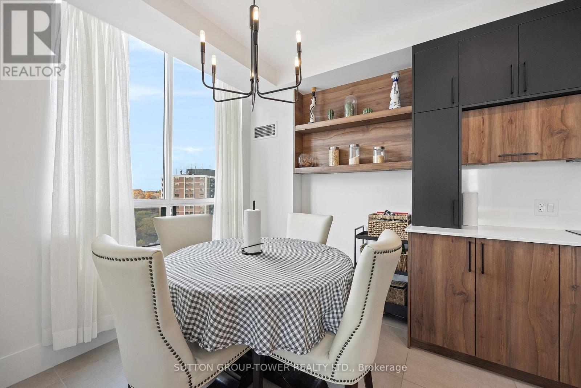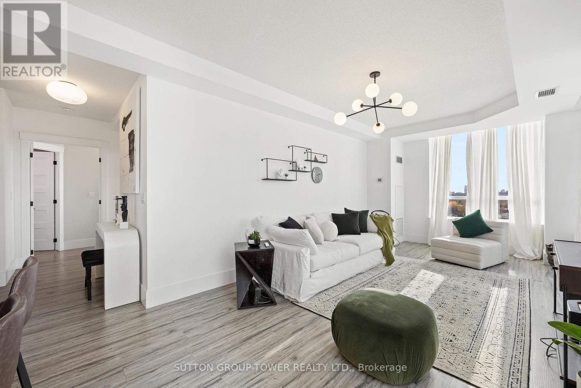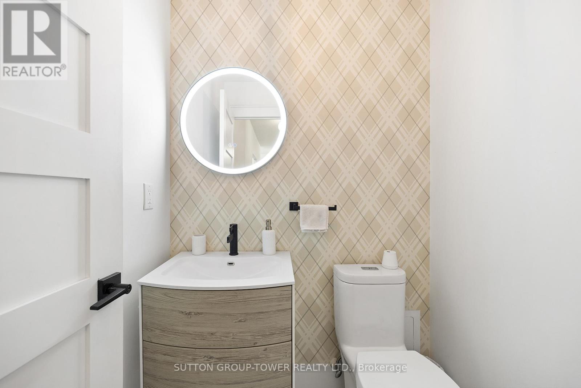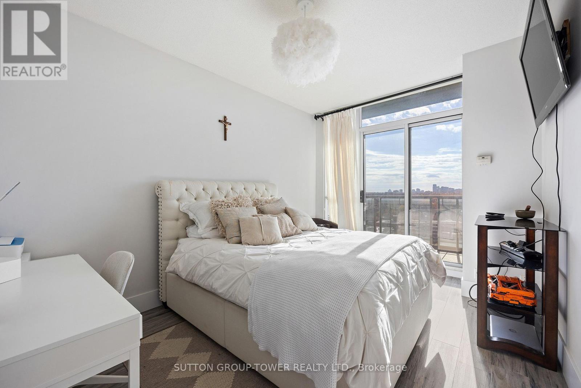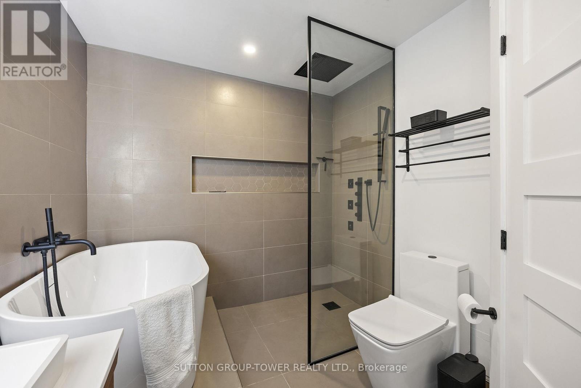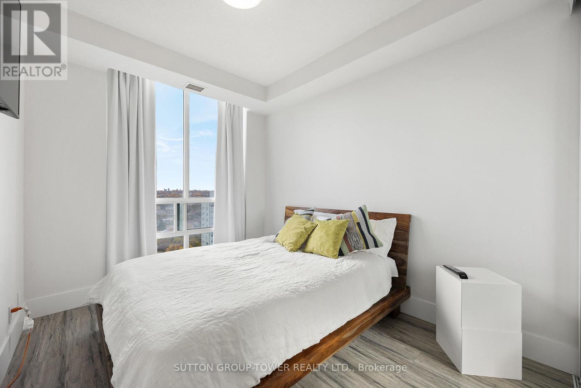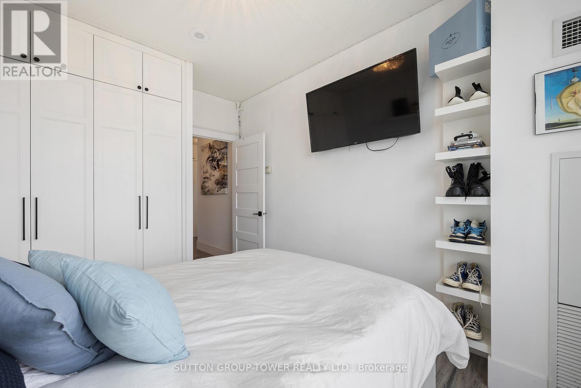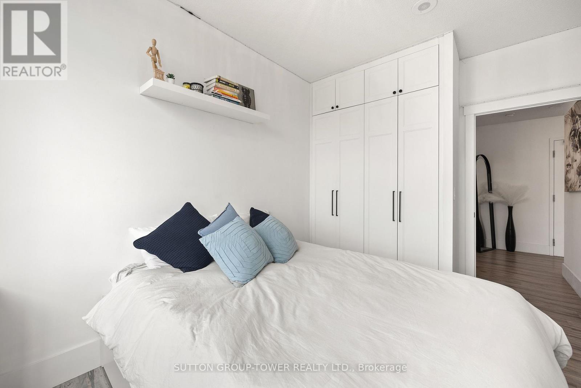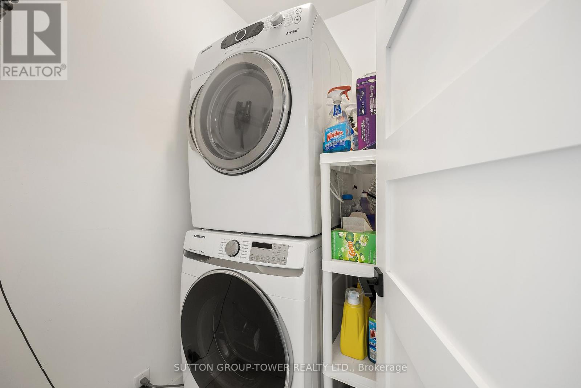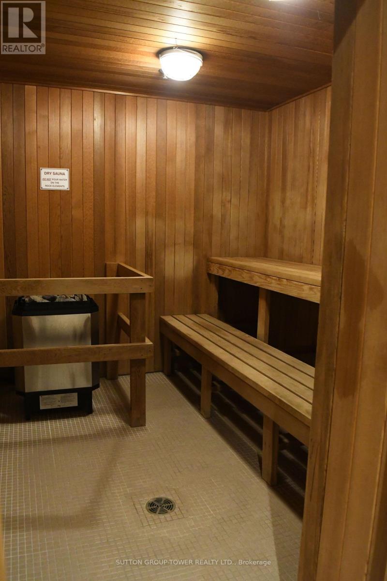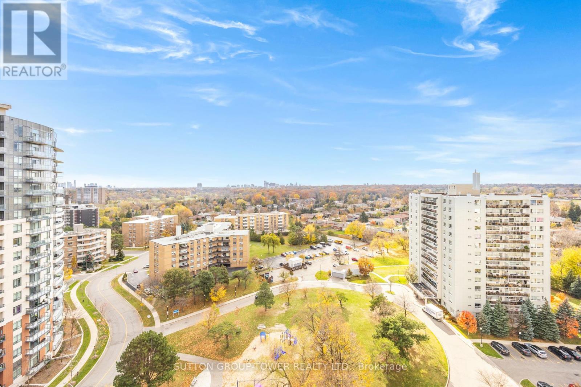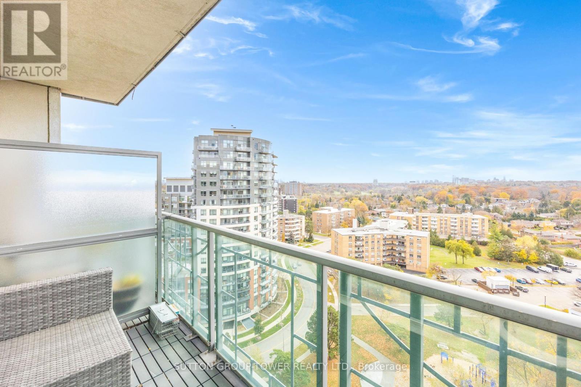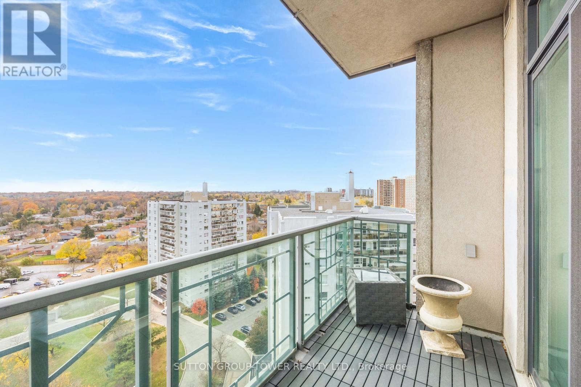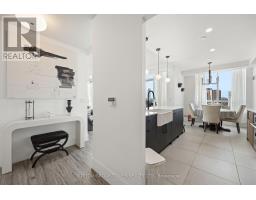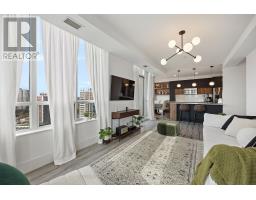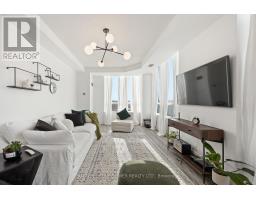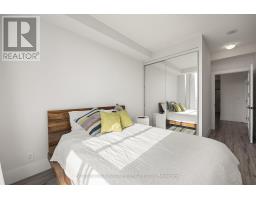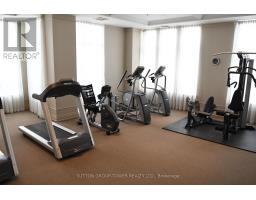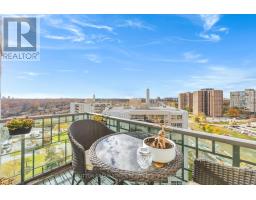3 Bedroom
3 Bathroom
Indoor Pool
Central Air Conditioning
Forced Air
$949,000Maintenance,
$1,278.26 Monthly
Rare Opportunity To Own This Sub-Penthouse 3 Bedroom Sunlit Corner Unit With All 1330 Sq Ft Completely And Professionally Designed And Renovated, Totally, (Over $200,000) Every Detail From Floors To Ceiling & Walls, Kitchen, 3 Baths All Fixtures & Appliances, Cabinetry, Doors & Trim, Open Concept Chef's Kit, Custom Cabinetry Premium Appliances, Oversized Island With Breakfast Bar & Ample Counter Space. 3 Beautiful Baths, 5 Pc Ensuite Spa Like Heated Flrs, Jet/Rain Curbless Shower, Free Standing Tub, Wall Hung Vanity With Dual Sinks & Wall Mounted Faucets. 2 Balconies With A Panoramic South To West View, Enjoy The Sun & Sunsets. **** EXTRAS **** Fully Renovated Over $200,000 In Renos + Fixtures, All Premium Appliances Bosch 36"" Fridge, Bosch Cooktop, Bosch Dishwasher, Microwave + Hood, Cafe Built-in Convect Oven, Samsung Washer + Dryer. All Existing Light Fixtures And More. (id:47351)
Property Details
|
MLS® Number
|
W8106816 |
|
Property Type
|
Single Family |
|
Community Name
|
Edenbridge-Humber Valley |
|
Features
|
Conservation/green Belt, Balcony |
|
Parking Space Total
|
1 |
|
Pool Type
|
Indoor Pool |
Building
|
Bathroom Total
|
3 |
|
Bedrooms Above Ground
|
3 |
|
Bedrooms Total
|
3 |
|
Amenities
|
Storage - Locker, Security/concierge, Party Room, Sauna, Visitor Parking, Exercise Centre |
|
Cooling Type
|
Central Air Conditioning |
|
Exterior Finish
|
Brick, Concrete |
|
Heating Fuel
|
Natural Gas |
|
Heating Type
|
Forced Air |
|
Type
|
Apartment |
Parking
Land
Rooms
| Level |
Type |
Length |
Width |
Dimensions |
|
Main Level |
Living Room |
6.7 m |
3.65 m |
6.7 m x 3.65 m |
|
Main Level |
Dining Room |
5.79 m |
3.04 m |
5.79 m x 3.04 m |
|
Main Level |
Kitchen |
5.79 m |
3.04 m |
5.79 m x 3.04 m |
|
Main Level |
Eating Area |
5.79 m |
3.04 m |
5.79 m x 3.04 m |
|
Main Level |
Primary Bedroom |
4.26 m |
3.04 m |
4.26 m x 3.04 m |
|
Main Level |
Bedroom 2 |
3.9 m |
2.74 m |
3.9 m x 2.74 m |
|
Main Level |
Bedroom 3 |
3.35 m |
2.74 m |
3.35 m x 2.74 m |
|
Main Level |
Laundry Room |
1.7 m |
1.7 m |
1.7 m x 1.7 m |
https://www.realtor.ca/real-estate/26571627/1607-38-fontenay-crt-toronto-edenbridge-humber-valley
