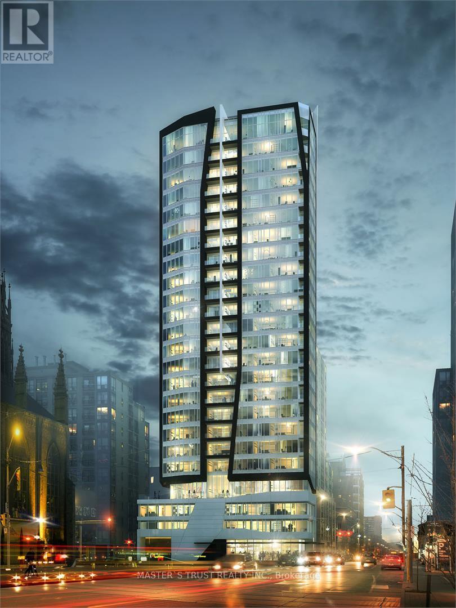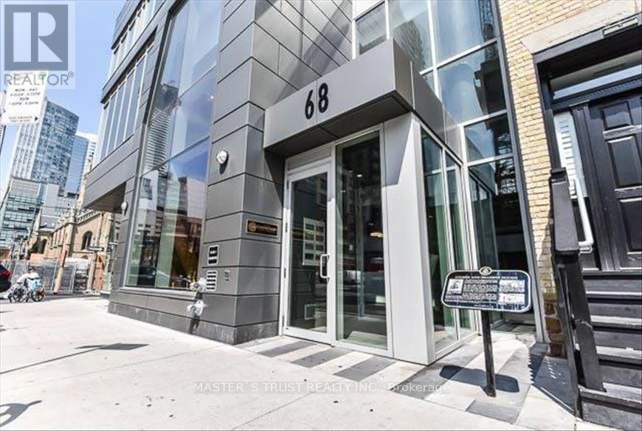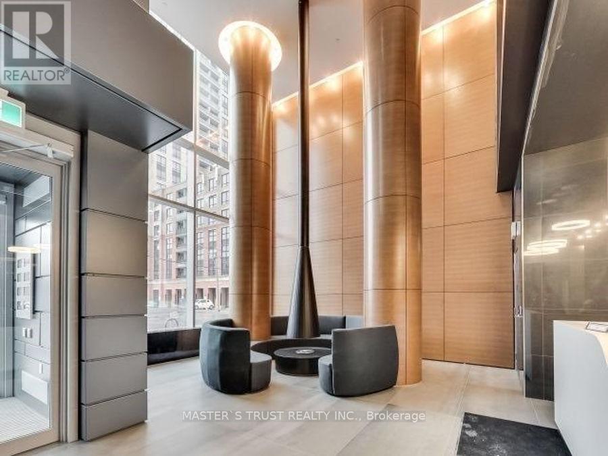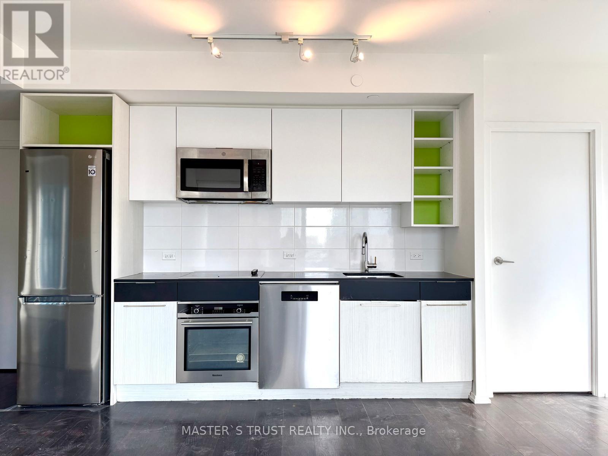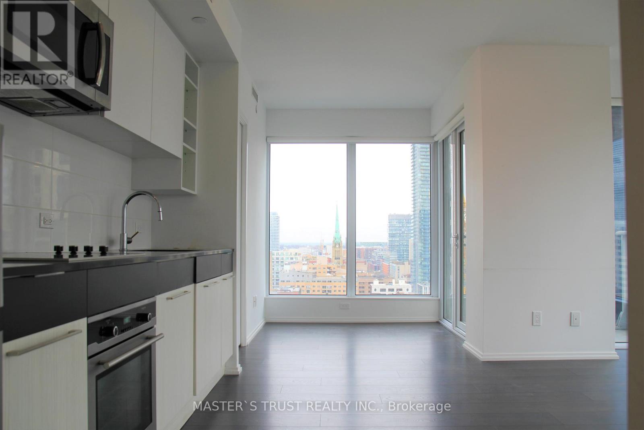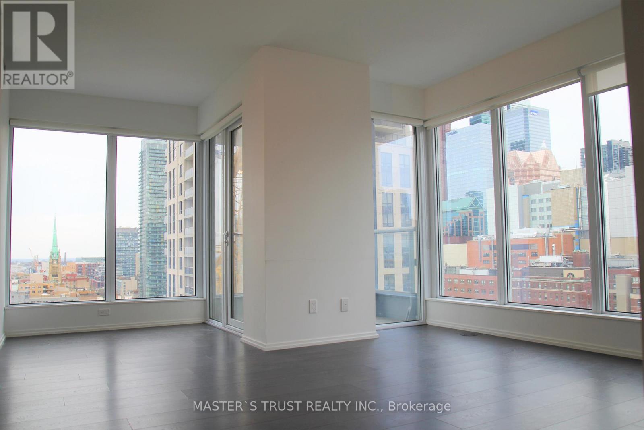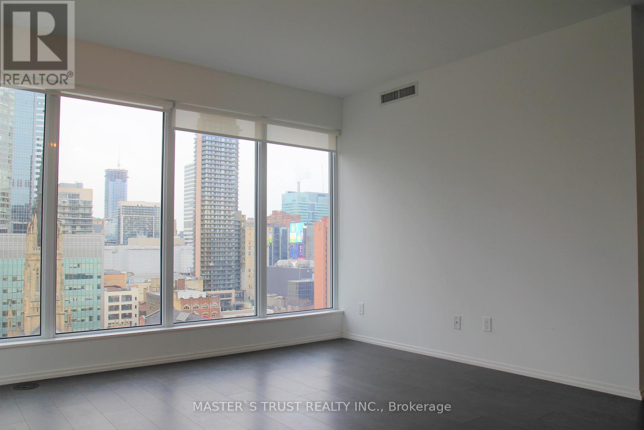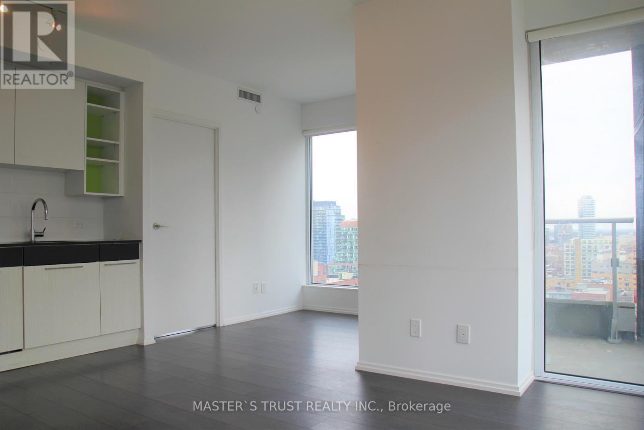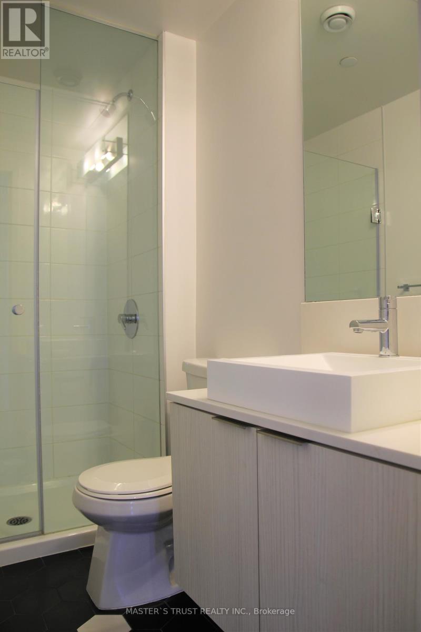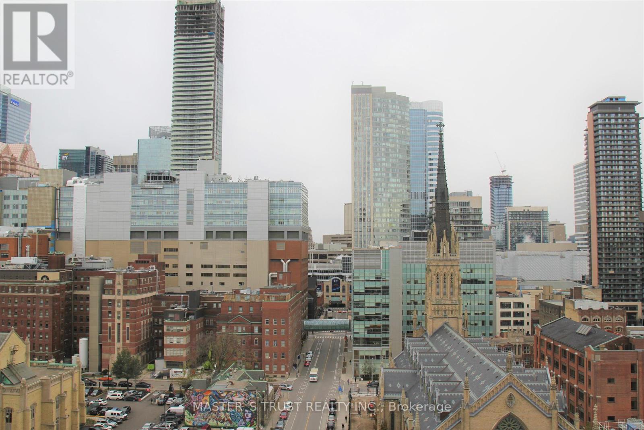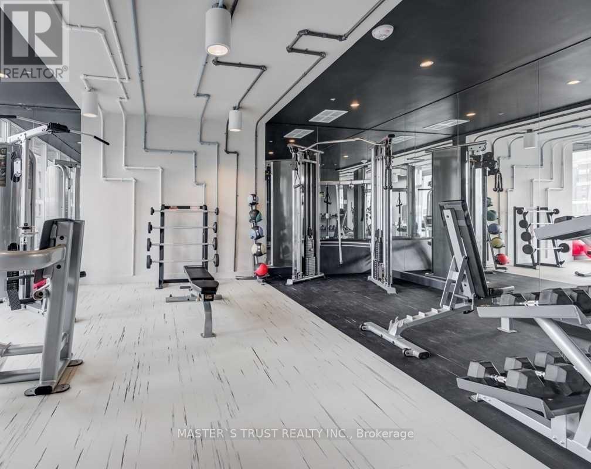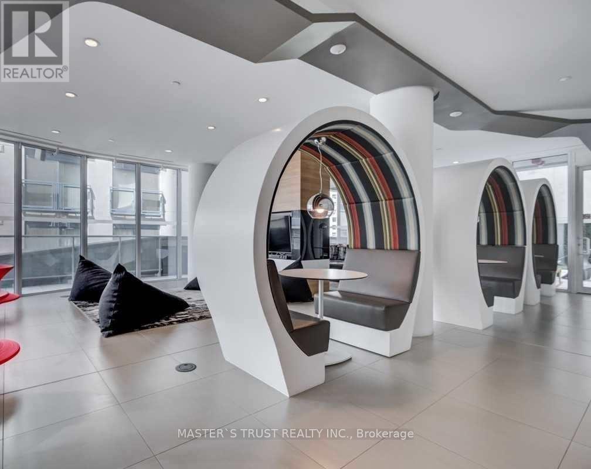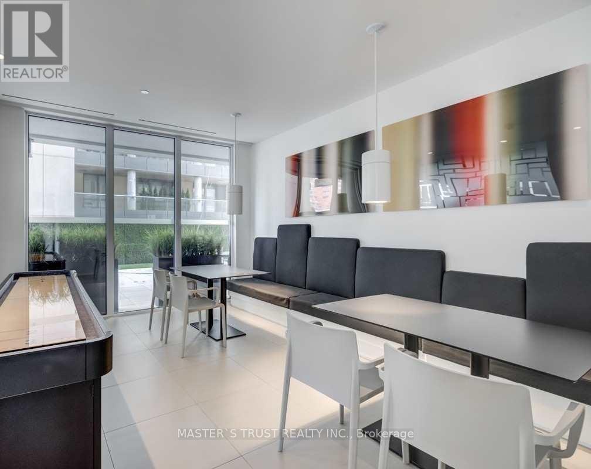3 Bedroom
2 Bathroom
700 - 799 ft2
Central Air Conditioning
Forced Air
$3,250 Monthly
AAA Location **With Locker & Parking** Bright And Sun-Filled 2 Bedroom + 2 Bath + Den South-West Corner Unobstructed Open View, Great Efficient Layout, Smooth Ceilings, Built-In Appliances, and Stone Counter-Top. Steps To TMU, Eaton Centre, Dundas Square, George Brown, Massey Hall, Subway, Financial District, Easy Access To DVP/Gardiner. Endless Possibilities of Shops, Dining, and Entertainment. Walk Score and Transit Score Both 100/100! (id:47351)
Property Details
|
MLS® Number
|
C12460450 |
|
Property Type
|
Single Family |
|
Community Name
|
Church-Yonge Corridor |
|
Amenities Near By
|
Hospital, Public Transit, Schools |
|
Community Features
|
Community Centre |
|
Features
|
Balcony, Carpet Free |
|
Parking Space Total
|
1 |
Building
|
Bathroom Total
|
2 |
|
Bedrooms Above Ground
|
2 |
|
Bedrooms Below Ground
|
1 |
|
Bedrooms Total
|
3 |
|
Age
|
New Building |
|
Amenities
|
Security/concierge, Exercise Centre, Party Room, Storage - Locker |
|
Appliances
|
Dishwasher, Dryer, Stove, Washer, Window Coverings, Refrigerator |
|
Cooling Type
|
Central Air Conditioning |
|
Exterior Finish
|
Concrete |
|
Flooring Type
|
Laminate |
|
Heating Fuel
|
Natural Gas |
|
Heating Type
|
Forced Air |
|
Size Interior
|
700 - 799 Ft2 |
|
Type
|
Apartment |
Parking
Land
|
Acreage
|
No |
|
Land Amenities
|
Hospital, Public Transit, Schools |
Rooms
| Level |
Type |
Length |
Width |
Dimensions |
|
Flat |
Living Room |
4.63 m |
3.84 m |
4.63 m x 3.84 m |
|
Flat |
Dining Room |
4.63 m |
3.84 m |
4.63 m x 3.84 m |
|
Flat |
Kitchen |
4.63 m |
3.84 m |
4.63 m x 3.84 m |
|
Flat |
Primary Bedroom |
3.2 m |
2.97 m |
3.2 m x 2.97 m |
|
Flat |
Bedroom 2 |
3.05 m |
3 m |
3.05 m x 3 m |
|
Flat |
Den |
2.08 m |
1.52 m |
2.08 m x 1.52 m |
https://www.realtor.ca/real-estate/28985270/1605-68-shuter-street-toronto-church-yonge-corridor-church-yonge-corridor
