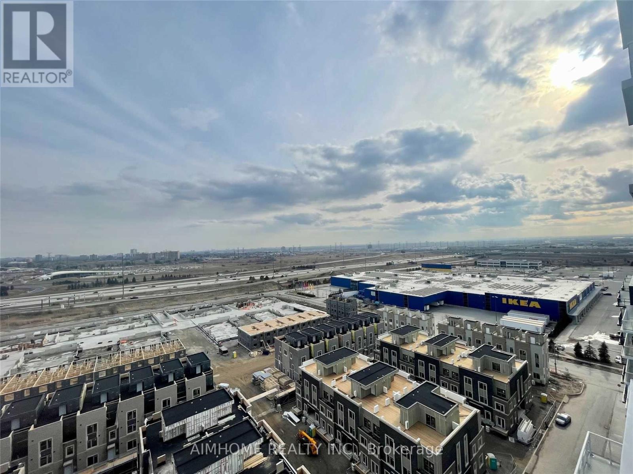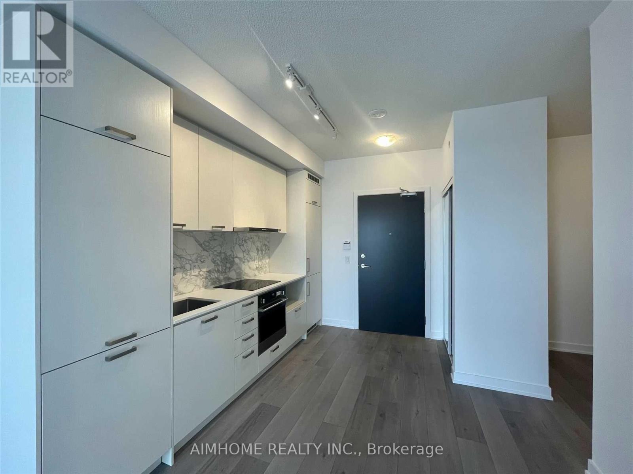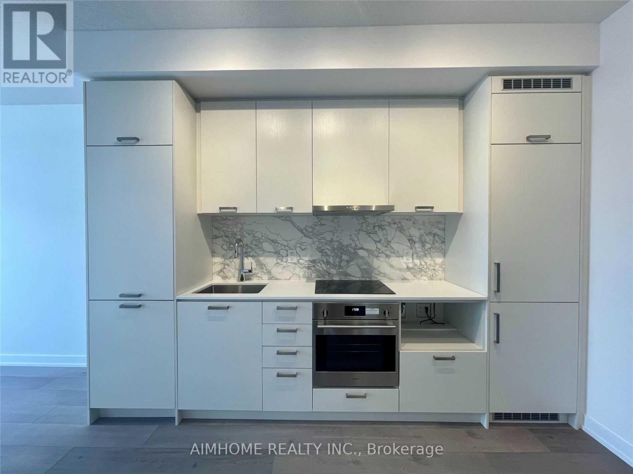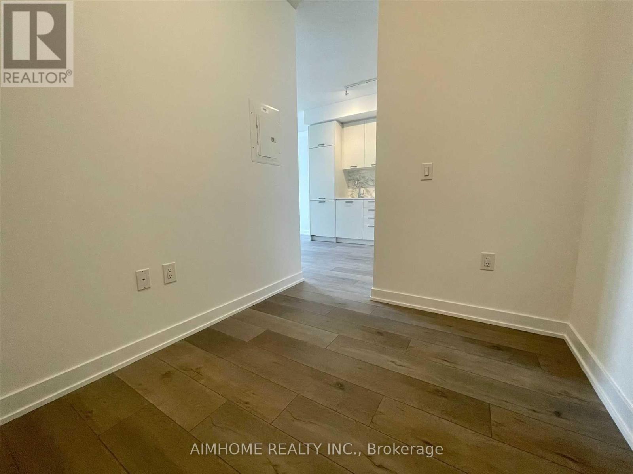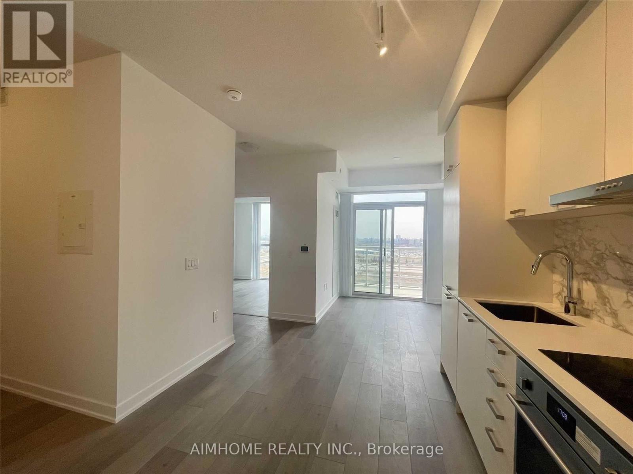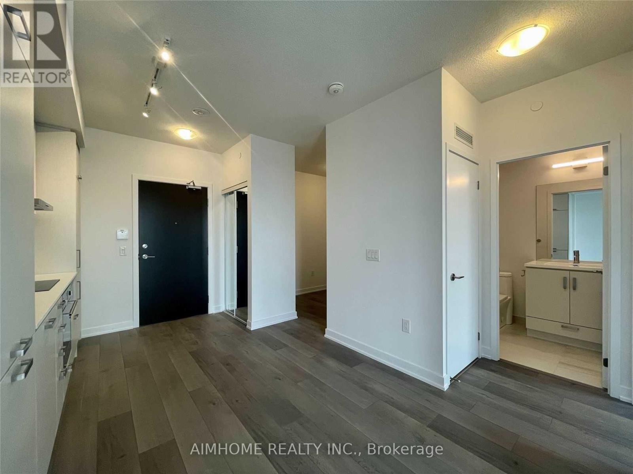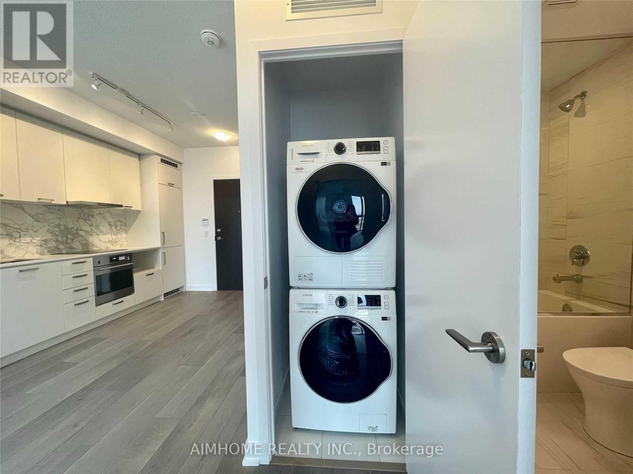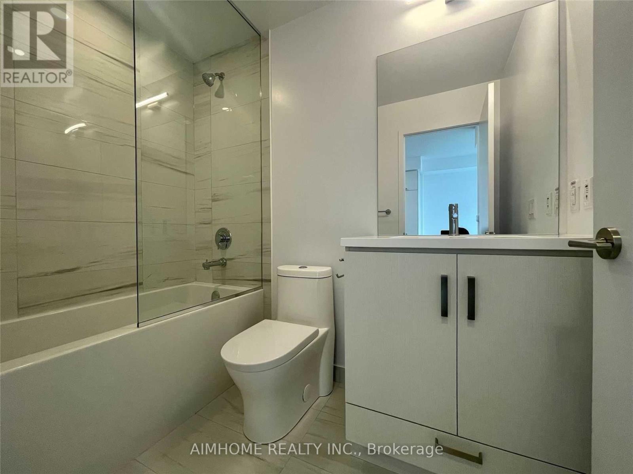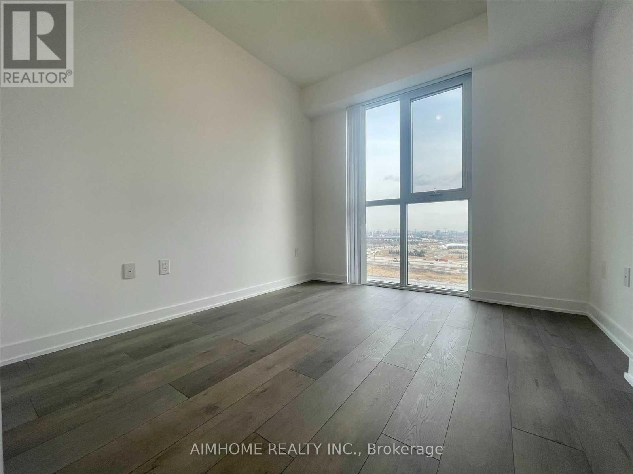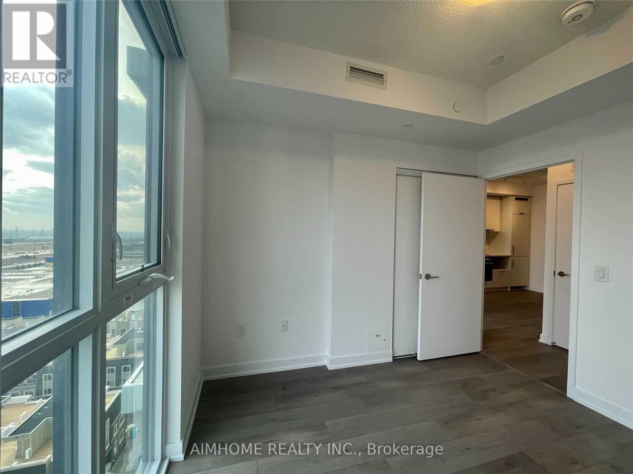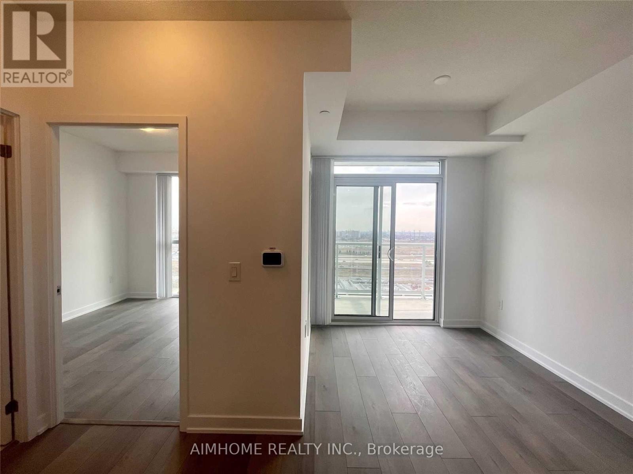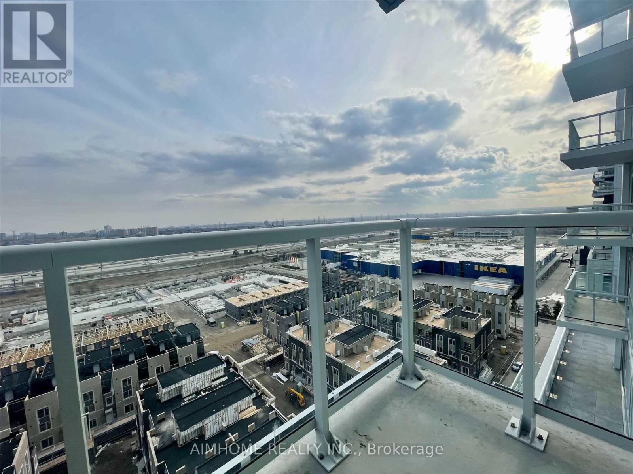2 Bedroom
1 Bathroom
500 - 599 ft2
Central Air Conditioning
Forced Air
$2,300 Monthly
South-facing high-floor unit with abundant natural sunlight. Functional layout featuring 9-ft ceilings, floor-to-ceiling windows, vertical blinds, and laminate flooring throughout. Modern kitchen with integrated stainless steel appliances. Prime location within walking distance to IKEA Vaughan and Vaughan Metropolitan Centre subway station. Includes one parking space and one locker. (id:47351)
Property Details
|
MLS® Number
|
N12194138 |
|
Property Type
|
Single Family |
|
Community Name
|
Vaughan Corporate Centre |
|
Community Features
|
Pet Restrictions |
|
Features
|
Balcony, Carpet Free |
|
Parking Space Total
|
1 |
Building
|
Bathroom Total
|
1 |
|
Bedrooms Above Ground
|
1 |
|
Bedrooms Below Ground
|
1 |
|
Bedrooms Total
|
2 |
|
Age
|
New Building |
|
Amenities
|
Storage - Locker |
|
Appliances
|
Blinds, Cooktop, Dishwasher, Dryer, Hood Fan, Microwave, Oven, Washer, Refrigerator |
|
Cooling Type
|
Central Air Conditioning |
|
Exterior Finish
|
Concrete |
|
Heating Fuel
|
Natural Gas |
|
Heating Type
|
Forced Air |
|
Size Interior
|
500 - 599 Ft2 |
|
Type
|
Apartment |
Parking
Land
Rooms
| Level |
Type |
Length |
Width |
Dimensions |
|
Flat |
Living Room |
6.48 m |
3.12 m |
6.48 m x 3.12 m |
|
Flat |
Dining Room |
6.48 m |
3.12 m |
6.48 m x 3.12 m |
|
Flat |
Kitchen |
6.48 m |
3.12 m |
6.48 m x 3.12 m |
|
Flat |
Bedroom |
3.12 m |
2.92 m |
3.12 m x 2.92 m |
|
Flat |
Den |
2.72 m |
2.18 m |
2.72 m x 2.18 m |
https://www.realtor.ca/real-estate/28412026/1605-38-honeycrisp-crescent-vaughan-vaughan-corporate-centre-vaughan-corporate-centre
