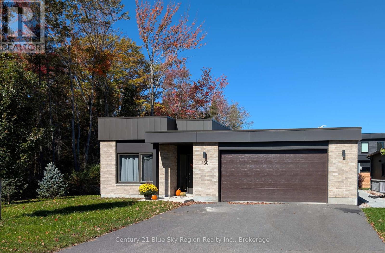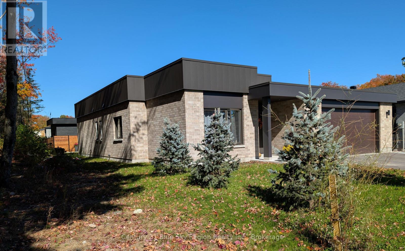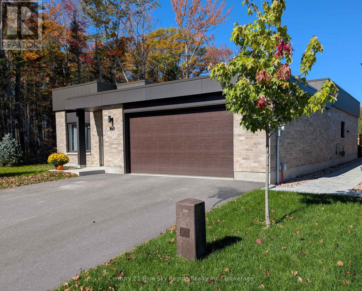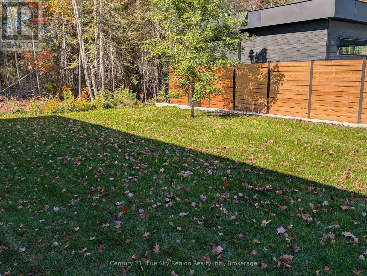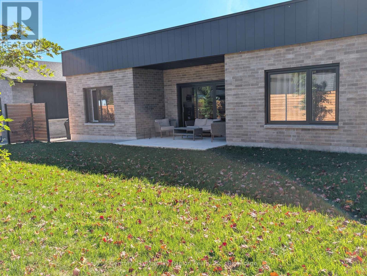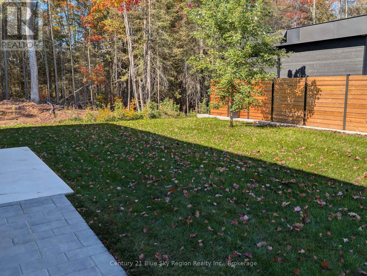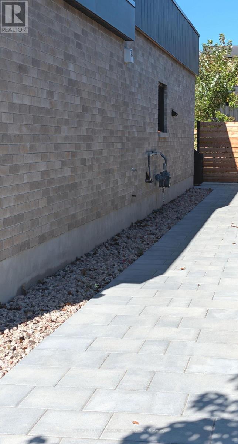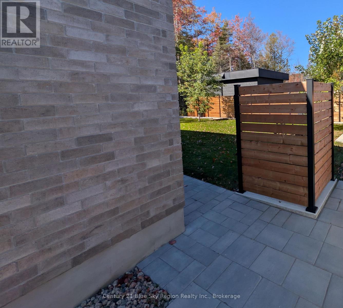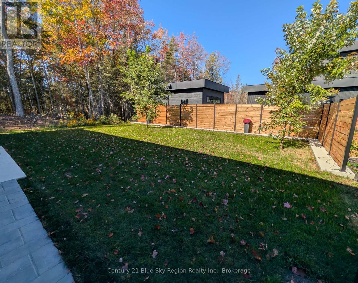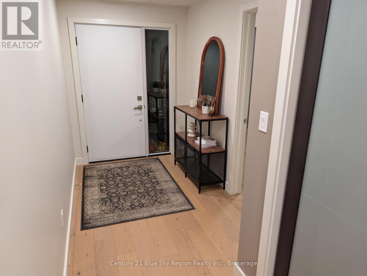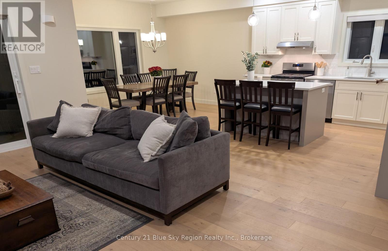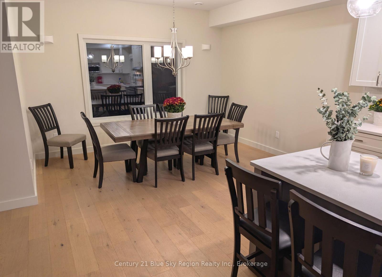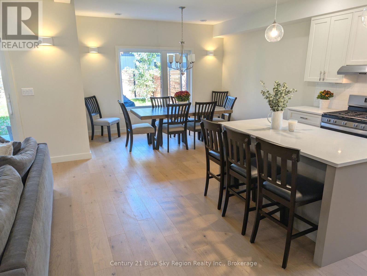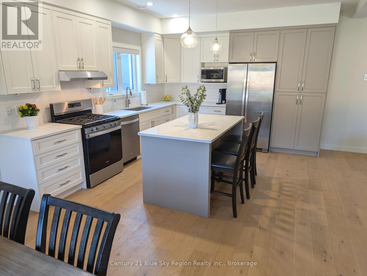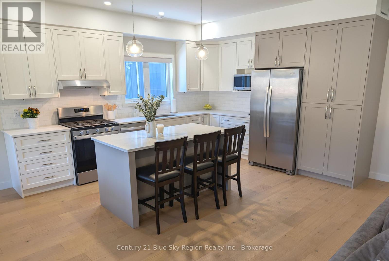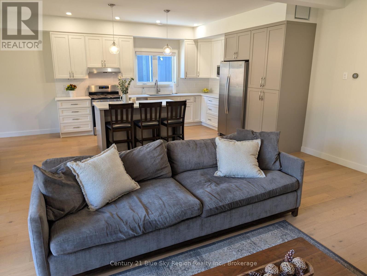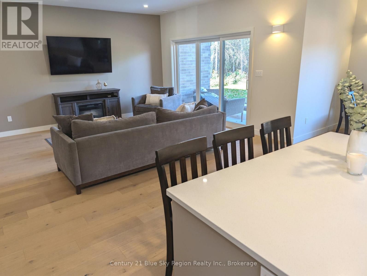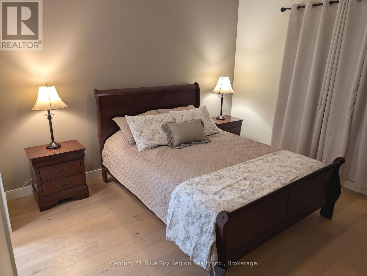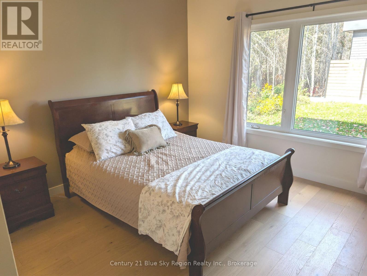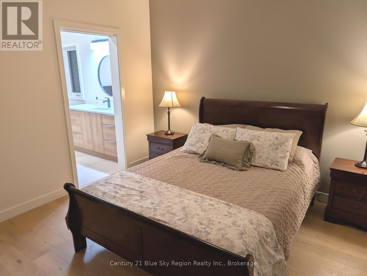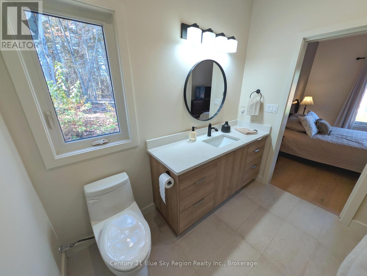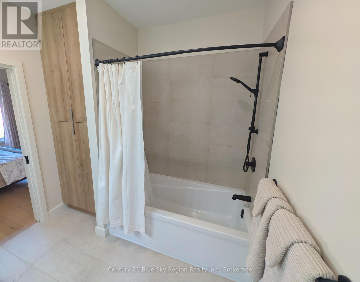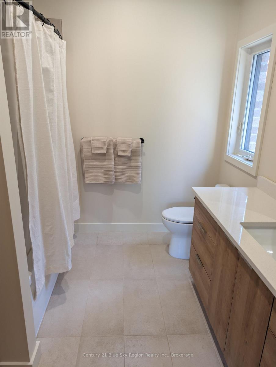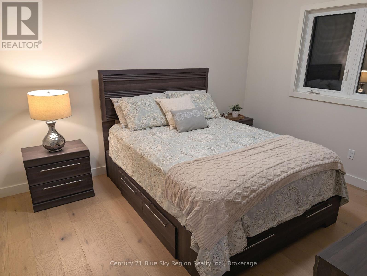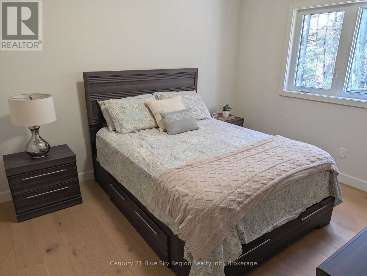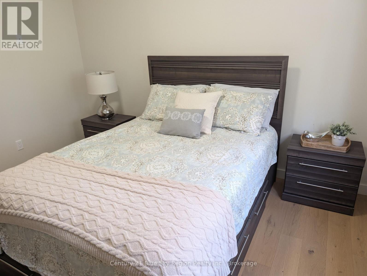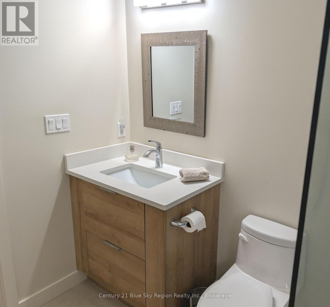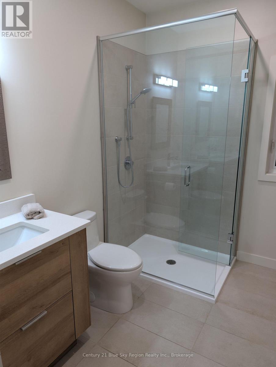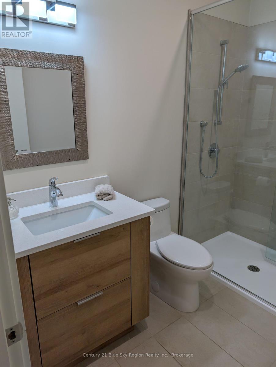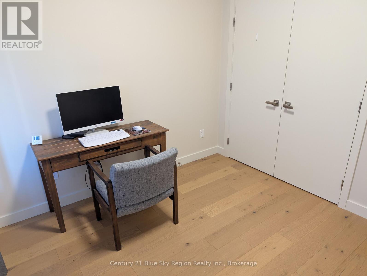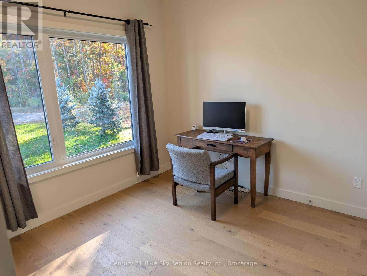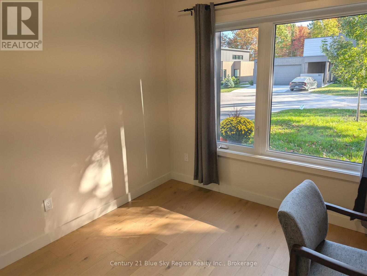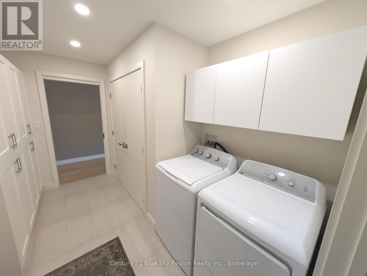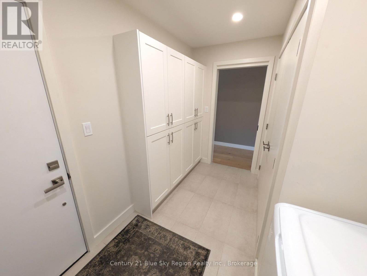3 Bedroom
2 Bathroom
1,500 - 2,000 ft2
Bungalow
Central Air Conditioning, Air Exchanger
Radiant Heat
Landscaped
$829,900
Custom Built All Brick bungalow with heated floors and gas furnace / AC system. 3 bedrooms and 4 pc. Ensuite. 2-Tier flat roof with membrane system. Spacious Double car garage (22'4" x 21'8") fits 2 vehicles + storage. Partially fenced backyard. Open concept with kitchen Island and gas stove. Sliding glass door off Family Room leads to covered Deck. 3 piece bathroom with glass shower. (id:47351)
Property Details
|
MLS® Number
|
X12442342 |
|
Property Type
|
Single Family |
|
Community Name
|
Airport |
|
Equipment Type
|
None |
|
Features
|
Carpet Free |
|
Parking Space Total
|
6 |
|
Rental Equipment Type
|
None |
|
Structure
|
Patio(s) |
Building
|
Bathroom Total
|
2 |
|
Bedrooms Above Ground
|
3 |
|
Bedrooms Total
|
3 |
|
Age
|
0 To 5 Years |
|
Amenities
|
Canopy, Fireplace(s), Separate Heating Controls, Separate Electricity Meters |
|
Appliances
|
Garage Door Opener Remote(s), Water Heater - Tankless, Water Meter, Dishwasher, Dryer, Stove, Washer, Window Coverings, Refrigerator |
|
Architectural Style
|
Bungalow |
|
Construction Status
|
Insulation Upgraded |
|
Construction Style Attachment
|
Detached |
|
Cooling Type
|
Central Air Conditioning, Air Exchanger |
|
Exterior Finish
|
Brick |
|
Flooring Type
|
Hardwood, Tile |
|
Foundation Type
|
Block, Slab |
|
Heating Fuel
|
Natural Gas |
|
Heating Type
|
Radiant Heat |
|
Stories Total
|
1 |
|
Size Interior
|
1,500 - 2,000 Ft2 |
|
Type
|
House |
|
Utility Water
|
Municipal Water |
Parking
Land
|
Acreage
|
No |
|
Fence Type
|
Partially Fenced |
|
Landscape Features
|
Landscaped |
|
Sewer
|
Sanitary Sewer |
|
Size Depth
|
111 Ft ,1 In |
|
Size Frontage
|
52 Ft ,4 In |
|
Size Irregular
|
52.4 X 111.1 Ft |
|
Size Total Text
|
52.4 X 111.1 Ft |
|
Soil Type
|
Mixed Soil |
|
Zoning Description
|
R2 |
Rooms
| Level |
Type |
Length |
Width |
Dimensions |
|
Main Level |
Foyer |
1.98 m |
2.64 m |
1.98 m x 2.64 m |
|
Main Level |
Utility Room |
3.23 m |
2.31 m |
3.23 m x 2.31 m |
|
Main Level |
Kitchen |
4.1 m |
3.94 m |
4.1 m x 3.94 m |
|
Main Level |
Dining Room |
3.94 m |
3.23 m |
3.94 m x 3.23 m |
|
Main Level |
Family Room |
18.92 m |
14.67 m |
18.92 m x 14.67 m |
|
Main Level |
Primary Bedroom |
4.09 m |
3.58 m |
4.09 m x 3.58 m |
|
Main Level |
Bathroom |
2.64 m |
1.85 m |
2.64 m x 1.85 m |
|
Main Level |
Bedroom 2 |
3.76 m |
3.35 m |
3.76 m x 3.35 m |
|
Main Level |
Bedroom 3 |
3.05 m |
3.05 m |
3.05 m x 3.05 m |
|
Main Level |
Bathroom |
1.98 m |
2.64 m |
1.98 m x 2.64 m |
|
Main Level |
Mud Room |
2.29 m |
3.51 m |
2.29 m x 3.51 m |
Utilities
|
Electricity
|
Installed |
|
Sewer
|
Installed |
https://www.realtor.ca/real-estate/28946273/160-sugarbush-street-north-bay-airport-airport
