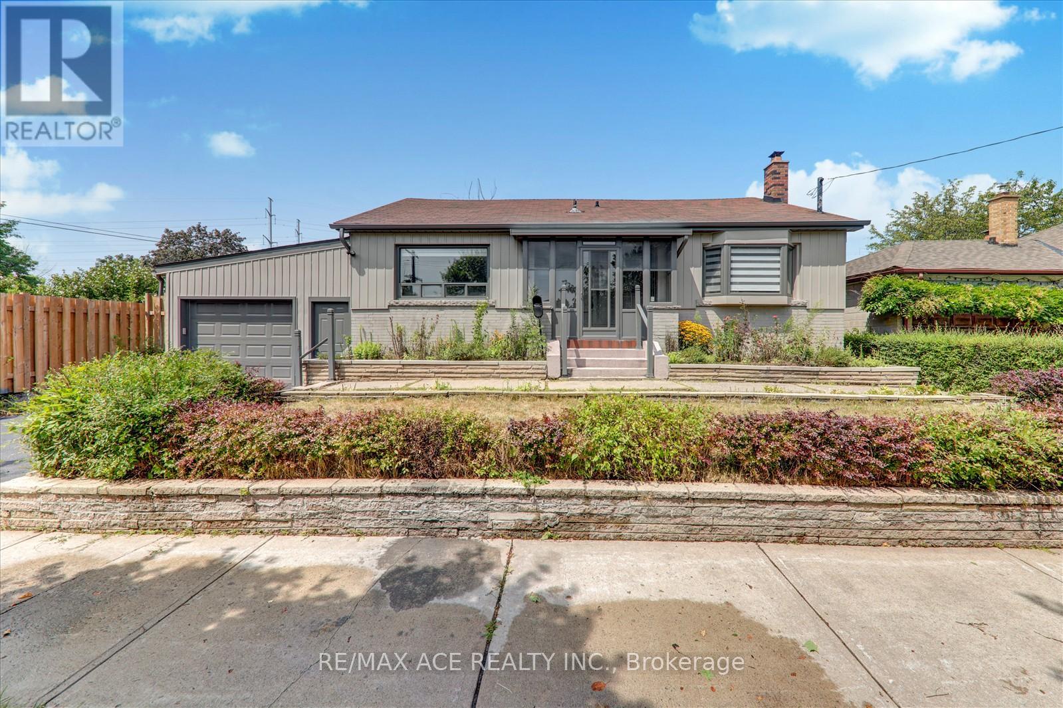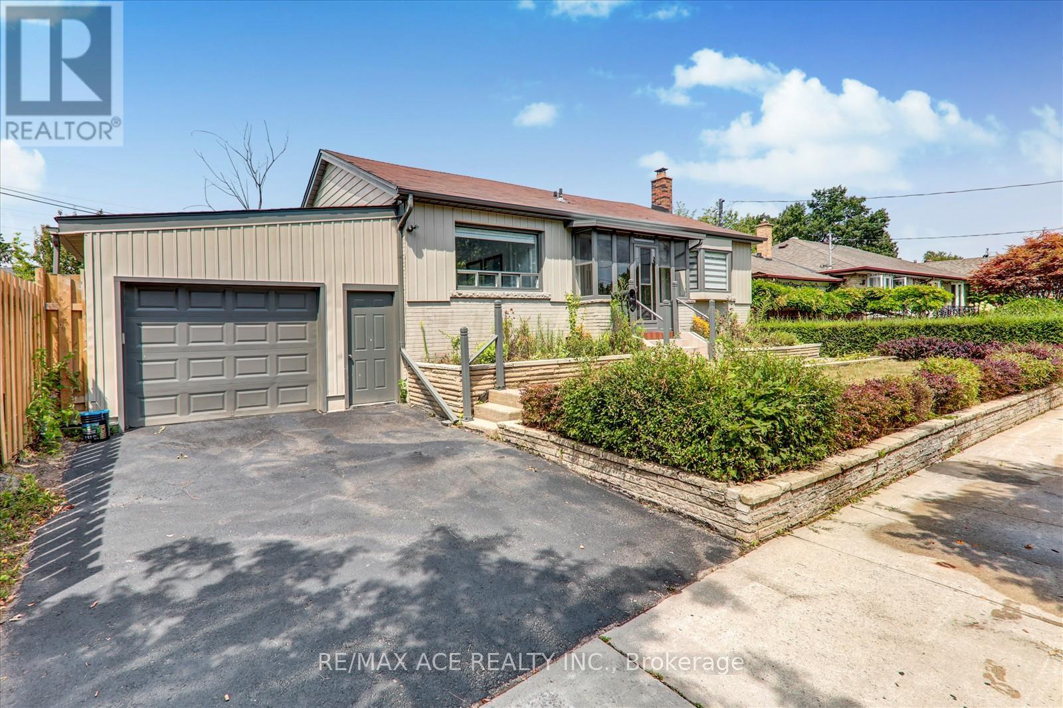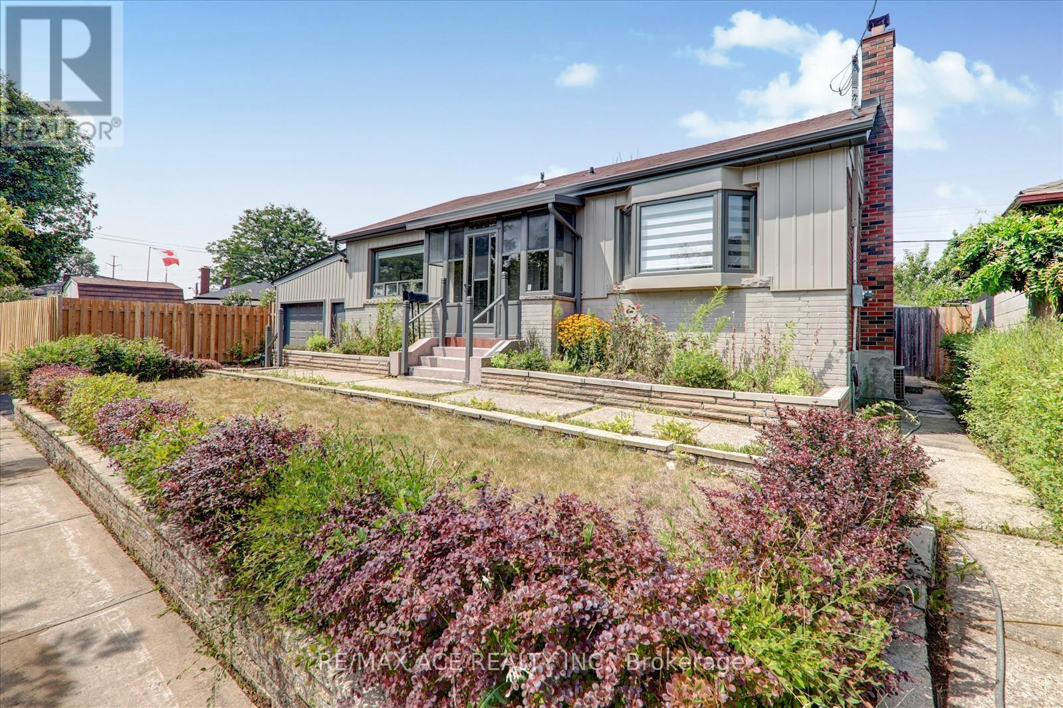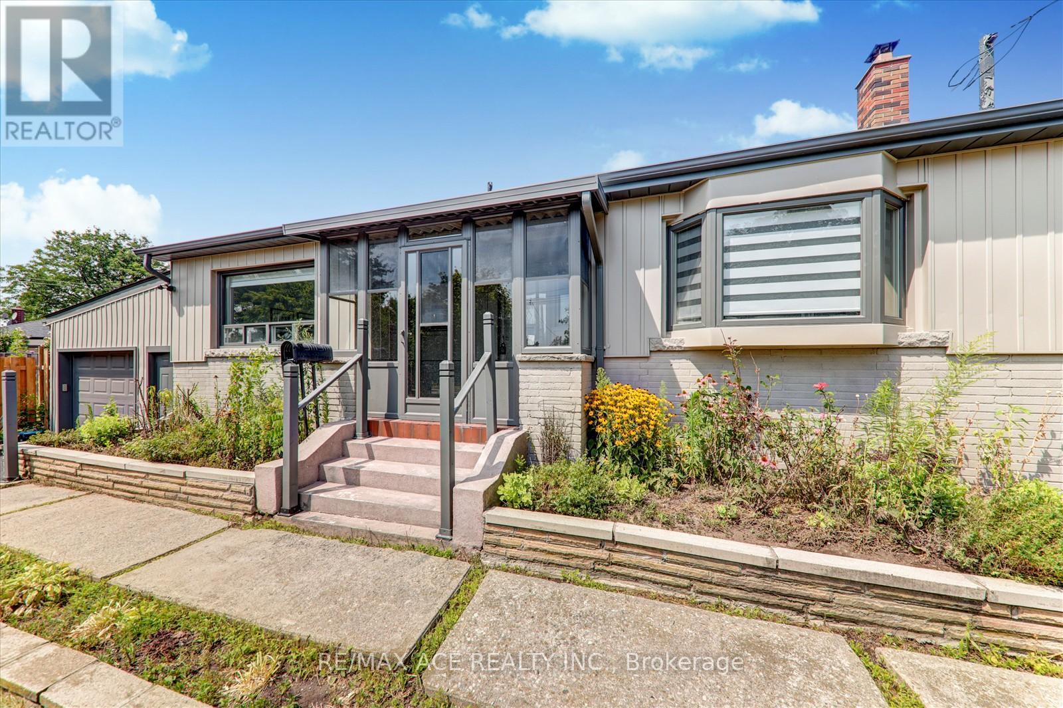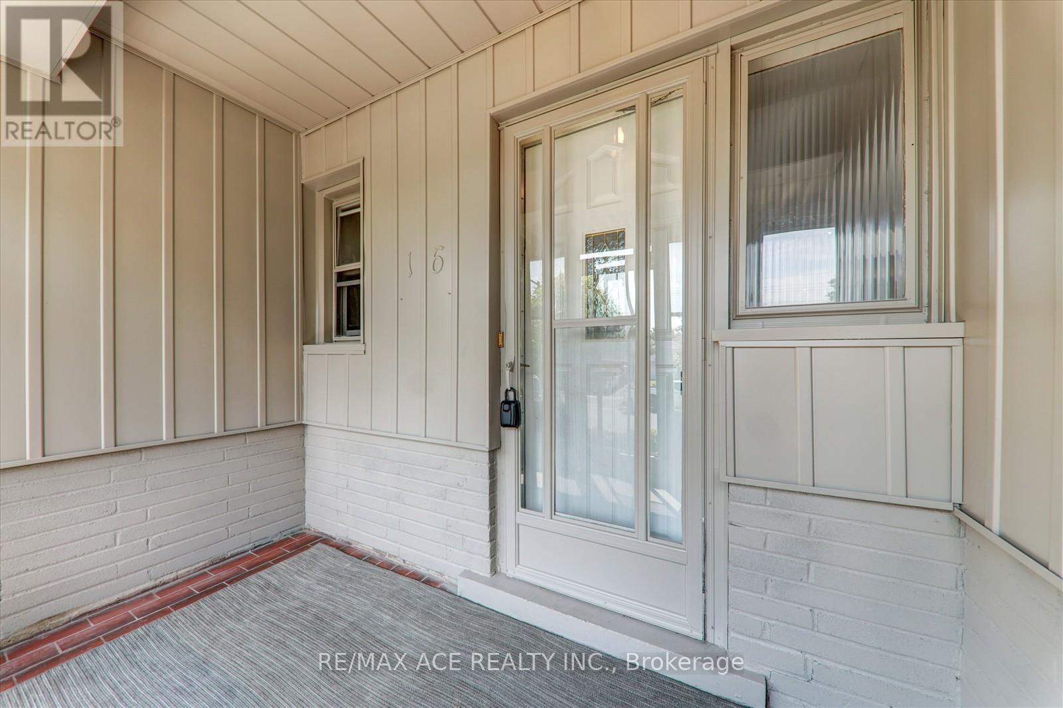16 Yorkshire Road Toronto, Ontario M1K 3B5
$1,120,000
This nice, fully-renovated 3+3 bedroom, 4 bathroom bungalow house with 2 kitchens is nestled in the desirable Ionview community! This sun-filled home sits on a premium, extra-wide lot measuring over 98 ft. Main Floor Features 3 spacious bedrooms, each with its own closet, and a bright, open-concept living/dining area with large windows. The modern kitchen boasts appliances, quartz countertops with matching backsplash, soft-close cabinetry, and washer & dryer. Additional highlights include a full 4-piece bathroom, a 2-piece powder room, engineers wood floors, pot lights, smooth ceilings, and zebra blinds throughout. Lower Level A fully finished 3-bedroom basement apartment with a private separate entrance, large above-grade windows, and a generous family room. The basement also includes 2 full bathrooms, its own washer & dryer, a large storage/walk-in closet room with a window, engineered luxury vinyl floors, smooth ceilings, and zebra blinds throughout. Located in a fantastic area close to schools, parks, transit, and all amenities, this property is truly move-in ready. (id:47351)
Open House
This property has open houses!
2:00 pm
Ends at:4:00 pm
2:00 pm
Ends at:4:00 pm
Property Details
| MLS® Number | E12334492 |
| Property Type | Single Family |
| Community Name | Ionview |
| Features | Irregular Lot Size |
| Parking Space Total | 3 |
Building
| Bathroom Total | 4 |
| Bedrooms Above Ground | 3 |
| Bedrooms Below Ground | 3 |
| Bedrooms Total | 6 |
| Appliances | All, Blinds, Humidifier, Microwave, Range |
| Architectural Style | Bungalow |
| Basement Development | Finished |
| Basement Features | Separate Entrance, Walk Out |
| Basement Type | N/a (finished) |
| Construction Style Attachment | Detached |
| Cooling Type | Central Air Conditioning |
| Exterior Finish | Brick |
| Fireplace Present | Yes |
| Foundation Type | Concrete |
| Half Bath Total | 1 |
| Heating Fuel | Natural Gas |
| Heating Type | Forced Air |
| Stories Total | 1 |
| Size Interior | 1,100 - 1,500 Ft2 |
| Type | House |
| Utility Water | Municipal Water |
Parking
| Detached Garage | |
| Garage |
Land
| Acreage | No |
| Sewer | Sanitary Sewer |
| Size Depth | 86 Ft ,3 In |
| Size Frontage | 53 Ft |
| Size Irregular | 53 X 86.3 Ft ; 98.83x80. 05x38. 87x93.18 Feet |
| Size Total Text | 53 X 86.3 Ft ; 98.83x80. 05x38. 87x93.18 Feet |
Rooms
| Level | Type | Length | Width | Dimensions |
|---|---|---|---|---|
| Basement | Kitchen | 5.692 m | 2.951 m | 5.692 m x 2.951 m |
| Basement | Living Room | 4.73 m | 3.241 m | 4.73 m x 3.241 m |
| Basement | Bedroom 4 | 3.312 m | 2.735 m | 3.312 m x 2.735 m |
| Basement | Bedroom 5 | 3.802 m | 3.331 m | 3.802 m x 3.331 m |
| Basement | Bedroom | 3.719 m | 3.372 m | 3.719 m x 3.372 m |
| Main Level | Kitchen | 3.329 m | 3.57 m | 3.329 m x 3.57 m |
| Main Level | Living Room | 8.29 m | 3.75 m | 8.29 m x 3.75 m |
| Main Level | Primary Bedroom | 3.157 m | 3.379 m | 3.157 m x 3.379 m |
| Main Level | Bedroom 2 | 2.888 m | 3.35 m | 2.888 m x 3.35 m |
| Main Level | Bedroom 3 | 3.4103 m | 3.069 m | 3.4103 m x 3.069 m |
https://www.realtor.ca/real-estate/28711741/16-yorkshire-road-toronto-ionview-ionview
