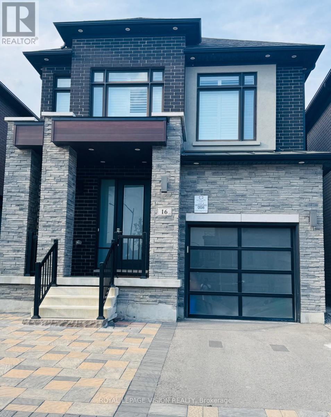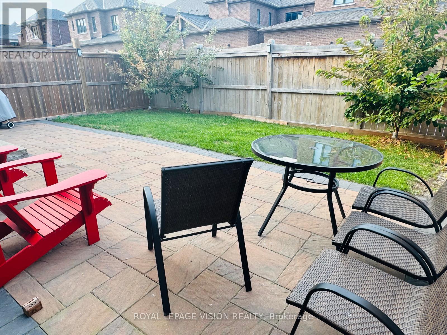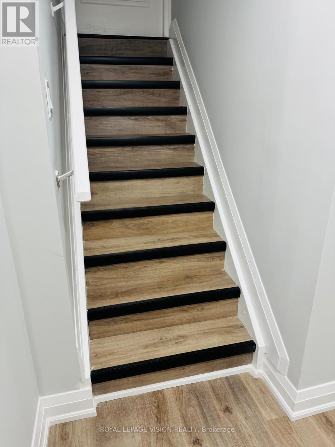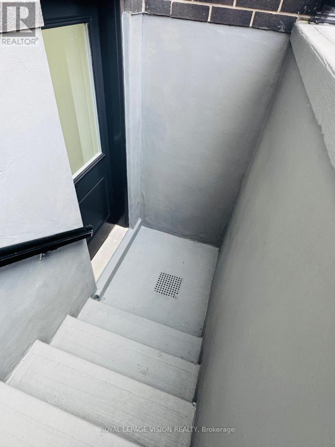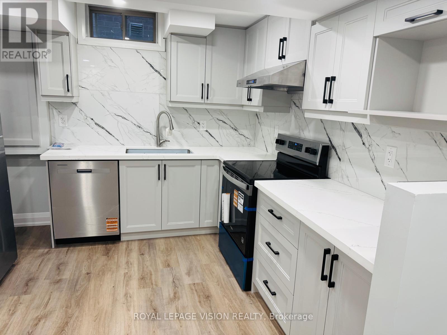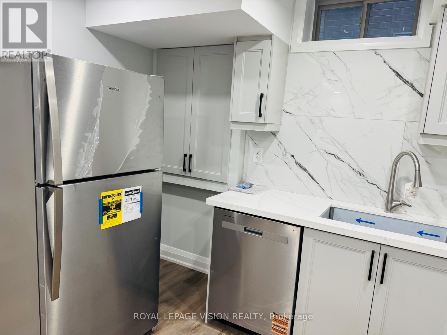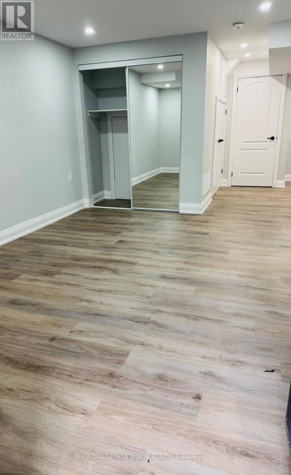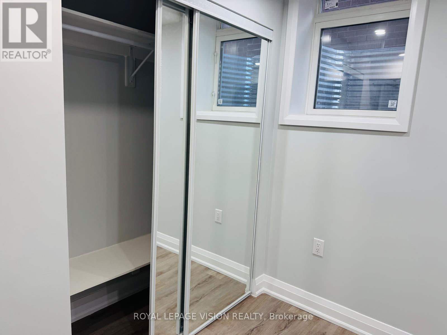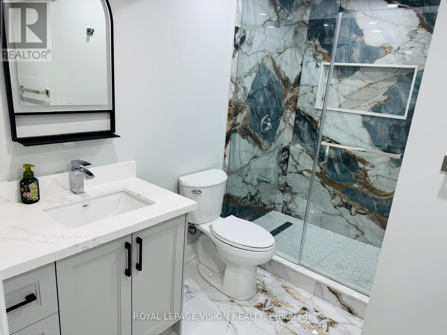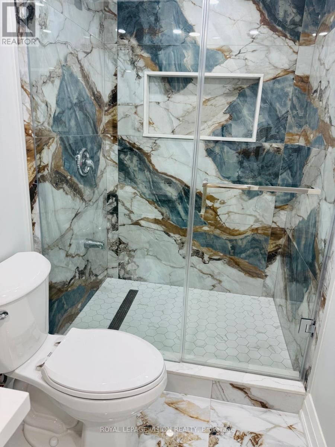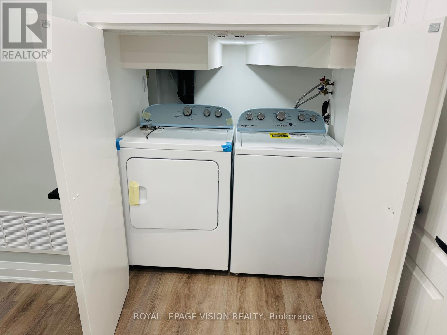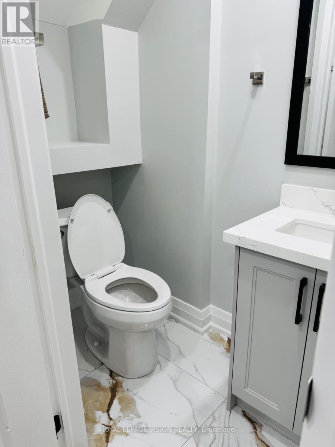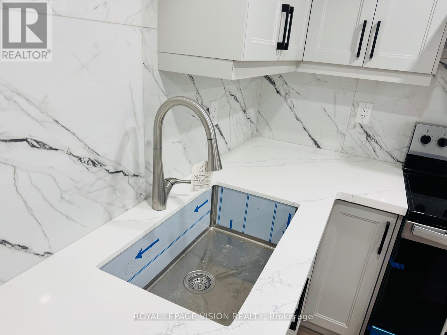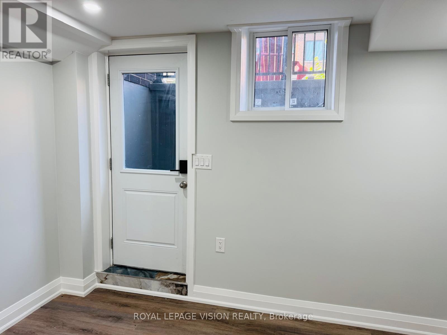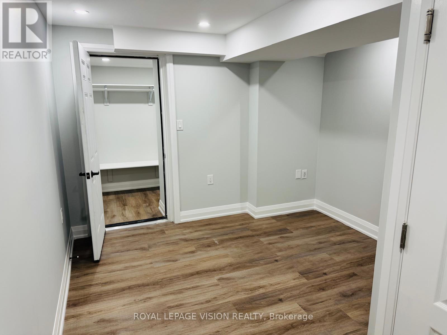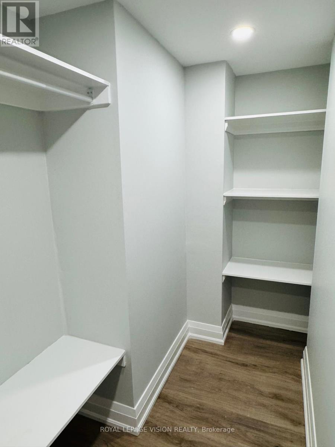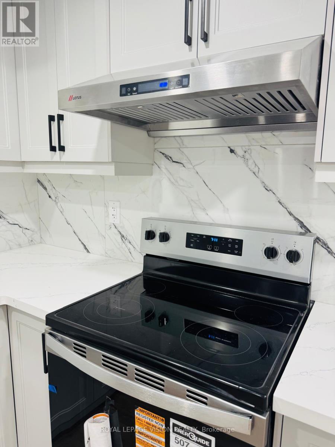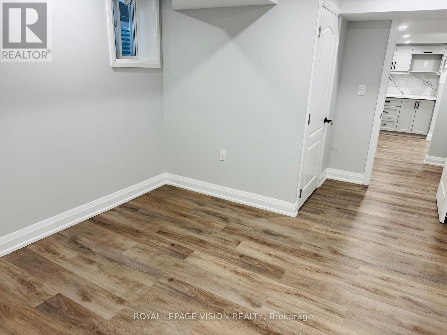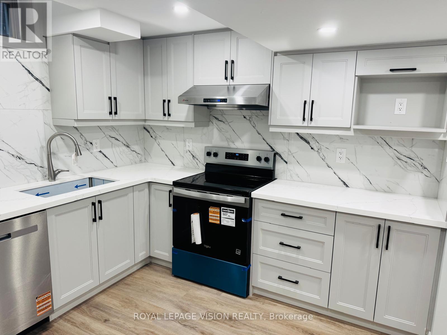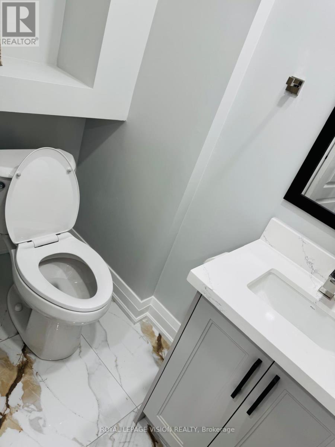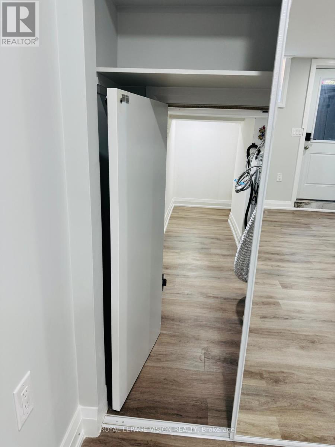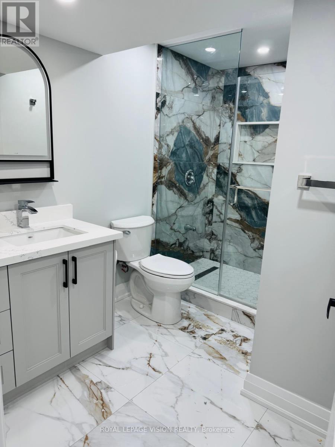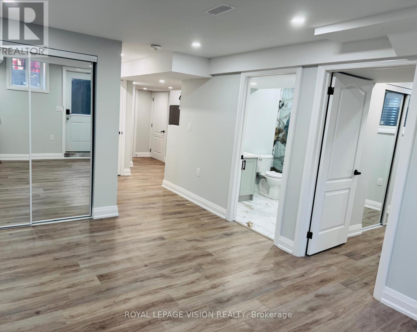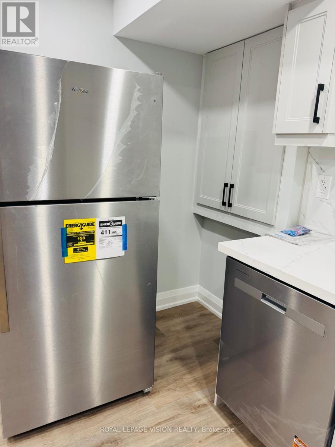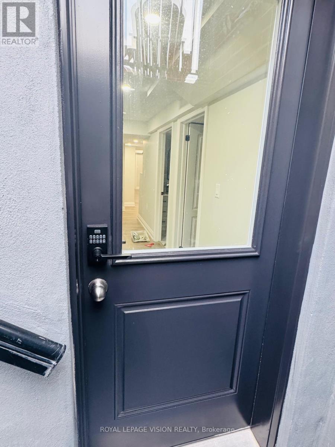2 Bedroom
2 Bathroom
0 - 699 ft2
Central Air Conditioning
Forced Air
$2,300 Monthly
LARGE BRAND NEW - Legal walkout Basement Apartment for Rent Ready to Move In! Located at 16 Walter Clifford Nesbitt Drive, Whitby, ON (L1P 0G5), this beautiful, fully legal basement suite is perfect for a family seeking a bright and spacious home. The unit features two large bedrooms, two spacious washrooms, and a bright open-concept kitchen, dinning/breakfast areawith a full suite of stainless-steel appliances (stove, oven, fridge, dishwasher, washer & dryer). With four large windows, the space is filled with natural light, and additional conveniences include a generous storage room, large walk-in closet, and private walkout entrance. Security is enhanced with a smart keyless door lock, fire-rated door for added security and tenants will enjoy the convenience of one dedicated parking space. This is a strictly non-smoking property, ideal for responsible, long-term tenants. The unit is available now (id:47351)
Property Details
|
MLS® Number
|
E12315872 |
|
Property Type
|
Single Family |
|
Community Name
|
Rural Whitby |
|
Amenities Near By
|
Park, Public Transit, Schools |
|
Features
|
Carpet Free |
|
Parking Space Total
|
1 |
Building
|
Bathroom Total
|
2 |
|
Bedrooms Above Ground
|
2 |
|
Bedrooms Total
|
2 |
|
Appliances
|
Dishwasher, Dryer, Oven, Stove, Washer, Refrigerator |
|
Basement Development
|
Finished |
|
Basement Features
|
Separate Entrance, Walk Out |
|
Basement Type
|
N/a (finished) |
|
Construction Style Attachment
|
Detached |
|
Cooling Type
|
Central Air Conditioning |
|
Exterior Finish
|
Brick |
|
Fire Protection
|
Smoke Detectors |
|
Foundation Type
|
Concrete |
|
Half Bath Total
|
1 |
|
Heating Fuel
|
Natural Gas |
|
Heating Type
|
Forced Air |
|
Size Interior
|
0 - 699 Ft2 |
|
Type
|
House |
|
Utility Water
|
Municipal Water |
Parking
Land
|
Acreage
|
No |
|
Land Amenities
|
Park, Public Transit, Schools |
|
Sewer
|
Sanitary Sewer |
Rooms
| Level |
Type |
Length |
Width |
Dimensions |
|
Basement |
Bedroom |
3.6 m |
3.13 m |
3.6 m x 3.13 m |
|
Basement |
Bedroom |
2.71 m |
3.07 m |
2.71 m x 3.07 m |
|
Basement |
Bathroom |
1.4 m |
3.13 m |
1.4 m x 3.13 m |
|
Basement |
Living Room |
5.09 m |
3.08 m |
5.09 m x 3.08 m |
|
Basement |
Bathroom |
4.29 m |
3.13 m |
4.29 m x 3.13 m |
|
Basement |
Laundry Room |
2.59 m |
2.68 m |
2.59 m x 2.68 m |
Utilities
|
Electricity
|
Installed |
|
Sewer
|
Installed |
https://www.realtor.ca/real-estate/28671619/16-walter-clifford-nesbitt-drive-whitby-rural-whitby
