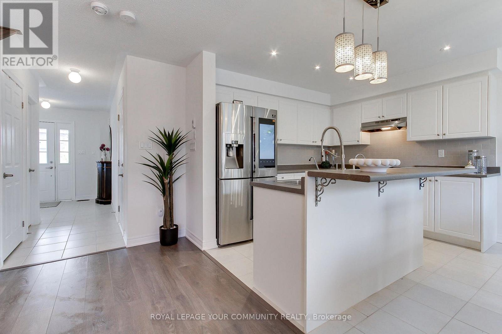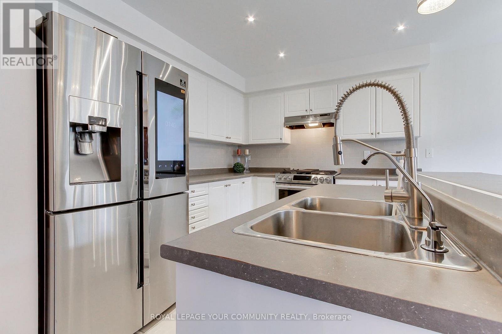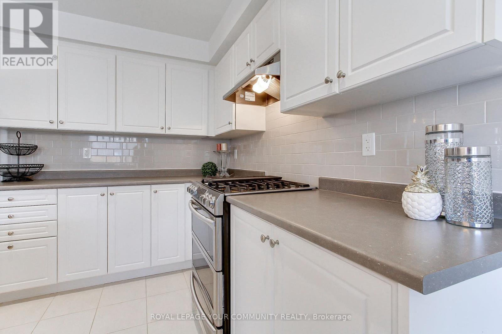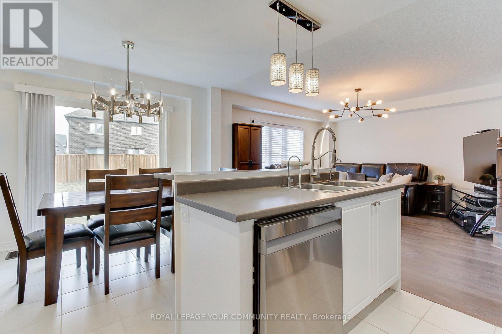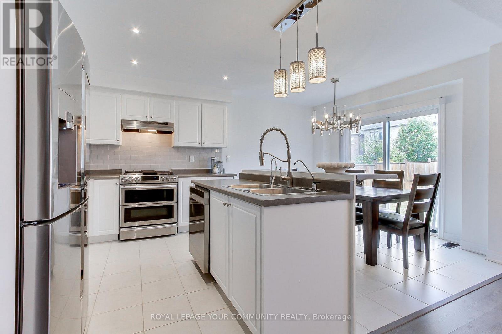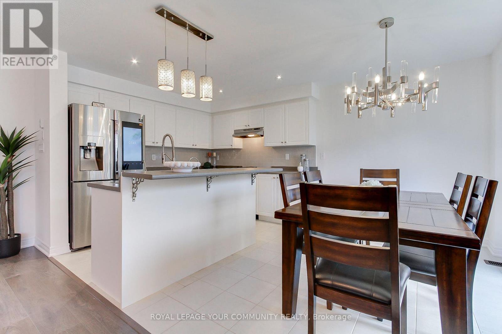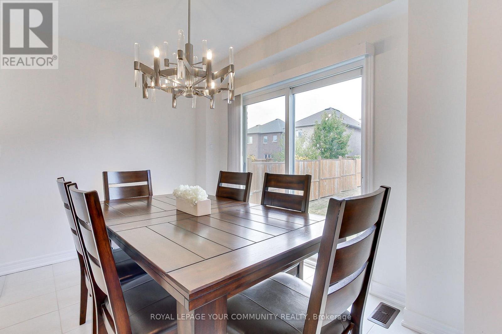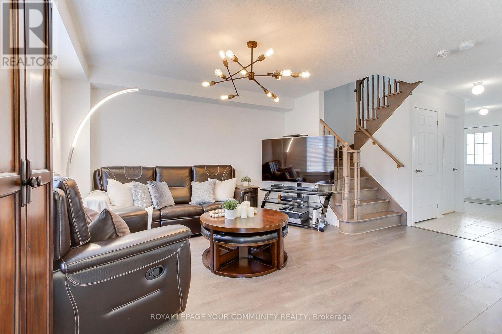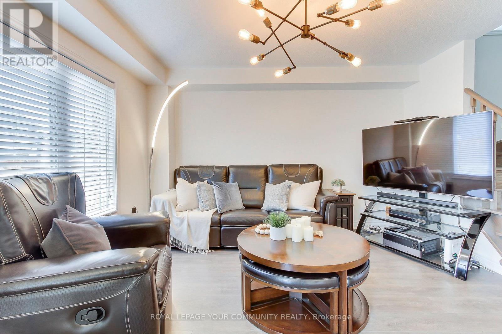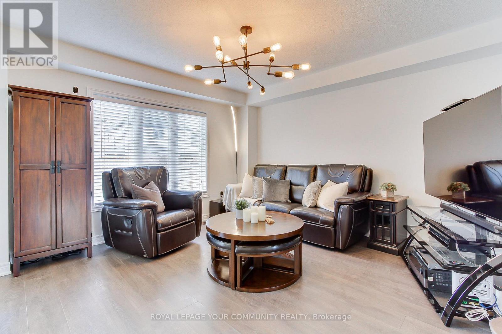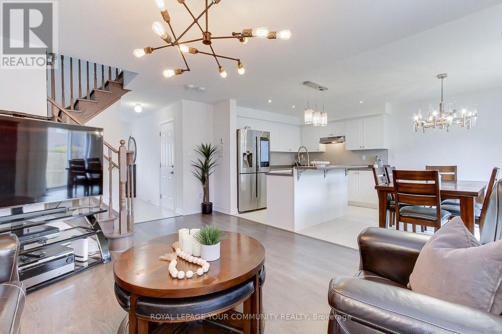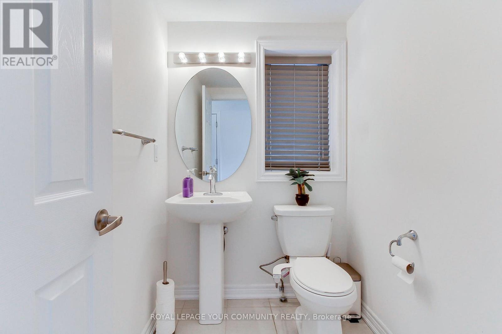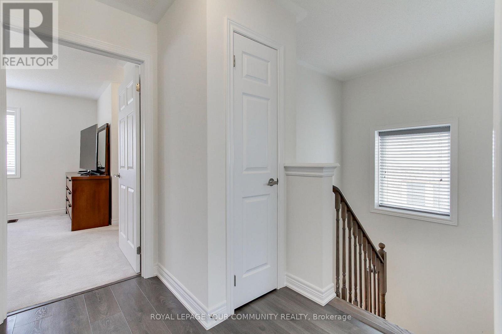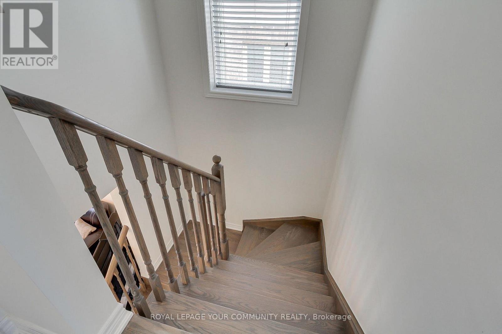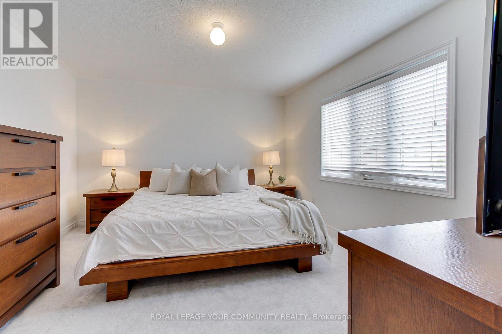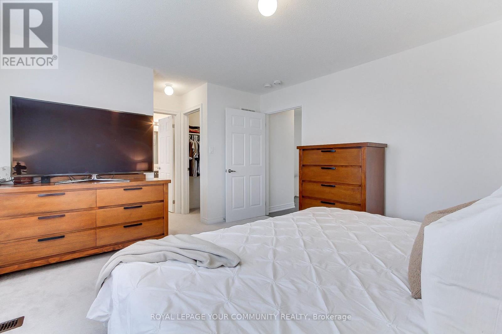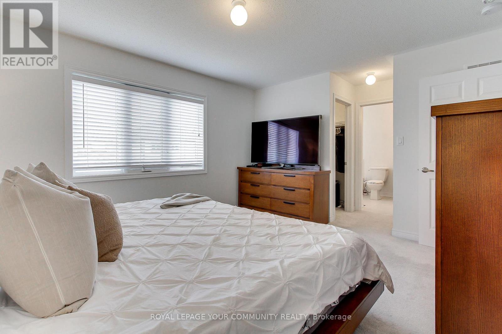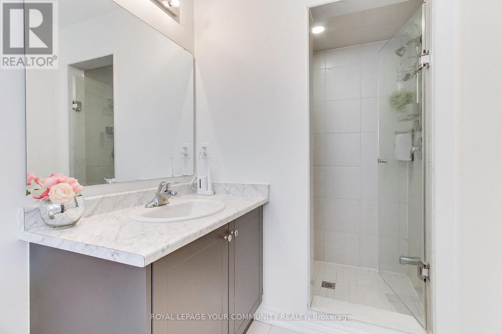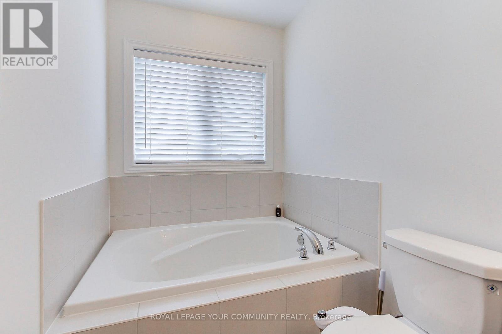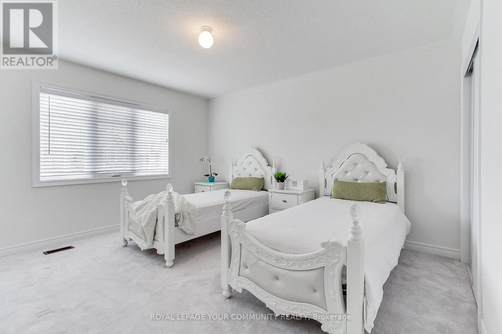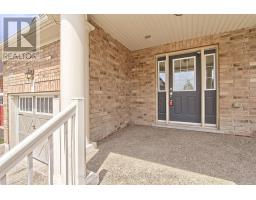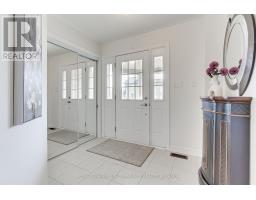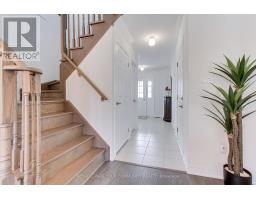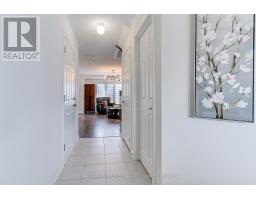3 Bedroom
3 Bathroom
1,500 - 2,000 ft2
Central Air Conditioning, Air Exchanger
Forced Air
$877,000
Welcome to this beauty built by Sorbara and located in the Treetops Alliston. This bright and airy home features an open concept floor plan. Spacious entryway takes you into the main floor living area which boasts a functional kitchen with a double sink island and breakfast bar. Great room and breakfast room overlooks the pool sized pie shaped lot. Well appointed rooms throughout. Bedroom features 2 walk in closets and a 4 pc bath with a soaker tub and separate glass shower. Direct access from 1.5 car garage into the home. Modern grey aggregate driveway, walkway and porch allows for 3 car parking on the exterior plus an oversized vehicle in the garage. Gas BBQ line, 9 ton air conditioner & garden shed. (id:47351)
Property Details
|
MLS® Number
|
N12347228 |
|
Property Type
|
Single Family |
|
Community Name
|
Alliston |
|
Amenities Near By
|
Park, Schools, Golf Nearby |
|
Equipment Type
|
Water Heater |
|
Parking Space Total
|
4 |
|
Rental Equipment Type
|
Water Heater |
|
Structure
|
Shed |
Building
|
Bathroom Total
|
3 |
|
Bedrooms Above Ground
|
3 |
|
Bedrooms Total
|
3 |
|
Age
|
0 To 5 Years |
|
Appliances
|
Water Heater, Water Purifier, Water Softener, Blinds, Dishwasher, Garage Door Opener, Hood Fan, Humidifier, Oven, Stove, Water Treatment, Refrigerator |
|
Basement Development
|
Unfinished |
|
Basement Type
|
N/a (unfinished) |
|
Construction Style Attachment
|
Detached |
|
Cooling Type
|
Central Air Conditioning, Air Exchanger |
|
Exterior Finish
|
Brick, Vinyl Siding |
|
Flooring Type
|
Tile |
|
Half Bath Total
|
1 |
|
Heating Fuel
|
Natural Gas |
|
Heating Type
|
Forced Air |
|
Stories Total
|
2 |
|
Size Interior
|
1,500 - 2,000 Ft2 |
|
Type
|
House |
|
Utility Water
|
Municipal Water |
Parking
Land
|
Acreage
|
No |
|
Land Amenities
|
Park, Schools, Golf Nearby |
|
Sewer
|
Sanitary Sewer |
|
Size Depth
|
111 Ft ,4 In |
|
Size Frontage
|
32 Ft ,1 In |
|
Size Irregular
|
32.1 X 111.4 Ft ; 30.91 'f, 32.11' Rear, 111.36' W, 109.95 |
|
Size Total Text
|
32.1 X 111.4 Ft ; 30.91 'f, 32.11' Rear, 111.36' W, 109.95 |
Rooms
| Level |
Type |
Length |
Width |
Dimensions |
|
Main Level |
Great Room |
3.8 m |
3.96 m |
3.8 m x 3.96 m |
|
Main Level |
Kitchen |
3.65 m |
2.74 m |
3.65 m x 2.74 m |
|
Main Level |
Eating Area |
3.35 m |
2.4 m |
3.35 m x 2.4 m |
|
Upper Level |
Primary Bedroom |
4.38 m |
3.8 m |
4.38 m x 3.8 m |
|
Upper Level |
Bedroom 2 |
3.47 m |
4.1 m |
3.47 m x 4.1 m |
|
Upper Level |
Bedroom 3 |
3.1 m |
3.7 m |
3.1 m x 3.7 m |
https://www.realtor.ca/real-estate/28739243/16-tomporowski-trail-new-tecumseth-alliston-alliston





