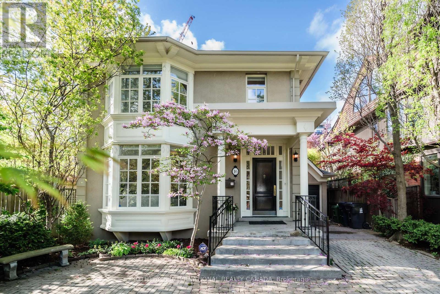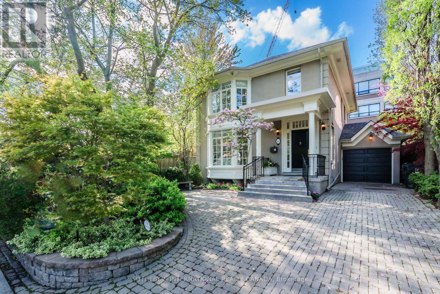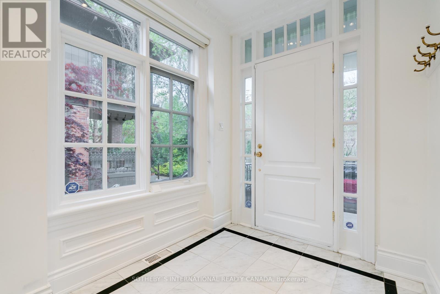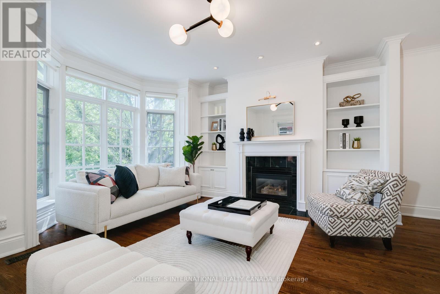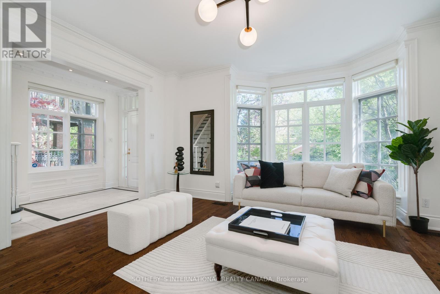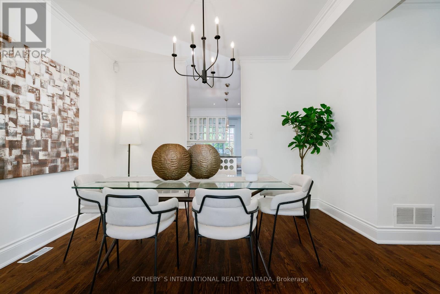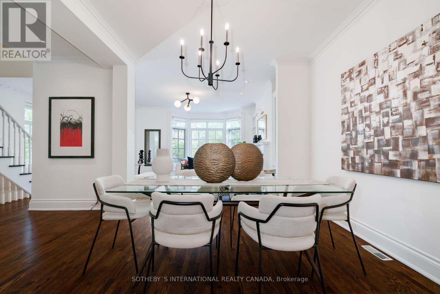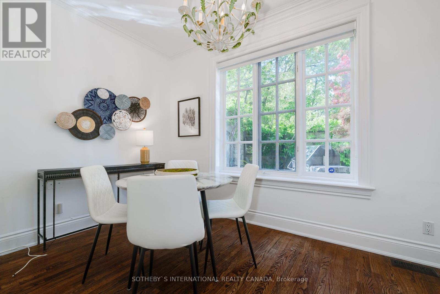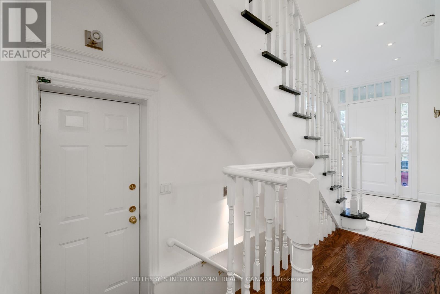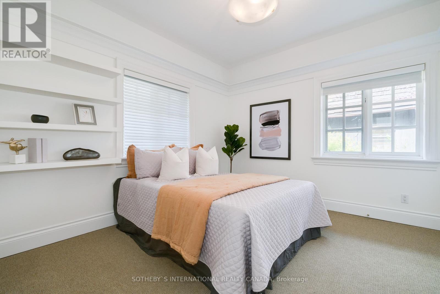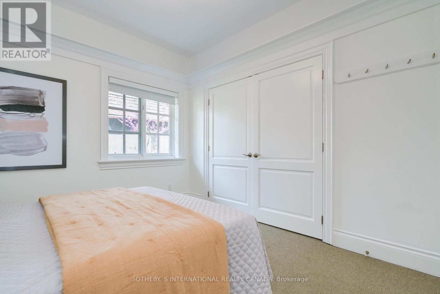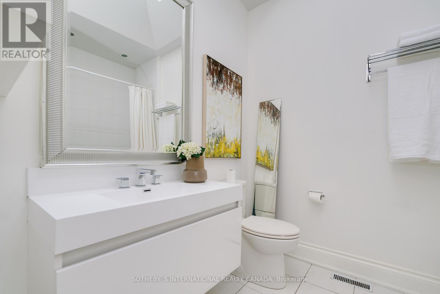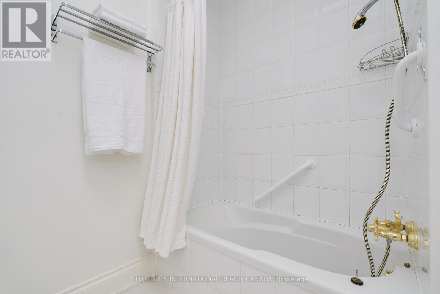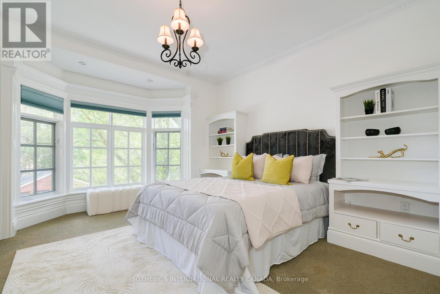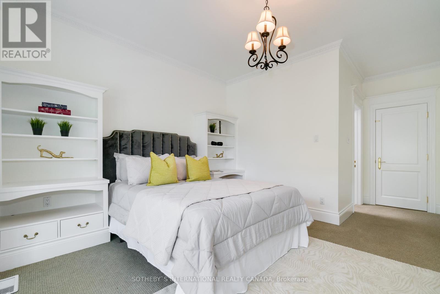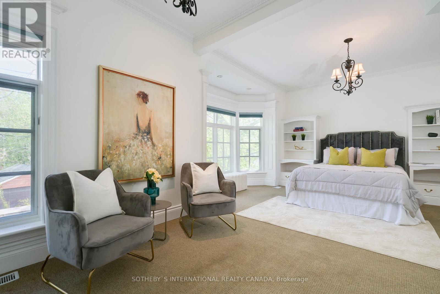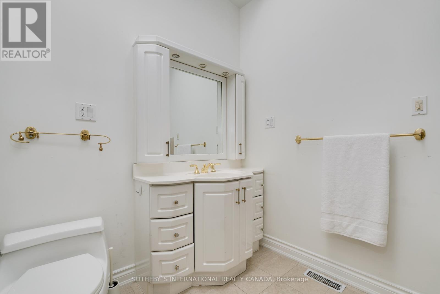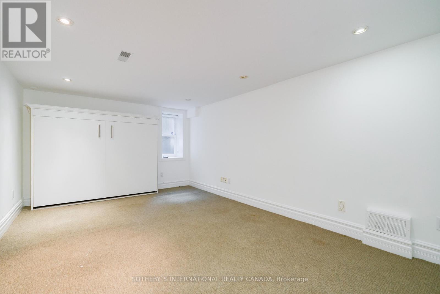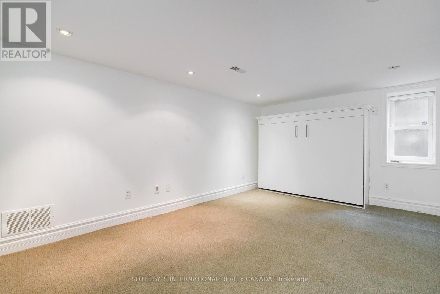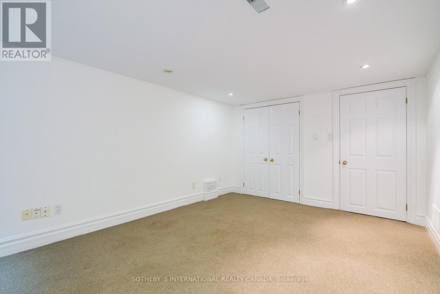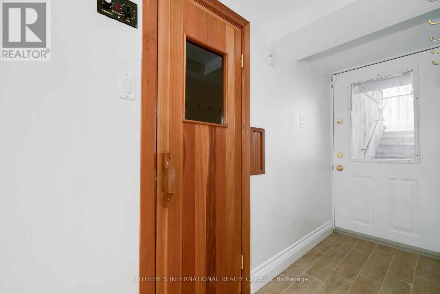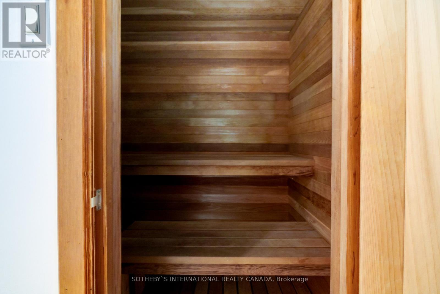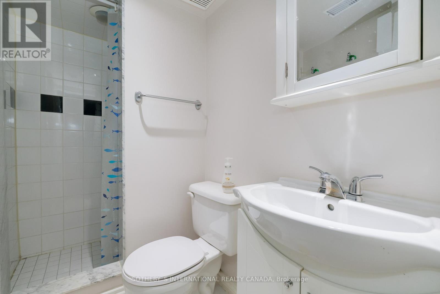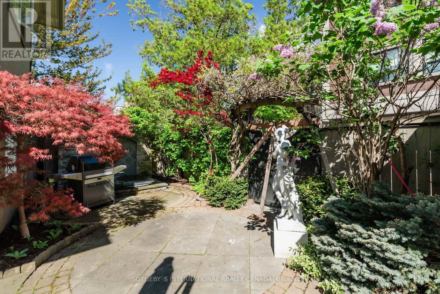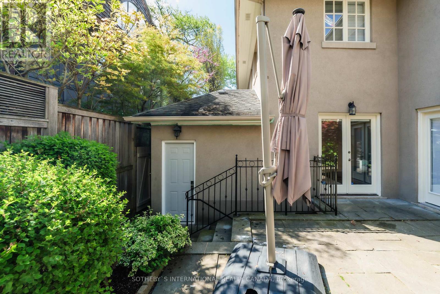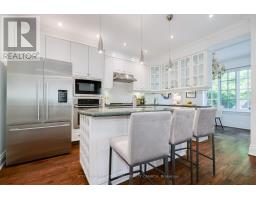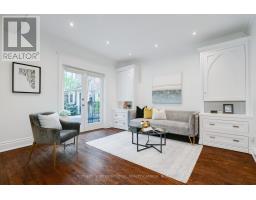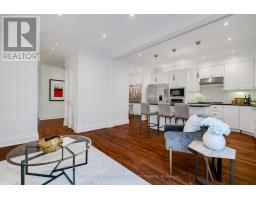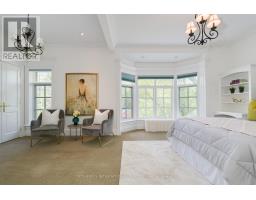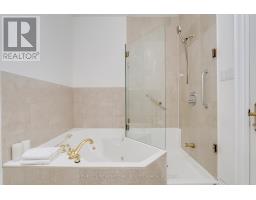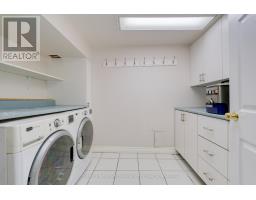3 Bedroom
4 Bathroom
Fireplace
Central Air Conditioning
Forced Air
$3,689,000
Prime South Rosedale Gem! This Gorgeous Detached Sunlit home features Open Concept Design ideal for Entertaining and Family living alike, Tall Ceilings, Hardwood floors, Eat in Kitchen Two French door Walk outs,Primary Bedroom with Ensuite and W/I Closet and Sitting Area, an Attached Garage, Four Car Parking, Sauna, Lower Level walk out and Gate to back Laneway. Professionally Landscaped and Freshly Painted **** EXTRAS **** Walking distance to Yonge Street, Restaurants, Summerhill Shops and Subway Unbelievable walking score! (id:47351)
Property Details
|
MLS® Number
|
C8323406 |
|
Property Type
|
Single Family |
|
Community Name
|
Rosedale-Moore Park |
|
Amenities Near By
|
Public Transit, Schools |
|
Community Features
|
Community Centre |
|
Parking Space Total
|
3 |
Building
|
Bathroom Total
|
4 |
|
Bedrooms Above Ground
|
3 |
|
Bedrooms Total
|
3 |
|
Appliances
|
Hot Tub, Window Coverings |
|
Basement Development
|
Finished |
|
Basement Features
|
Separate Entrance |
|
Basement Type
|
N/a (finished) |
|
Construction Style Attachment
|
Detached |
|
Cooling Type
|
Central Air Conditioning |
|
Exterior Finish
|
Stucco |
|
Fireplace Present
|
Yes |
|
Heating Fuel
|
Natural Gas |
|
Heating Type
|
Forced Air |
|
Stories Total
|
2 |
|
Type
|
House |
|
Utility Water
|
Municipal Water |
Parking
Land
|
Acreage
|
No |
|
Land Amenities
|
Public Transit, Schools |
|
Sewer
|
Sanitary Sewer |
|
Size Irregular
|
40 X 91.5 Ft |
|
Size Total Text
|
40 X 91.5 Ft |
Rooms
| Level |
Type |
Length |
Width |
Dimensions |
|
Second Level |
Primary Bedroom |
3.56 m |
6.3 m |
3.56 m x 6.3 m |
|
Second Level |
Bedroom 2 |
3.35 m |
3.56 m |
3.35 m x 3.56 m |
|
Second Level |
Bedroom 3 |
3.51 m |
3.76 m |
3.51 m x 3.76 m |
|
Basement |
Laundry Room |
2.24 m |
2.95 m |
2.24 m x 2.95 m |
|
Basement |
Recreational, Games Room |
4.95 m |
3.2 m |
4.95 m x 3.2 m |
|
Main Level |
Kitchen |
3.35 m |
3.45 m |
3.35 m x 3.45 m |
|
Main Level |
Eating Area |
2.39 m |
3.78 m |
2.39 m x 3.78 m |
|
Main Level |
Family Room |
3.89 m |
3.45 m |
3.89 m x 3.45 m |
|
Main Level |
Living Room |
3.58 m |
4.83 m |
3.58 m x 4.83 m |
|
Main Level |
Dining Room |
3.23 m |
3.68 m |
3.23 m x 3.68 m |
https://www.realtor.ca/real-estate/26872214/16-rowanwood-avenue-toronto-rosedale-moore-park
