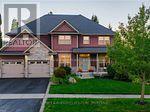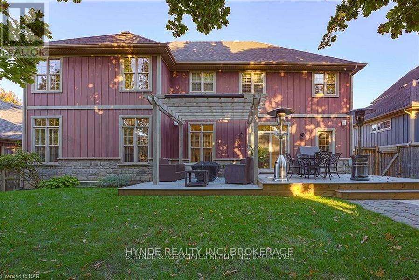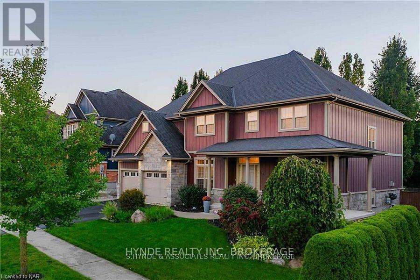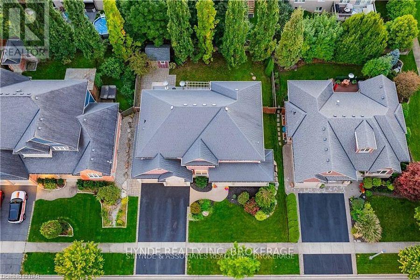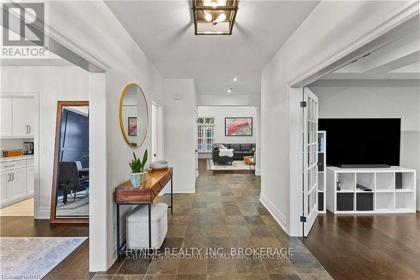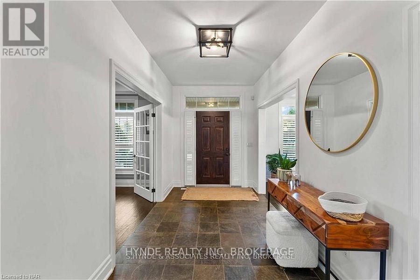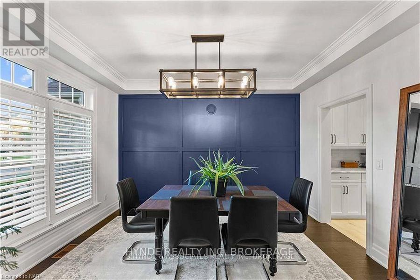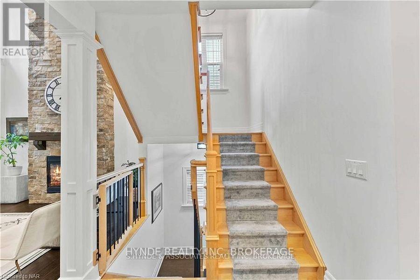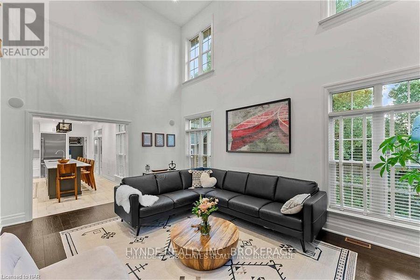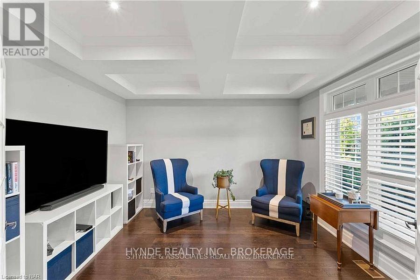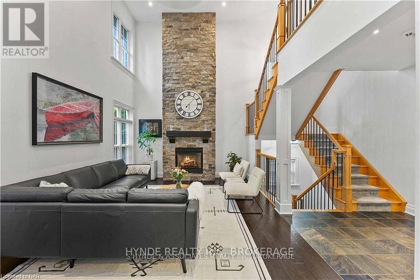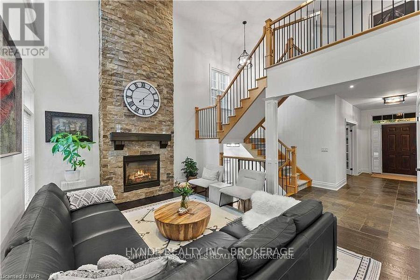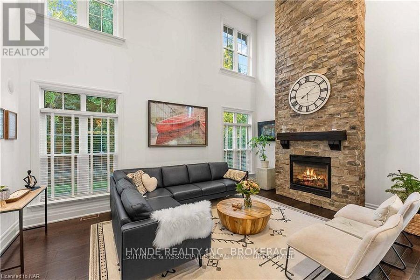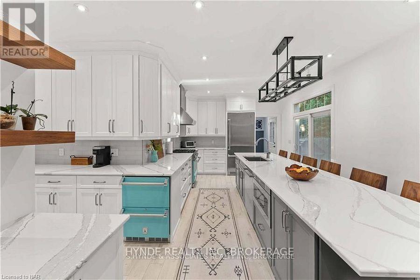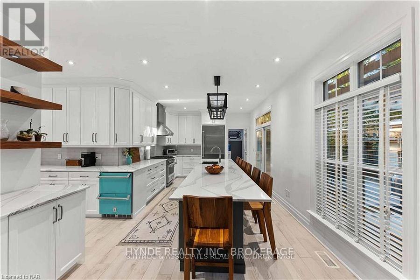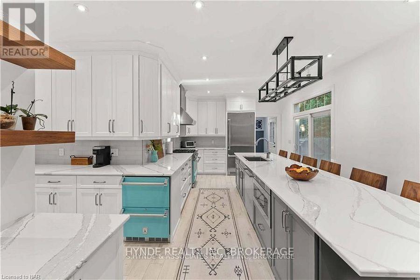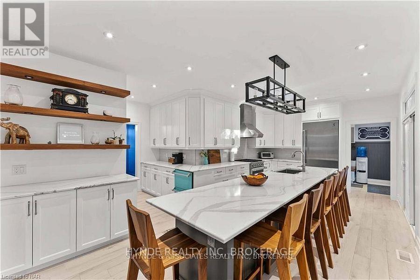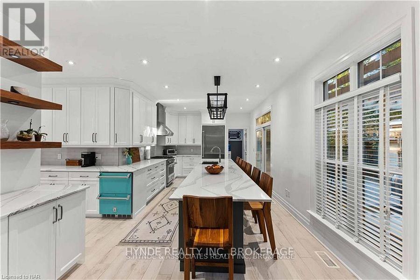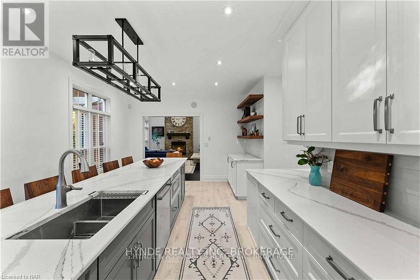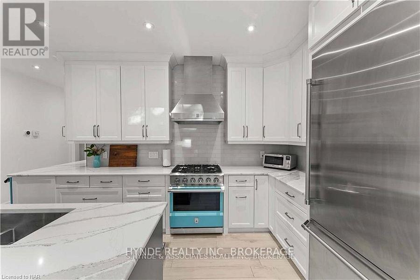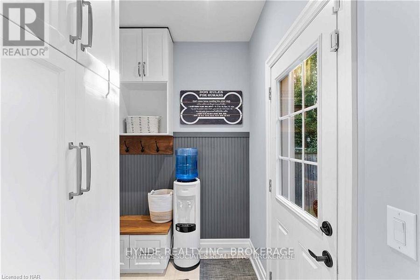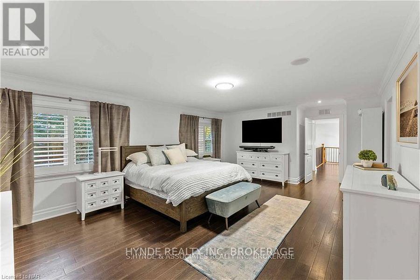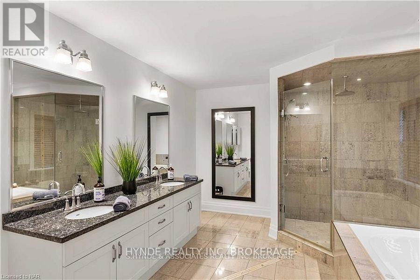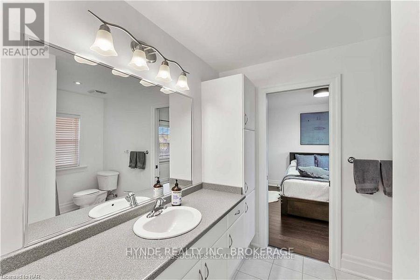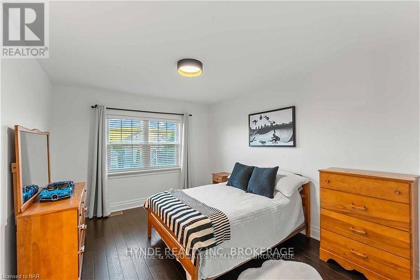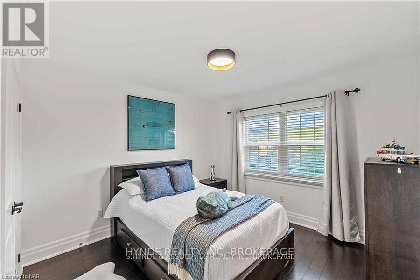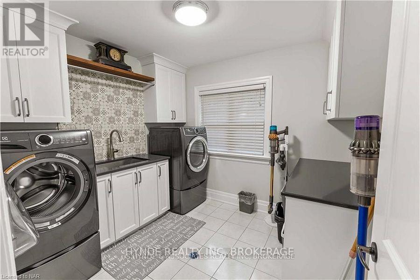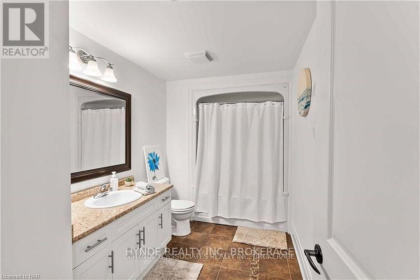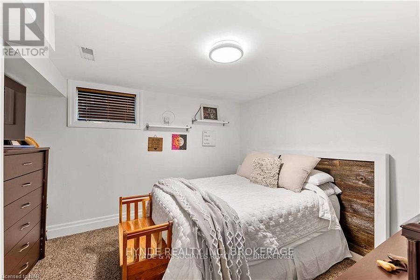4 Bedroom
4 Bathroom
2,500 - 3,000 ft2
Fireplace
Central Air Conditioning
Forced Air
Lawn Sprinkler
$1,669,500
Elegant 2-storey 3+1 bedroom , 4 bath home in the heart of wine country, surrounded by vineyards, rolling hills, and award winning wineries,Features a gourmet kitchen with expansive quartz island and seamless access to outside deck and pergola for outdoor dining .Vaulted - ceiling Great Room with a dramatic floor to ceiling fireplace. Finished lower level for guests and media room.Quiet street close to top schools, golf , parks and easy access to QEW.Call to view . (id:47351)
Property Details
|
MLS® Number
|
X12347489 |
|
Property Type
|
Single Family |
|
Community Name
|
105 - St. Davids |
|
Parking Space Total
|
4 |
|
Structure
|
Deck |
Building
|
Bathroom Total
|
4 |
|
Bedrooms Above Ground
|
3 |
|
Bedrooms Below Ground
|
1 |
|
Bedrooms Total
|
4 |
|
Age
|
16 To 30 Years |
|
Amenities
|
Fireplace(s) |
|
Appliances
|
Garage Door Opener Remote(s), Central Vacuum |
|
Basement Development
|
Finished |
|
Basement Type
|
N/a (finished) |
|
Construction Style Attachment
|
Detached |
|
Cooling Type
|
Central Air Conditioning |
|
Exterior Finish
|
Wood, Stone |
|
Fire Protection
|
Alarm System, Smoke Detectors |
|
Fireplace Present
|
Yes |
|
Fireplace Total
|
1 |
|
Flooring Type
|
Hardwood, Ceramic |
|
Foundation Type
|
Poured Concrete |
|
Half Bath Total
|
1 |
|
Heating Fuel
|
Natural Gas |
|
Heating Type
|
Forced Air |
|
Stories Total
|
2 |
|
Size Interior
|
2,500 - 3,000 Ft2 |
|
Type
|
House |
|
Utility Water
|
Municipal Water |
Parking
Land
|
Acreage
|
No |
|
Landscape Features
|
Lawn Sprinkler |
|
Sewer
|
Sanitary Sewer |
|
Size Depth
|
97 Ft ,8 In |
|
Size Frontage
|
68 Ft ,10 In |
|
Size Irregular
|
68.9 X 97.7 Ft |
|
Size Total Text
|
68.9 X 97.7 Ft|under 1/2 Acre |
|
Zoning Description
|
R1 |
Rooms
| Level |
Type |
Length |
Width |
Dimensions |
|
Second Level |
Primary Bedroom |
7.29 m |
4.57 m |
7.29 m x 4.57 m |
|
Second Level |
Bedroom 2 |
5.05 m |
4.57 m |
5.05 m x 4.57 m |
|
Second Level |
Bedroom 3 |
3.25 m |
3.91 m |
3.25 m x 3.91 m |
|
Second Level |
Laundry Room |
2.8 m |
2.5 m |
2.8 m x 2.5 m |
|
Basement |
Bedroom 4 |
3.91 m |
3.38 m |
3.91 m x 3.38 m |
|
Main Level |
Great Room |
5.6 m |
3.9 m |
5.6 m x 3.9 m |
|
Main Level |
Dining Room |
4.09 m |
3.17 m |
4.09 m x 3.17 m |
|
Main Level |
Living Room |
3.91 m |
3.38 m |
3.91 m x 3.38 m |
|
Main Level |
Kitchen |
6.91 m |
4.04 m |
6.91 m x 4.04 m |
|
Main Level |
Foyer |
4.01 m |
3.17 m |
4.01 m x 3.17 m |
|
Main Level |
Mud Room |
3.07 m |
2.21 m |
3.07 m x 2.21 m |
https://www.realtor.ca/real-estate/28739808/16-red-haven-drive-niagara-on-the-lake-st-davids-105-st-davids
