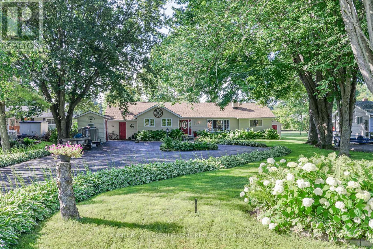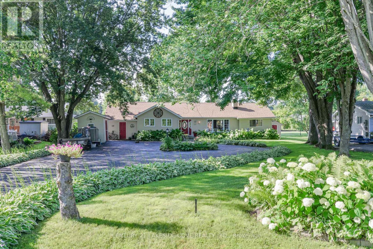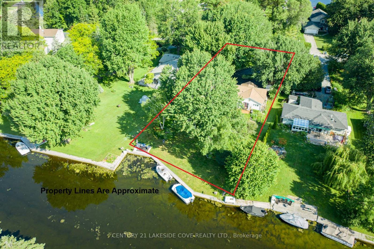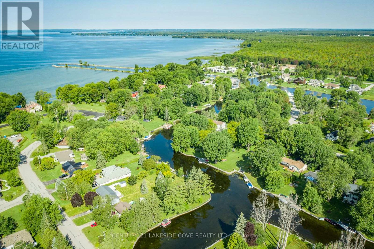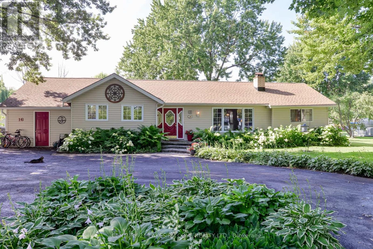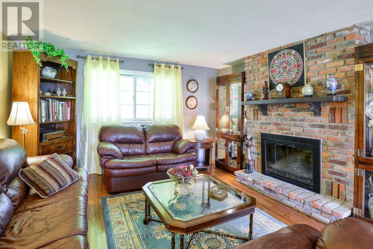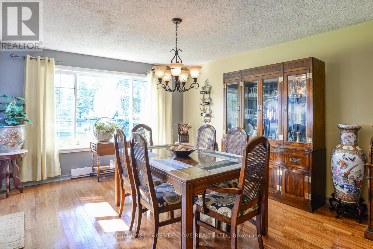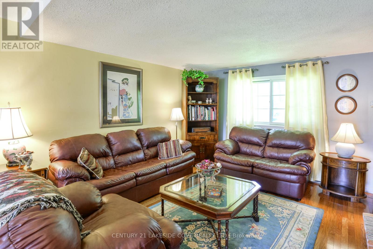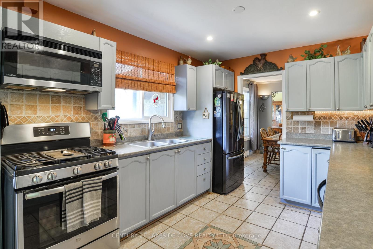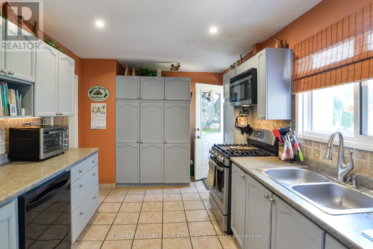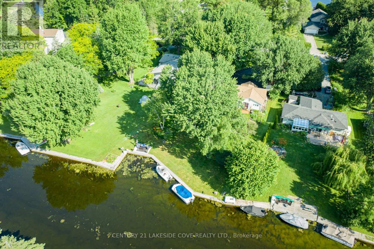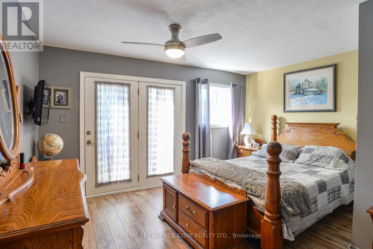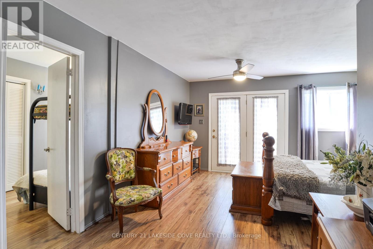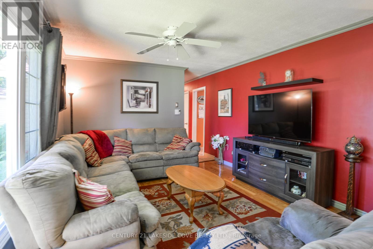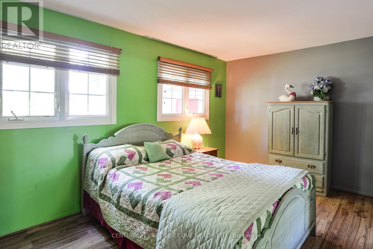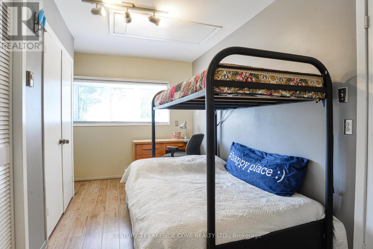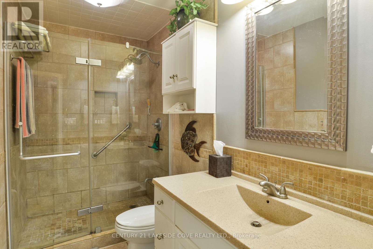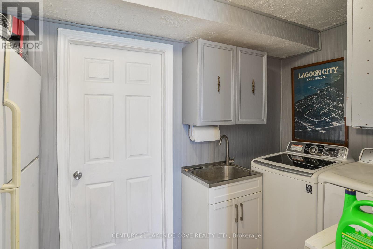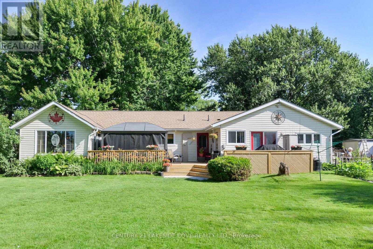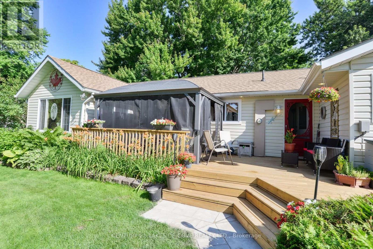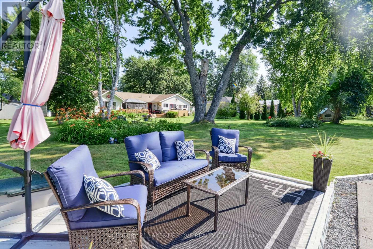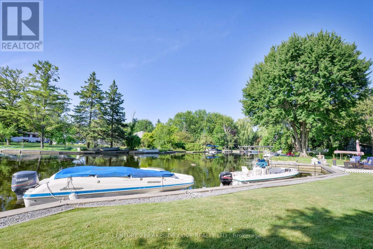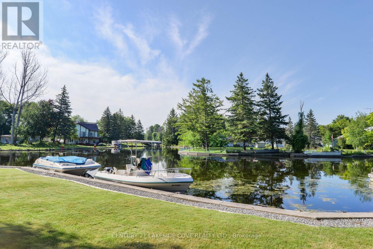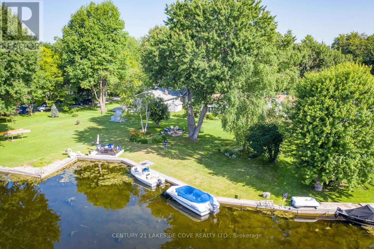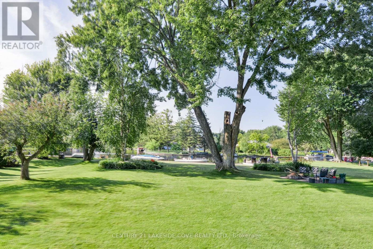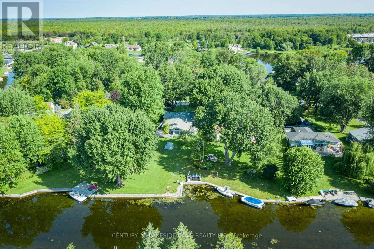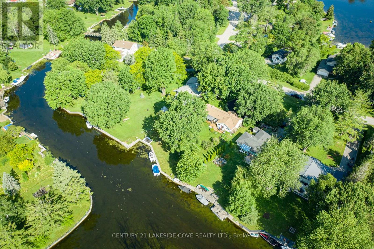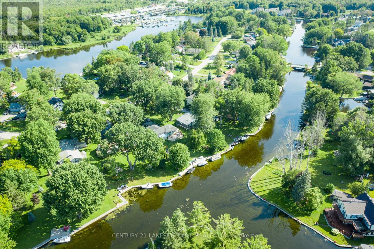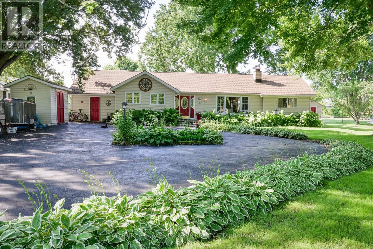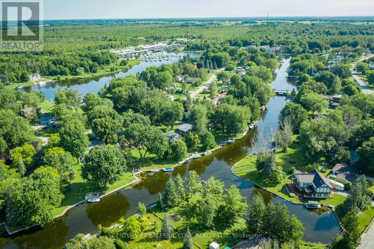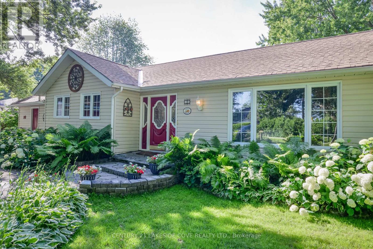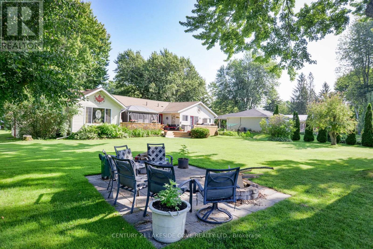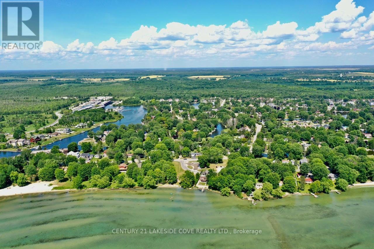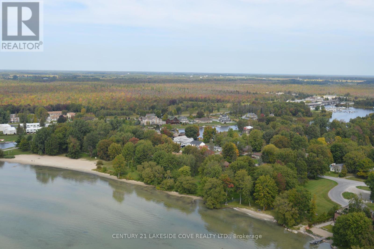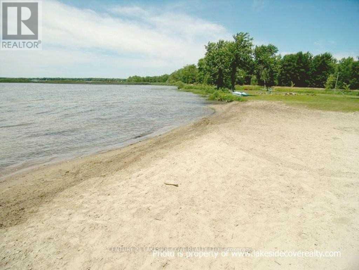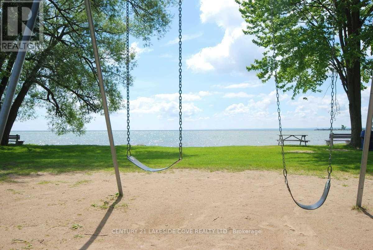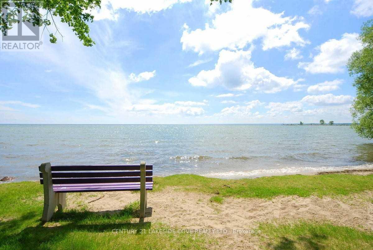3 Bedroom
2 Bathroom
Bungalow
Fireplace
Baseboard Heaters
Waterfront
$999,000
Looking For That Perfect Waterfront Retreat. Look No Further. This Beautiful, Rare Bungalow Has 109 Ft. Of Direct Waterfront With A Private Boat Mooring. As You Enter The Circular Driveway Take In The Award Winning Lush Perennial Gardens & Mature Trees. Old Indian Trail Is One Of The Most Desirable Locations Within Lagoon City. 109 Ft. Of Waterfront Plus Large Boat Access To Lake Simcoe, The Trent Severn Waterway & Beyond. There Is A Convenient 110/220 AMP Service At The Private Waterfront Deck For Your Convenience Overlooking Gondola Lagoon. Enjoy The Large Livingroom/Family Room/Dining Room, With Beautiful Hardwood Floors Throughout. Walk Out From The Kitchen To The Back Sundeck Overlooking The Water, Perfect For Entertaining Friends & Family. Lagoon City Offers Many Amenities Including, Private Beach, Community Centre, Marina, Walking Trails, Private Park, 10 Miles of Lagoons For Your Boating Pleasure, On-site Restaurants, Pier One Hotel & Resort, Plus Much More. 1.5 Hrs. From TO **** EXTRAS **** Updates: 2023; New Flooring in Family Room, Back Deck & Patio Stones, 2022; Roof. 2020; Shore-wall. In Ground Sprinkler, Windows Replaced 2020 & 2022. Plumbing 2020, Circular Driveway Resurfaced. *Furniture Negotiable ***Boat Tours*** (id:47351)
Property Details
|
MLS® Number
|
S8275228 |
|
Property Type
|
Single Family |
|
Community Name
|
Brechin |
|
Amenities Near By
|
Beach, Park |
|
Features
|
Cul-de-sac |
|
Parking Space Total
|
11 |
|
Water Front Type
|
Waterfront |
Building
|
Bathroom Total
|
2 |
|
Bedrooms Above Ground
|
3 |
|
Bedrooms Total
|
3 |
|
Architectural Style
|
Bungalow |
|
Basement Type
|
Crawl Space |
|
Construction Style Attachment
|
Detached |
|
Exterior Finish
|
Vinyl Siding |
|
Fireplace Present
|
Yes |
|
Heating Fuel
|
Electric |
|
Heating Type
|
Baseboard Heaters |
|
Stories Total
|
1 |
|
Type
|
House |
Parking
Land
|
Acreage
|
No |
|
Land Amenities
|
Beach, Park |
|
Size Irregular
|
109 X 266 Ft ; 69.99ft. X 266.74ft. X 109.98ft. X 257.0 |
|
Size Total Text
|
109 X 266 Ft ; 69.99ft. X 266.74ft. X 109.98ft. X 257.0 |
Rooms
| Level |
Type |
Length |
Width |
Dimensions |
|
Main Level |
Foyer |
2.74 m |
2.13 m |
2.74 m x 2.13 m |
|
Main Level |
Kitchen |
3 m |
3.1 m |
3 m x 3.1 m |
|
Main Level |
Family Room |
3.39 m |
6.8 m |
3.39 m x 6.8 m |
|
Main Level |
Dining Room |
2.9 m |
3.6 m |
2.9 m x 3.6 m |
|
Main Level |
Living Room |
9.27 m |
3.97 m |
9.27 m x 3.97 m |
|
Main Level |
Primary Bedroom |
4.13 m |
6.9 m |
4.13 m x 6.9 m |
|
Main Level |
Bedroom 2 |
4.4 m |
3.7 m |
4.4 m x 3.7 m |
|
Main Level |
Bedroom 3 |
4.2 m |
2.49 m |
4.2 m x 2.49 m |
|
Main Level |
Laundry Room |
|
|
Measurements not available |
Utilities
|
Sewer
|
Installed |
|
Electricity
|
Installed |
|
Cable
|
Installed |
https://www.realtor.ca/real-estate/26808039/16-old-indian-tr-w-ramara-brechin
