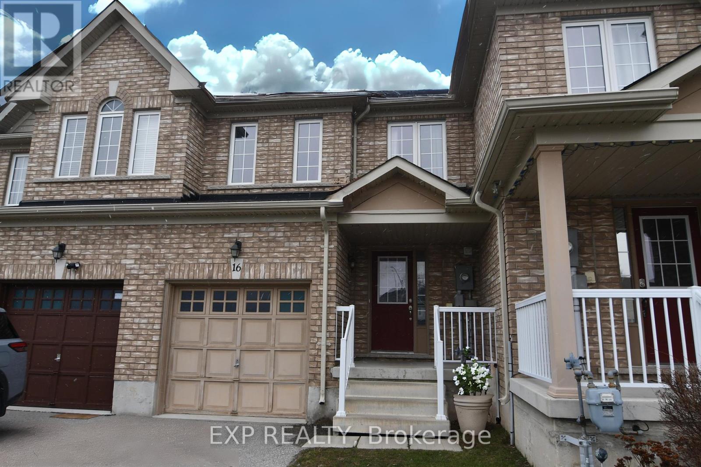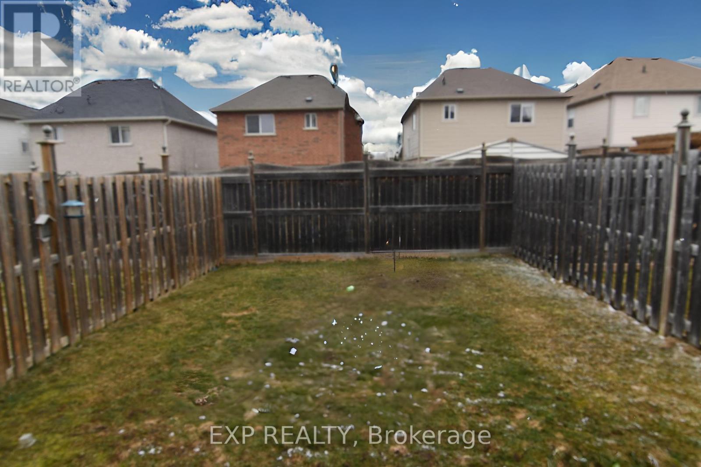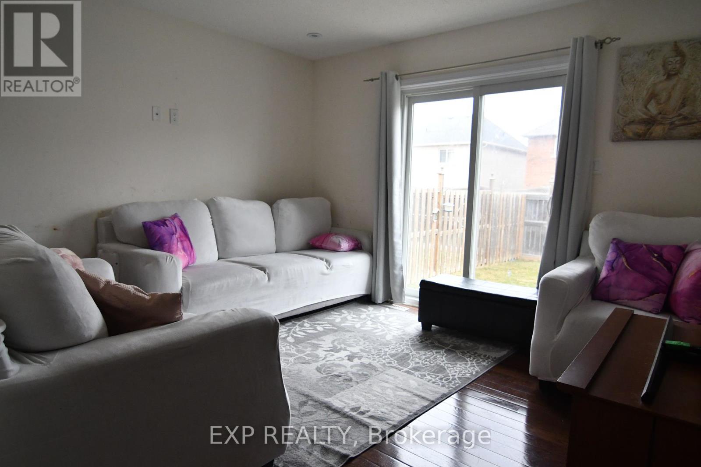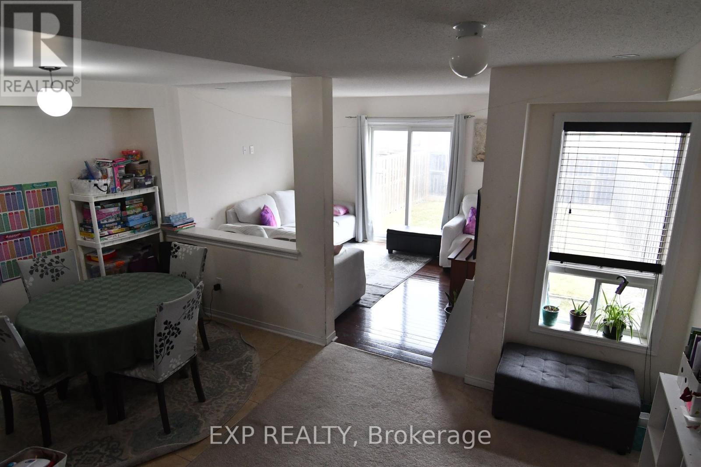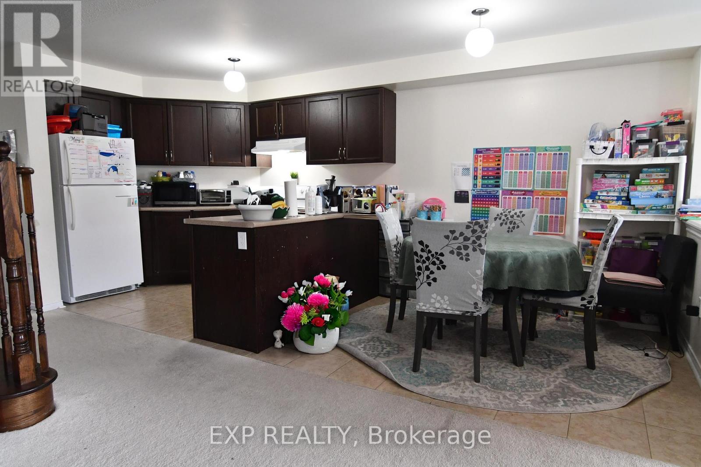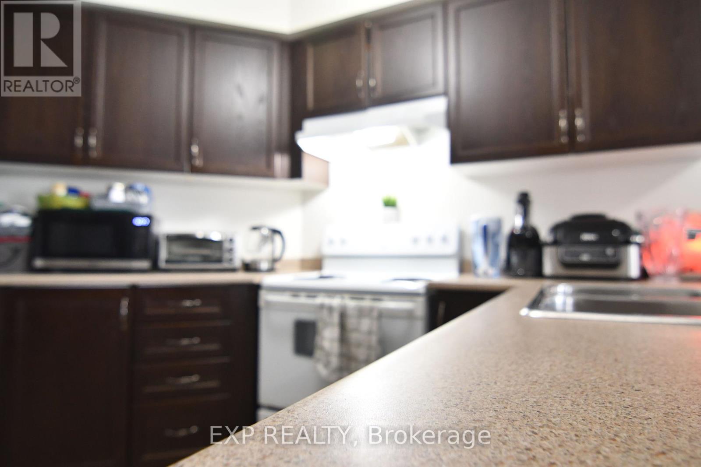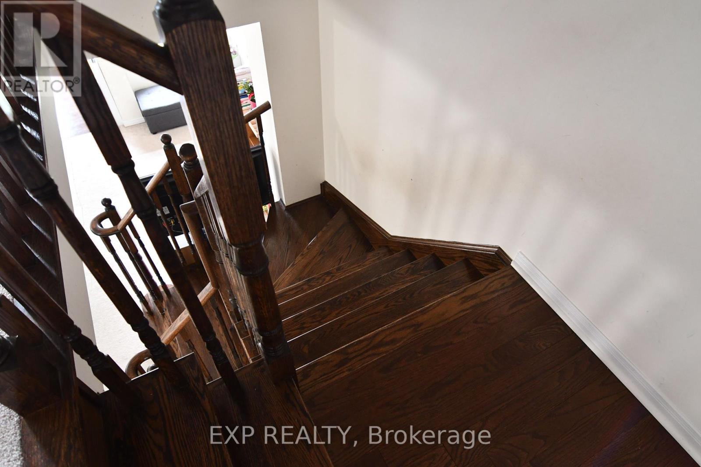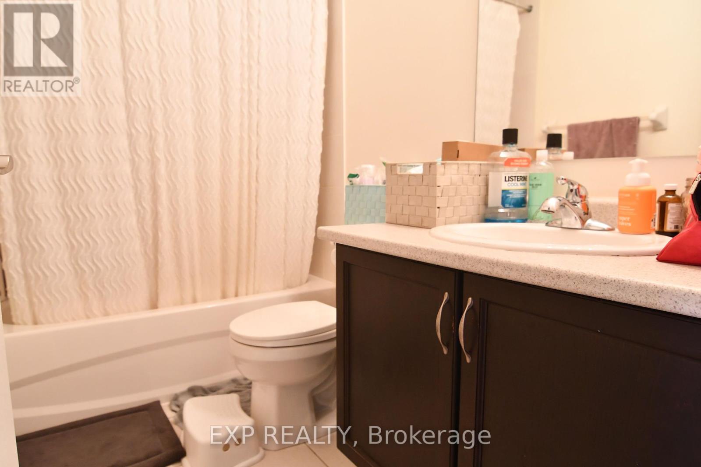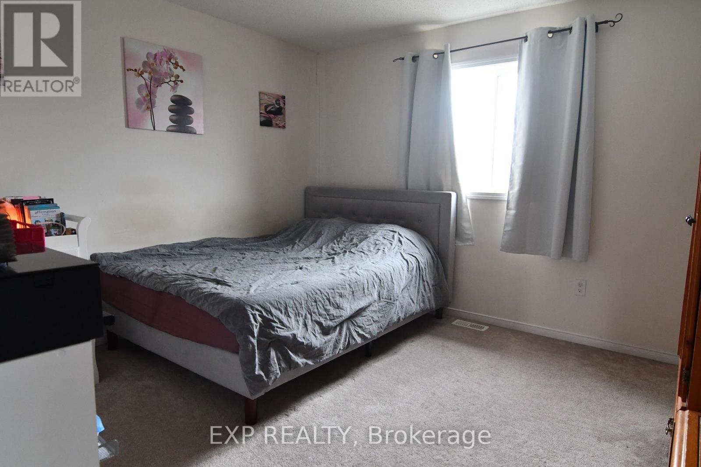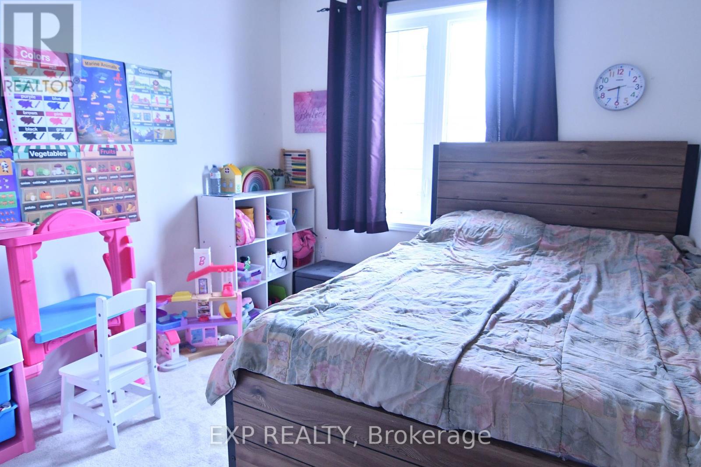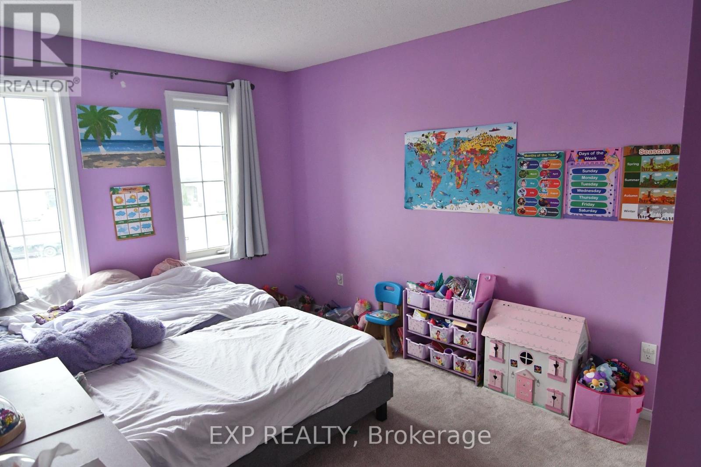3 Bedroom
3 Bathroom
Central Air Conditioning
Forced Air
$685,000
This spacious 3-bedroom townhouse located in South Barrie, Ontario, offers an ideal blend of comfort and convenience. Nestled on a quiet court, this home is just a stone's throw away from schools, shopping centers, and parks, ensuring easy access to everyday amenities. With close proximity to Hwy 400, residents can enjoy effortless connections to more features and facilities. The primary bedroom is a highlight, boasting an en suite and a walk-in closet for added privacy and storage space. Additionally, the home includes a 4-piece primary bathroom, along with a convenient 2-piece washroom on the main level. The living room provides a cozy retreat and offers a seamless transition to the rear fenced yard, perfect for outdoor relaxation or entertaining guests. This property is perfect for a small family, young professionals, or investors looking for a well-located and spacious townhouse in a sought-after area. Don't miss the opportunity to make this house your new home! (id:47351)
Property Details
|
MLS® Number
|
S8227816 |
|
Property Type
|
Single Family |
|
Community Name
|
Innis-Shore |
|
Amenities Near By
|
Schools, Public Transit, Place Of Worship, Park |
|
Equipment Type
|
Water Heater |
|
Features
|
Irregular Lot Size, Flat Site, Conservation/green Belt, Dry, Sump Pump |
|
Parking Space Total
|
3 |
|
Rental Equipment Type
|
Water Heater |
Building
|
Bathroom Total
|
3 |
|
Bedrooms Above Ground
|
3 |
|
Bedrooms Total
|
3 |
|
Basement Development
|
Unfinished |
|
Basement Type
|
N/a (unfinished) |
|
Construction Style Attachment
|
Detached |
|
Cooling Type
|
Central Air Conditioning |
|
Exterior Finish
|
Brick |
|
Foundation Type
|
Poured Concrete |
|
Heating Fuel
|
Natural Gas |
|
Heating Type
|
Forced Air |
|
Stories Total
|
2 |
|
Type
|
House |
|
Utility Water
|
Municipal Water |
Parking
Land
|
Acreage
|
No |
|
Land Amenities
|
Schools, Public Transit, Place Of Worship, Park |
|
Sewer
|
Sanitary Sewer |
|
Size Irregular
|
21.17 X 104.41 Ft |
|
Size Total Text
|
21.17 X 104.41 Ft|under 1/2 Acre |
Rooms
| Level |
Type |
Length |
Width |
Dimensions |
|
Second Level |
Primary Bedroom |
3.66 m |
3.51 m |
3.66 m x 3.51 m |
|
Second Level |
Bathroom |
2 m |
2 m |
2 m x 2 m |
|
Second Level |
Bedroom 2 |
2.74 m |
2.87 m |
2.74 m x 2.87 m |
|
Second Level |
Bedroom 3 |
2.9 m |
2.74 m |
2.9 m x 2.74 m |
|
Second Level |
Bathroom |
2 m |
2.74 m |
2 m x 2.74 m |
|
Main Level |
Great Room |
3.7627 m |
3.45 m |
3.7627 m x 3.45 m |
|
Main Level |
Kitchen |
3.33 m |
2.44 m |
3.33 m x 2.44 m |
|
Main Level |
Eating Area |
2.74 m |
2.62 m |
2.74 m x 2.62 m |
|
Main Level |
Sitting Room |
2.69 m |
3.17 m |
2.69 m x 3.17 m |
|
Main Level |
Bathroom |
1 m |
1.3 m |
1 m x 1.3 m |
Utilities
|
Sewer
|
Installed |
|
Cable
|
Installed |
https://www.realtor.ca/real-estate/26741928/16-lancaster-court-barrie-innis-shore
