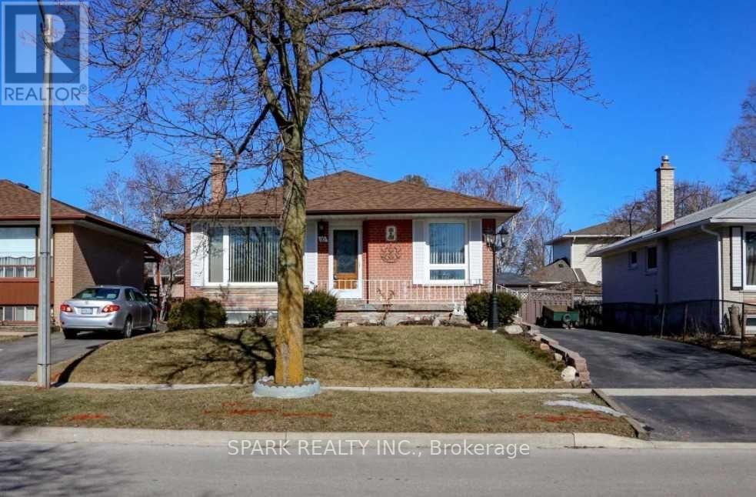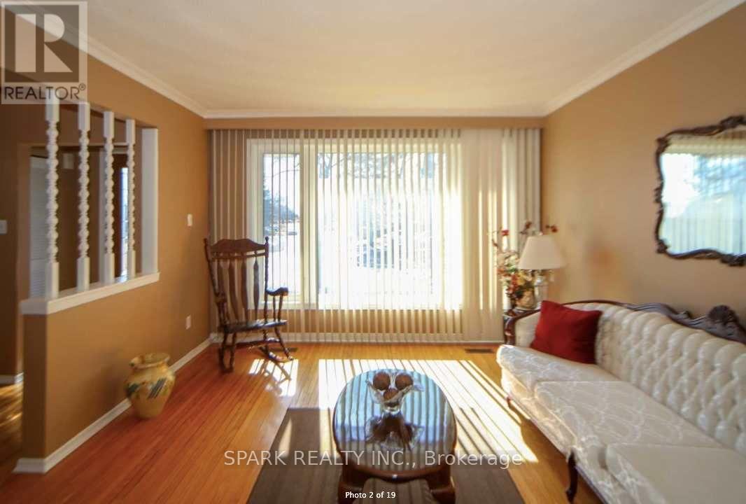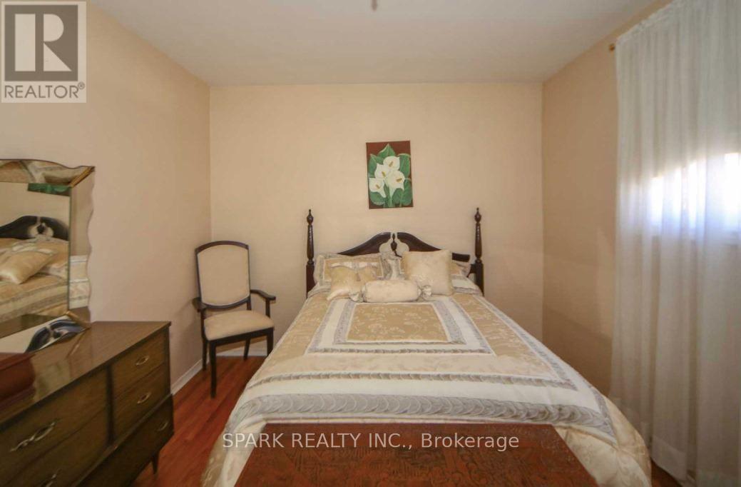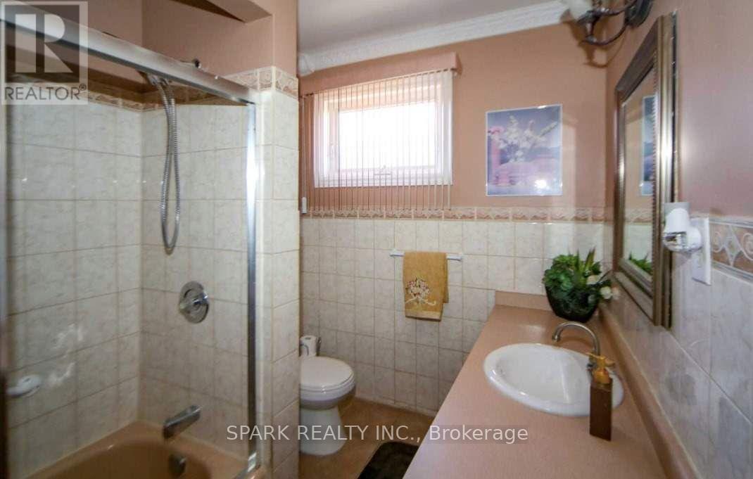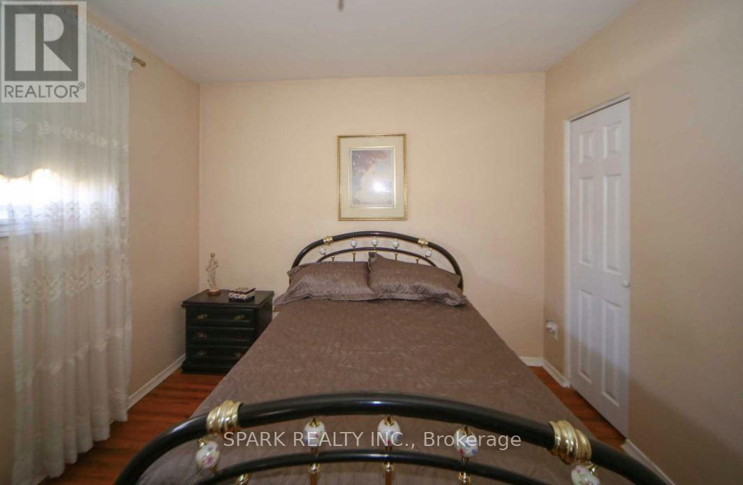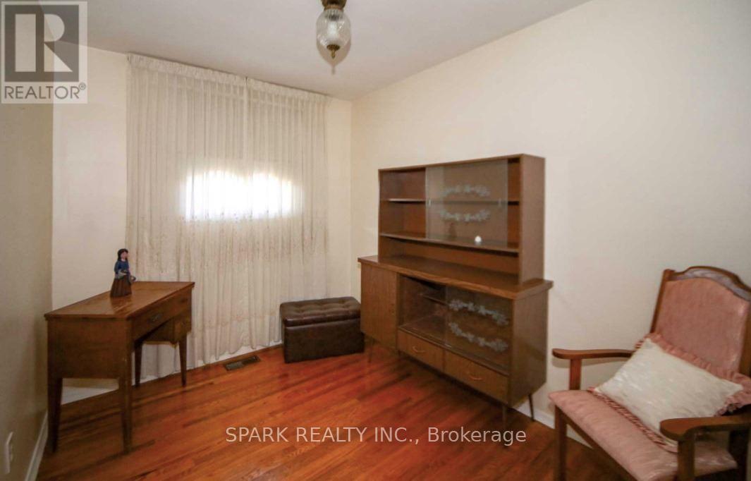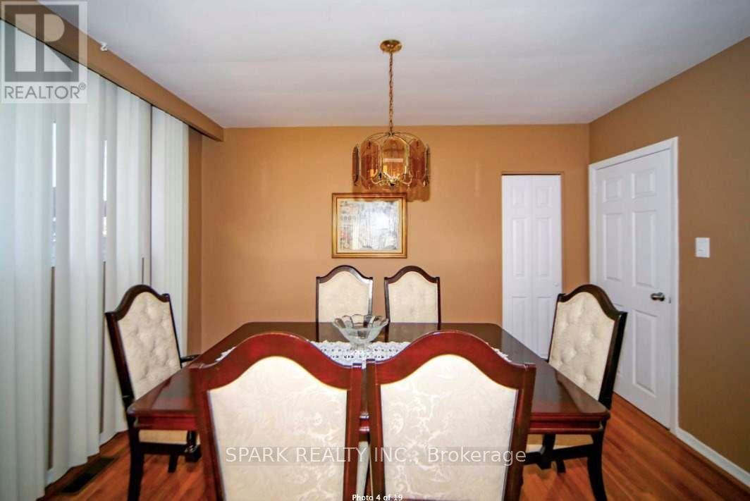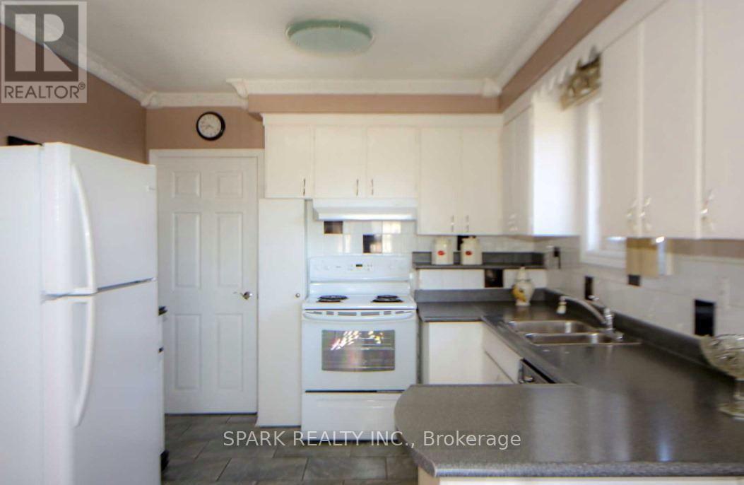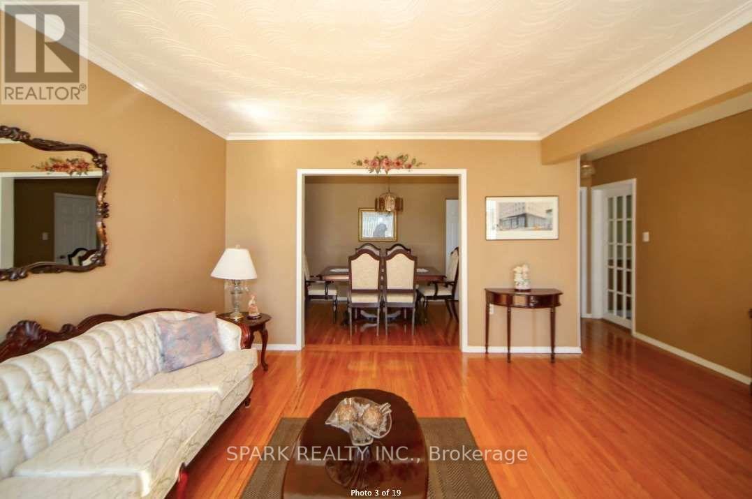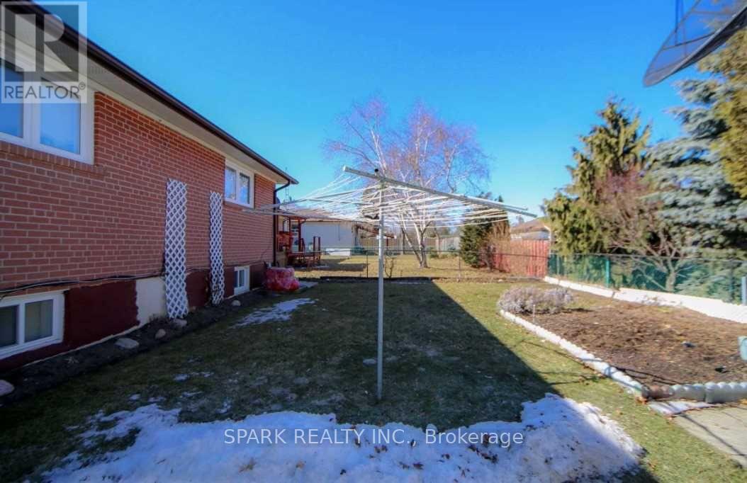3 Bedroom
1 Bathroom
1,100 - 1,500 ft2
Bungalow
Central Air Conditioning
Forced Air
$2,650 Monthly
Welcome to this bright and spacious 3-bedroom, 1-bath upper-level unit! This well-maintained home features generously sized rooms filled with natural light, a full 4-piece bathroom, and private in-unit laundry for added convenience. Located in a family-friendly neighborhood, its close to shopping centers, grocery stores, schools, parks, and transit. Tenants responsible for 60% of all utilities. Ideal for professionals or families seeking comfort and convenience in a prime location. (id:47351)
Property Details
|
MLS® Number
|
W12326028 |
|
Property Type
|
Single Family |
|
Community Name
|
Northwood Park |
|
Parking Space Total
|
1 |
Building
|
Bathroom Total
|
1 |
|
Bedrooms Above Ground
|
3 |
|
Bedrooms Total
|
3 |
|
Appliances
|
Oven - Built-in |
|
Architectural Style
|
Bungalow |
|
Cooling Type
|
Central Air Conditioning |
|
Exterior Finish
|
Brick |
|
Foundation Type
|
Concrete |
|
Heating Fuel
|
Natural Gas |
|
Heating Type
|
Forced Air |
|
Stories Total
|
1 |
|
Size Interior
|
1,100 - 1,500 Ft2 |
|
Type
|
Other |
|
Utility Water
|
Municipal Water |
Parking
Land
|
Acreage
|
No |
|
Sewer
|
Sanitary Sewer |
Rooms
| Level |
Type |
Length |
Width |
Dimensions |
|
Ground Level |
Living Room |
5.04 m |
4.94 m |
5.04 m x 4.94 m |
|
Ground Level |
Dining Room |
3.88 m |
2.7 m |
3.88 m x 2.7 m |
|
Ground Level |
Kitchen |
3.32 m |
2.99 m |
3.32 m x 2.99 m |
|
Ground Level |
Eating Area |
2.43 m |
2.31 m |
2.43 m x 2.31 m |
|
Ground Level |
Primary Bedroom |
4 m |
3.03 m |
4 m x 3.03 m |
|
Ground Level |
Bedroom 2 |
3.14 m |
2.49 m |
3.14 m x 2.49 m |
|
Ground Level |
Bedroom 3 |
3.03 m |
3.38 m |
3.03 m x 3.38 m |
https://www.realtor.ca/real-estate/28693301/16-horwood-drive-brampton-northwood-park-northwood-park
