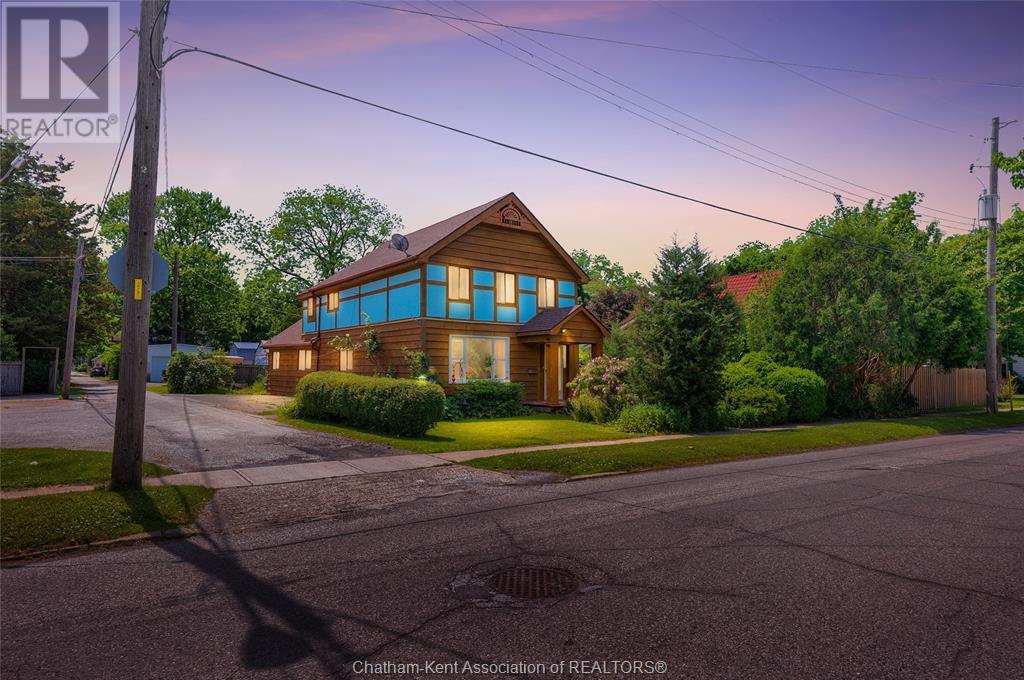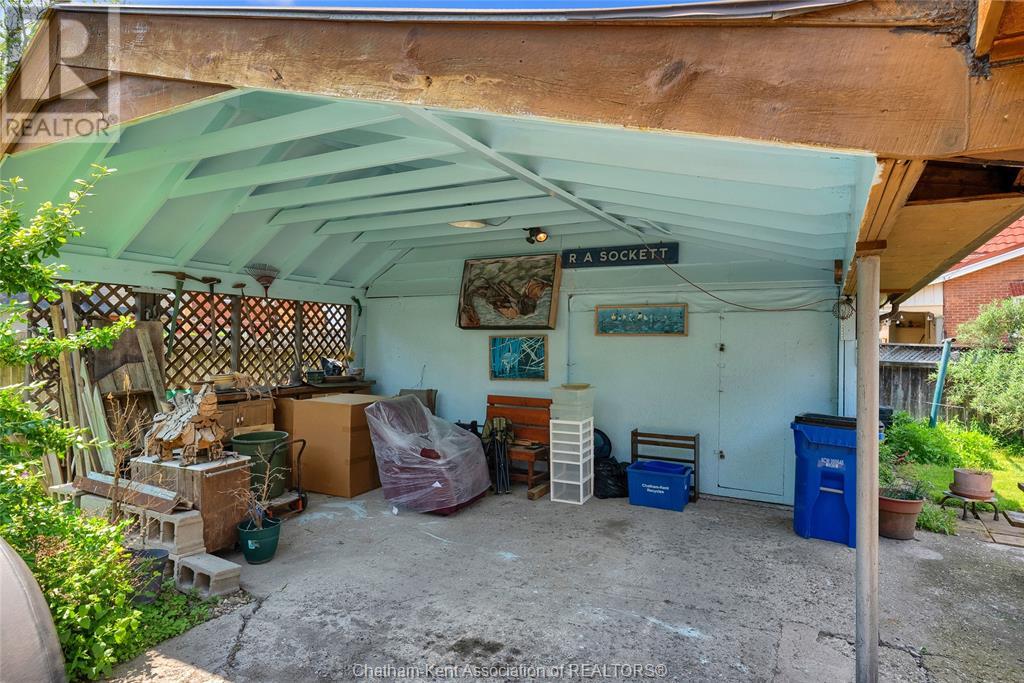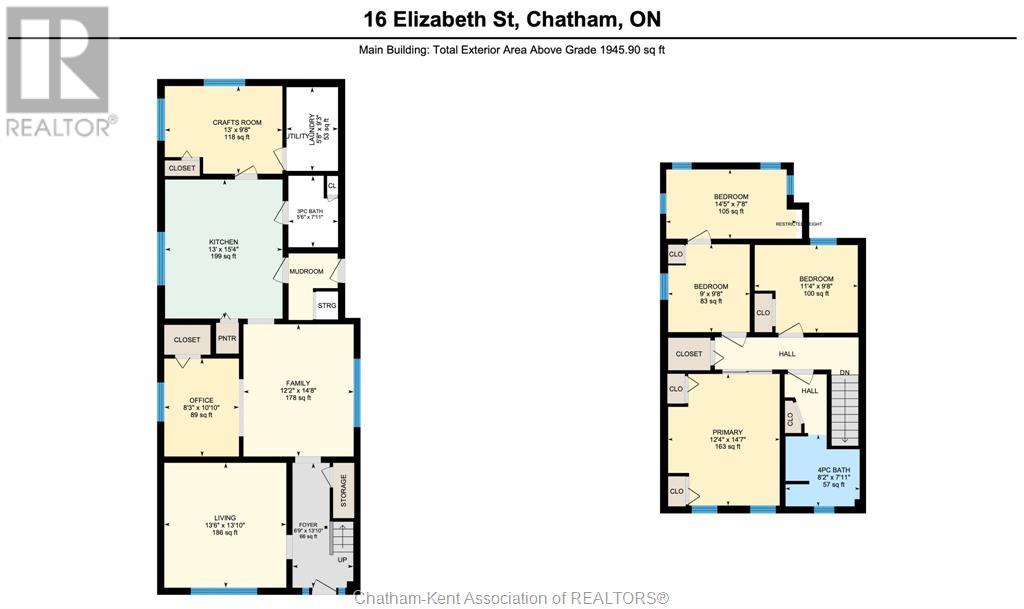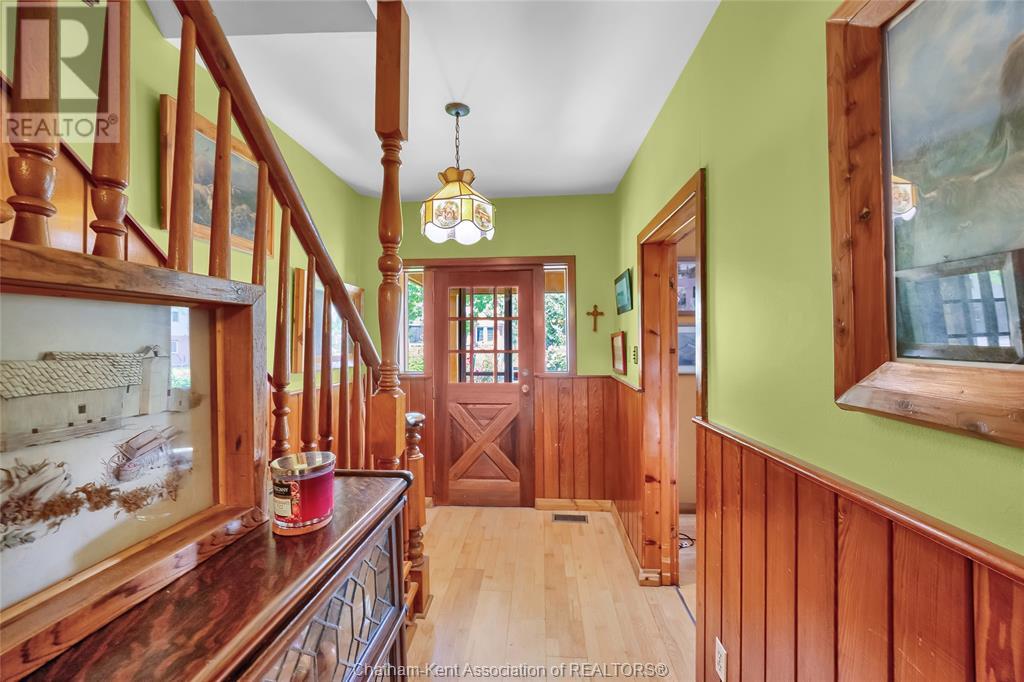3 Bedroom
2 Bathroom
Forced Air, Furnace
Landscaped
$299,900
This 3+1 bedroom, 2 bathroom home with a detached workshop and carport offers all the space you need for your family at an affordable price! The main floor features 2 living rooms, a large eat-in kitchen, hobby room, a perfect office space, side entrance mud room, laundry room, 3pc bathroom, and a beautiful front entrance foyer. The kitchen boasts a pantry and the front living room has a lovely built-in shelving unit for storage, displaying decor or a library. 3 nice size bedrooms on the second floor plus an extra room off the 3rd bedroom as well as a large full bathroom. The park-like yard offers lots of room to play, gorgeous perennial gardens and a small side deck with a ramp. Appliances included. The workshop could be converted into a 2 car garage or keep it as it is and park under the handy carport. Furnace approx 5 years old, serviced annually. Roof approx 13 years old. Call now to book your viewing! (id:47351)
Property Details
|
MLS® Number
|
25014621 |
|
Property Type
|
Single Family |
|
Features
|
Double Width Or More Driveway, Concrete Driveway, Gravel Driveway |
Building
|
Bathroom Total
|
2 |
|
Bedrooms Above Ground
|
3 |
|
Bedrooms Total
|
3 |
|
Appliances
|
Dishwasher, Dryer, Freezer, Refrigerator, Stove, Washer |
|
Constructed Date
|
1900 |
|
Exterior Finish
|
Wood |
|
Flooring Type
|
Carpeted, Laminate, Cushion/lino/vinyl |
|
Foundation Type
|
Concrete |
|
Heating Fuel
|
Natural Gas |
|
Heating Type
|
Forced Air, Furnace |
|
Stories Total
|
2 |
|
Type
|
House |
Parking
Land
|
Acreage
|
No |
|
Landscape Features
|
Landscaped |
|
Size Irregular
|
66.58 X 93.67 / 0.143 Ac |
|
Size Total Text
|
66.58 X 93.67 / 0.143 Ac|under 1/4 Acre |
|
Zoning Description
|
Rl3 |
Rooms
| Level |
Type |
Length |
Width |
Dimensions |
|
Second Level |
Other |
13 ft ,6 in |
7 ft ,10 in |
13 ft ,6 in x 7 ft ,10 in |
|
Second Level |
Bedroom |
14 ft ,8 in |
12 ft ,7 in |
14 ft ,8 in x 12 ft ,7 in |
|
Second Level |
Bedroom |
11 ft ,7 in |
9 ft ,10 in |
11 ft ,7 in x 9 ft ,10 in |
|
Second Level |
Bedroom |
9 ft ,9 in |
9 ft ,3 in |
9 ft ,9 in x 9 ft ,3 in |
|
Second Level |
3pc Bathroom |
14 ft ,8 in |
8 ft ,4 in |
14 ft ,8 in x 8 ft ,4 in |
|
Main Level |
Family Room |
13 ft ,7 in |
13 ft ,11 in |
13 ft ,7 in x 13 ft ,11 in |
|
Main Level |
Foyer |
14 ft ,1 in |
7 ft ,1 in |
14 ft ,1 in x 7 ft ,1 in |
|
Main Level |
Office |
10 ft ,11 in |
8 ft ,2 in |
10 ft ,11 in x 8 ft ,2 in |
|
Main Level |
Living Room |
14 ft ,9 in |
12 ft ,4 in |
14 ft ,9 in x 12 ft ,4 in |
|
Main Level |
Laundry Room |
9 ft ,6 in |
5 ft ,9 in |
9 ft ,6 in x 5 ft ,9 in |
|
Main Level |
3pc Bathroom |
8 ft ,1 in |
5 ft ,8 in |
8 ft ,1 in x 5 ft ,8 in |
|
Main Level |
Other |
13 ft ,2 in |
9 ft ,7 in |
13 ft ,2 in x 9 ft ,7 in |
|
Main Level |
Kitchen |
15 ft ,7 in |
13 ft ,1 in |
15 ft ,7 in x 13 ft ,1 in |
https://www.realtor.ca/real-estate/28453334/16-elizabeth-street-chatham




































































































