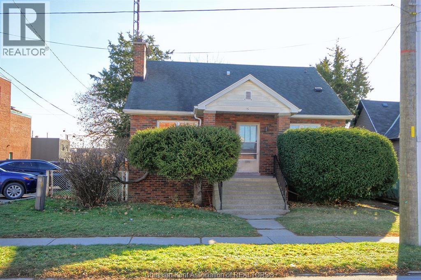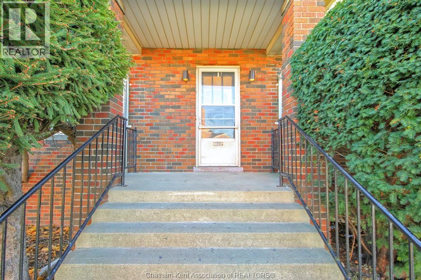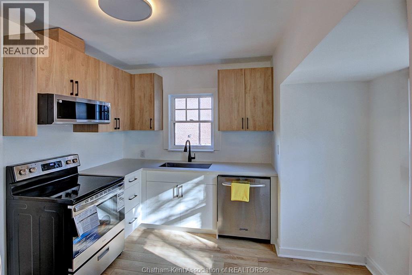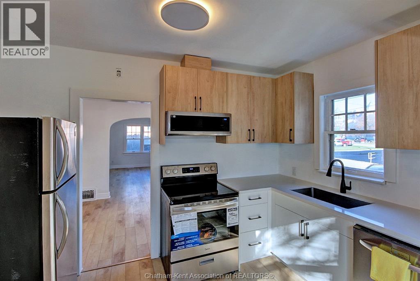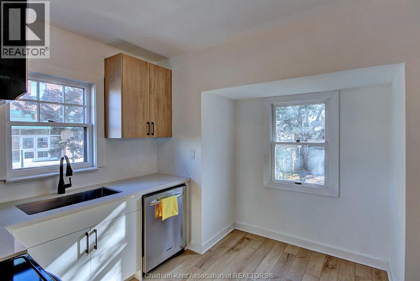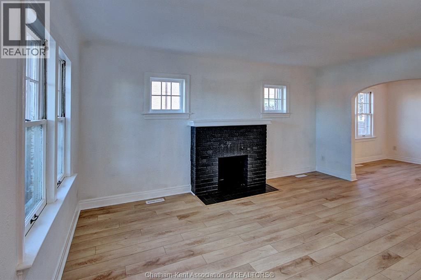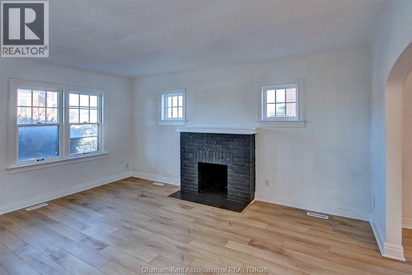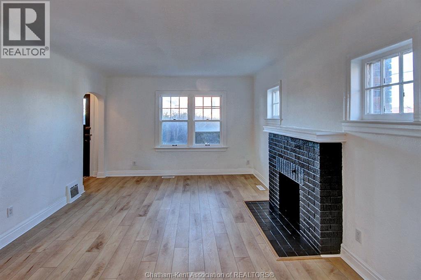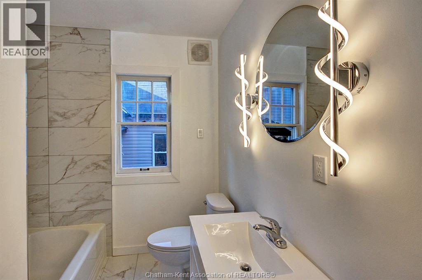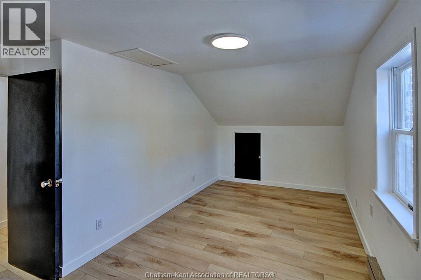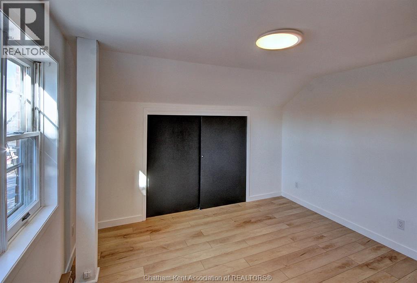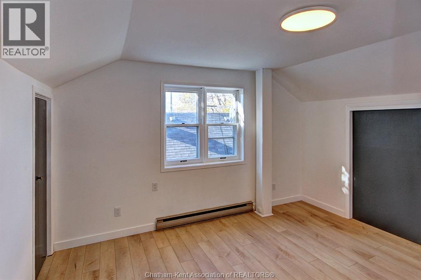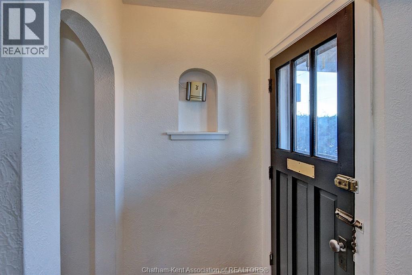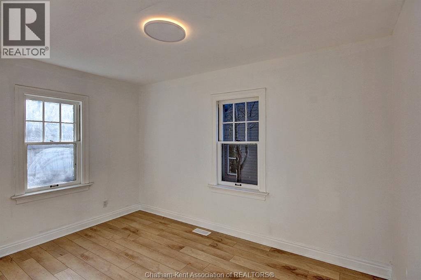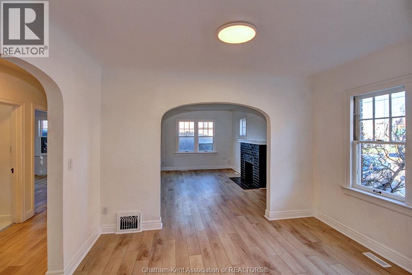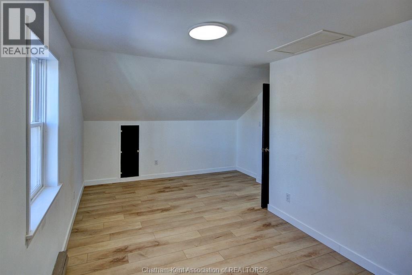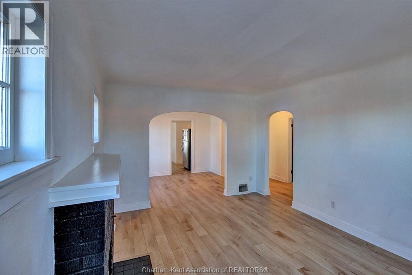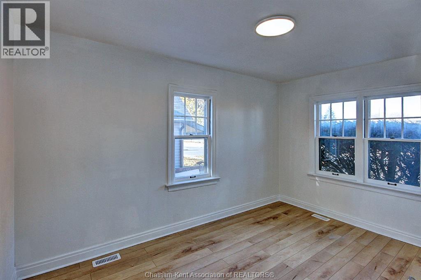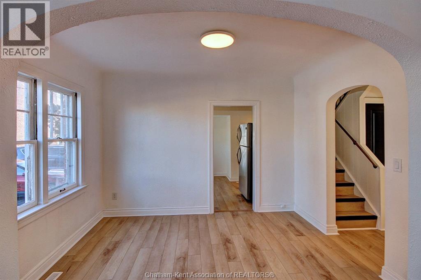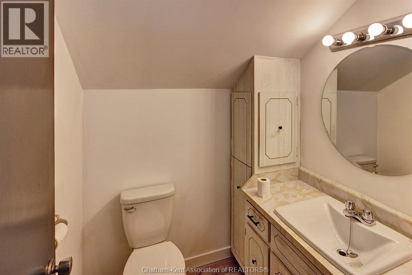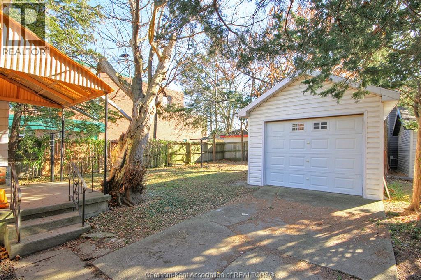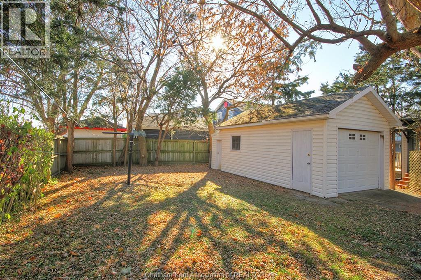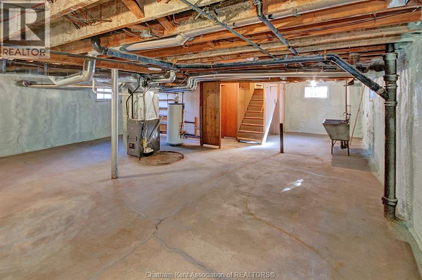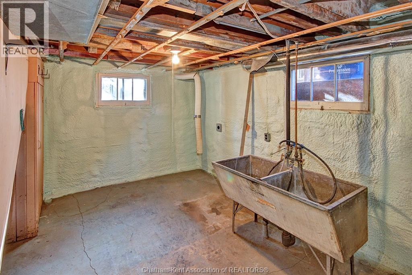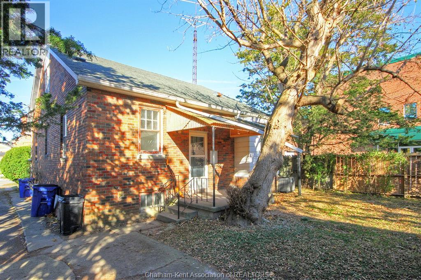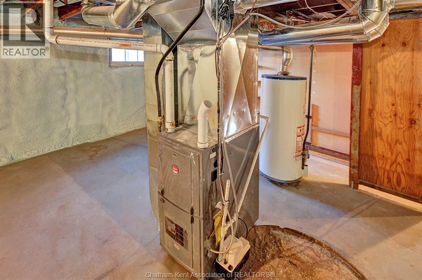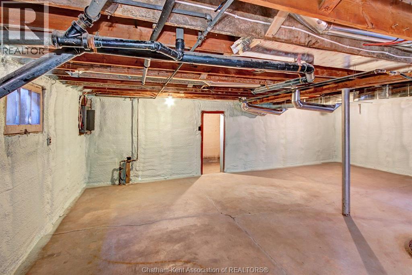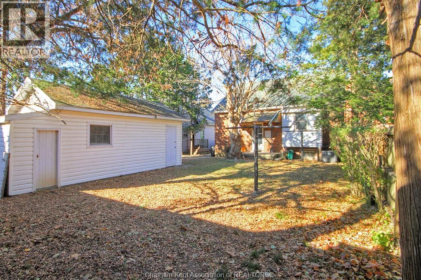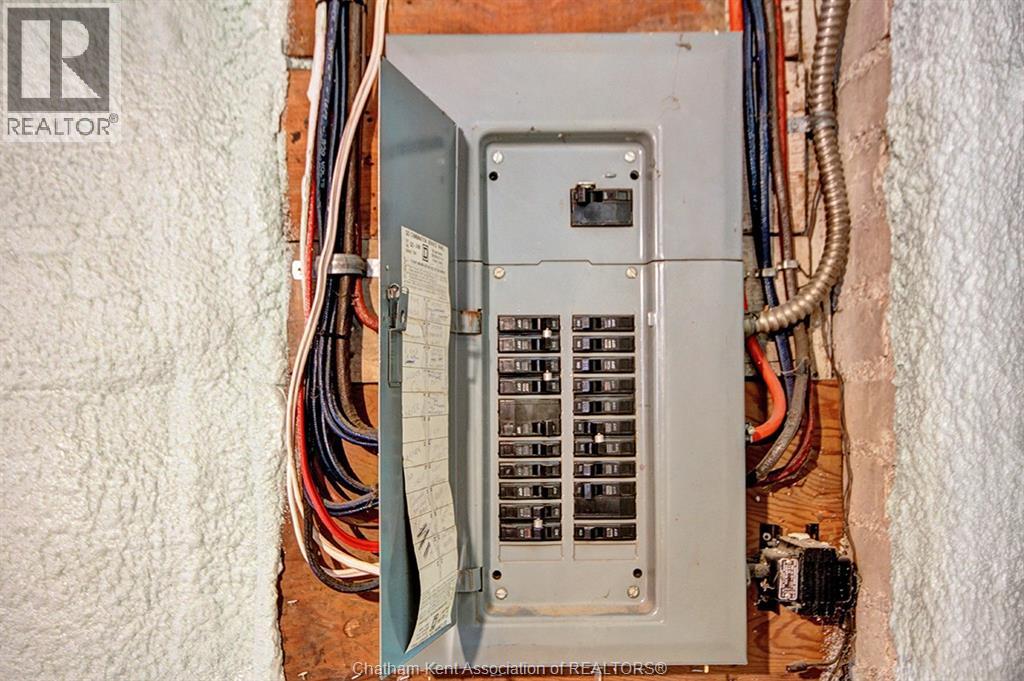4 Bedroom
2 Bathroom
Fireplace
Central Air Conditioning
Forced Air
$349,900
Recently renovated 2-storey brick home in a highly convenient central location. This property features 4 spacious bedrooms, 2 bathrooms and a detached garage. Updates throughout include new flooring, newer appliances, furnace and central air offering excellent move-in ready value. Bright interior with solid construction and modern improvement throughout this property is ideal for families and buyers seeking comfort and easy access to city amenities. This one won't last...call now for your personal viewing! (id:47351)
Property Details
|
MLS® Number
|
25028949 |
|
Property Type
|
Single Family |
|
Features
|
Gravel Driveway |
Building
|
Bathroom Total
|
2 |
|
Bedrooms Above Ground
|
4 |
|
Bedrooms Total
|
4 |
|
Appliances
|
Dishwasher, Refrigerator, Stove |
|
Constructed Date
|
1946 |
|
Construction Style Attachment
|
Detached |
|
Cooling Type
|
Central Air Conditioning |
|
Exterior Finish
|
Brick |
|
Fireplace Present
|
Yes |
|
Fireplace Type
|
Conventional |
|
Flooring Type
|
Ceramic/porcelain, Laminate, Cushion/lino/vinyl |
|
Foundation Type
|
Block |
|
Half Bath Total
|
1 |
|
Heating Fuel
|
Natural Gas |
|
Heating Type
|
Forced Air |
|
Stories Total
|
2 |
|
Type
|
House |
Parking
Land
|
Acreage
|
No |
|
Size Irregular
|
40.15 X 100.93 / 0.093 Ac |
|
Size Total Text
|
40.15 X 100.93 / 0.093 Ac|under 1/4 Acre |
|
Zoning Description
|
R2 |
Rooms
| Level |
Type |
Length |
Width |
Dimensions |
|
Second Level |
2pc Bathroom |
|
|
Measurements not available |
|
Second Level |
Bedroom |
18 ft ,3 in |
8 ft ,9 in |
18 ft ,3 in x 8 ft ,9 in |
|
Second Level |
Bedroom |
12 ft ,6 in |
11 ft ,4 in |
12 ft ,6 in x 11 ft ,4 in |
|
Lower Level |
Recreation Room |
34 ft ,1 in |
26 ft |
34 ft ,1 in x 26 ft |
|
Lower Level |
Utility Room |
11 ft ,10 in |
11 ft ,2 in |
11 ft ,10 in x 11 ft ,2 in |
|
Main Level |
4pc Bathroom |
|
|
Measurements not available |
|
Main Level |
Primary Bedroom |
13 ft ,5 in |
9 ft ,6 in |
13 ft ,5 in x 9 ft ,6 in |
|
Main Level |
Bedroom |
12 ft ,11 in |
8 ft ,9 in |
12 ft ,11 in x 8 ft ,9 in |
|
Main Level |
Kitchen |
11 ft ,5 in |
10 ft ,5 in |
11 ft ,5 in x 10 ft ,5 in |
|
Main Level |
Dining Room |
11 ft ,5 in |
9 ft ,5 in |
11 ft ,5 in x 9 ft ,5 in |
|
Main Level |
Living Room |
16 ft ,2 in |
11 ft ,5 in |
16 ft ,2 in x 11 ft ,5 in |
https://www.realtor.ca/real-estate/29122009/16-cross-street-chatham
