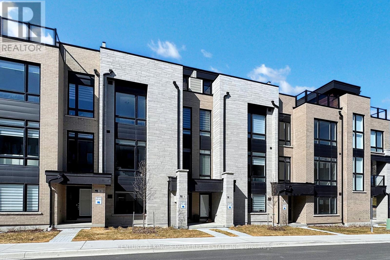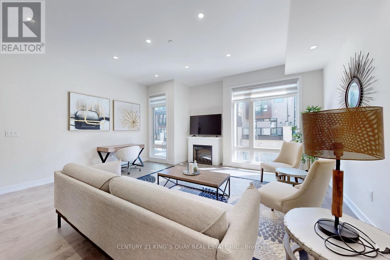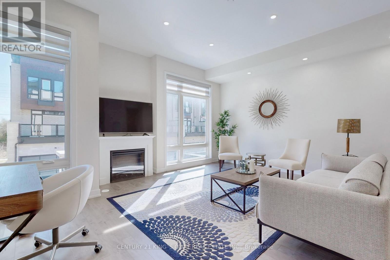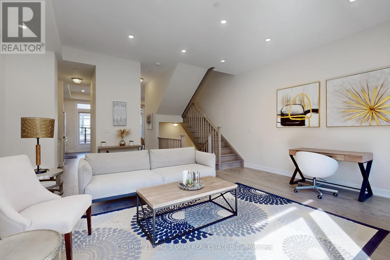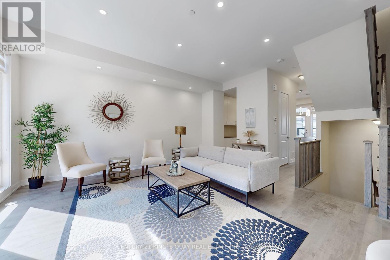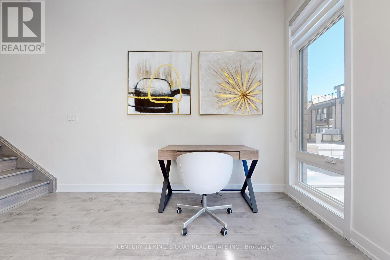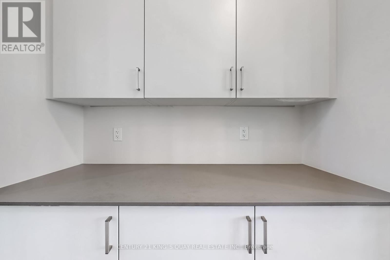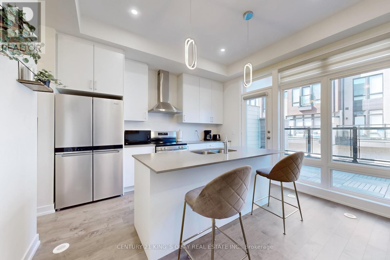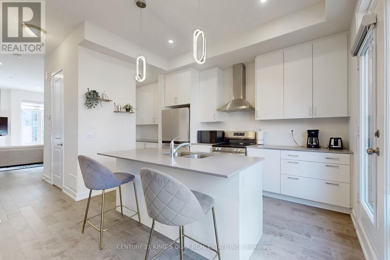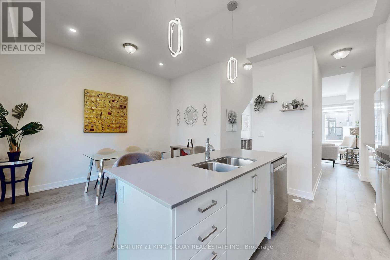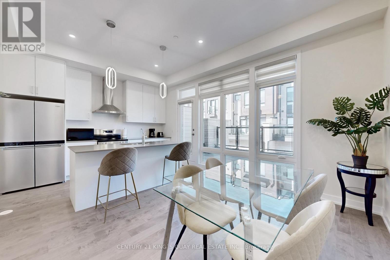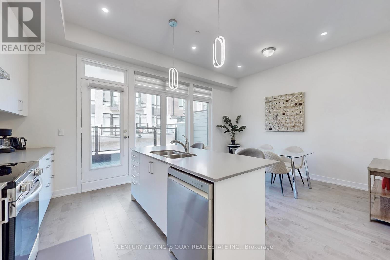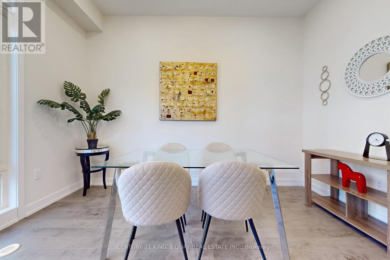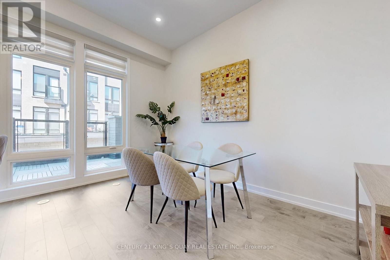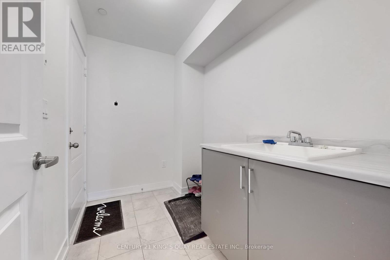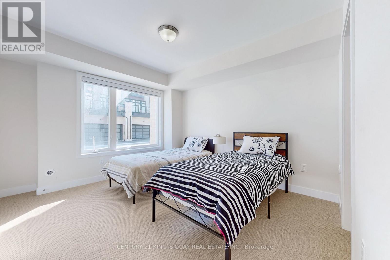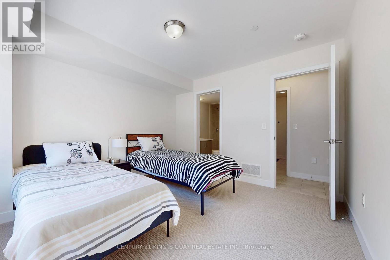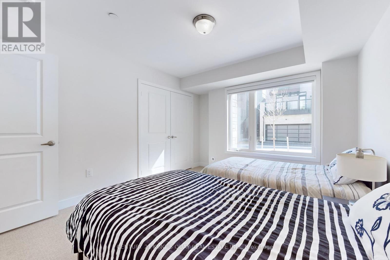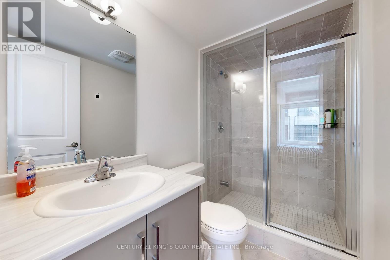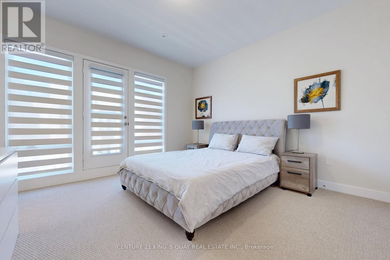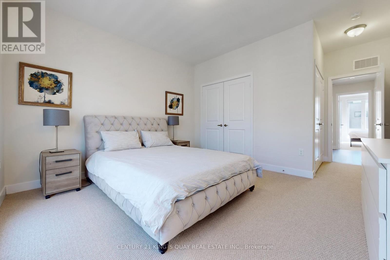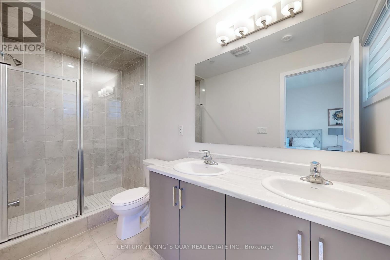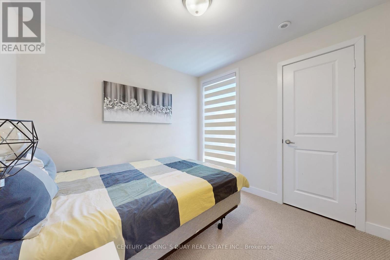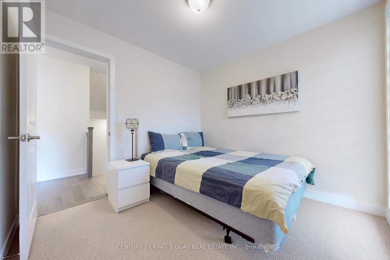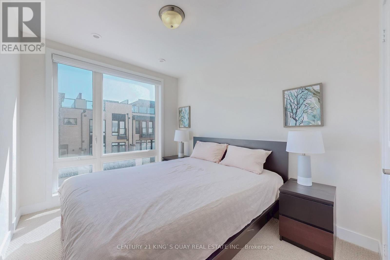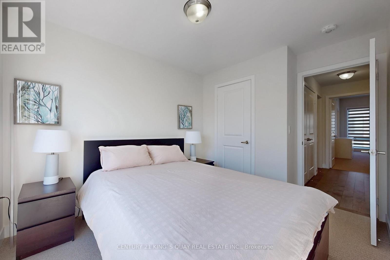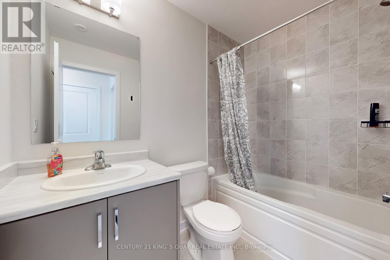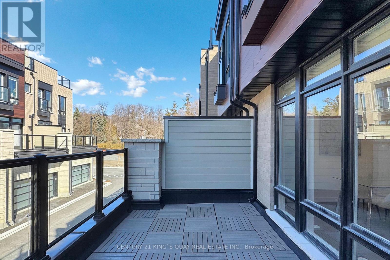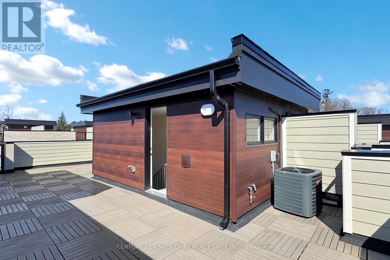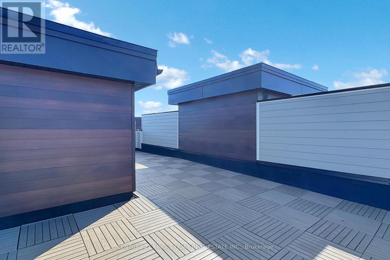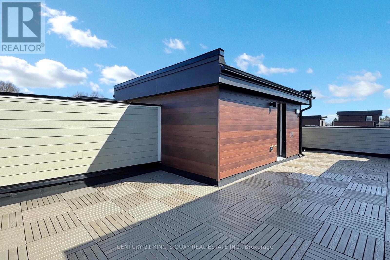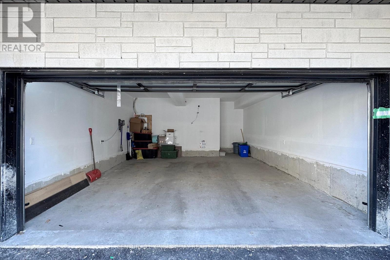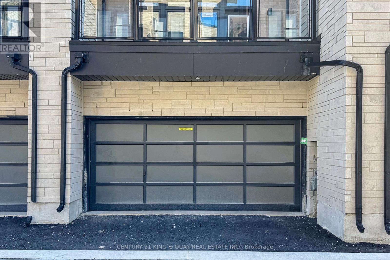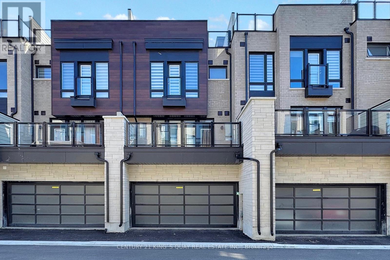16 Credit Lane Richmond Hill, Ontario L4E 1G9
4 Bedroom
4 Bathroom
2,000 - 2,500 ft2
Fireplace
Central Air Conditioning, Air Exchanger
Forced Air
$1,169,000Maintenance, Parcel of Tied Land
$248.32 Monthly
Maintenance, Parcel of Tied Land
$248.32 MonthlyModern double garage townhome with 4 bedrooms and 4 bathrooms, includes two en-suite bedrooms, inspired by award-winning designer Jane Lockhart, prestigious trendy and elegant architectural design interior and exterior, located on Bayview/19th in highly desirable Jefferson community of Richmond Hill ** Rare 10ft ceiling Living Diving Kitchen, 9ft Master, Smooth ceiling thru-out ** floor to ceiling large windows make natural lights from front and back side ** massive rooftop terrace perfect for entertaining ** mins to GO station, HWY404, parks, shopping center, Holy Trinity school, Richmond Hill High School. (id:47351)
Property Details
| MLS® Number | N12378885 |
| Property Type | Single Family |
| Community Name | Jefferson |
| Parking Space Total | 2 |
Building
| Bathroom Total | 4 |
| Bedrooms Above Ground | 4 |
| Bedrooms Total | 4 |
| Age | New Building |
| Amenities | Fireplace(s) |
| Appliances | Blinds, Dishwasher, Dryer, Hood Fan, Stove, Washer, Refrigerator |
| Construction Style Attachment | Attached |
| Cooling Type | Central Air Conditioning, Air Exchanger |
| Exterior Finish | Brick, Stone |
| Fireplace Present | Yes |
| Flooring Type | Hardwood |
| Foundation Type | Poured Concrete |
| Half Bath Total | 1 |
| Heating Fuel | Natural Gas |
| Heating Type | Forced Air |
| Stories Total | 3 |
| Size Interior | 2,000 - 2,500 Ft2 |
| Type | Row / Townhouse |
| Utility Water | Municipal Water |
Parking
| Garage |
Land
| Acreage | No |
| Sewer | Sanitary Sewer |
| Size Depth | 70 Ft ,3 In |
| Size Frontage | 19 Ft |
| Size Irregular | 19 X 70.3 Ft |
| Size Total Text | 19 X 70.3 Ft |
Rooms
| Level | Type | Length | Width | Dimensions |
|---|---|---|---|---|
| Second Level | Family Room | 5.55 m | 5.35 m | 5.55 m x 5.35 m |
| Second Level | Living Room | 5.55 m | 5.35 m | 5.55 m x 5.35 m |
| Second Level | Dining Room | 3.92 m | 2.52 m | 3.92 m x 2.52 m |
| Second Level | Kitchen | 3.91 m | 3.18 m | 3.91 m x 3.18 m |
| Third Level | Primary Bedroom | 3.92 m | 3.71 m | 3.92 m x 3.71 m |
| Third Level | Bedroom 2 | 3.07 m | 2.58 m | 3.07 m x 2.58 m |
| Third Level | Bedroom 3 | 2.85 m | 2.81 m | 2.85 m x 2.81 m |
| Third Level | Laundry Room | 1.51 m | 1.5 m | 1.51 m x 1.5 m |
| Ground Level | Bedroom 4 | 3.62 m | 3.4 m | 3.62 m x 3.4 m |
| Ground Level | Mud Room | 2.55 m | 1.74 m | 2.55 m x 1.74 m |
https://www.realtor.ca/real-estate/28809191/16-credit-lane-richmond-hill-jefferson-jefferson
