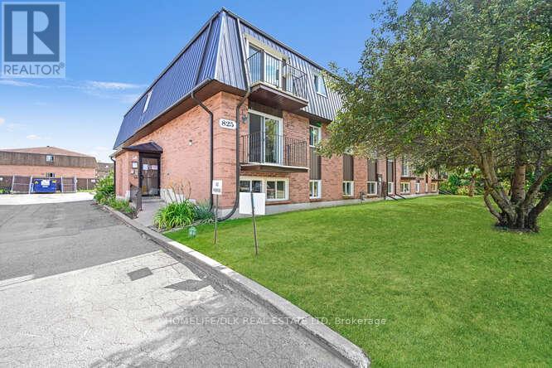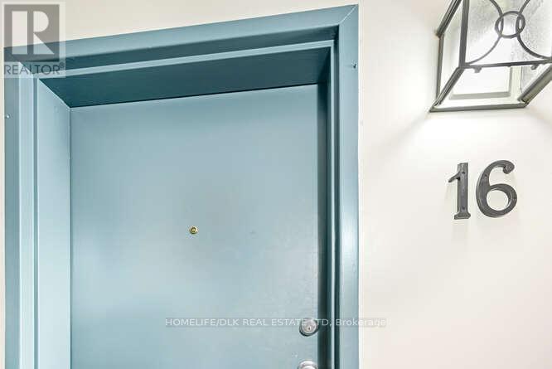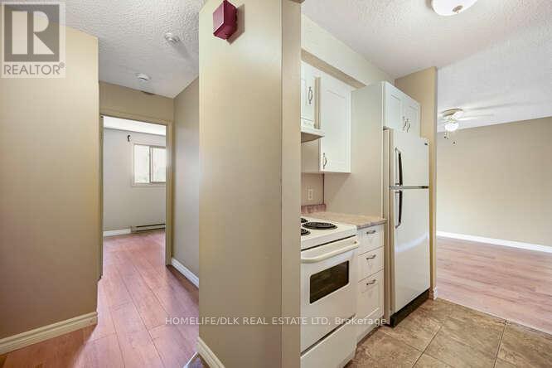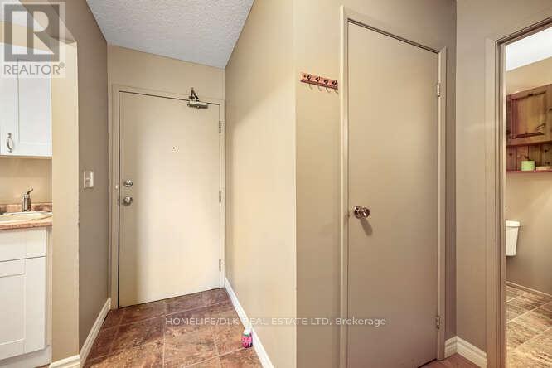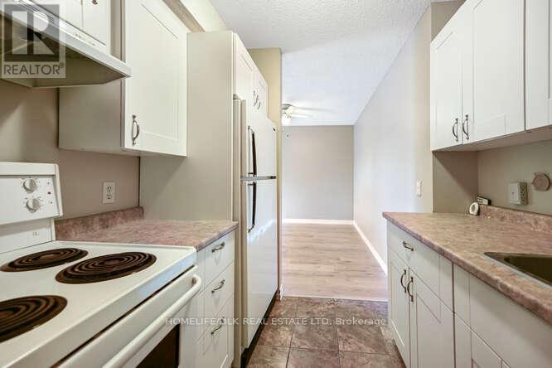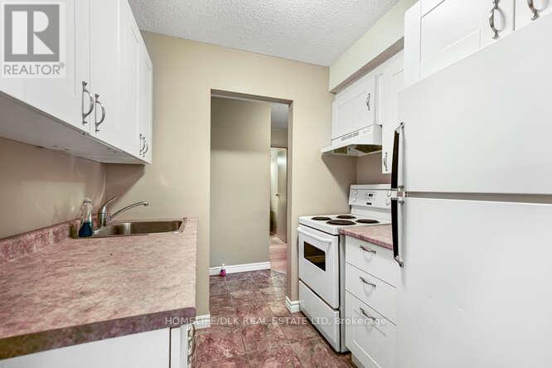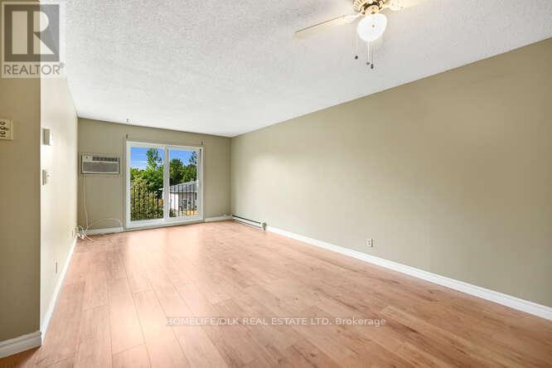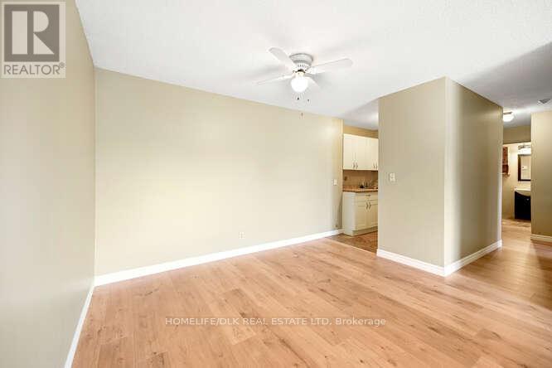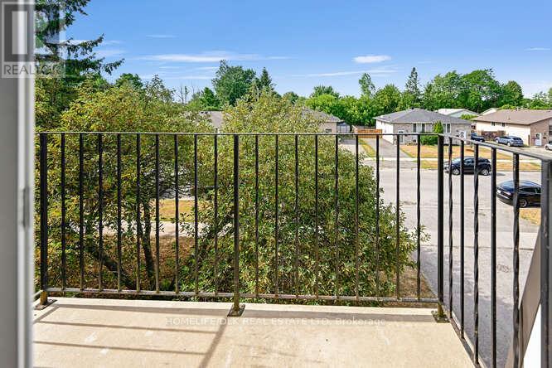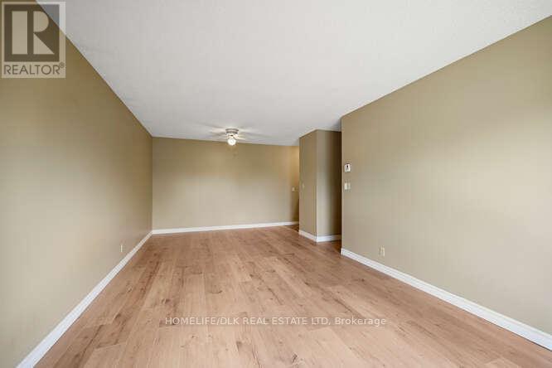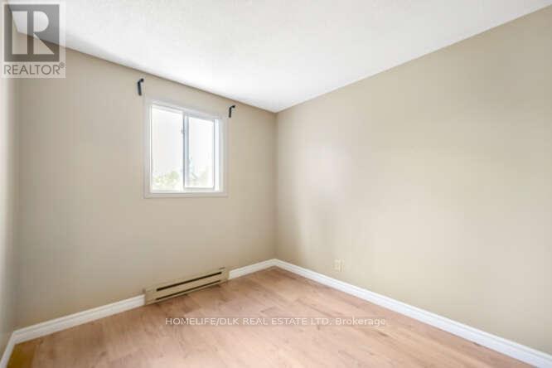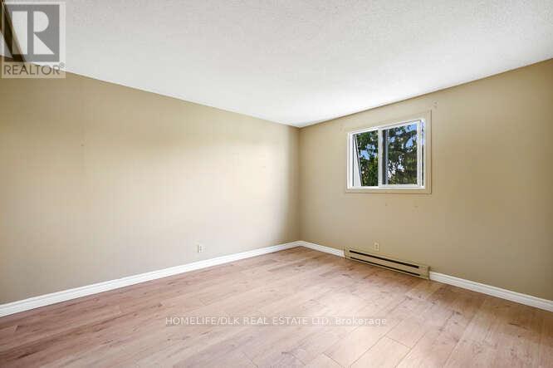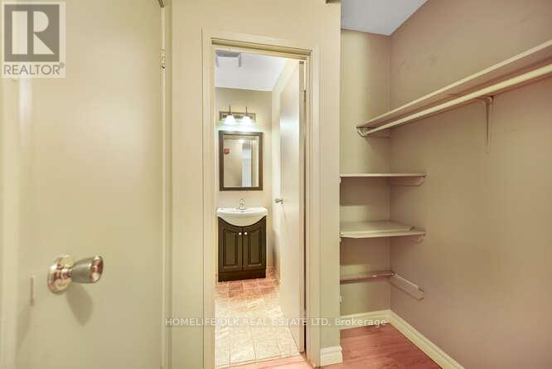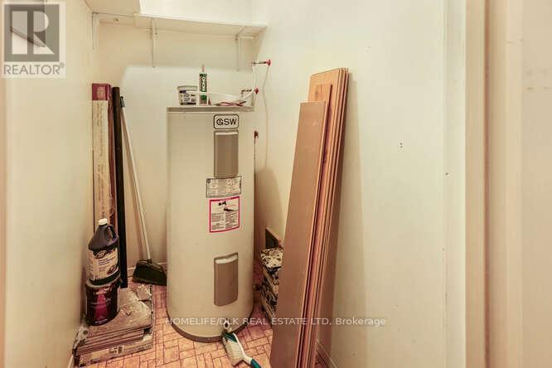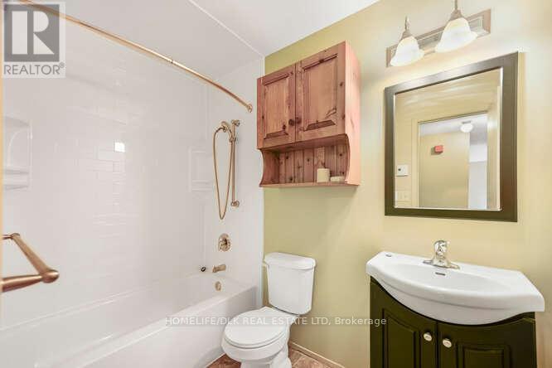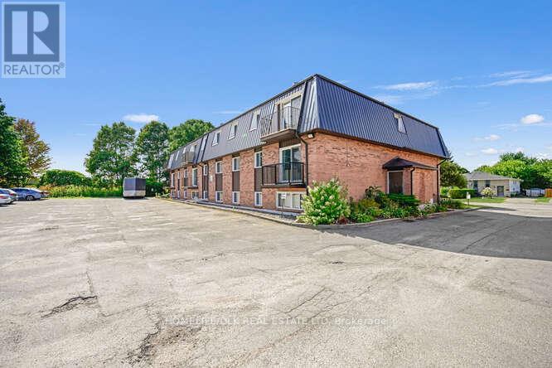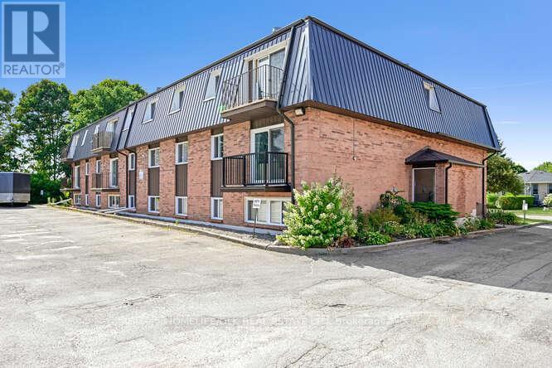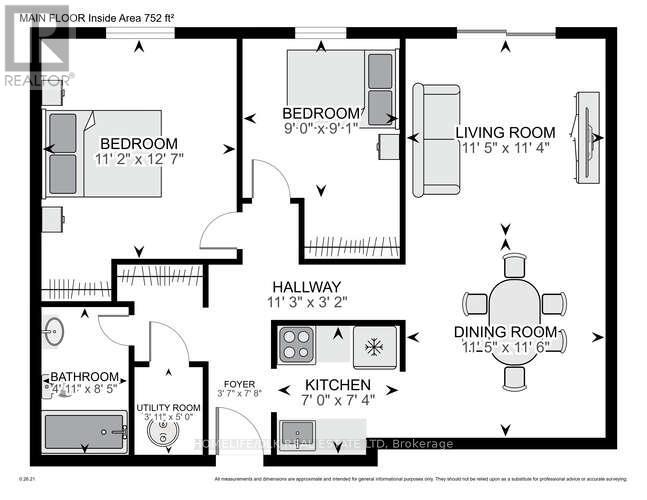16 - 825 Macodrum Drive Brockville, Ontario K6V 6P6
$169,900Maintenance, Water, Common Area Maintenance, Parking, Insurance
$505.97 Monthly
Maintenance, Water, Common Area Maintenance, Parking, Insurance
$505.97 MonthlyWelcome to Unit #16 at 85 MacOdrum Drive, Brockville This beautifully updated top-floor end unit offers affordable living with modern touches throughout. Featuring approximately 750 sq ft of thoughtfully designed space, this 2-bedroom, 1-bath condo boasts a bright galley-style kitchen with crisp white cabinetry, a refreshed bathroom with subway tile surround, and brand-new flooring and baseboard trim throughout. Enjoy a spacious open-concept living and dining area with access to your private balcony perfect for taking in the quiet surroundings. With generous closet space, a dedicated storage room, and move-in-ready condition, this unit is ideal for first-time buyers, downsizers, or investors. Don't miss this turnkey opportunity in a peaceful, well-maintained building. (id:47351)
Property Details
| MLS® Number | X12361921 |
| Property Type | Single Family |
| Community Name | 810 - Brockville |
| Community Features | Pets Not Allowed |
| Features | Balcony, Carpet Free |
| Parking Space Total | 1 |
Building
| Bathroom Total | 1 |
| Bedrooms Above Ground | 2 |
| Bedrooms Total | 2 |
| Amenities | Storage - Locker |
| Appliances | Water Heater, Stove, Refrigerator |
| Cooling Type | Wall Unit |
| Exterior Finish | Brick |
| Heating Fuel | Electric |
| Heating Type | Baseboard Heaters |
| Size Interior | 700 - 799 Ft2 |
| Type | Apartment |
Parking
| No Garage |
Land
| Acreage | No |
| Landscape Features | Landscaped |
| Zoning Description | Residential Condominium |
Rooms
| Level | Type | Length | Width | Dimensions |
|---|---|---|---|---|
| Main Level | Foyer | 2.34 m | 1.08 m | 2.34 m x 1.08 m |
| Main Level | Kitchen | 2.25 m | 2.14 m | 2.25 m x 2.14 m |
| Main Level | Dining Room | 3.49 m | 3.48 m | 3.49 m x 3.48 m |
| Main Level | Living Room | 3.45 m | 3.48 m | 3.45 m x 3.48 m |
| Main Level | Primary Bedroom | 3.84 m | 3.4 m | 3.84 m x 3.4 m |
| Main Level | Bedroom | 2.78 m | 2.74 m | 2.78 m x 2.74 m |
| Main Level | Bathroom | 2.57 m | 1.51 m | 2.57 m x 1.51 m |
https://www.realtor.ca/real-estate/28771616/16-825-macodrum-drive-brockville-810-brockville
