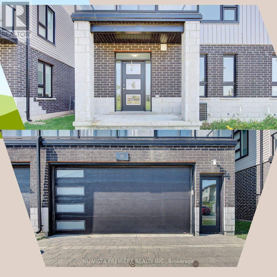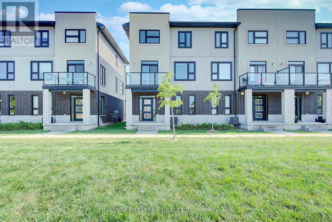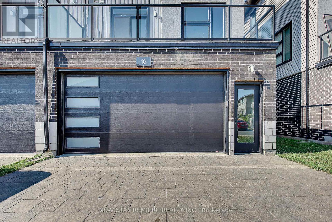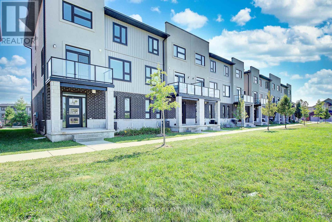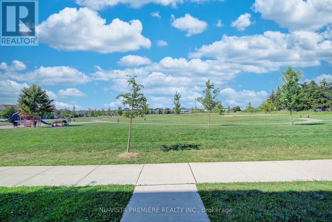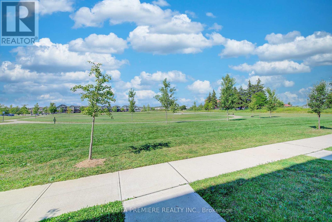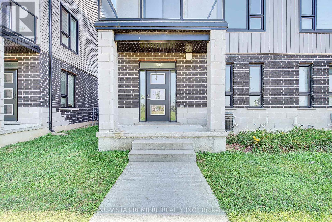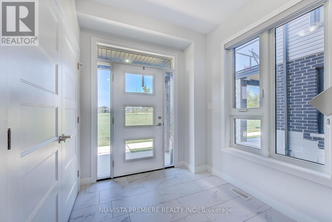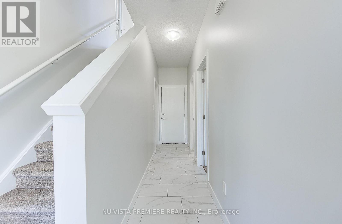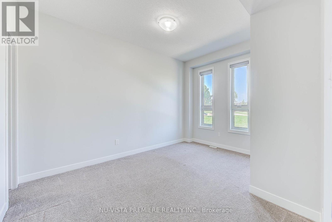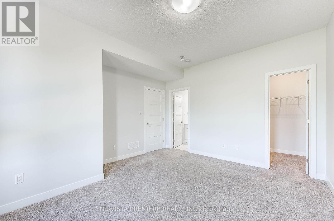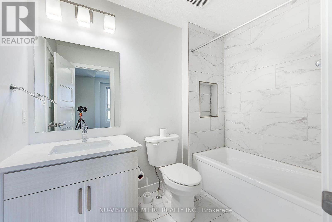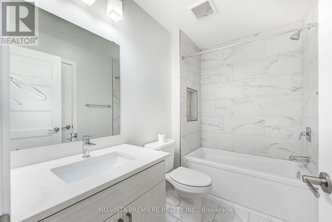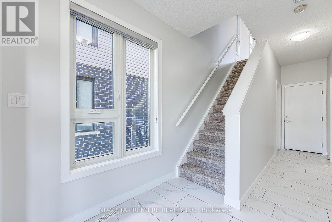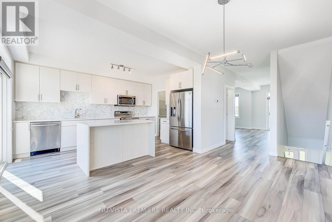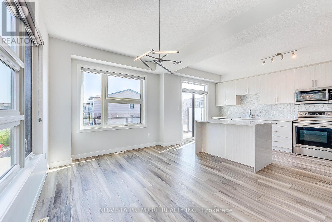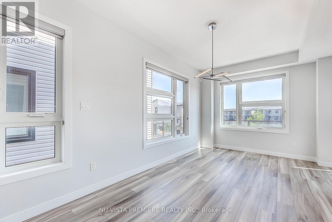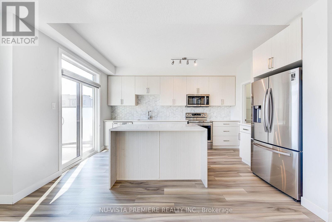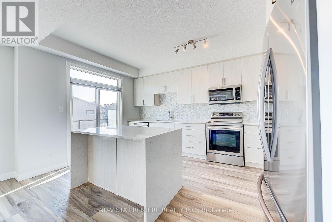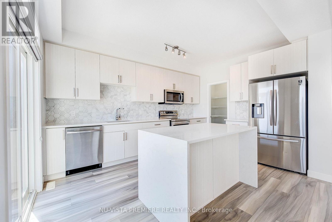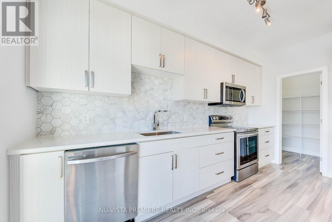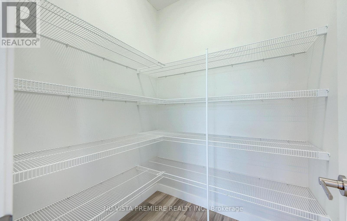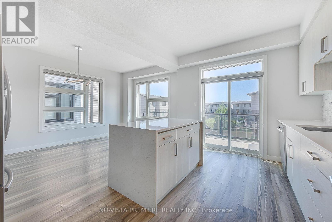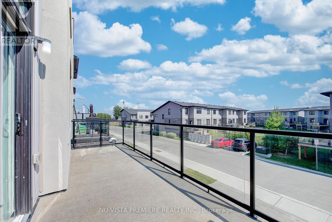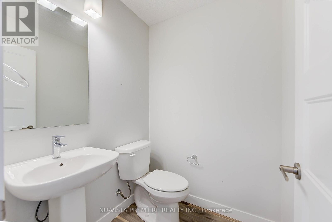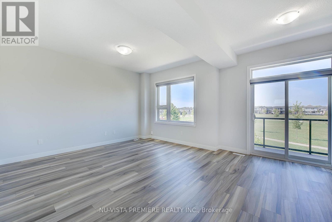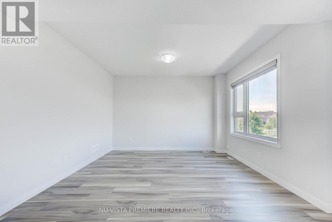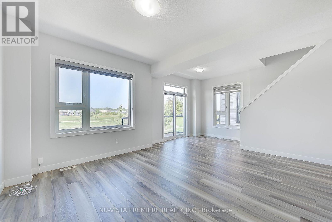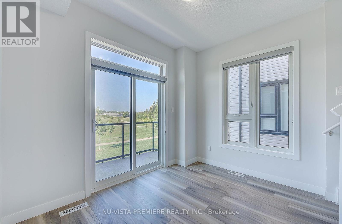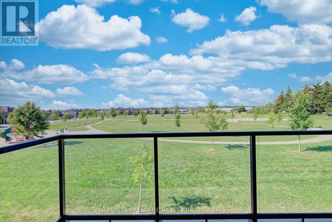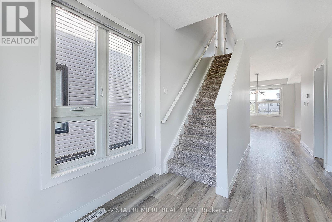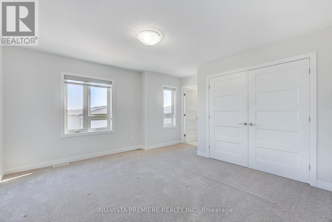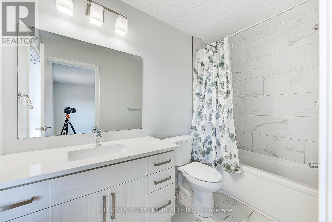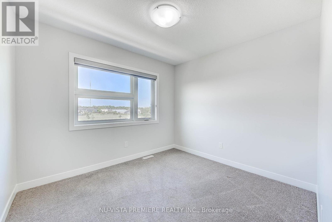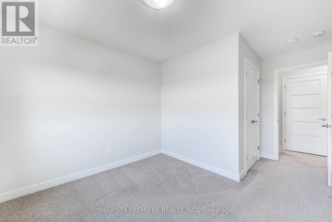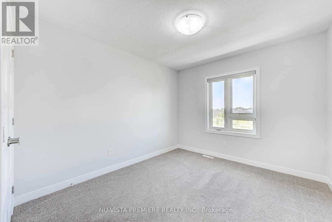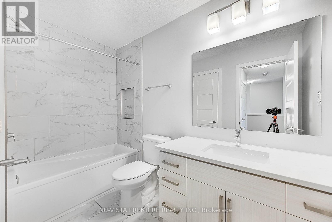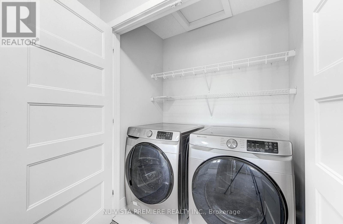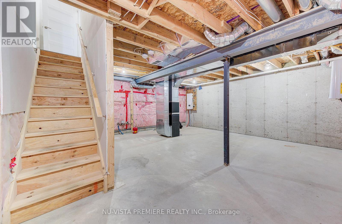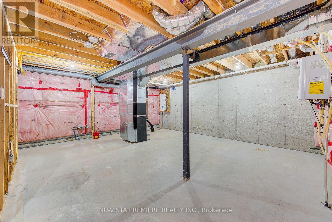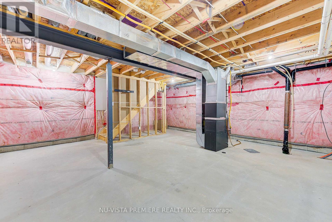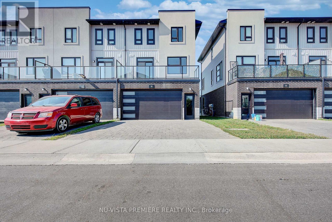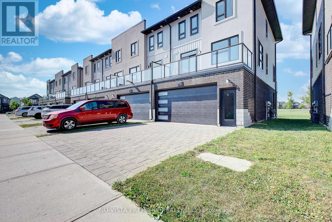16 - 3380 Singleton Avenue London South, Ontario N6L 0E8
$639,900Maintenance, Common Area Maintenance
$123 Monthly
Maintenance, Common Area Maintenance
$123 MonthlyThe open-concept kitchen features rich brown cabinetry, a pantry, a spacious breakfast bar island with waterfall quartz countertops, and a walkout to a generous balconyperfect for outdoor dining. The great room extends to a second balcony overlooking scenic Westbury Park.Upstairs, youll find a convenient laundry area with washer and dryer, along with a primary suite that boasts a double-door closet and a luxurious 4-piece ensuite with quartz countertops. Two additional bedrooms share a beautifully finished main bath, also with quartz countertops.High-quality tile and upgraded vinyl plank flooring run through the home. The finished main level offers flexibility as a fourth bedroom, complete with a 4-piece ensuite, closet, and large window.Ideally located across from Westbury Park and close to shopping, schools, and amenities, this property blends modern comfort with everyday convenience. (id:47351)
Property Details
| MLS® Number | X12341355 |
| Property Type | Single Family |
| Community Name | South W |
| Community Features | Pet Restrictions |
| Equipment Type | Water Heater |
| Features | Balcony |
| Parking Space Total | 4 |
| Rental Equipment Type | Water Heater |
Building
| Bathroom Total | 4 |
| Bedrooms Above Ground | 4 |
| Bedrooms Total | 4 |
| Age | 0 To 5 Years |
| Appliances | Dishwasher, Dryer, Stove, Washer, Refrigerator |
| Basement Type | Full |
| Cooling Type | Air Exchanger |
| Exterior Finish | Brick Facing, Stucco |
| Half Bath Total | 1 |
| Stories Total | 3 |
| Size Interior | 1,800 - 1,999 Ft2 |
| Type | Other |
Parking
| Attached Garage | |
| Garage |
Land
| Acreage | No |
| Zoning Description | Nf1 R5-4 R6-5 |
Rooms
| Level | Type | Length | Width | Dimensions |
|---|---|---|---|---|
| Second Level | Great Room | 6.4 m | 4.06 m | 6.4 m x 4.06 m |
| Second Level | Kitchen | 3.1 m | 4.37 m | 3.1 m x 4.37 m |
| Second Level | Dining Room | 2.95 m | 5.23 m | 2.95 m x 5.23 m |
| Third Level | Primary Bedroom | 4.78 m | 4.06 m | 4.78 m x 4.06 m |
| Third Level | Bedroom 2 | 2.95 m | 3.4 m | 2.95 m x 3.4 m |
| Third Level | Bedroom 3 | 3.1 m | 3.4 m | 3.1 m x 3.4 m |
| Main Level | Bedroom | 3.17 m | 4.29 m | 3.17 m x 4.29 m |
https://www.realtor.ca/real-estate/28726144/16-3380-singleton-avenue-london-south-south-w-south-w
