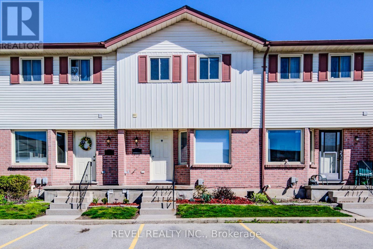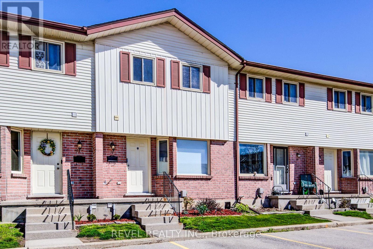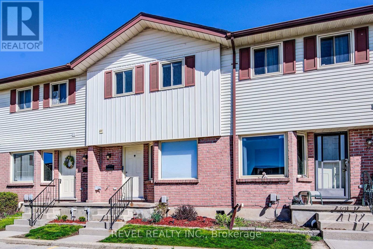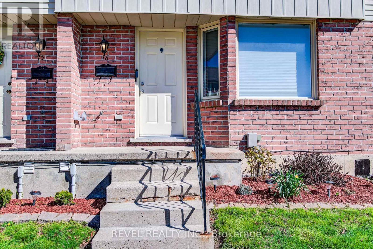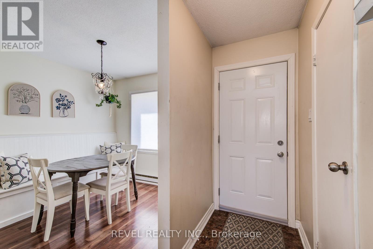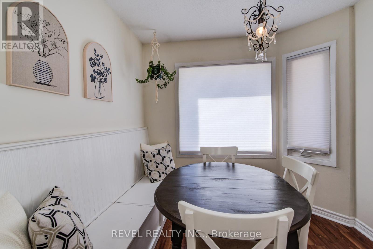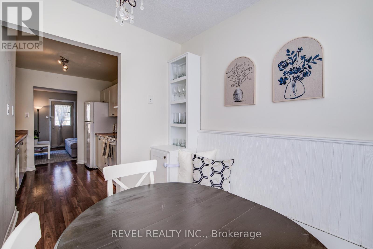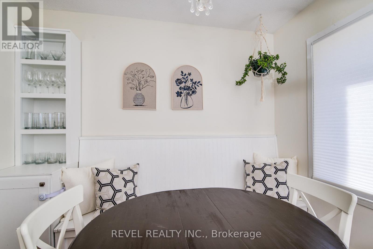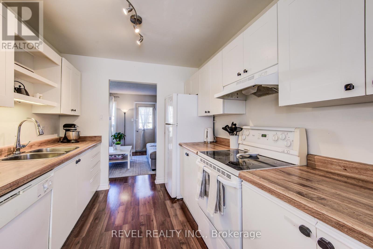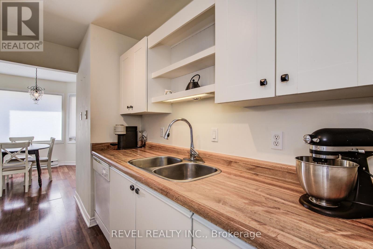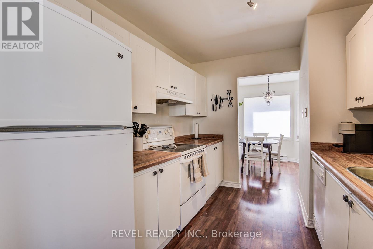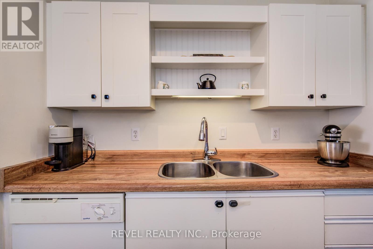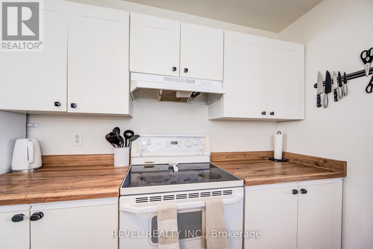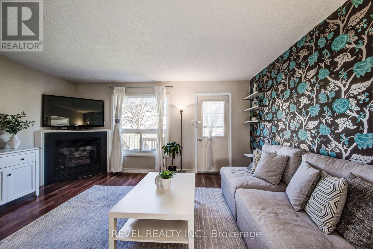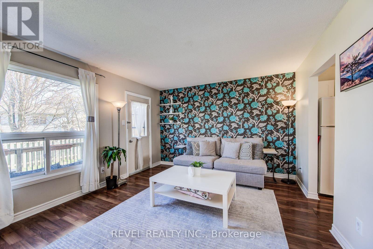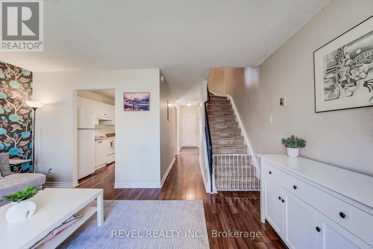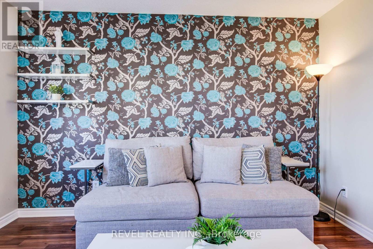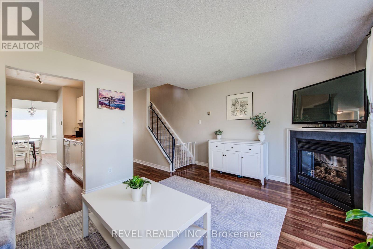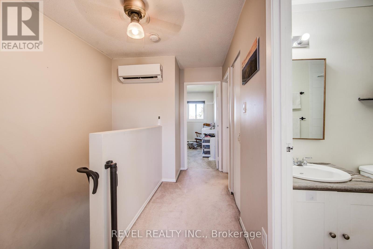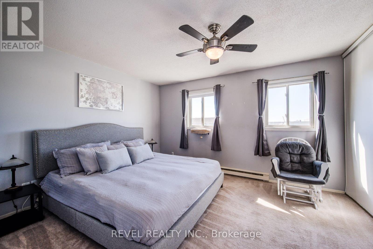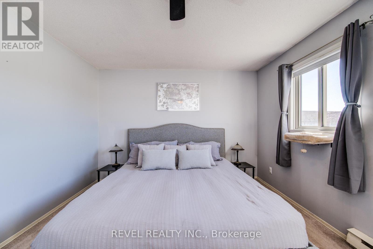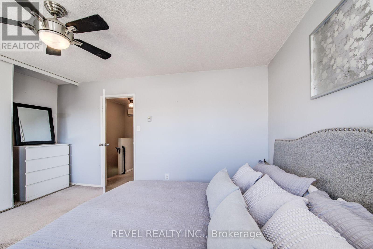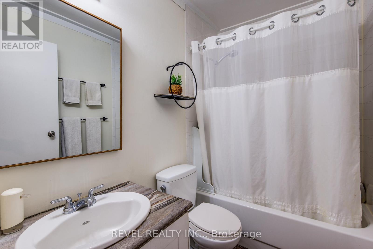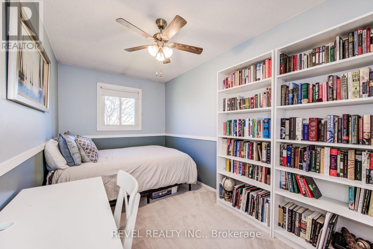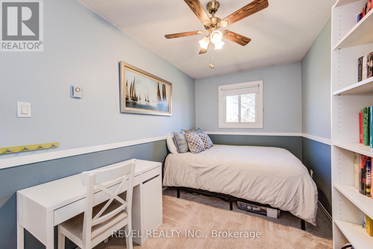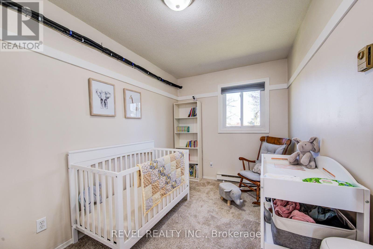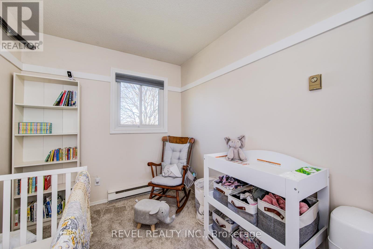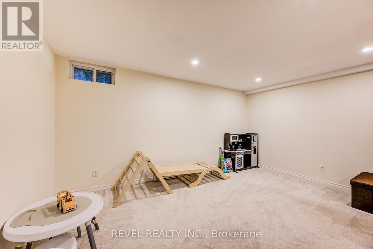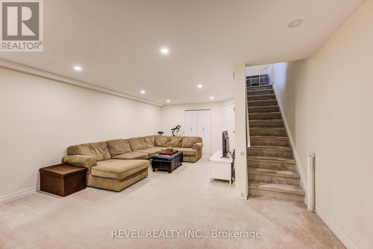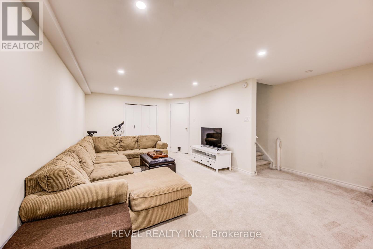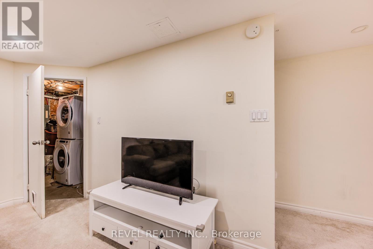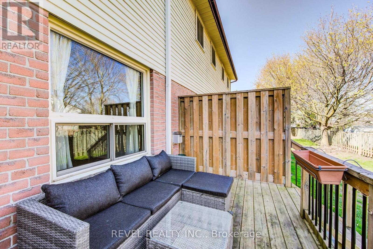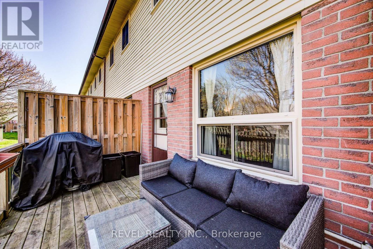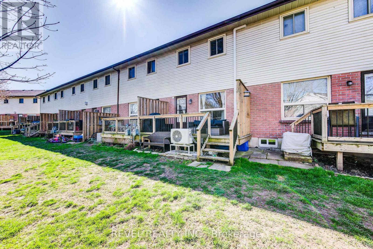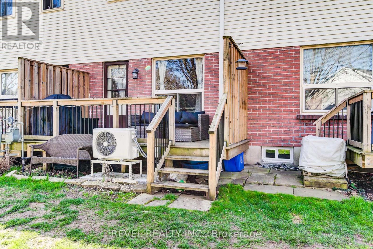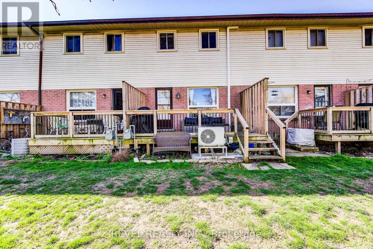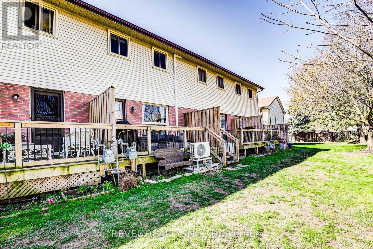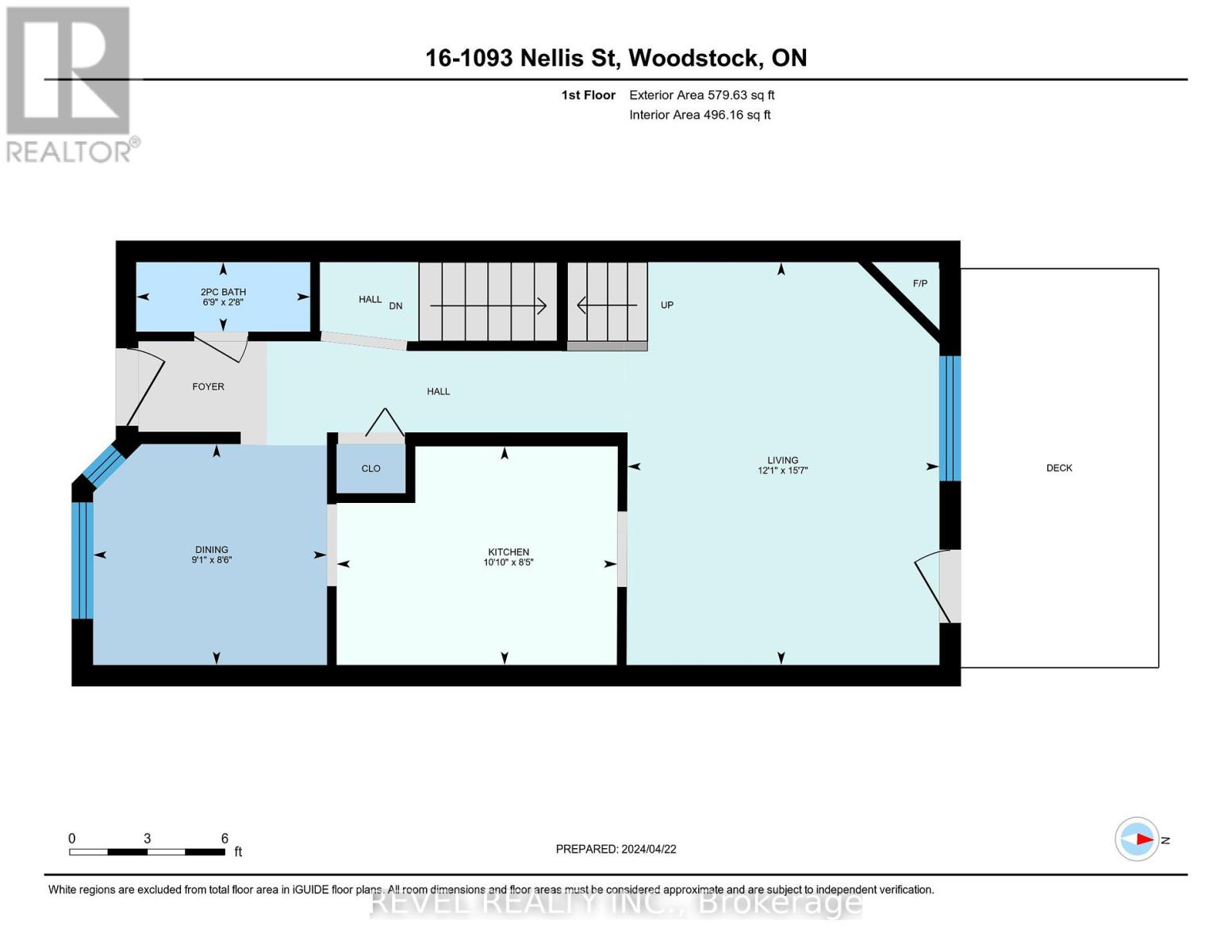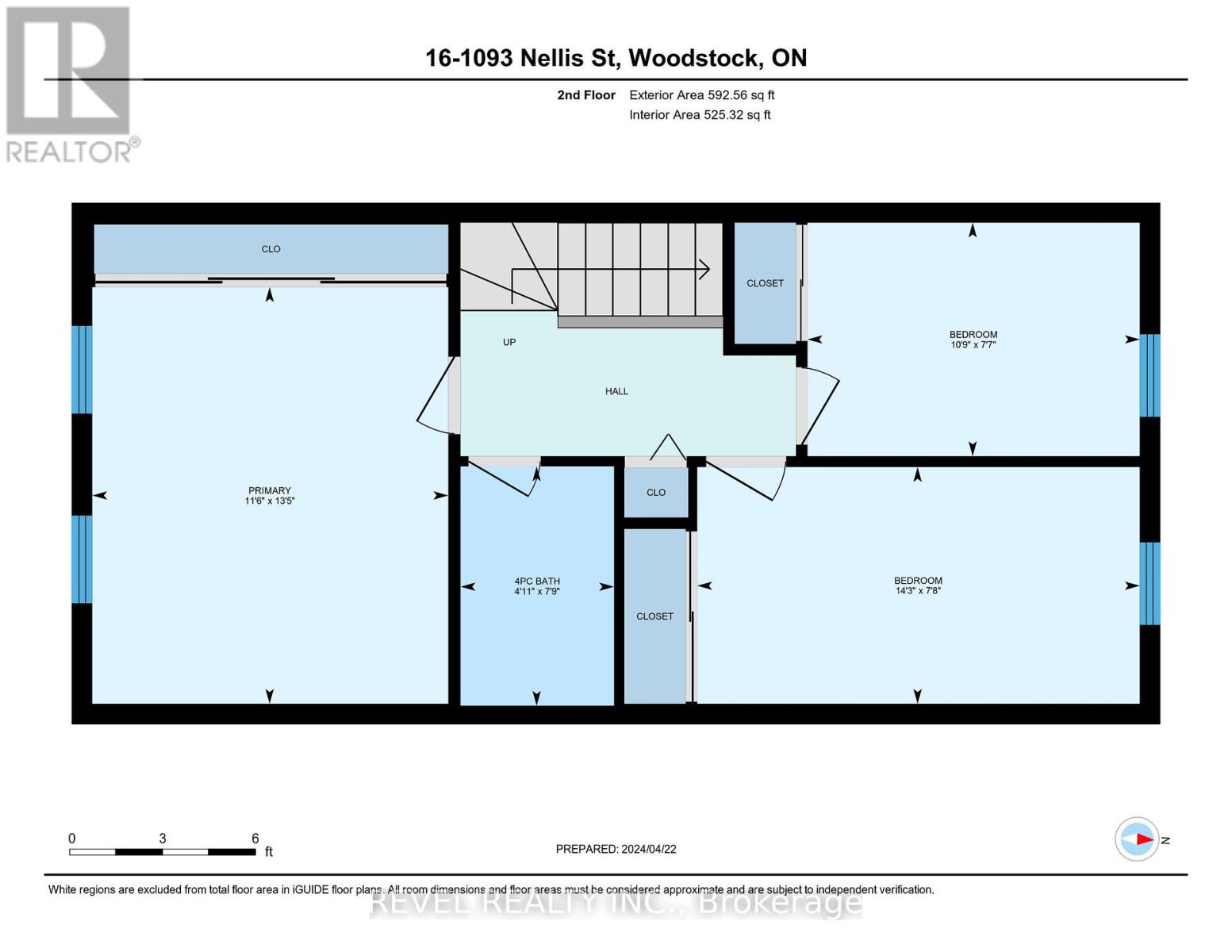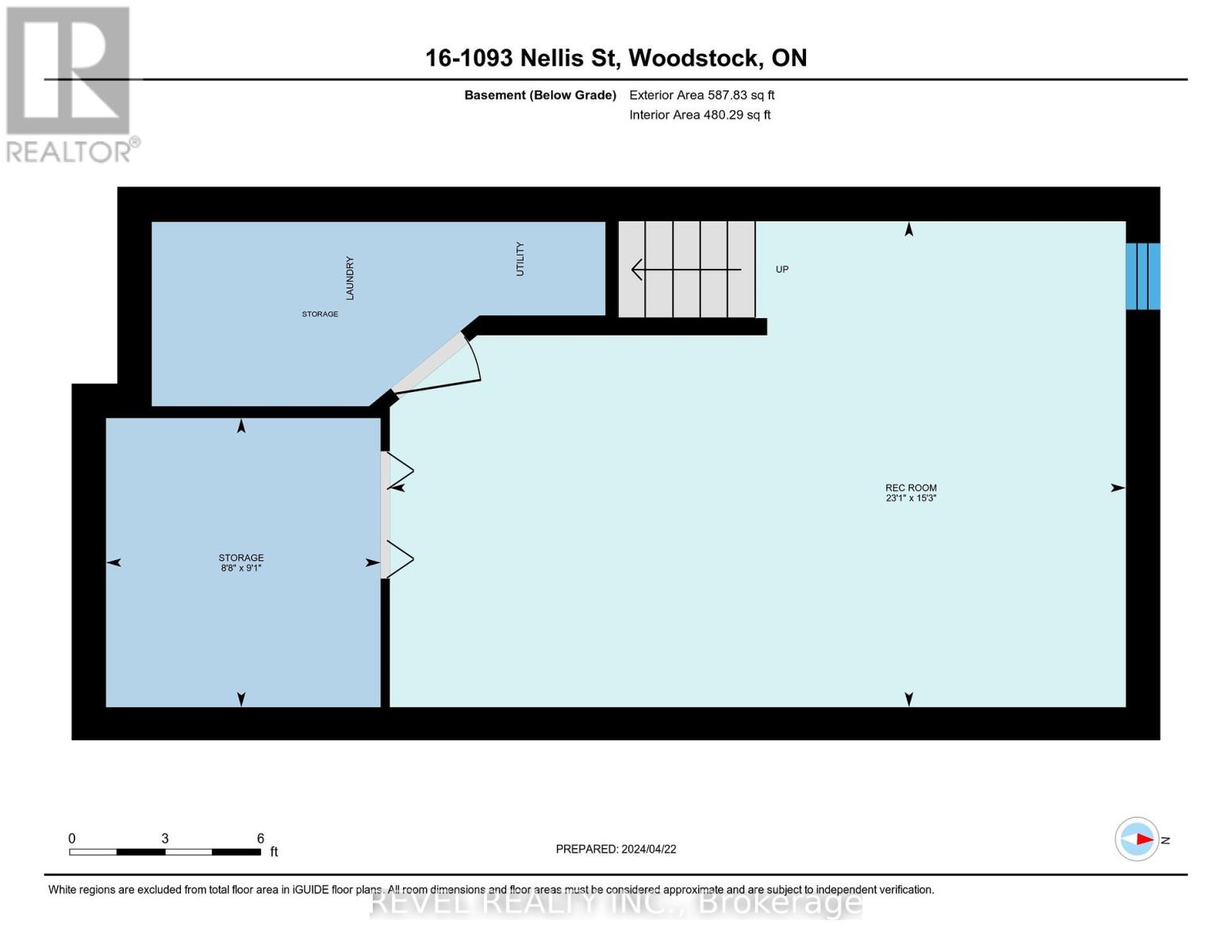3 Bedroom
2 Bathroom
Fireplace
Baseboard Heaters
$429,900Maintenance,
$270 Monthly
This picture-perfect townhouse, a model of impeccable upkeep and stylish living. This home is ideal for professionals and families alike, featuring 3 spacious bedrooms and a refreshing layout. The inviting, sun-drenched dinette, complete with a charming built-in seating banquette and storage, Laminate flooring, large, bright windows that lead out to a delightful deck from the living room, and a cozy gas fireplace. The finished lower level, which is not to be outdone, provides additional space for leisure or relaxation. The close proximity to parks, schools, and a community recreation center with a pool within the St. Michael's School zone makes family life even better.This townhouse is designed for comfort and convenience. It has a separate dining room, over 1100sqft and a finished lower level. With a dedicated parking space and quick access to major highways, this North-East Woodstock gem will make your daily commute as easy as your lifestyle. (id:47351)
Property Details
|
MLS® Number
|
X8270886 |
|
Property Type
|
Single Family |
|
Amenities Near By
|
Place Of Worship, Public Transit, Schools |
|
Community Features
|
Community Centre |
|
Features
|
Wooded Area, Conservation/green Belt |
|
Parking Space Total
|
1 |
Building
|
Bathroom Total
|
2 |
|
Bedrooms Above Ground
|
3 |
|
Bedrooms Total
|
3 |
|
Amenities
|
Picnic Area |
|
Basement Development
|
Finished |
|
Basement Type
|
Full (finished) |
|
Exterior Finish
|
Brick, Vinyl Siding |
|
Fireplace Present
|
Yes |
|
Heating Fuel
|
Electric |
|
Heating Type
|
Baseboard Heaters |
|
Stories Total
|
2 |
|
Type
|
Row / Townhouse |
Parking
Land
|
Acreage
|
No |
|
Land Amenities
|
Place Of Worship, Public Transit, Schools |
Rooms
| Level |
Type |
Length |
Width |
Dimensions |
|
Second Level |
Primary Bedroom |
4.09 m |
3.51 m |
4.09 m x 3.51 m |
|
Second Level |
Bedroom 2 |
2.31 m |
3.28 m |
2.31 m x 3.28 m |
|
Second Level |
Bedroom 3 |
2.34 m |
4.34 m |
2.34 m x 4.34 m |
|
Basement |
Recreational, Games Room |
4.65 m |
7.04 m |
4.65 m x 7.04 m |
|
Basement |
Utility Room |
2.77 m |
2.64 m |
2.77 m x 2.64 m |
|
Main Level |
Foyer |
|
|
Measurements not available |
|
Main Level |
Dining Room |
2.59 m |
2.77 m |
2.59 m x 2.77 m |
|
Main Level |
Kitchen |
2.57 m |
3.3 m |
2.57 m x 3.3 m |
|
Main Level |
Living Room |
4.75 m |
3.68 m |
4.75 m x 3.68 m |
https://www.realtor.ca/real-estate/26802272/16-1093-nellis-st-woodstock
