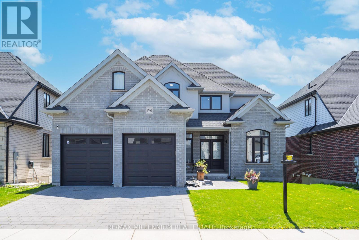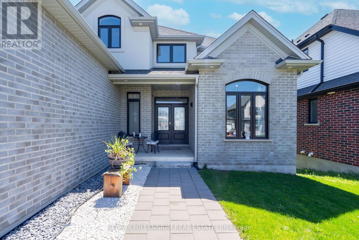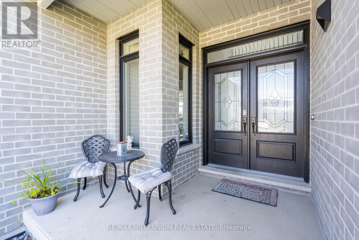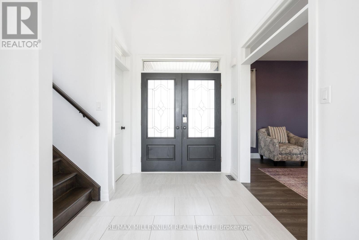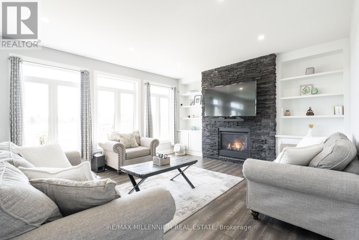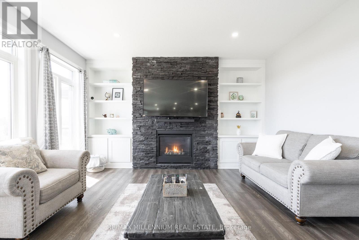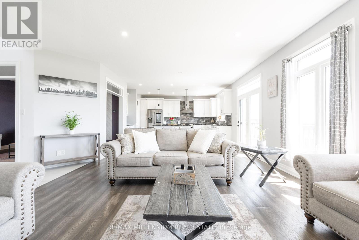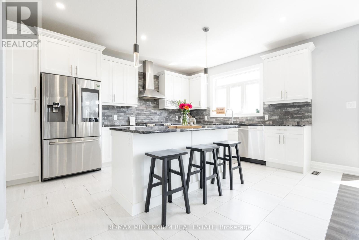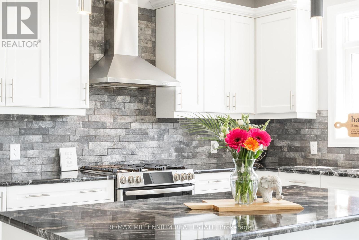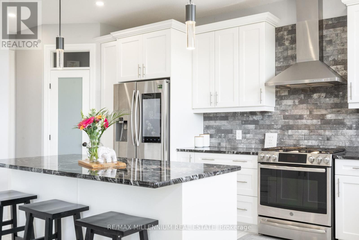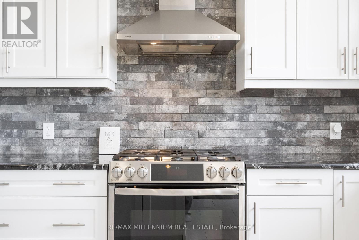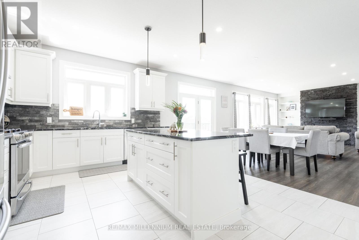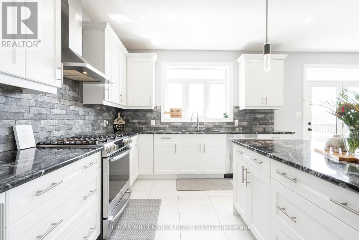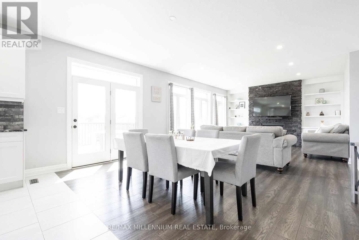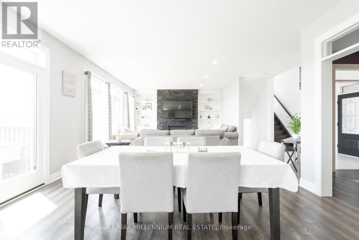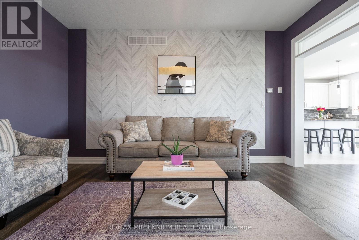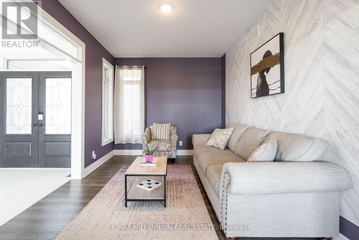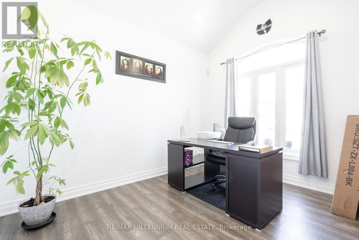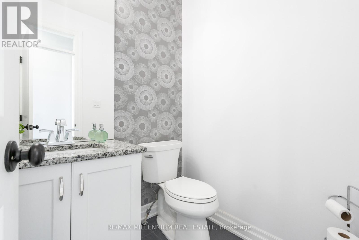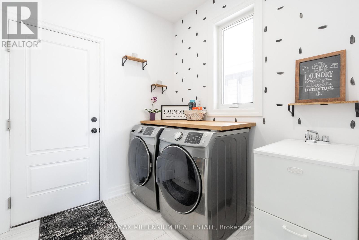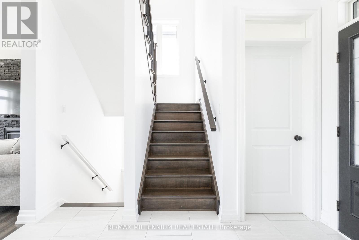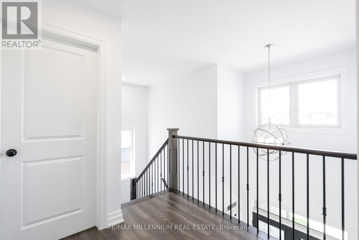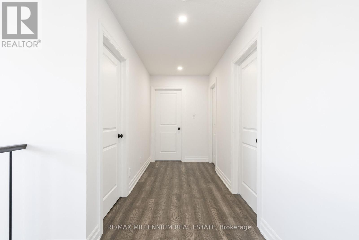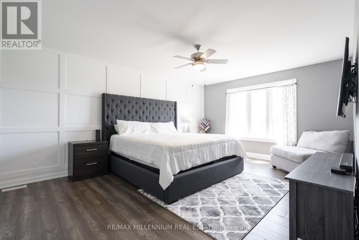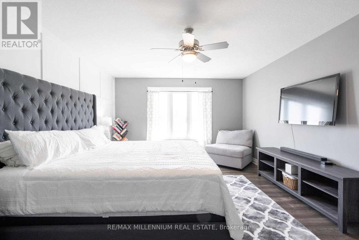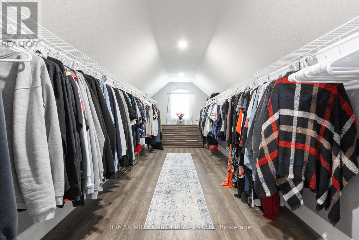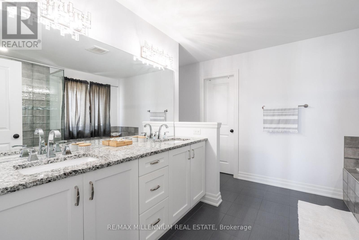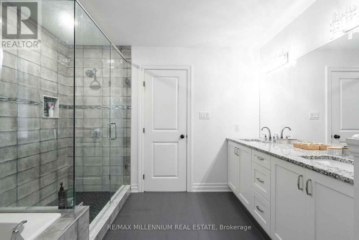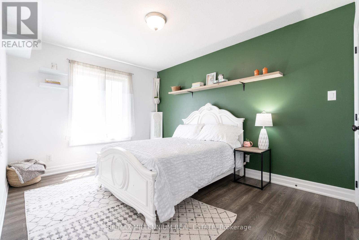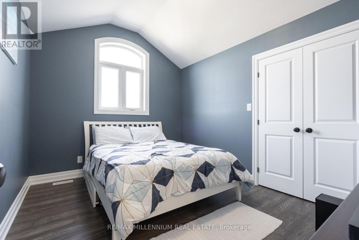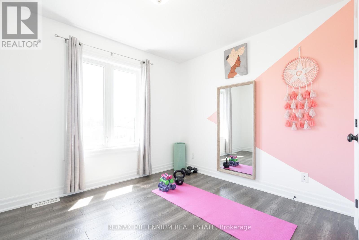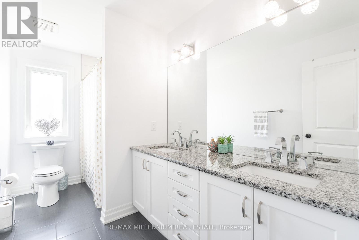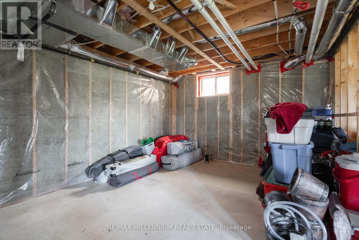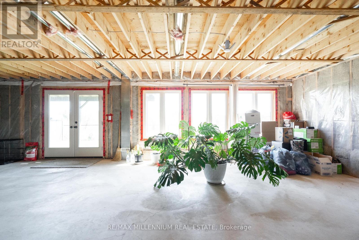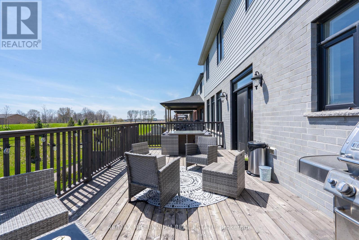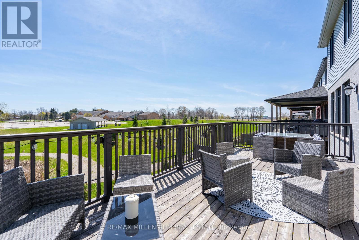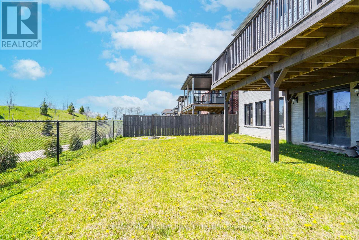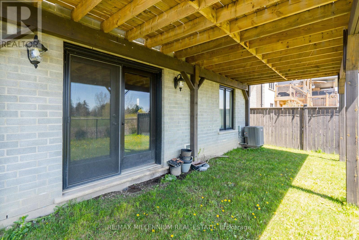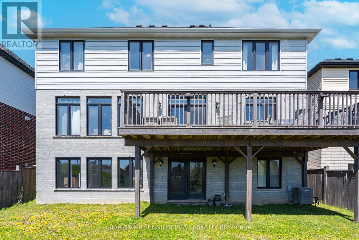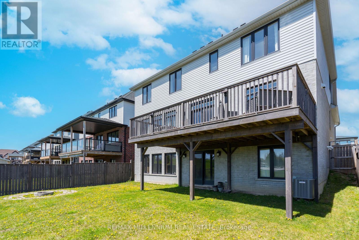4 Bedroom
3 Bathroom
Fireplace
Central Air Conditioning
Forced Air
$1,099,000
Step into 1593 Sandridge Avenue, nestled in the sought-after Fanshawe Ridge community. This magnificent two-story boasts an open-concept layout with four bedrooms and two and a half bathrooms.Its grand entrance with double doors, leading to a double-car garage. Inside, discover a main floor with 9-foot ceilings, encompassing a living/dining room, family room, laundry facilities, and a powder room. The expansive kitchen is equipped with stainless steel appliances and a convenient walk-in pantry. Upstairs, the second floor awaits with the primary bedroom featuring an amazing walk-in closet that you won't want to miss seeing. (id:47351)
Property Details
|
MLS® Number
|
X8292060 |
|
Property Type
|
Single Family |
|
Parking Space Total
|
4 |
Building
|
Bathroom Total
|
3 |
|
Bedrooms Above Ground
|
4 |
|
Bedrooms Total
|
4 |
|
Basement Type
|
Full |
|
Construction Style Attachment
|
Detached |
|
Cooling Type
|
Central Air Conditioning |
|
Exterior Finish
|
Brick, Vinyl Siding |
|
Fireplace Present
|
Yes |
|
Heating Fuel
|
Natural Gas |
|
Heating Type
|
Forced Air |
|
Stories Total
|
2 |
|
Type
|
House |
Parking
Land
|
Acreage
|
No |
|
Size Irregular
|
50.15 X 104.41 Ft |
|
Size Total Text
|
50.15 X 104.41 Ft |
Rooms
| Level |
Type |
Length |
Width |
Dimensions |
|
Second Level |
Primary Bedroom |
5.33 m |
3.94 m |
5.33 m x 3.94 m |
|
Second Level |
Bedroom 2 |
3.17 m |
4.29 m |
3.17 m x 4.29 m |
|
Second Level |
Bedroom 3 |
3.35 m |
4.04 m |
3.35 m x 4.04 m |
|
Second Level |
Bedroom 4 |
2.79 m |
4.06 m |
2.79 m x 4.06 m |
|
Second Level |
Bathroom |
2.92 m |
1.8 m |
2.92 m x 1.8 m |
|
Main Level |
Office |
|
|
Measurements not available |
|
Main Level |
Living Room |
5.64 m |
4.55 m |
5.64 m x 4.55 m |
|
Main Level |
Kitchen |
6.05 m |
4.55 m |
6.05 m x 4.55 m |
|
Main Level |
Family Room |
4 m |
|
4 m x Measurements not available |
|
Main Level |
Laundry Room |
2.06 m |
3 m |
2.06 m x 3 m |
|
Main Level |
Bathroom |
0.89 m |
2.36 m |
0.89 m x 2.36 m |
https://www.realtor.ca/real-estate/26826301/1593-sandridge-ave-london
