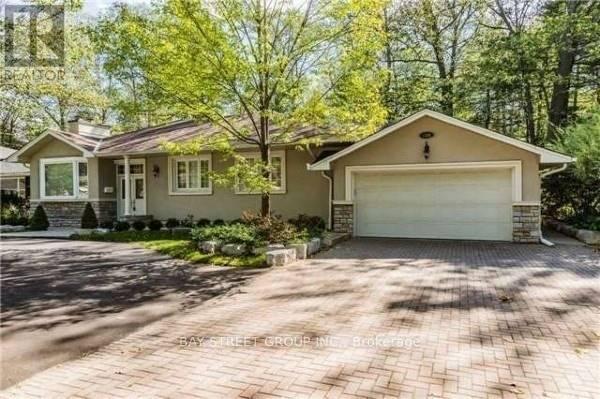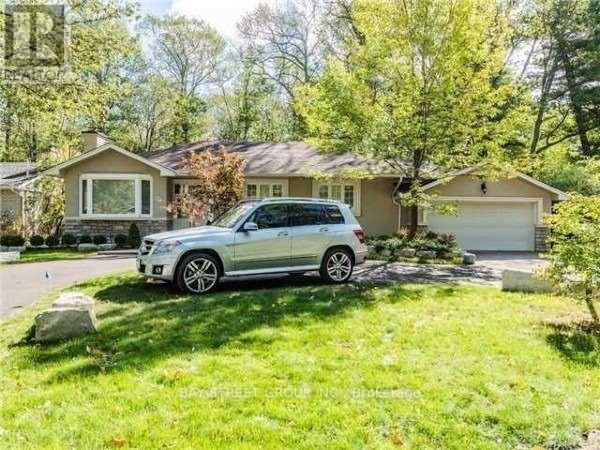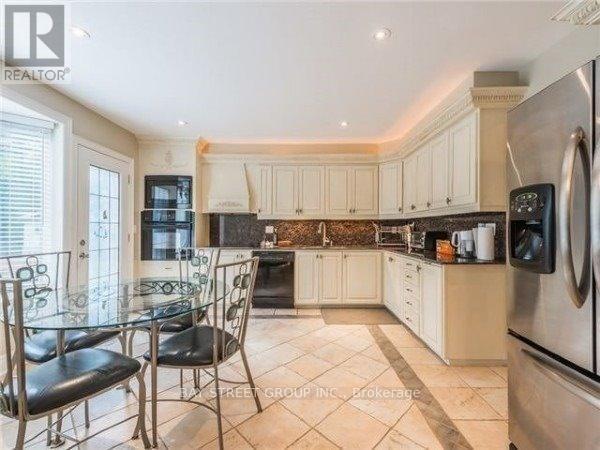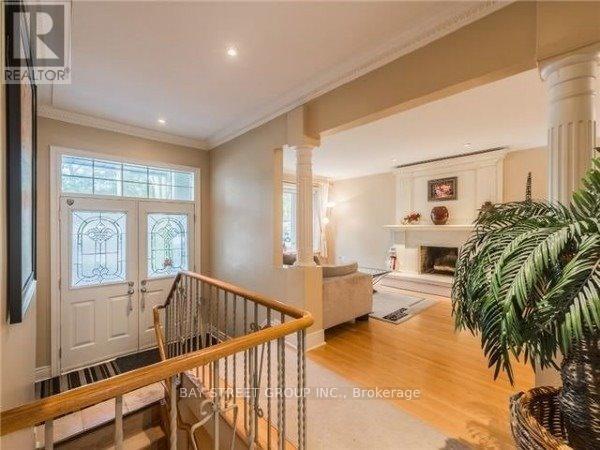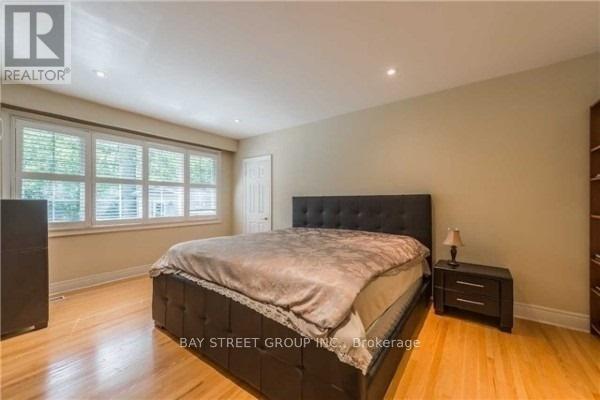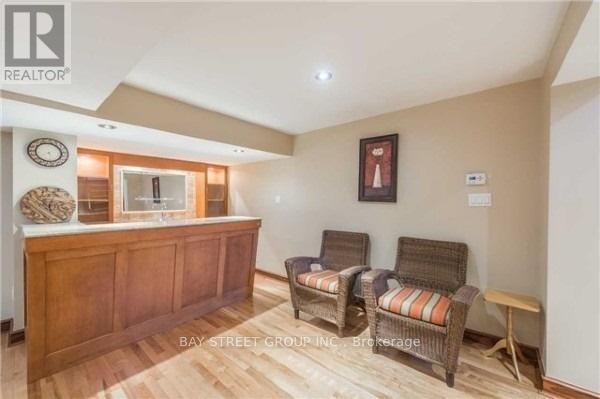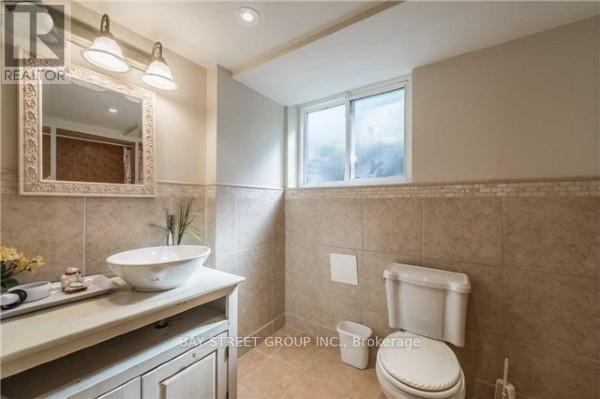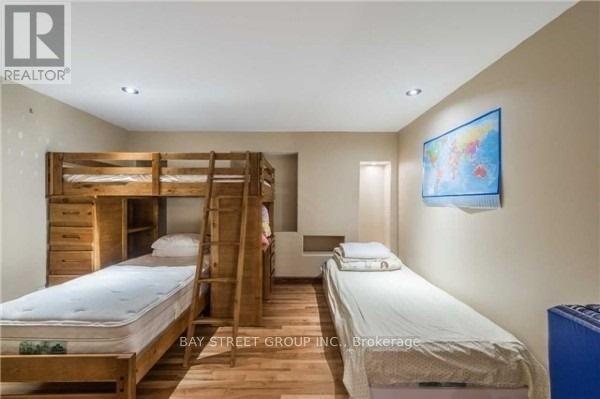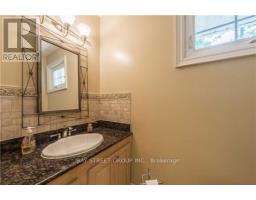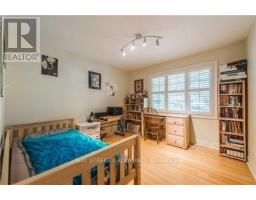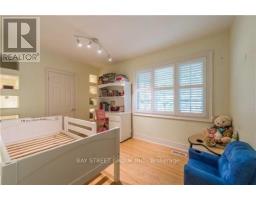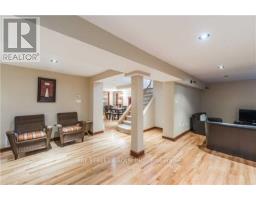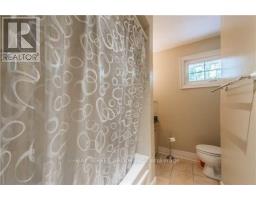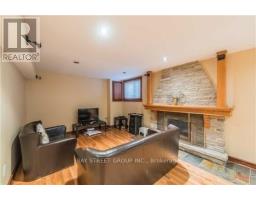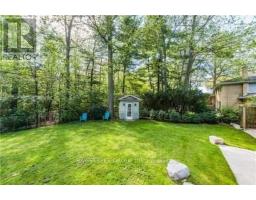4 Bedroom
3 Bathroom
Bungalow
Fireplace
Central Air Conditioning
Forced Air
$5,450 Monthly
Great Location Of Lorne Park! Backing Onto White Oaks Park. Beautifully Renovated Home With Hardwood Floors Throughout, Crown Mouldings, Bay Window In Both Living And Dining Rooms. Luxurious Granite Countertops, B/In Appliances And Walk-Out To Deck And Private Pool Size Backyard Surrounded By Mature Trees And Beautiful Gardens! Master Bedroom With Ensuite, Sunken Walk-In Closet With Organizers, Overlooks Ravine Lot! **** EXTRAS **** Existing Appliances, Elf's. Walk To Lorne Park Schools, Parks And Library! Close To Shopping And Restaurants. Easy Access To All Major Highways, Clarkson Go Station And Public Transit. (id:47351)
Property Details
|
MLS® Number
|
W8044398 |
|
Property Type
|
Single Family |
|
Community Name
|
Lorne Park |
|
Amenities Near By
|
Park, Schools |
|
Features
|
Ravine |
|
Parking Space Total
|
8 |
Building
|
Bathroom Total
|
3 |
|
Bedrooms Above Ground
|
3 |
|
Bedrooms Below Ground
|
1 |
|
Bedrooms Total
|
4 |
|
Architectural Style
|
Bungalow |
|
Basement Development
|
Finished |
|
Basement Type
|
N/a (finished) |
|
Construction Style Attachment
|
Detached |
|
Cooling Type
|
Central Air Conditioning |
|
Exterior Finish
|
Stone, Stucco |
|
Fireplace Present
|
Yes |
|
Heating Fuel
|
Natural Gas |
|
Heating Type
|
Forced Air |
|
Stories Total
|
1 |
|
Type
|
House |
Parking
Land
|
Acreage
|
No |
|
Land Amenities
|
Park, Schools |
|
Size Irregular
|
80 X 125 Ft |
|
Size Total Text
|
80 X 125 Ft |
Rooms
| Level |
Type |
Length |
Width |
Dimensions |
|
Lower Level |
Bedroom 4 |
4 m |
3.5 m |
4 m x 3.5 m |
|
Lower Level |
Recreational, Games Room |
8.8 m |
6 m |
8.8 m x 6 m |
|
Lower Level |
Games Room |
4.2 m |
3.8 m |
4.2 m x 3.8 m |
|
Main Level |
Living Room |
5.25 m |
3.6 m |
5.25 m x 3.6 m |
|
Main Level |
Dining Room |
3.8 m |
3.75 m |
3.8 m x 3.75 m |
|
Main Level |
Kitchen |
4.35 m |
4.05 m |
4.35 m x 4.05 m |
|
Main Level |
Primary Bedroom |
5.45 m |
3.35 m |
5.45 m x 3.35 m |
|
Main Level |
Bedroom 2 |
3.4 m |
3 m |
3.4 m x 3 m |
|
Main Level |
Bedroom 3 |
3.85 m |
2.8 m |
3.85 m x 2.8 m |
https://www.realtor.ca/real-estate/26480247/1588-truscott-dr-mississauga-lorne-park
