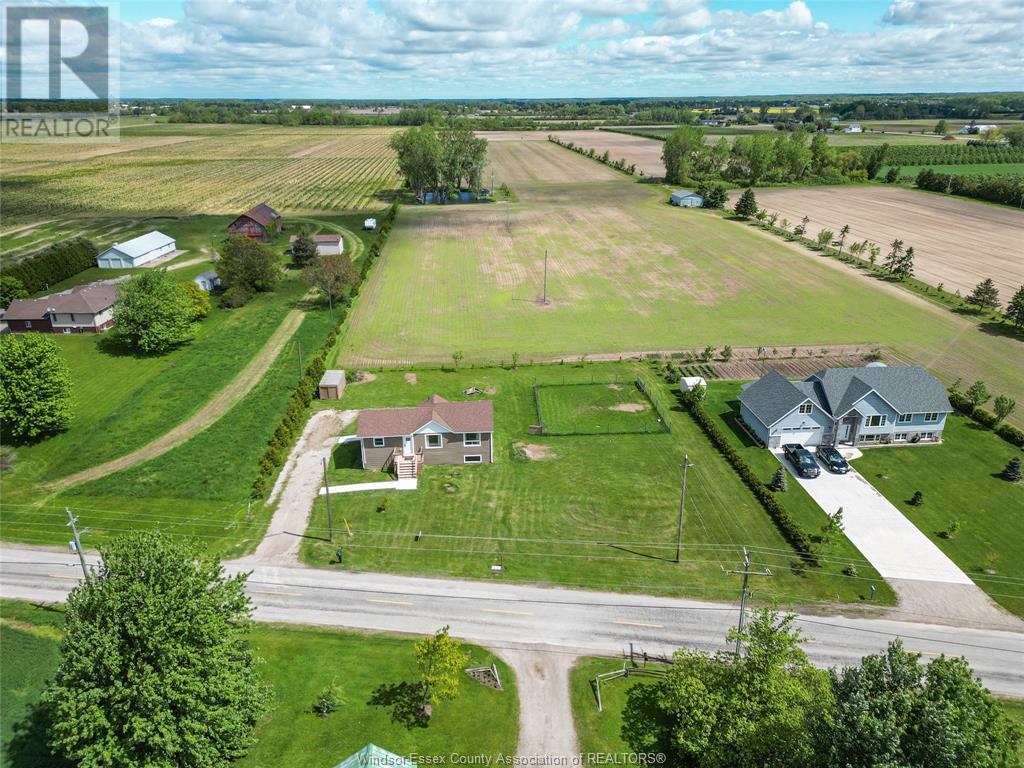4 Bedroom
2 Bathroom
Bungalow, Ranch
Central Air Conditioning
Forced Air, Furnace
$499,900
SITUATED ON A BEAUTIFUL 175 x 190 FT COUNTY LOT, THIS HOME IS FOR YOU & OR YOUR GROWING FAMILY TO ENJOY. THIS DOUBLE LOT PROPERTY FEATURES HOUSE WITH MAIN FLOOR BOASTING OPEN CONCEPT LIVING RM, DINING RM AND BEAUTIFUL KITCHEN WITH REMOVABLE ISLAND, SPACIOUS PRIMARY BDRM W/FEATURE WALL AS WELL AS 2ND GREAT SIZED BDRM AND OVERSIZED 4 PC BATH. LOWER LEVEL YOU WILL ENJOY EVEN MORE SPACE W/ADDITIONAL LRG FAMILY RM AREAS, 3RD BDRM/OFFICE, 4TH BDRM W/WALK-IN CLOSET, LAUNDRY RM, AS WELL AS 2ND BATH TO DO YOUR OWN FINISHES & TOUCHES WITH. LOTS OF OPPORTUNITY TO LANDSCAPE AROUND THE NEWLY POURED CEMENT WALKS AND PATIO AREAS, AND ENJOY ALL OF THE BREATHTAKING SUNSETS FROM YOUR BACK DECK. PEACEFULNESS SURROUNDS YOU ON THIS GREAT PROPERTY. CLOSE PROXIMITY TO WATERFRONT, POPULAR ESSEX COUNTY WINERIES, AND JUST MINUTES TO HARROW TOWN CONVENIENCES. MAKE YOUR APPOINTMENT TODAY! (id:47351)
Property Details
|
MLS® Number
|
25018491 |
|
Property Type
|
Single Family |
|
Features
|
Gravel Driveway |
Building
|
Bathroom Total
|
2 |
|
Bedrooms Above Ground
|
2 |
|
Bedrooms Below Ground
|
2 |
|
Bedrooms Total
|
4 |
|
Appliances
|
Dishwasher, Dryer, Refrigerator, Stove, Washer |
|
Architectural Style
|
Bungalow, Ranch |
|
Constructed Date
|
2021 |
|
Construction Style Attachment
|
Detached |
|
Cooling Type
|
Central Air Conditioning |
|
Exterior Finish
|
Aluminum/vinyl |
|
Flooring Type
|
Laminate |
|
Foundation Type
|
Concrete |
|
Heating Fuel
|
Natural Gas |
|
Heating Type
|
Forced Air, Furnace |
|
Stories Total
|
1 |
|
Type
|
House |
Land
|
Acreage
|
No |
|
Sewer
|
Septic System |
|
Size Irregular
|
175.82 X 190.27 Ft |
|
Size Total Text
|
175.82 X 190.27 Ft |
|
Zoning Description
|
A1 |
Rooms
| Level |
Type |
Length |
Width |
Dimensions |
|
Basement |
3pc Bathroom |
|
|
Measurements not available |
|
Basement |
Laundry Room |
|
|
Measurements not available |
|
Basement |
Bedroom |
|
|
Measurements not available |
|
Basement |
Bedroom |
|
|
Measurements not available |
|
Basement |
Family Room |
|
|
Measurements not available |
|
Main Level |
4pc Bathroom |
|
|
Measurements not available |
|
Main Level |
Bedroom |
|
|
Measurements not available |
|
Main Level |
Primary Bedroom |
|
|
Measurements not available |
|
Main Level |
Kitchen |
|
|
Measurements not available |
|
Main Level |
Dining Room |
|
|
Measurements not available |
|
Main Level |
Living Room |
|
|
Measurements not available |
|
Main Level |
Foyer |
|
|
Measurements not available |
https://www.realtor.ca/real-estate/28636976/1584-gore-road-harrow










































































