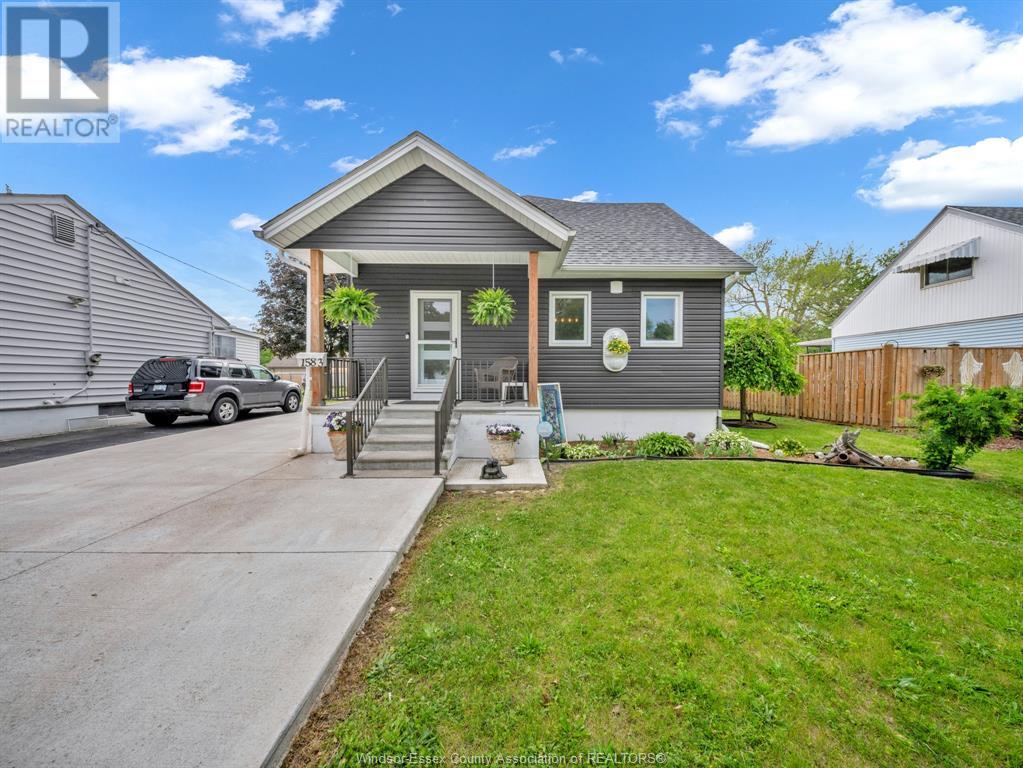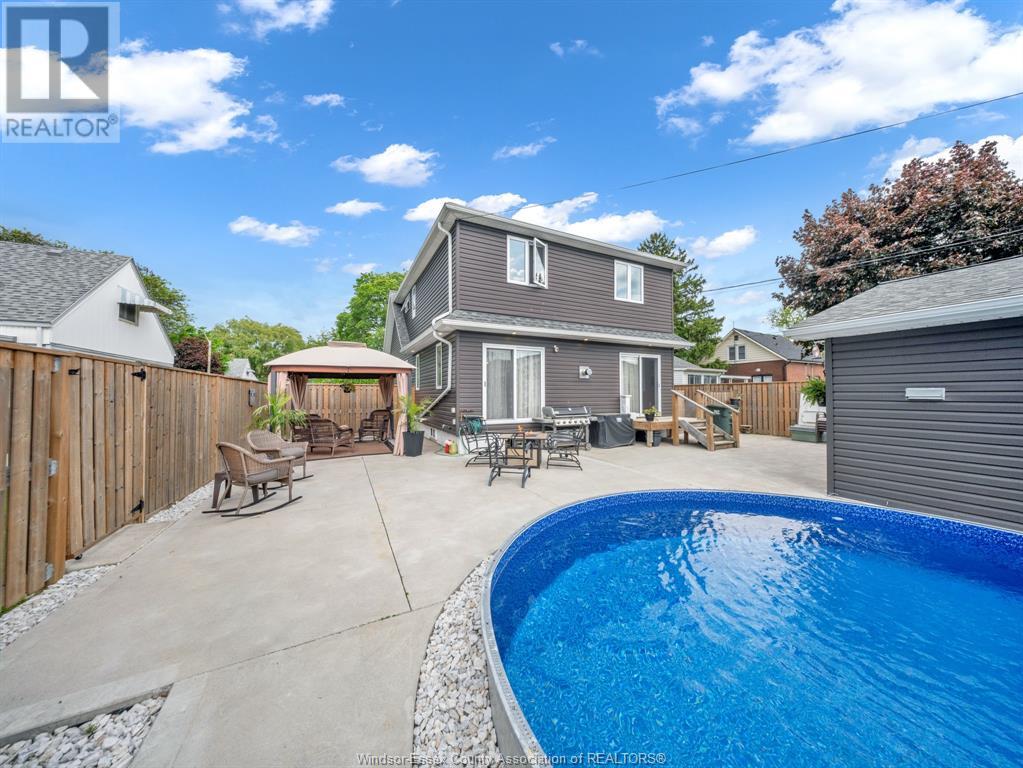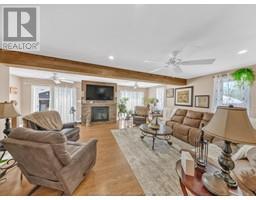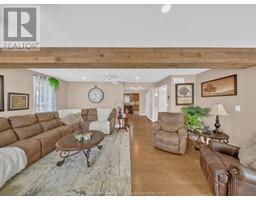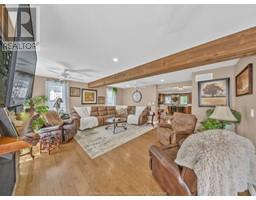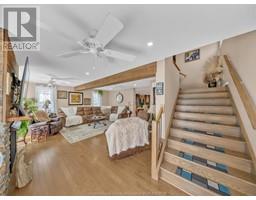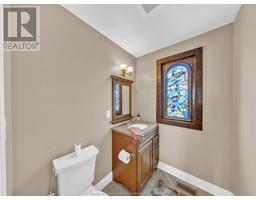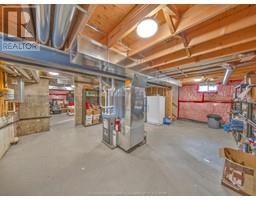3 Bedroom
3 Bathroom
Fireplace
On Ground Pool
Central Air Conditioning, Fully Air Conditioned
Furnace
Landscaped
$699,900
Immaculate home in the heart of East Windsor, nestled in a family-friendly neighborhood near excellent schools and parks. This beautifully renovated property features 3 spacious bedrooms, 2.5 baths, a chef’s dream kitchen that flows into a formal dining room and main floor laundry. The massive family room with a cozy fireplace is perfect for relaxing or entertaining. The entire home, including vinyl siding, windows, plumbing, electrical and the entire interior was redone in the past 4 years. The large primary suite features a walk-in closet and a gorgeous ensuite bath. The expansive basement is unfinished, offering endless potential. Outside, enjoy a spacious yard with an onground pool, all-new concrete driveway, and a fantastic entertaining area. Plus, a 24x22 heated double garage, owned tankless water heater, and new high-efficiency furnace and AC. See docs for a full list of updates! (id:47351)
Property Details
|
MLS® Number
|
25013665 |
|
Property Type
|
Single Family |
|
Features
|
Double Width Or More Driveway, Concrete Driveway, Side Driveway |
|
Pool Type
|
On Ground Pool |
Building
|
Bathroom Total
|
3 |
|
Bedrooms Above Ground
|
3 |
|
Bedrooms Total
|
3 |
|
Appliances
|
Dishwasher, Dryer, Garburator, Refrigerator, Stove, Washer |
|
Construction Style Attachment
|
Detached |
|
Cooling Type
|
Central Air Conditioning, Fully Air Conditioned |
|
Exterior Finish
|
Aluminum/vinyl |
|
Fireplace Fuel
|
Gas |
|
Fireplace Present
|
Yes |
|
Fireplace Type
|
Insert |
|
Flooring Type
|
Ceramic/porcelain, Hardwood |
|
Foundation Type
|
Block |
|
Half Bath Total
|
1 |
|
Heating Fuel
|
Natural Gas |
|
Heating Type
|
Furnace |
|
Stories Total
|
2 |
|
Type
|
House |
Parking
Land
|
Acreage
|
No |
|
Fence Type
|
Fence |
|
Landscape Features
|
Landscaped |
|
Size Irregular
|
52.72x149.56 Ft |
|
Size Total Text
|
52.72x149.56 Ft |
|
Zoning Description
|
Res |
Rooms
| Level |
Type |
Length |
Width |
Dimensions |
|
Second Level |
2pc Bathroom |
|
|
Measurements not available |
|
Second Level |
4pc Ensuite Bath |
|
|
Measurements not available |
|
Second Level |
Bedroom |
|
|
Measurements not available |
|
Second Level |
Bedroom |
|
|
Measurements not available |
|
Second Level |
Primary Bedroom |
|
|
Measurements not available |
|
Basement |
Storage |
|
|
Measurements not available |
|
Basement |
Utility Room |
|
|
Measurements not available |
|
Main Level |
3pc Bathroom |
|
|
Measurements not available |
|
Main Level |
Family Room/fireplace |
|
|
Measurements not available |
|
Main Level |
Laundry Room |
|
|
Measurements not available |
|
Main Level |
Dining Room |
|
|
Measurements not available |
|
Main Level |
Kitchen |
|
|
Measurements not available |
|
Main Level |
Foyer |
|
|
Measurements not available |
https://www.realtor.ca/real-estate/28399486/1583-bernard-road-windsor
