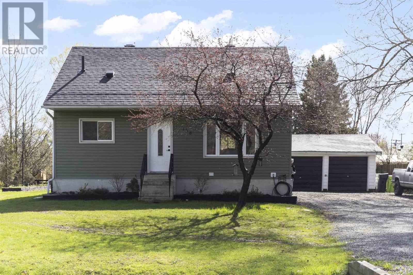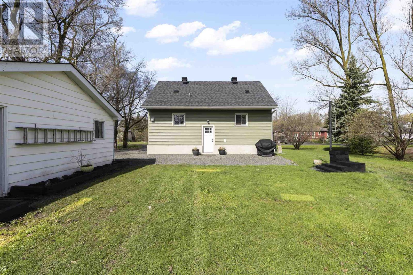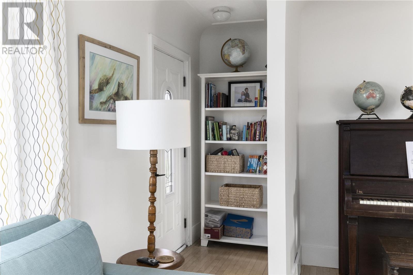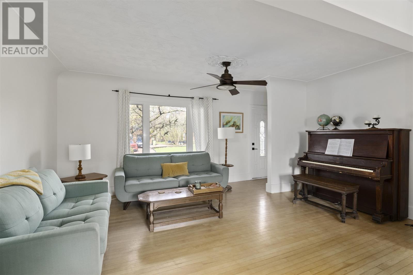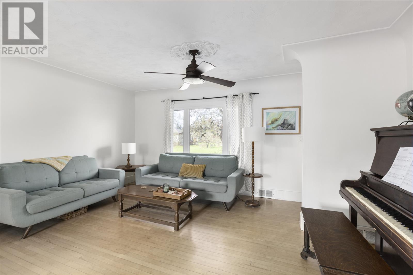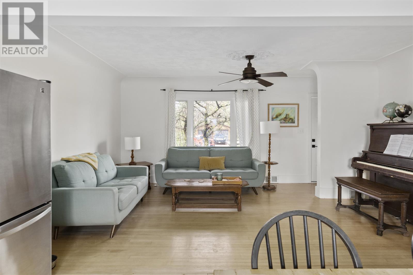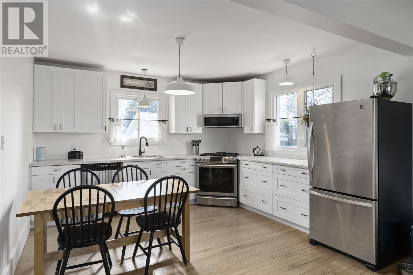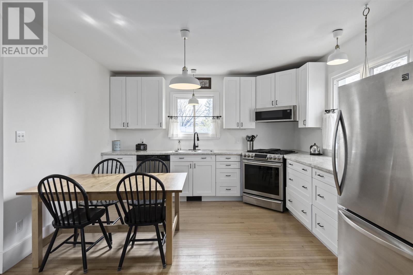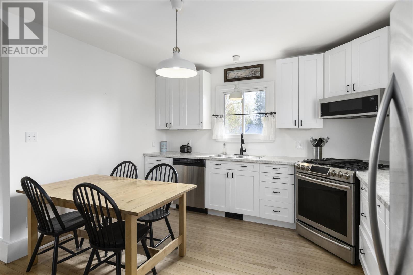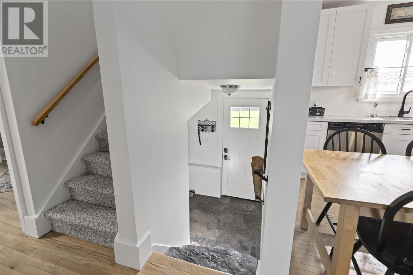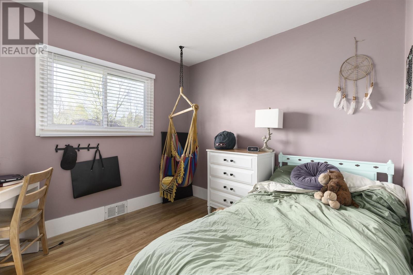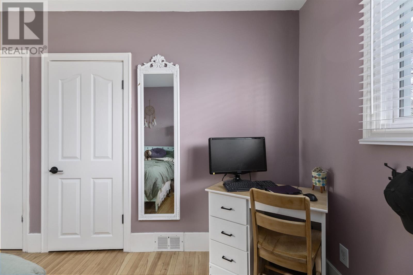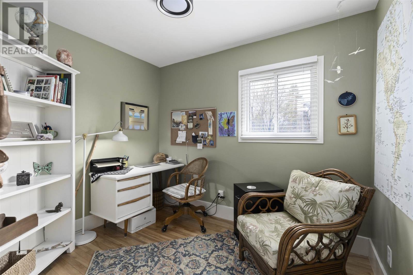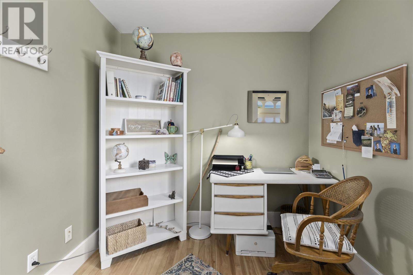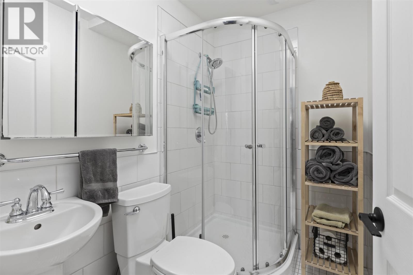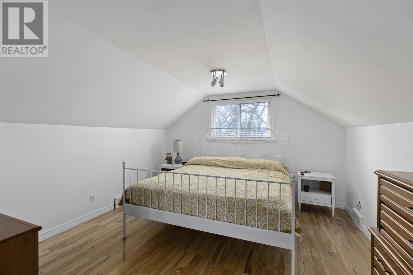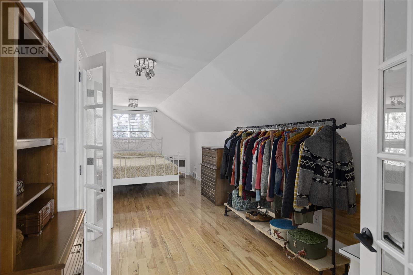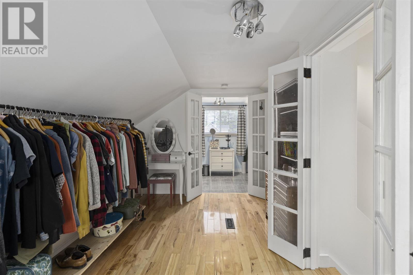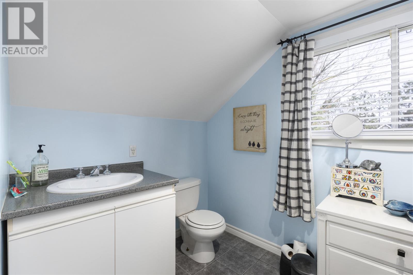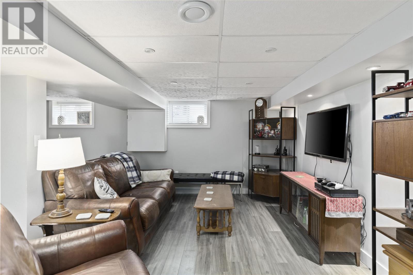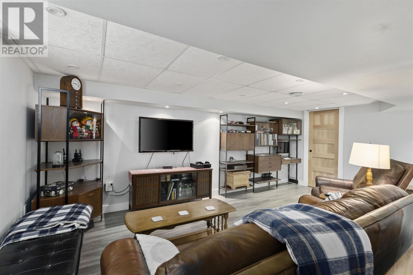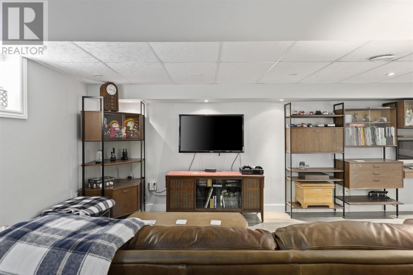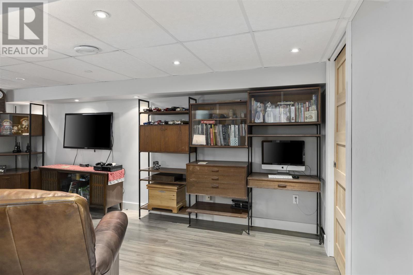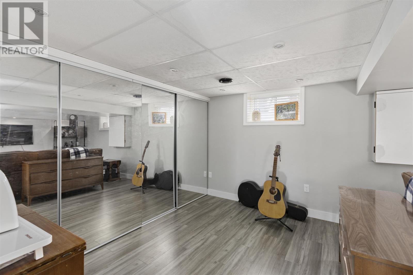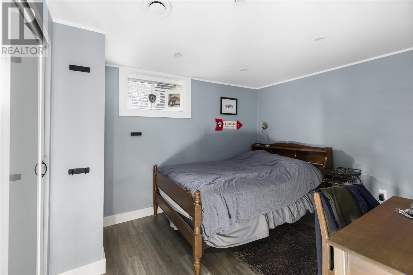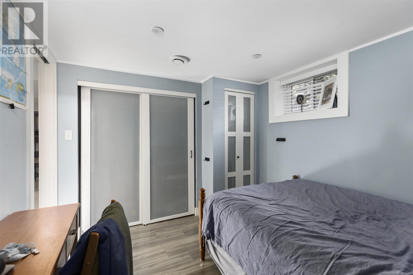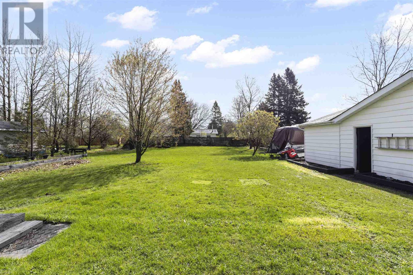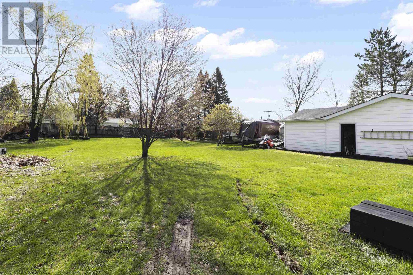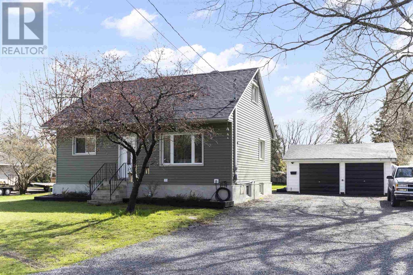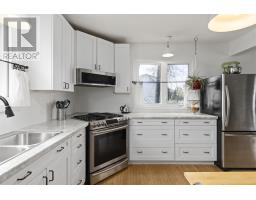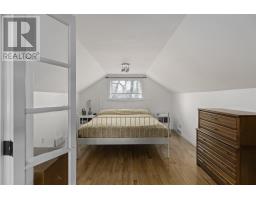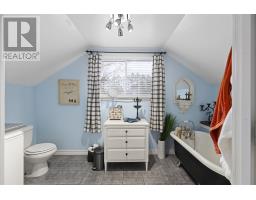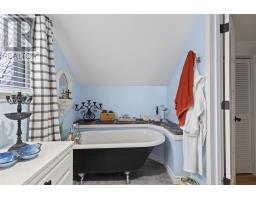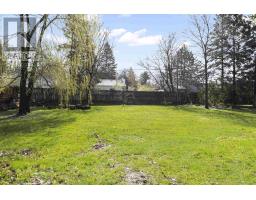3 Bedroom
2 Bathroom
Central Air Conditioning
Forced Air
$399,900
Close to all the conveniences but just far enough out to feel like country living. Loaded with character and charm, this 1.5 story home is finished top to bottom. Beautiful hardwood floors throughout. Main floor features open flow kitchen, dining, living, 2 bedrooms and a full bathroom with standup shower. Upstairs has been converted into the primary, with an ensuite with soaker tub. Basement is fully finished with Recroom, laundry and bonus room! Detached Double Garage and a large backyard! (id:47351)
Property Details
|
MLS® Number
|
SM241054 |
|
Property Type
|
Single Family |
|
Community Name
|
Sault Ste. Marie |
|
Communication Type
|
High Speed Internet |
|
Community Features
|
Bus Route |
|
Features
|
Crushed Stone Driveway |
Building
|
Bathroom Total
|
2 |
|
Bedrooms Above Ground
|
3 |
|
Bedrooms Total
|
3 |
|
Appliances
|
Microwave Built-in, Dishwasher, Stove, Dryer, Refrigerator, Washer |
|
Basement Development
|
Finished |
|
Basement Type
|
Full (finished) |
|
Constructed Date
|
1950 |
|
Construction Style Attachment
|
Detached |
|
Cooling Type
|
Central Air Conditioning |
|
Exterior Finish
|
Vinyl |
|
Flooring Type
|
Hardwood |
|
Heating Fuel
|
Natural Gas |
|
Heating Type
|
Forced Air |
|
Stories Total
|
2 |
|
Utility Water
|
Municipal Water |
Parking
Land
|
Access Type
|
Road Access |
|
Acreage
|
No |
|
Sewer
|
Sanitary Sewer |
|
Size Frontage
|
98.3100 |
|
Size Irregular
|
98.31x217.84 |
|
Size Total Text
|
98.31x217.84|under 1/2 Acre |
Rooms
| Level |
Type |
Length |
Width |
Dimensions |
|
Second Level |
Ensuite |
|
|
12.3X6.3 |
|
Second Level |
Primary Bedroom |
|
|
12.3X12.0 + 8.2X10.5 |
|
Basement |
Bonus Room |
|
|
9.0X10.11 |
|
Basement |
Laundry Room |
|
|
9.5X8.9 |
|
Basement |
Recreation Room |
|
|
13.11X18.6 + 11.3X8.7 |
|
Main Level |
Kitchen |
|
|
12.5x12.0 |
|
Main Level |
Living Room |
|
|
17.3X11.10 |
|
Main Level |
Bedroom |
|
|
9.11X9.0 |
|
Main Level |
Bathroom |
|
|
7.2X4.10 |
|
Main Level |
Bedroom |
|
|
8.0X9.11 |
Utilities
|
Cable
|
Available |
|
Electricity
|
Available |
|
Natural Gas
|
Available |
|
Telephone
|
Available |
https://www.realtor.ca/real-estate/26876839/158-roosevelt-ave-sault-ste-marie-sault-ste-marie
