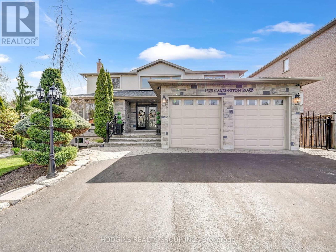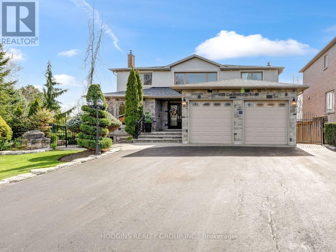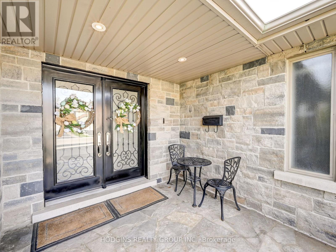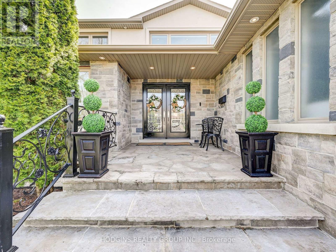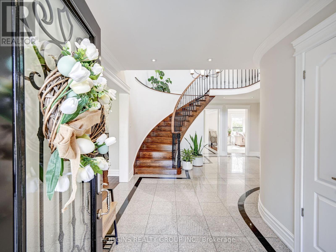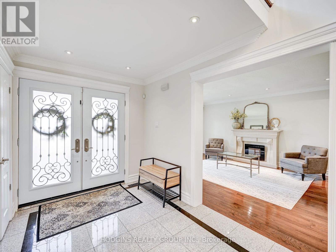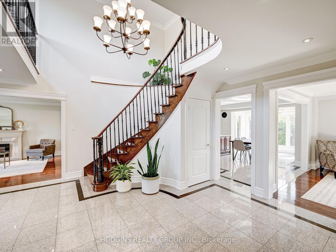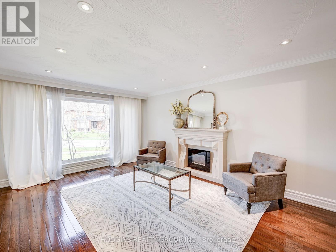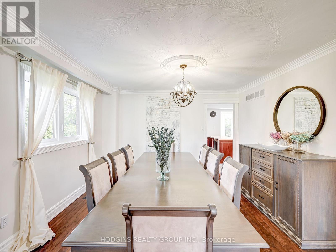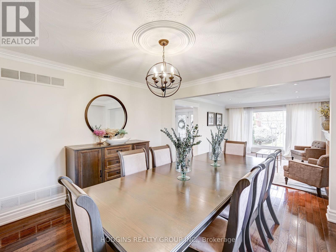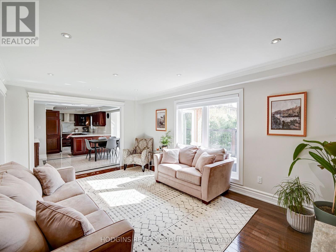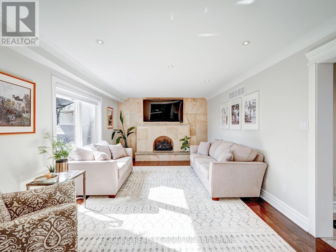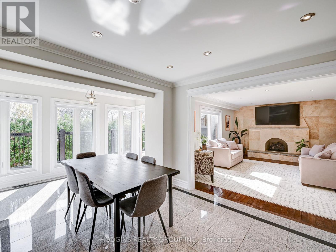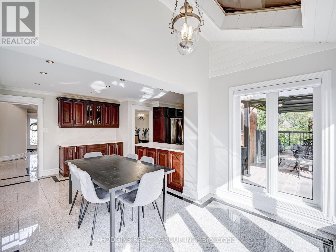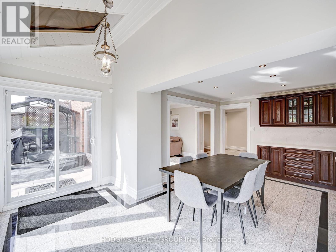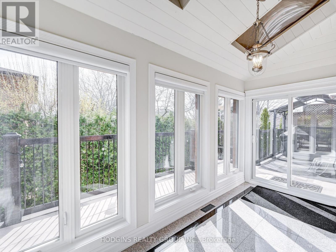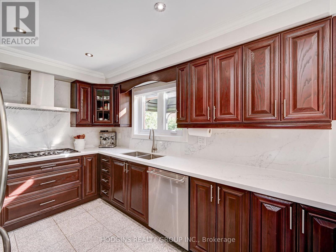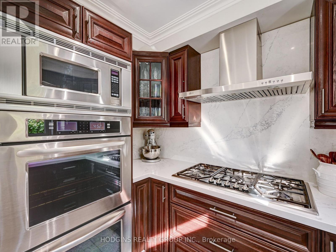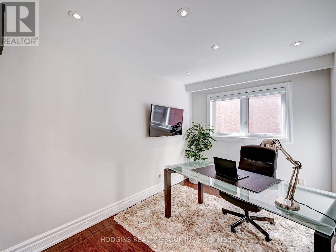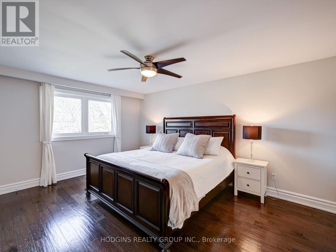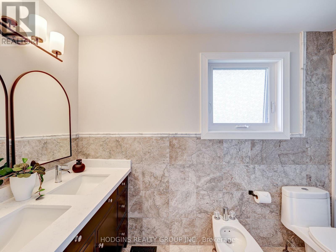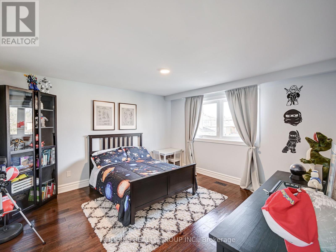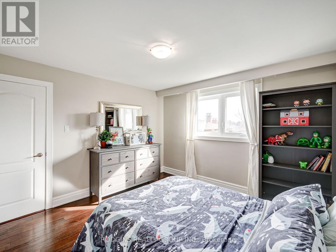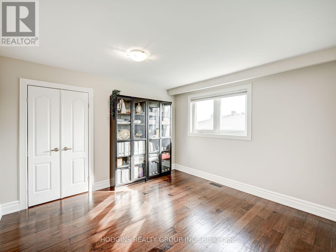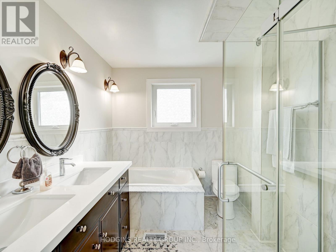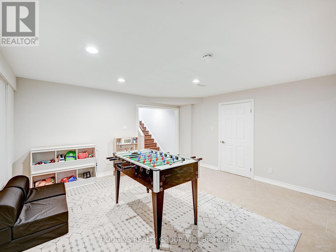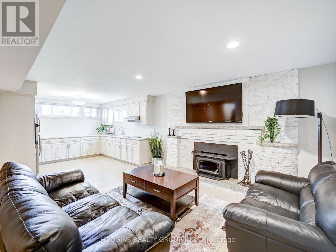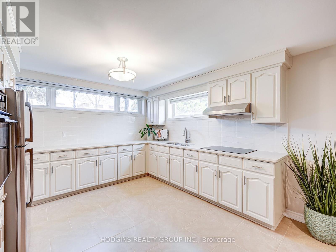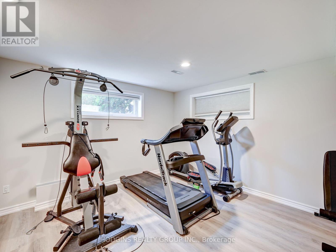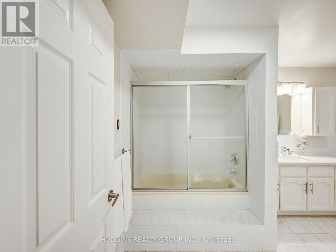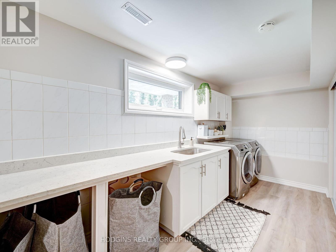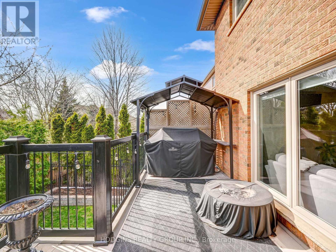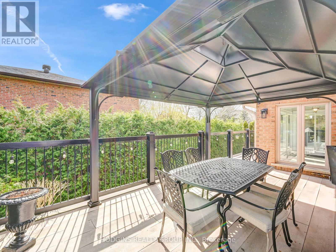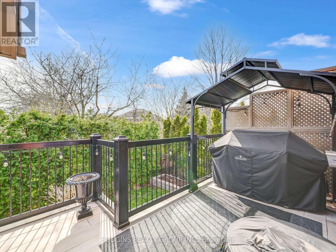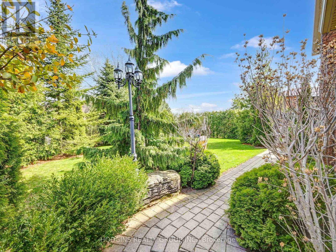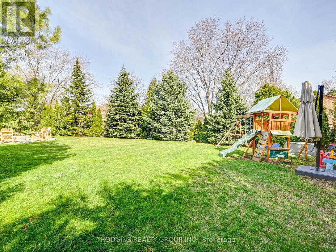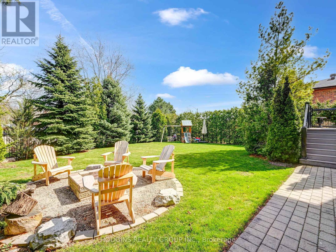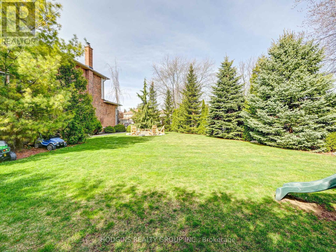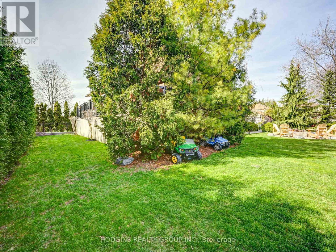5 Bedroom
4 Bathroom
Fireplace
Central Air Conditioning
Forced Air
$2,498,800
Model-home style upgraded 4+1bdrm on premium very private pool size lot. Incredible custom landscaping + impeccable stunning interior incldg main office. 2 separate side entrances to fin bsmnt w/kitch & many above grade windows. **** EXTRAS **** Furnace- 2023, New HWT - 2024, 200 amps service, High Baseboards- 7 inch, Custom 8' high double garage doors Renovated basement kitchen with Quartz, Granite & Hardwood floors, Sep. Walk out Bsmt, New Stone & Stucco Exterior 2021 (id:47351)
Property Details
|
MLS® Number
|
W8245168 |
|
Property Type
|
Single Family |
|
Community Name
|
East Credit |
|
Features
|
Wooded Area |
|
Parking Space Total
|
8 |
Building
|
Bathroom Total
|
4 |
|
Bedrooms Above Ground
|
4 |
|
Bedrooms Below Ground
|
1 |
|
Bedrooms Total
|
5 |
|
Basement Features
|
Apartment In Basement, Separate Entrance |
|
Basement Type
|
N/a |
|
Construction Style Attachment
|
Detached |
|
Cooling Type
|
Central Air Conditioning |
|
Exterior Finish
|
Brick, Stone |
|
Fireplace Present
|
Yes |
|
Heating Fuel
|
Natural Gas |
|
Heating Type
|
Forced Air |
|
Stories Total
|
2 |
|
Type
|
House |
Parking
Land
|
Acreage
|
No |
|
Size Irregular
|
173.11 X 118.09 Ft |
|
Size Total Text
|
173.11 X 118.09 Ft |
Rooms
| Level |
Type |
Length |
Width |
Dimensions |
|
Lower Level |
Kitchen |
3.61 m |
3.43 m |
3.61 m x 3.43 m |
|
Lower Level |
Recreational, Games Room |
7.92 m |
8.84 m |
7.92 m x 8.84 m |
|
Main Level |
Living Room |
3.81 m |
5.07 m |
3.81 m x 5.07 m |
|
Main Level |
Dining Room |
3.81 m |
3.61 m |
3.81 m x 3.61 m |
|
Main Level |
Kitchen |
4.4 m |
2.68 m |
4.4 m x 2.68 m |
|
Main Level |
Eating Area |
2.85 m |
5.95 m |
2.85 m x 5.95 m |
|
Main Level |
Family Room |
5.44 m |
3.62 m |
5.44 m x 3.62 m |
|
Main Level |
Office |
3.97 m |
2.56 m |
3.97 m x 2.56 m |
|
Upper Level |
Primary Bedroom |
3.94 m |
4.96 m |
3.94 m x 4.96 m |
|
Upper Level |
Bedroom 2 |
3.71 m |
3.66 m |
3.71 m x 3.66 m |
|
Upper Level |
Bedroom 3 |
3.52 m |
3.66 m |
3.52 m x 3.66 m |
|
Upper Level |
Bedroom 4 |
3.95 m |
4.15 m |
3.95 m x 4.15 m |
https://www.realtor.ca/real-estate/26766410/1575-carrington-rd-mississauga-east-credit

