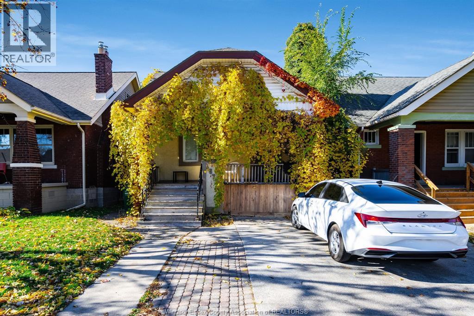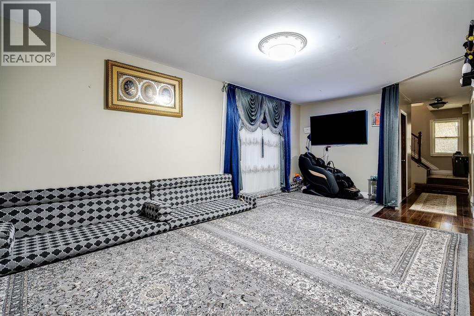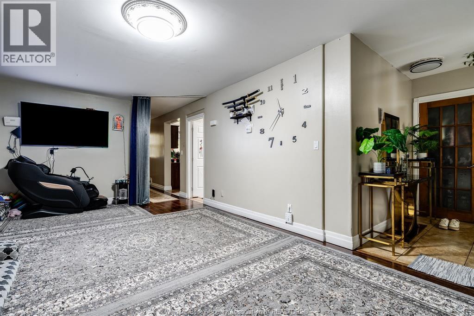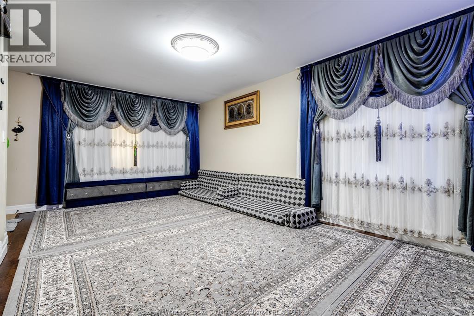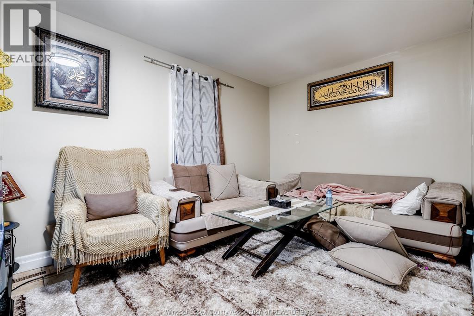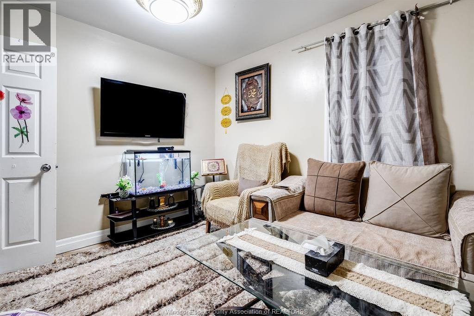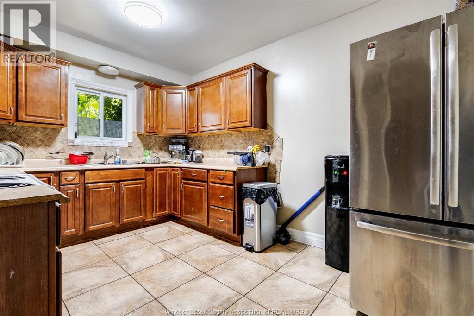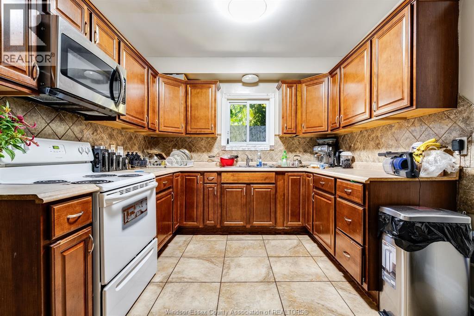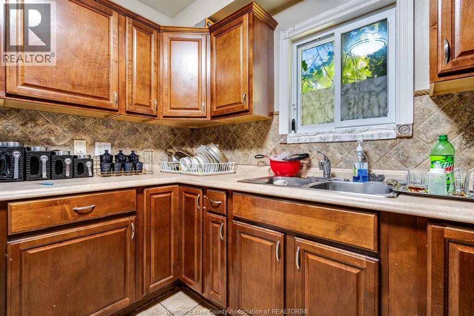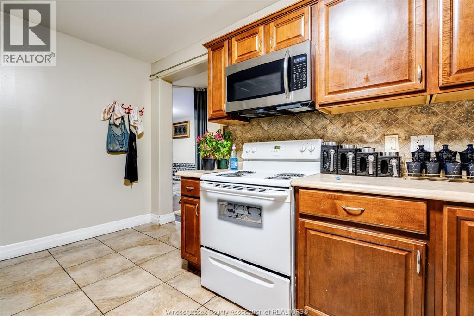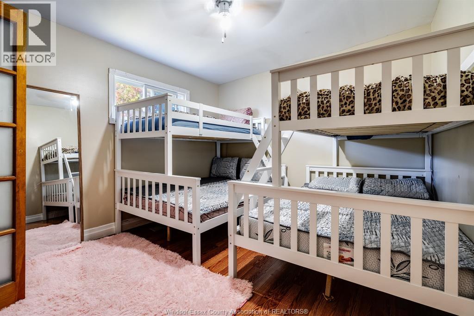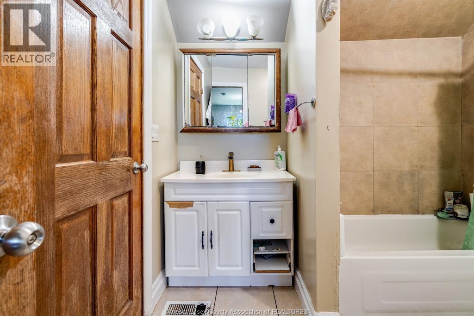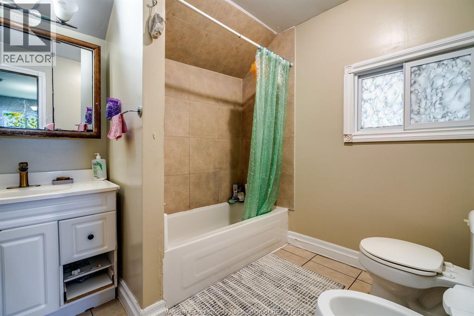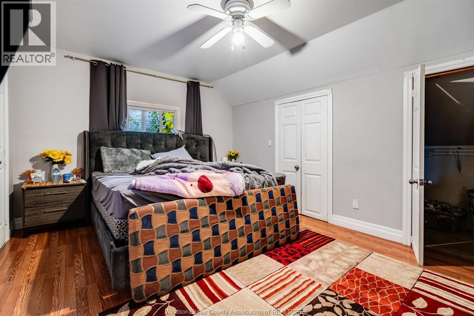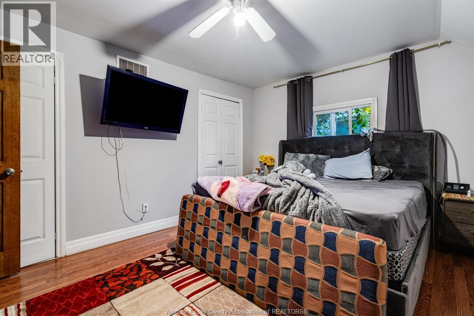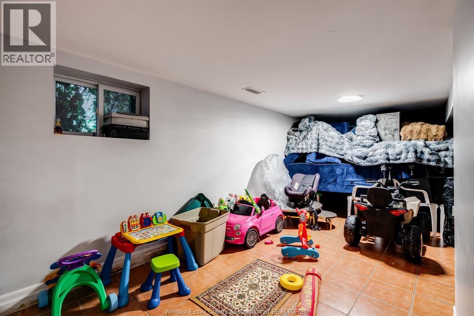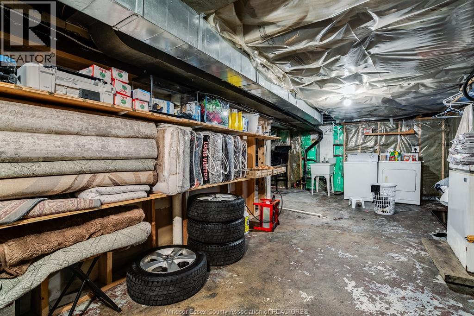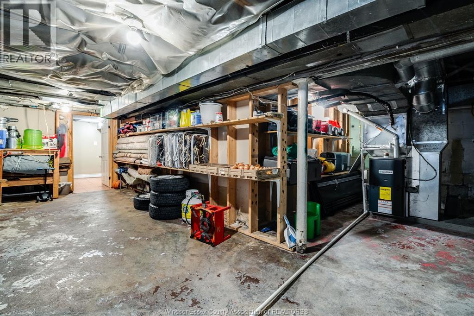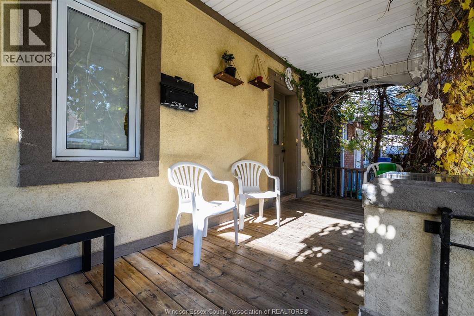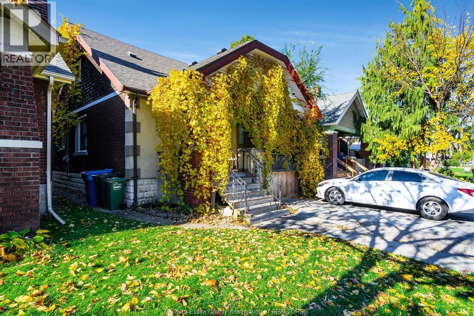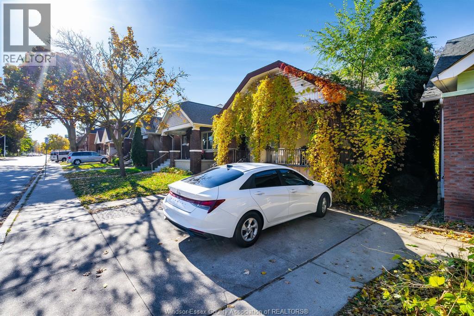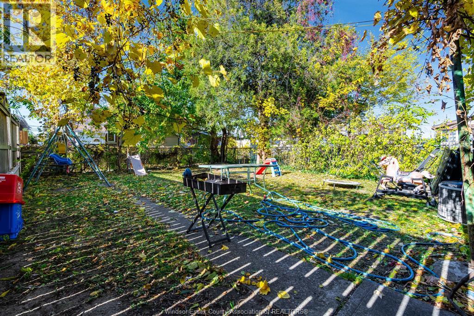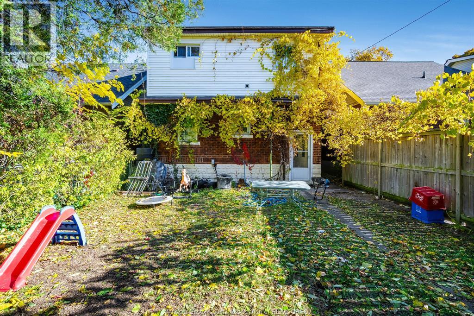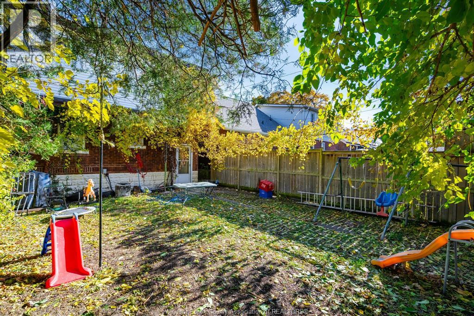3 Bedroom
2 Bathroom
Central Air Conditioning
Forced Air, Furnace
$329,900
Welcome to this charming 1¾-storey home situated in a great location, offering a functional layout ideal for families, first-time buyers, or those looking to downsize without compromise. The main floor features a spacious, open-concept living area highlighted by an eat-in kitchen perfect for gatherings and everyday convenience. A generous main-floor bedroom also suitable as a home office or den adds flexibility to the floor plan. Upstairs, you'll find two well-sized bedrooms, including a primary suite with cheater ensuite access and a large, separate walk-in closet. The lower level offers additional living space, laundry, and plenty of storage options, making this home both practical and inviting. Outside, enjoy a covered front porch and a private 2-car driveway, completing this well-rounded property. (id:47351)
Property Details
|
MLS® Number
|
25028305 |
|
Property Type
|
Single Family |
|
Features
|
Double Width Or More Driveway, Front Driveway |
Building
|
Bathroom Total
|
2 |
|
Bedrooms Above Ground
|
3 |
|
Bedrooms Total
|
3 |
|
Appliances
|
Dishwasher, Dryer, Refrigerator, Stove, Washer |
|
Construction Style Attachment
|
Detached |
|
Cooling Type
|
Central Air Conditioning |
|
Exterior Finish
|
Aluminum/vinyl, Brick, Concrete/stucco |
|
Flooring Type
|
Ceramic/porcelain |
|
Foundation Type
|
Block |
|
Half Bath Total
|
1 |
|
Heating Fuel
|
Natural Gas |
|
Heating Type
|
Forced Air, Furnace |
|
Stories Total
|
2 |
|
Type
|
House |
Land
|
Acreage
|
No |
|
Size Irregular
|
30 X 89.16 Ft |
|
Size Total Text
|
30 X 89.16 Ft |
|
Zoning Description
|
Rd1.3 |
Rooms
| Level |
Type |
Length |
Width |
Dimensions |
|
Second Level |
4pc Ensuite Bath |
|
|
Measurements not available |
|
Second Level |
Bedroom |
|
|
Measurements not available |
|
Second Level |
Bedroom |
|
|
Measurements not available |
|
Lower Level |
Laundry Room |
|
|
Measurements not available |
|
Lower Level |
Storage |
|
|
Measurements not available |
|
Lower Level |
Family Room |
|
|
Measurements not available |
|
Main Level |
2pc Bathroom |
|
|
Measurements not available |
|
Main Level |
Eating Area |
|
|
Measurements not available |
|
Main Level |
Kitchen |
|
|
Measurements not available |
|
Main Level |
Bedroom |
|
|
Measurements not available |
|
Main Level |
Living Room |
|
|
Measurements not available |
https://www.realtor.ca/real-estate/29079312/1571-goyeau-street-windsor
