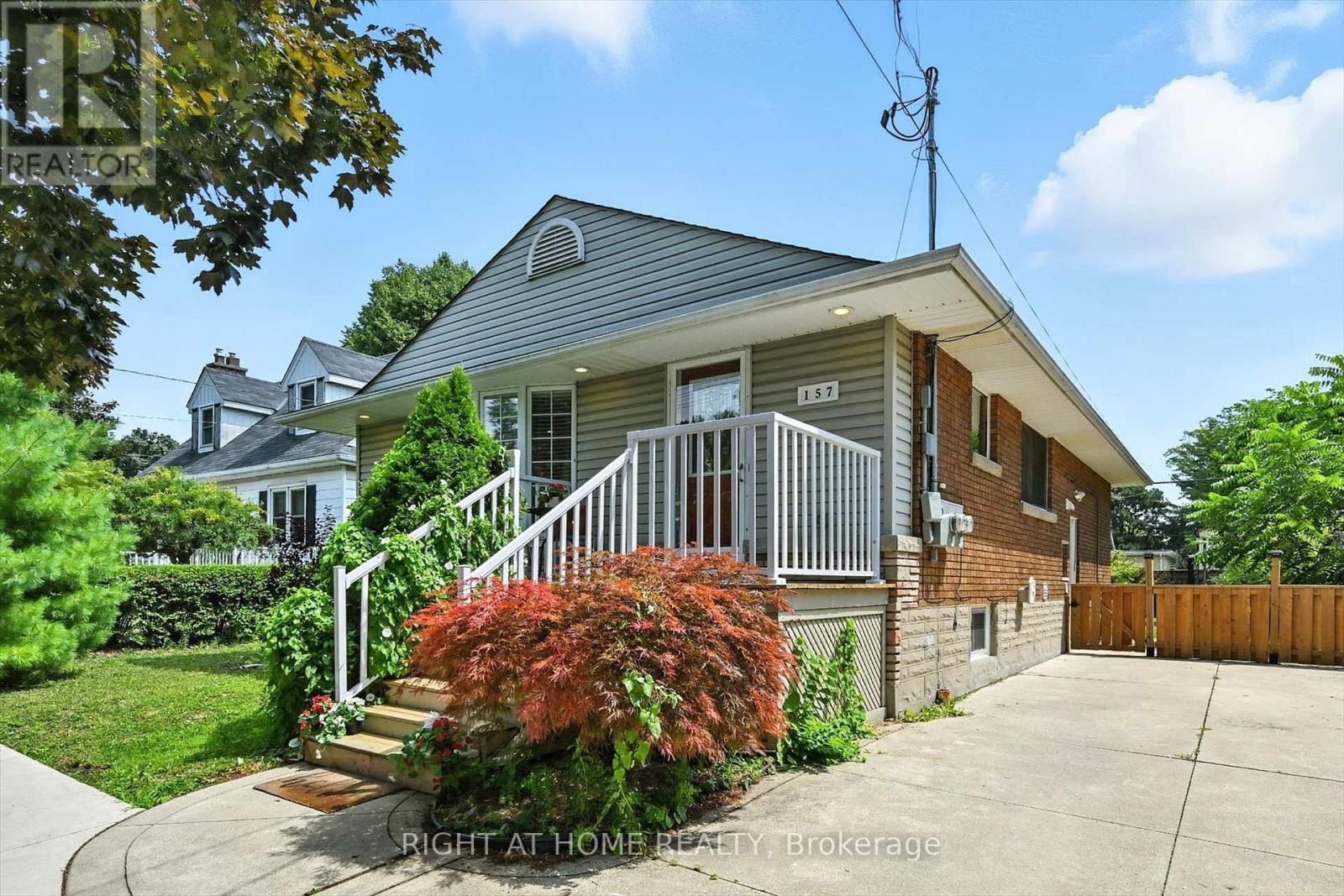5 Bedroom
2 Bathroom
700 - 1,100 ft2
Bungalow
Central Air Conditioning
Forced Air
$849,900
Welcome to 157 West 19th Street, a stunning legal duplex nestled in the heart of Hamilton's sought-after Buchanan neighbourhood! This beautifully maintained property offers an exceptional opportunity for homeowners and investors alike, blending modern upgrades with prime location benefits. Perfect for multi-generational living or rental income, this property features two fully independent units with separate utilities, ensuring flexibility and profitability. The Upper unit has 3 generous sized bedrooms, a living room, an updated 3-piece bath and newly renovated kitchen (2025). The lower unit boasts a stylish, renovated two bedroom apartment with a separate entrance, offering heated floors throughout, a beautiful modern kitchen loaded with quartz counters, modern cabinets, a massive walk in closet that could be used as a pantry, a 4-piece bath combined with laundry, and two large bedrooms with lots of storage, as well as a bright and spacious living area, and excellent privacy ideal for tenants or extended family. Situated in the family-friendly Buchanan neighbourhood, enjoy proximity to top-rated schools (Buchanan Park Public School, Sts. Peter and Paul Catholic School), Mohawk College, Hillfield Strathallan College, and scenic parks. Quick access to major highways and public transit makes commuting a breeze. Updates include, Shingles (2017) AC, Furnace, Basement Kitchen & Bathroom and Windows (2023), Fresh Paint, Upstairs bathroom, Kitchen Counters and cabinet refacing (2025)With Hamiltons growing rental market, this duplex is a turnkey opportunity for steady cash flow or a comfortable owner-occupied home with supplemental income.Dont miss this rare gem in one of Hamiltons most desirable neighbourhoods! Whether you're seeking a smart investment or a versatile home, 157 West 19th Street delivers unmatched value and charm. Schedule your private showing today! (id:47351)
Property Details
|
MLS® Number
|
X12334181 |
|
Property Type
|
Single Family |
|
Community Name
|
Buchanan |
|
Amenities Near By
|
Public Transit |
|
Equipment Type
|
None |
|
Parking Space Total
|
3 |
|
Rental Equipment Type
|
None |
Building
|
Bathroom Total
|
2 |
|
Bedrooms Above Ground
|
3 |
|
Bedrooms Below Ground
|
2 |
|
Bedrooms Total
|
5 |
|
Amenities
|
Separate Electricity Meters, Separate Heating Controls |
|
Appliances
|
Dishwasher, Dryer, Microwave, Stove, Washer, Refrigerator |
|
Architectural Style
|
Bungalow |
|
Basement Development
|
Finished |
|
Basement Features
|
Separate Entrance |
|
Basement Type
|
N/a (finished) |
|
Construction Style Attachment
|
Detached |
|
Cooling Type
|
Central Air Conditioning |
|
Exterior Finish
|
Brick, Vinyl Siding |
|
Foundation Type
|
Poured Concrete |
|
Heating Fuel
|
Natural Gas |
|
Heating Type
|
Forced Air |
|
Stories Total
|
1 |
|
Size Interior
|
700 - 1,100 Ft2 |
|
Type
|
House |
|
Utility Water
|
Municipal Water |
Parking
Land
|
Acreage
|
No |
|
Land Amenities
|
Public Transit |
|
Sewer
|
Sanitary Sewer |
|
Size Depth
|
120 Ft |
|
Size Frontage
|
50 Ft |
|
Size Irregular
|
50 X 120 Ft |
|
Size Total Text
|
50 X 120 Ft |
|
Zoning Description
|
C |
Rooms
| Level |
Type |
Length |
Width |
Dimensions |
|
Basement |
Kitchen |
3.47 m |
4.9 m |
3.47 m x 4.9 m |
|
Basement |
Living Room |
4.32 m |
4.9 m |
4.32 m x 4.9 m |
|
Basement |
Bedroom |
4.06 m |
3.4 m |
4.06 m x 3.4 m |
|
Basement |
Bedroom 2 |
4.06 m |
3.43 m |
4.06 m x 3.43 m |
|
Main Level |
Kitchen |
2.59 m |
2.21 m |
2.59 m x 2.21 m |
|
Main Level |
Living Room |
4.72 m |
3.58 m |
4.72 m x 3.58 m |
|
Main Level |
Dining Room |
4.11 m |
3.66 m |
4.11 m x 3.66 m |
|
Main Level |
Bedroom |
3.45 m |
3.43 m |
3.45 m x 3.43 m |
|
Main Level |
Bedroom 2 |
3.15 m |
2.82 m |
3.15 m x 2.82 m |
|
Main Level |
Bedroom 3 |
2.82 m |
2.79 m |
2.82 m x 2.79 m |
https://www.realtor.ca/real-estate/28711156/157-west-19th-street-hamilton-buchanan-buchanan




































































































