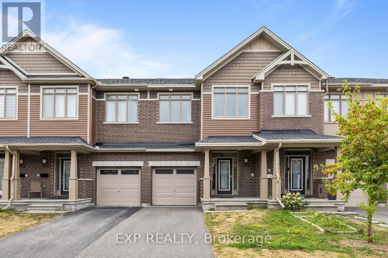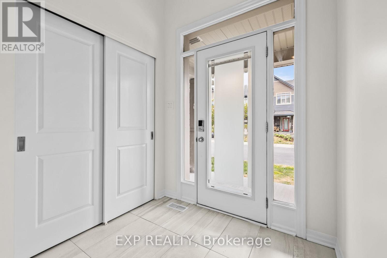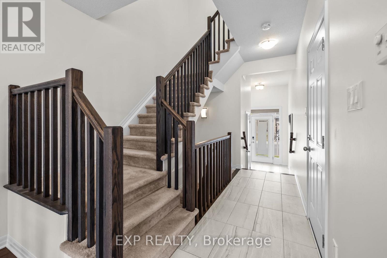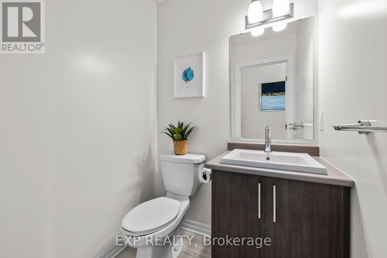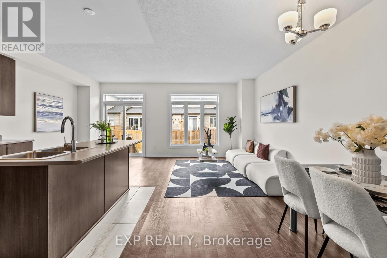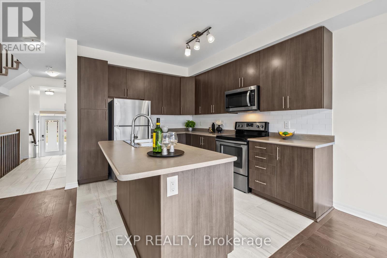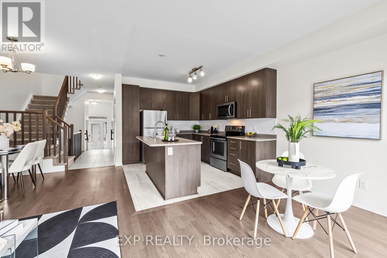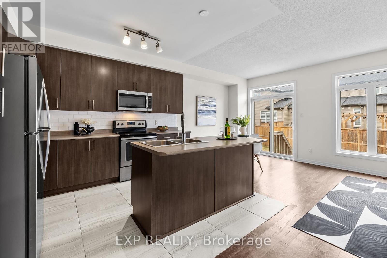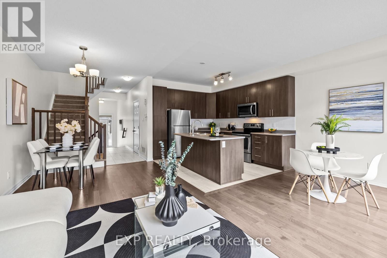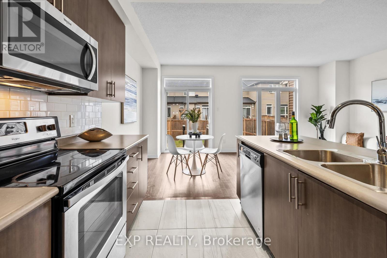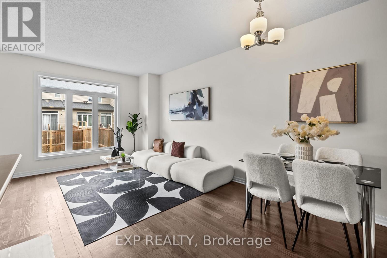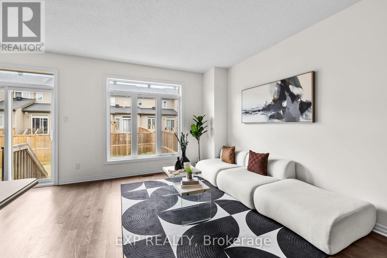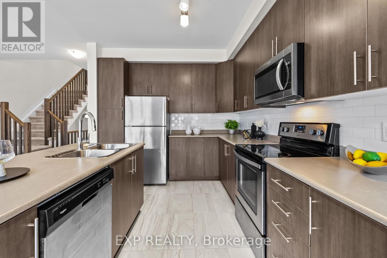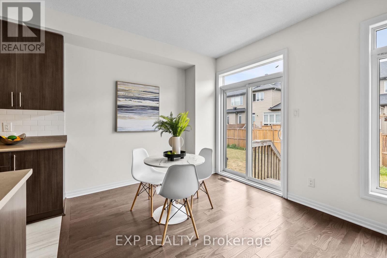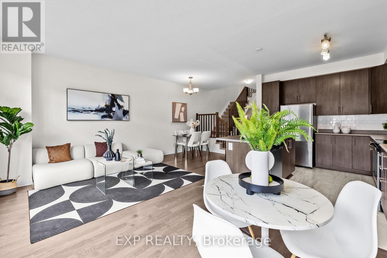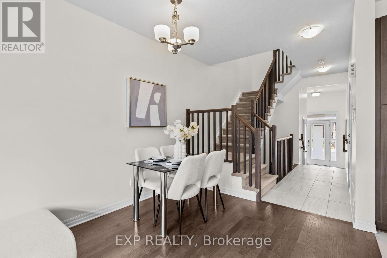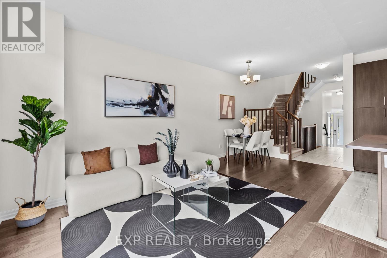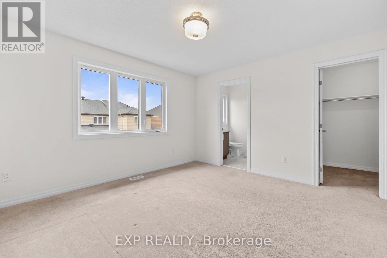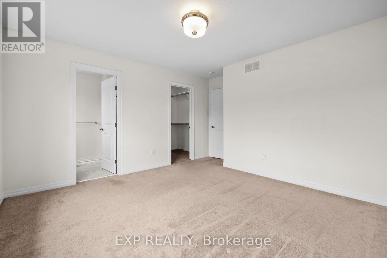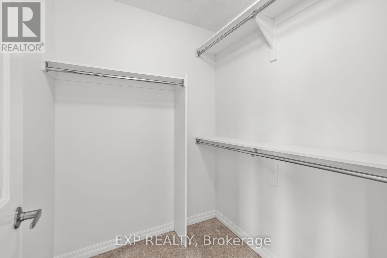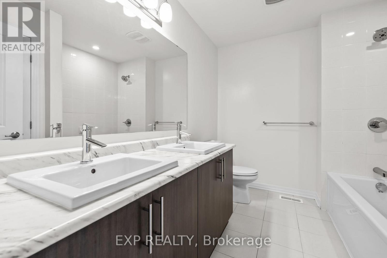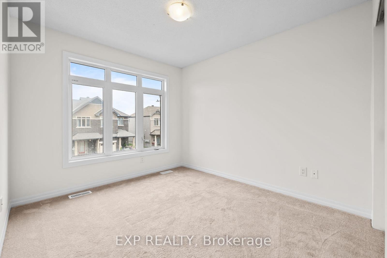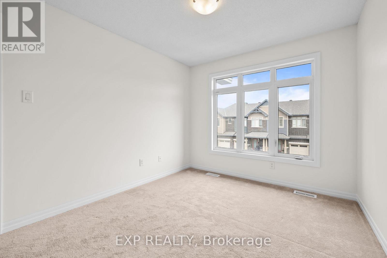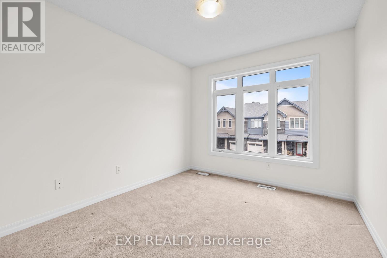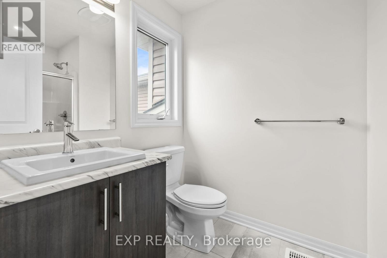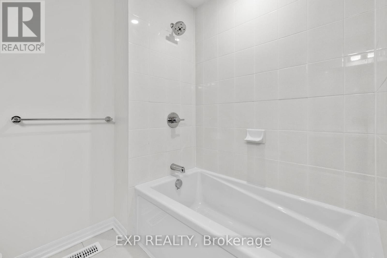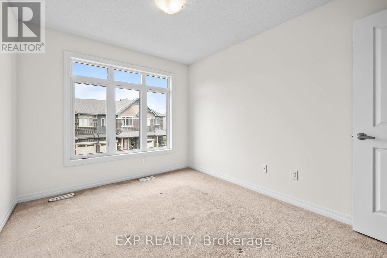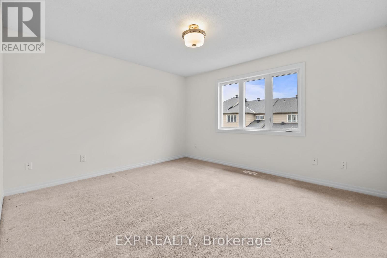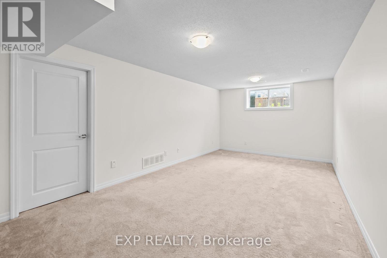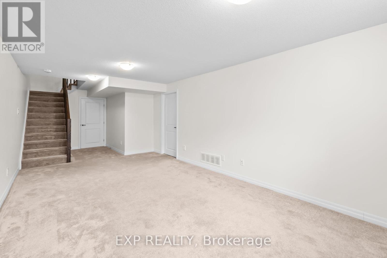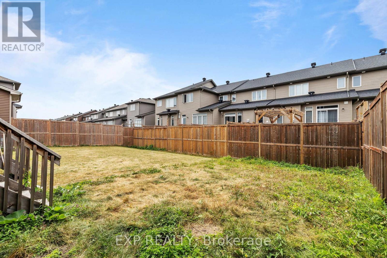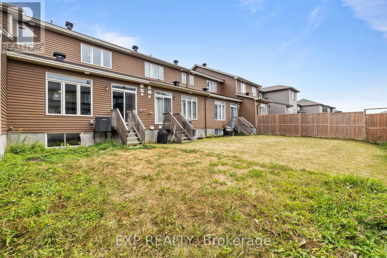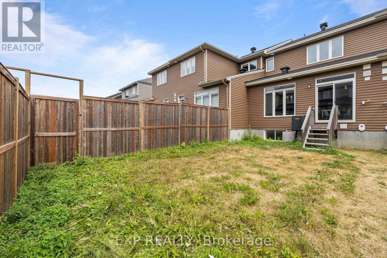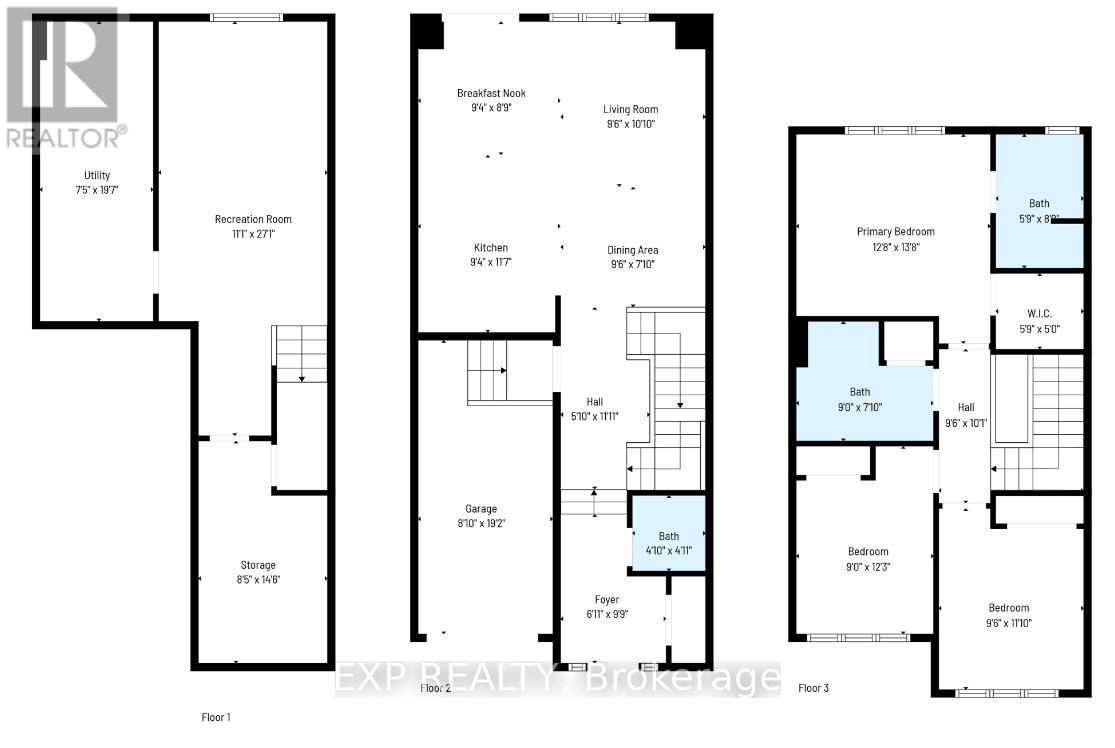3 Bedroom
3 Bathroom
1,100 - 1,500 ft2
Central Air Conditioning, Air Exchanger
Forced Air
$624,900
PREPARE TO FALL IN LOVE with this 2018-built, meticulously maintained townhome located in the sought-after Trailwest community of Kanata/Stittsville. Featuring 3 spacious bedrooms, 3 bathrooms, and a fully finished basement, this home offers the perfect blend of modern style, comfort, and functionality. The bright and open-concept main floor showcases quality hardwood flooring, oversized transom windows, and a warm, inviting layout filled with natural light, with dedicated dining and living areas alongside a stylish kitchen complete with extended cabinetry. Upstairs, the expansive primary suite boasts a walk-in closet and private ensuite, while two additional bedrooms and a full bathroom provide plenty of space for family or guests. The fully finished lower level offers additional living space ideal for a family room, home office, or recreation area. Perfectly situated, this home is just a 2-minute drive to Fernbank Walmart, plazas, shopping, amenities, and public transit, making it an ideal choice for both convenience and lifestyle. (id:47351)
Open House
This property has open houses!
Starts at:
2:00 pm
Ends at:
4:00 pm
Property Details
|
MLS® Number
|
X12354792 |
|
Property Type
|
Single Family |
|
Community Name
|
9010 - Kanata - Emerald Meadows/Trailwest |
|
Equipment Type
|
Water Heater |
|
Parking Space Total
|
2 |
|
Rental Equipment Type
|
Water Heater |
Building
|
Bathroom Total
|
3 |
|
Bedrooms Above Ground
|
3 |
|
Bedrooms Total
|
3 |
|
Age
|
6 To 15 Years |
|
Appliances
|
Water Heater, Dishwasher, Dryer, Hood Fan, Stove, Washer, Refrigerator |
|
Basement Development
|
Finished |
|
Basement Type
|
N/a (finished) |
|
Construction Style Attachment
|
Attached |
|
Cooling Type
|
Central Air Conditioning, Air Exchanger |
|
Exterior Finish
|
Brick |
|
Foundation Type
|
Poured Concrete |
|
Half Bath Total
|
1 |
|
Heating Fuel
|
Natural Gas |
|
Heating Type
|
Forced Air |
|
Stories Total
|
2 |
|
Size Interior
|
1,100 - 1,500 Ft2 |
|
Type
|
Row / Townhouse |
|
Utility Water
|
Municipal Water |
Parking
Land
|
Acreage
|
No |
|
Sewer
|
Sanitary Sewer |
|
Size Depth
|
93 Ft ,2 In |
|
Size Frontage
|
20 Ft |
|
Size Irregular
|
20 X 93.2 Ft |
|
Size Total Text
|
20 X 93.2 Ft |
Rooms
| Level |
Type |
Length |
Width |
Dimensions |
|
Second Level |
Bathroom |
|
|
Measurements not available |
|
Second Level |
Primary Bedroom |
3.9014 m |
4.2062 m |
3.9014 m x 4.2062 m |
|
Second Level |
Bathroom |
|
|
Measurements not available |
|
Second Level |
Bedroom |
2.7432 m |
3.749 m |
2.7432 m x 3.749 m |
|
Second Level |
Bedroom |
2.9261 m |
3.3833 m |
2.9261 m x 3.3833 m |
|
Lower Level |
Recreational, Games Room |
3.3833 m |
8.2601 m |
3.3833 m x 8.2601 m |
|
Main Level |
Foyer |
1.8623 m |
3.0175 m |
1.8623 m x 3.0175 m |
|
Main Level |
Bathroom |
1.2497 m |
1.2527 m |
1.2497 m x 1.2527 m |
|
Main Level |
Kitchen |
2.8651 m |
3.5662 m |
2.8651 m x 3.5662 m |
|
Main Level |
Eating Area |
2.8651 m |
2.7 m |
2.8651 m x 2.7 m |
|
Main Level |
Living Room |
2.9261 m |
3.0785 m |
2.9261 m x 3.0785 m |
|
Main Level |
Dining Room |
2.9261 m |
2.1641 m |
2.9261 m x 2.1641 m |
Utilities
|
Cable
|
Installed |
|
Electricity
|
Installed |
|
Sewer
|
Installed |
https://www.realtor.ca/real-estate/28755532/157-overberg-way-ottawa-9010-kanata-emerald-meadowstrailwest
