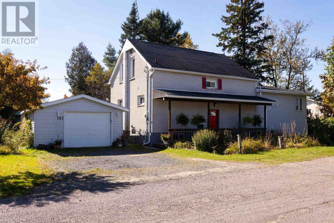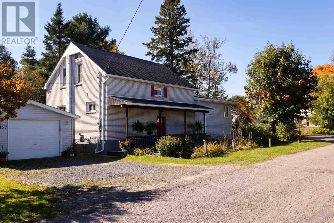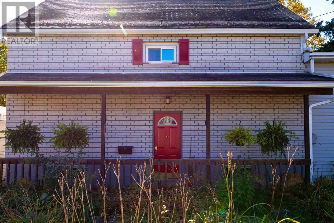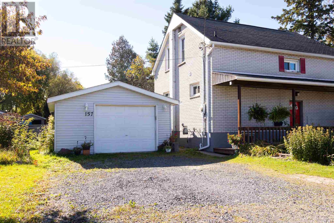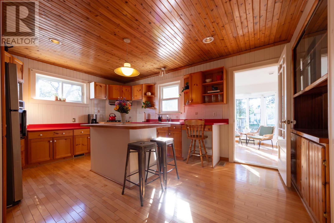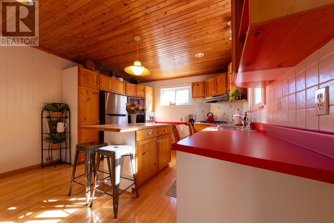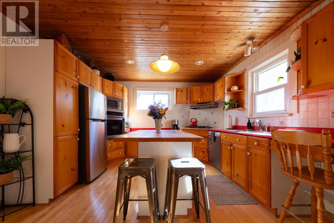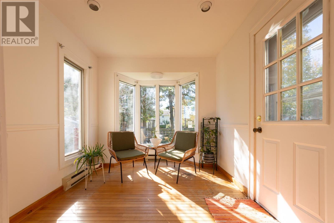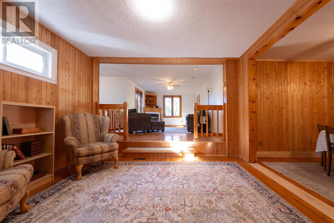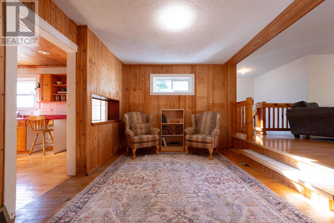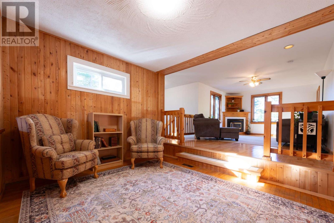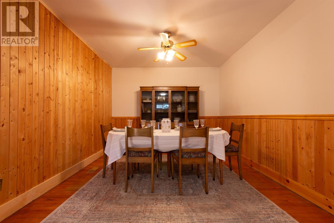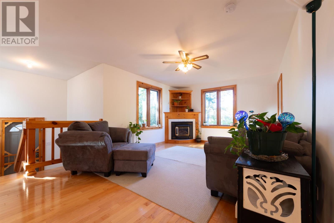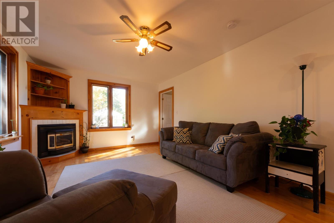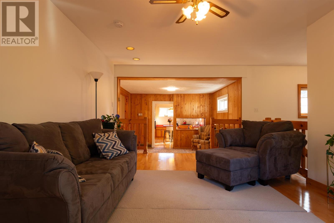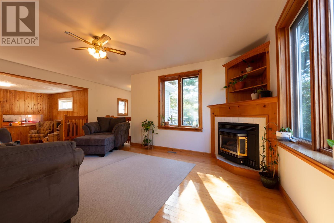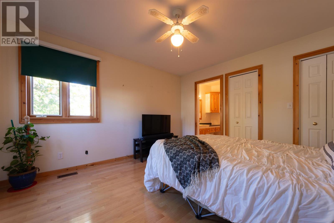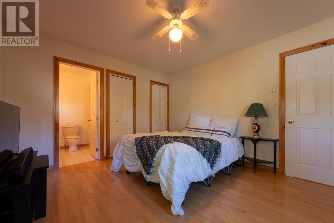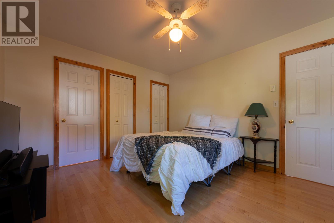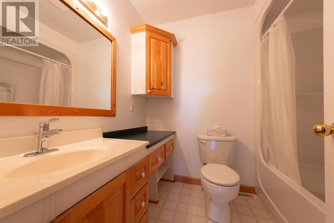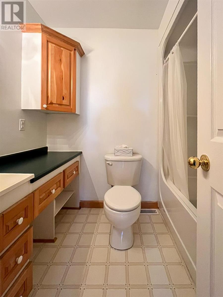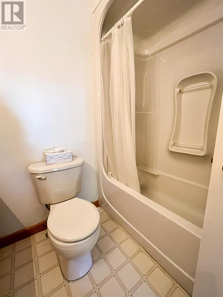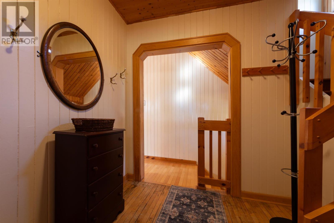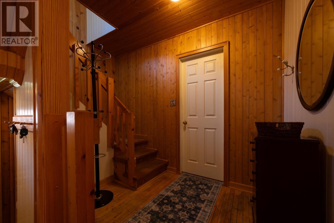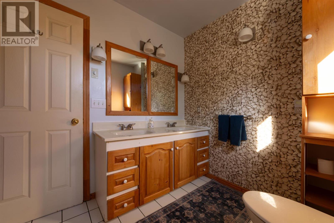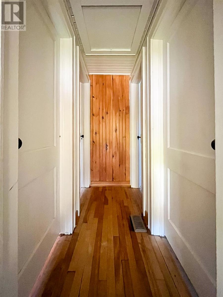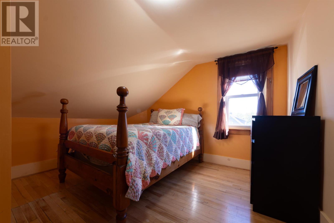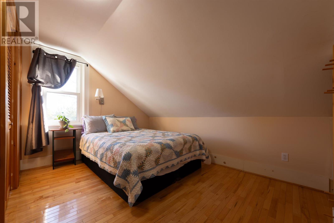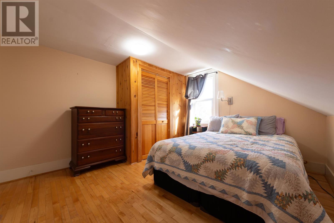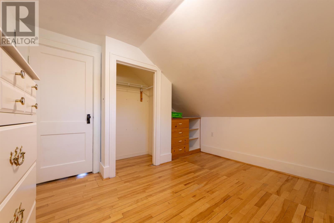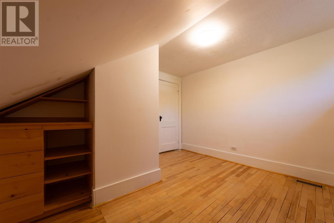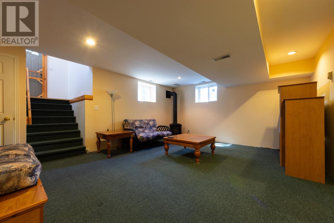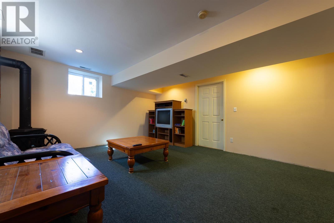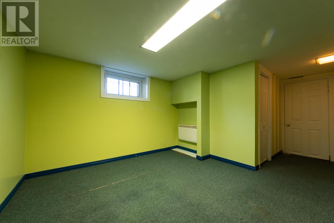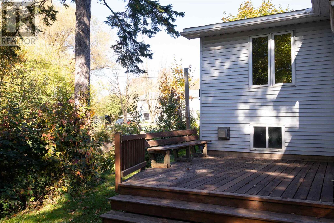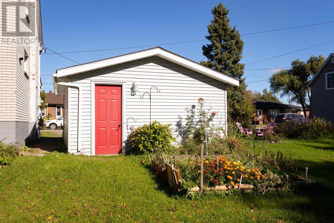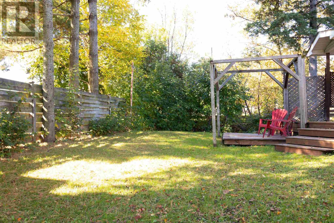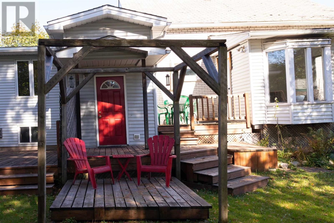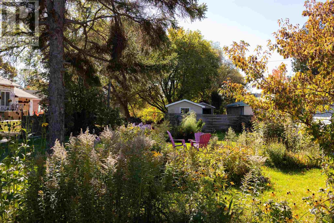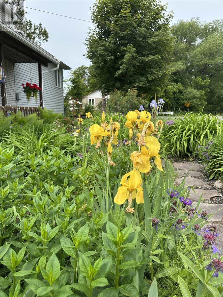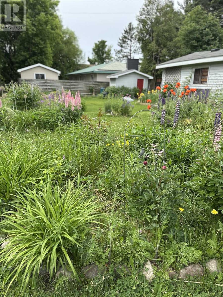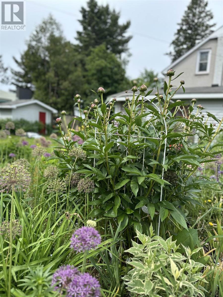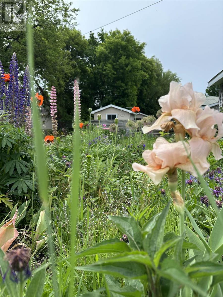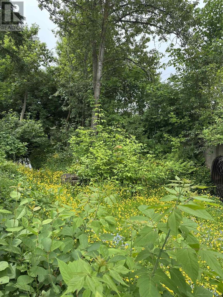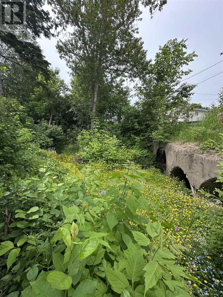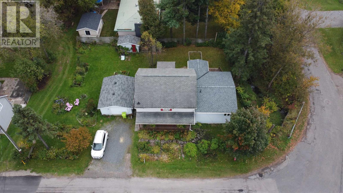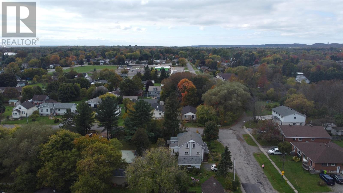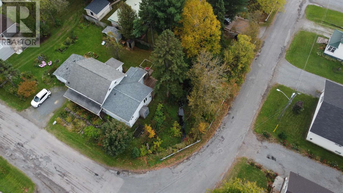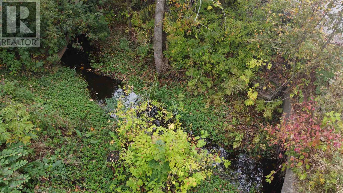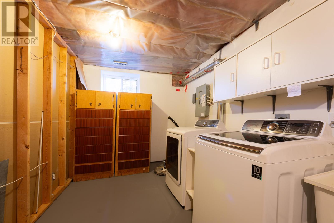5 Bedroom
3 Bathroom
2,100 ft2
Forced Air
$429,900
Welcome to 157 East Balfour Street, a beautifully maintained family home located on a quiet, tree-lined street in the West End of Sault Ste. Marie. This charming 5-bedroom, 2.5-bath residence offers an inviting blend of comfort, character, and practicality; perfect for growing families. Step inside to discover a well-laid-out interior featuring spacious living areas filled with natural light. The bright sunroom provides a relaxing space to enjoy your morning coffee while overlooking the property’s beautifully landscaped gardens. A finished basement adds valuable living space, ideal for a family room, play room or additional storage. Outside, the appeal continues with a double lot offering ample space for play, gardening, or future expansion. A peaceful creek runs alongside the property, creating a serene natural setting rarely found within city limits. The back deck is perfect for entertaining or quiet evenings outdoors. Additional features include a detached garage, multiple garden sheds, and convenient proximity to both elementary and high schools; all within walking distance. If you’re seeking a home that combines functionality, privacy, and natural beauty, 157 East Balfour Street is a must-see; contact your Realtor® today! (id:47351)
Property Details
|
MLS® Number
|
SM252940 |
|
Property Type
|
Single Family |
|
Community Name
|
Sault Ste. Marie |
|
Communication Type
|
High Speed Internet |
|
Community Features
|
Bus Route |
|
Features
|
Corner Site, Crushed Stone Driveway |
|
Storage Type
|
Storage Shed |
|
Structure
|
Deck, Shed |
Building
|
Bathroom Total
|
3 |
|
Bedrooms Above Ground
|
5 |
|
Bedrooms Total
|
5 |
|
Appliances
|
Dishwasher, Oven - Built-in, Stove, Dryer, Microwave, Freezer, Refrigerator, Washer |
|
Basement Development
|
Finished |
|
Basement Type
|
Full (finished) |
|
Constructed Date
|
1950 |
|
Construction Style Attachment
|
Detached |
|
Exterior Finish
|
Brick, Vinyl |
|
Flooring Type
|
Hardwood |
|
Foundation Type
|
Poured Concrete |
|
Half Bath Total
|
1 |
|
Heating Fuel
|
Natural Gas |
|
Heating Type
|
Forced Air |
|
Stories Total
|
2 |
|
Size Interior
|
2,100 Ft2 |
|
Utility Water
|
Municipal Water |
Parking
Land
|
Acreage
|
No |
|
Sewer
|
Sanitary Sewer |
|
Size Depth
|
120 Ft |
|
Size Frontage
|
76.7000 |
|
Size Irregular
|
0.21 |
|
Size Total
|
0.21 Ac|under 1/2 Acre |
|
Size Total Text
|
0.21 Ac|under 1/2 Acre |
Rooms
| Level |
Type |
Length |
Width |
Dimensions |
|
Second Level |
Bedroom |
|
|
11.5 x 12.8 |
|
Second Level |
Bedroom |
|
|
10.8 x 11.4 |
|
Second Level |
Bedroom |
|
|
10.7 x 11.4 |
|
Second Level |
Bedroom |
|
|
14.5 x 11.4 |
|
Basement |
Recreation Room |
|
|
14.53 x 18.38 |
|
Basement |
Utility Room |
|
|
8.02 x 18.75 |
|
Basement |
Bonus Room |
|
|
14.84 x 10.15 |
|
Main Level |
Kitchen |
|
|
16.04 x 12.5 |
|
Main Level |
Den |
|
|
10.72 x 12.37 |
|
Main Level |
Dining Room |
|
|
10.35 x 10.77 |
|
Main Level |
Living Room |
|
|
19.5 x 12 |
|
Main Level |
Sunroom |
|
|
10.4 x 8.4 |
|
Main Level |
Primary Bedroom |
|
|
11.63 x 13 |
|
Main Level |
Ensuite |
|
|
6.25 x 7.52 |
|
Main Level |
Bathroom |
|
|
7 x 10 |
Utilities
|
Cable
|
Available |
|
Electricity
|
Available |
|
Natural Gas
|
Available |
https://www.realtor.ca/real-estate/28977049/157-east-balfour-st-sault-ste-marie-sault-ste-marie
