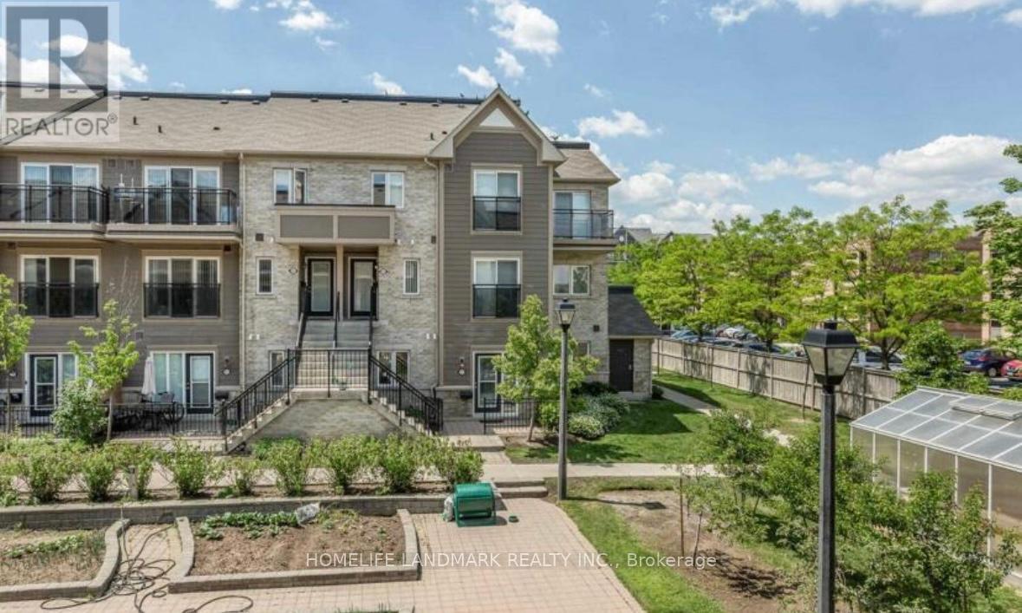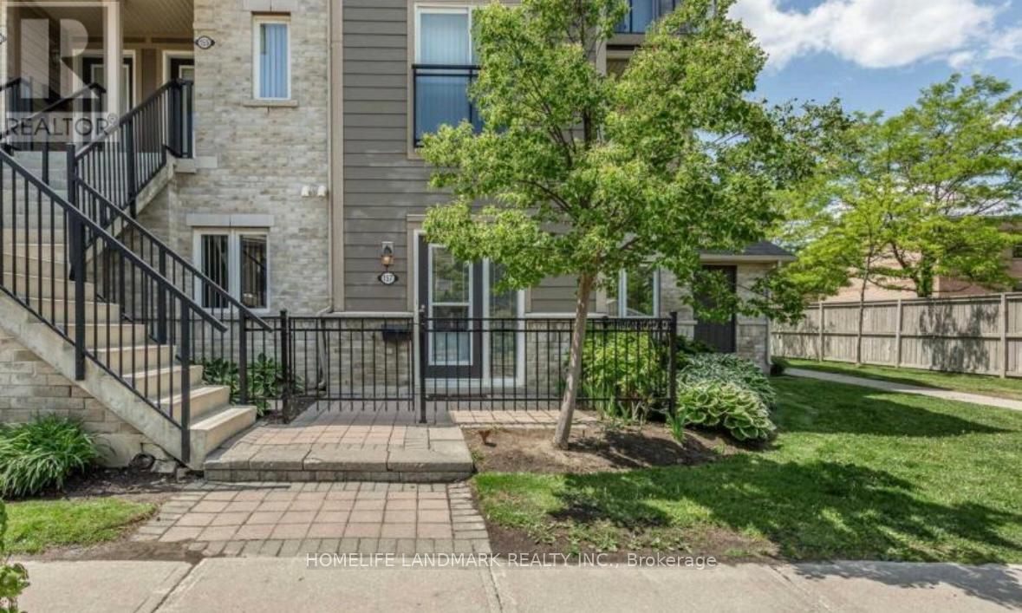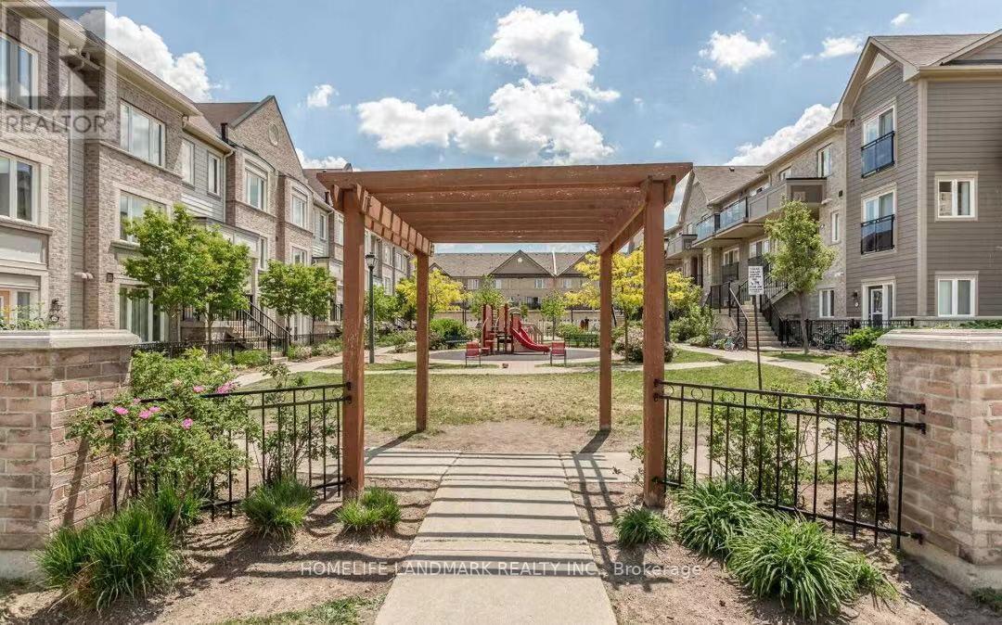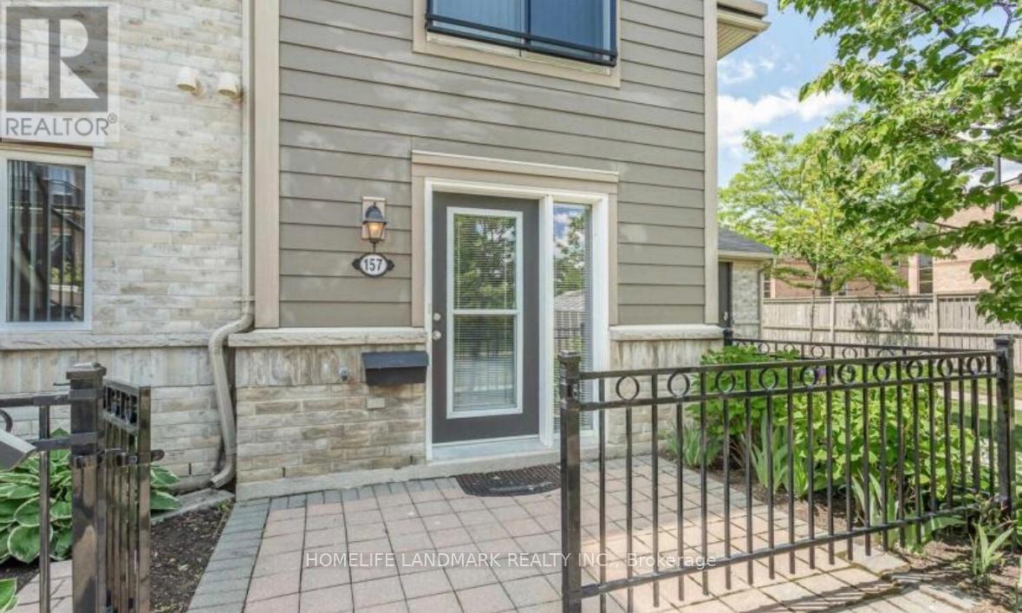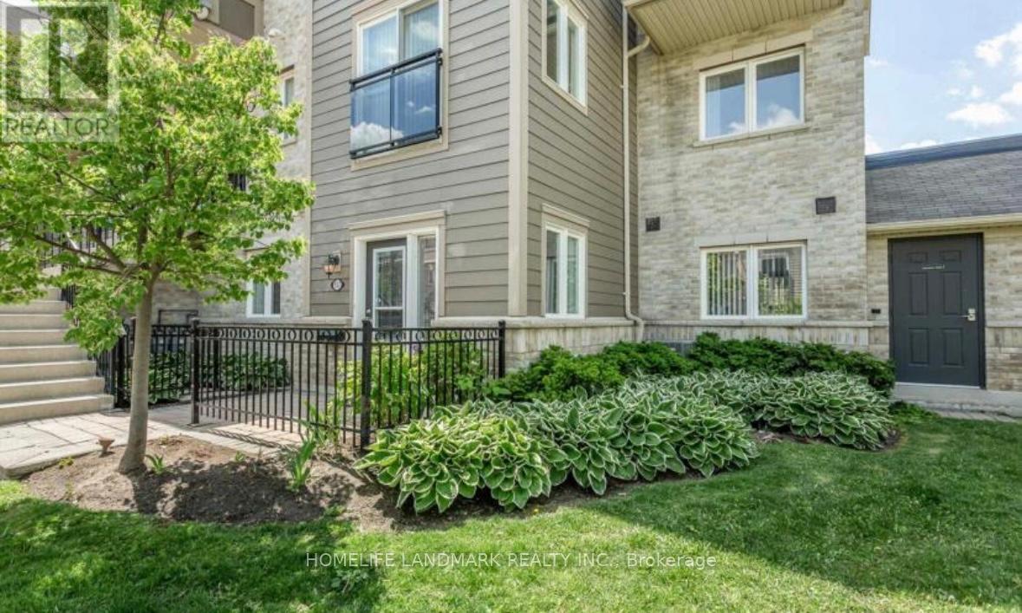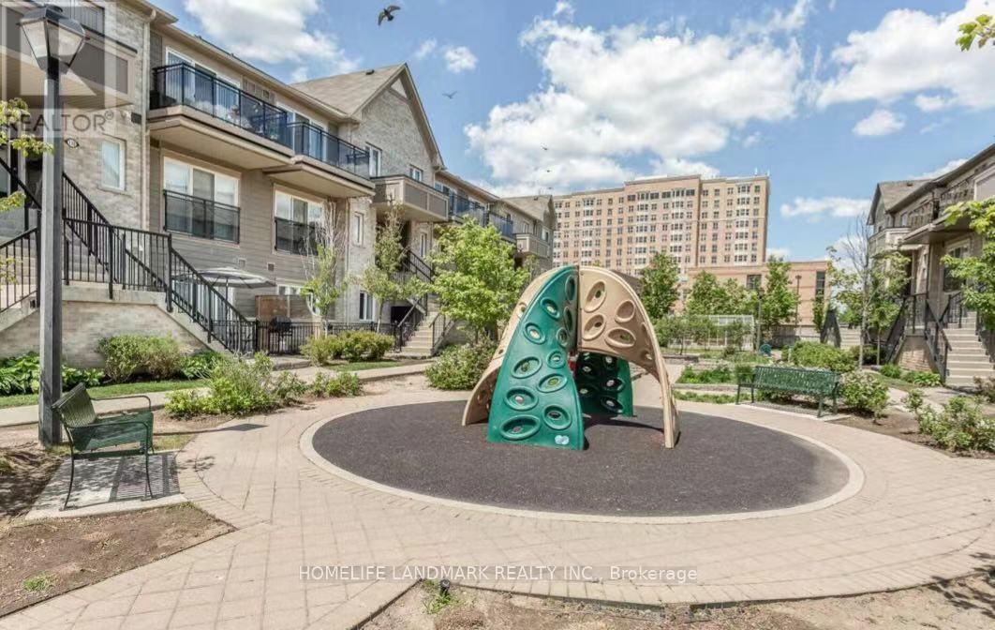2 Bedroom
1 Bathroom
700 - 799 ft2
Central Air Conditioning
Forced Air
$2,500 Monthly
Absolutely Gorgeous! 2 Bedrooms Townhouse - Ground Level End Unit With Private Fenced Yard And Garden. Sunny Bright, No Carpet. Open Concept Layout. 1 Surface Parking Spaces. Walks To Plaza, Groceries, Credit Valley Hospitals, Erin Mills Shopping Centre, Private/Public Schools, Public Transit. Beautiful, Quite And Very Well Maintained Complex. (id:47351)
Property Details
|
MLS® Number
|
W12436041 |
|
Property Type
|
Single Family |
|
Community Name
|
Erin Mills |
|
Community Features
|
Pets Not Allowed |
|
Equipment Type
|
Water Heater |
|
Parking Space Total
|
1 |
|
Rental Equipment Type
|
Water Heater |
Building
|
Bathroom Total
|
1 |
|
Bedrooms Above Ground
|
2 |
|
Bedrooms Total
|
2 |
|
Appliances
|
Dryer, Microwave, Stove, Washer, Window Coverings, Refrigerator |
|
Cooling Type
|
Central Air Conditioning |
|
Exterior Finish
|
Brick |
|
Heating Fuel
|
Natural Gas |
|
Heating Type
|
Forced Air |
|
Size Interior
|
700 - 799 Ft2 |
|
Type
|
Row / Townhouse |
Parking
Land
Rooms
| Level |
Type |
Length |
Width |
Dimensions |
|
Main Level |
Primary Bedroom |
3.27 m |
3.12 m |
3.27 m x 3.12 m |
|
Main Level |
Bedroom 2 |
2.89 m |
2.75 m |
2.89 m x 2.75 m |
|
Main Level |
Living Room |
4.95 m |
3.28 m |
4.95 m x 3.28 m |
|
Main Level |
Kitchen |
3.28 m |
1.8 m |
3.28 m x 1.8 m |
https://www.realtor.ca/real-estate/28932680/157-2891-rio-court-mississauga-erin-mills-erin-mills
