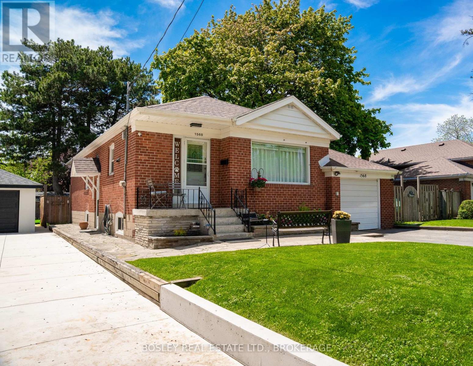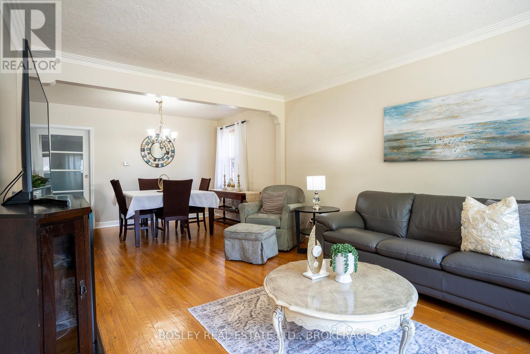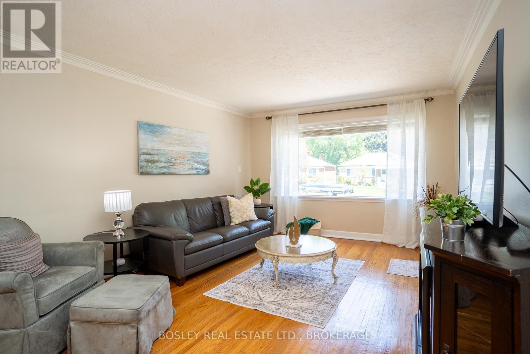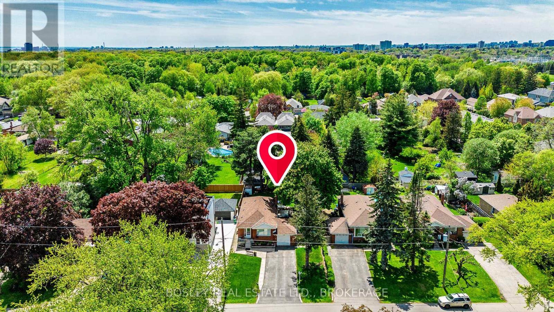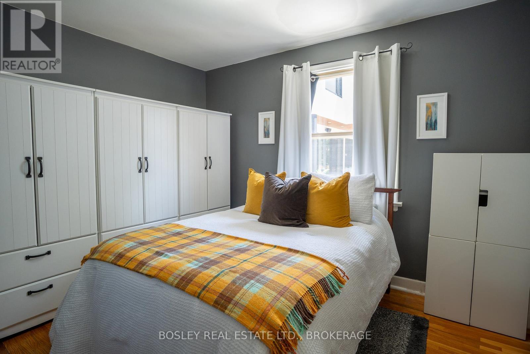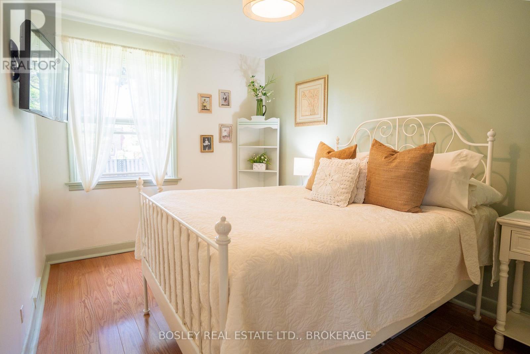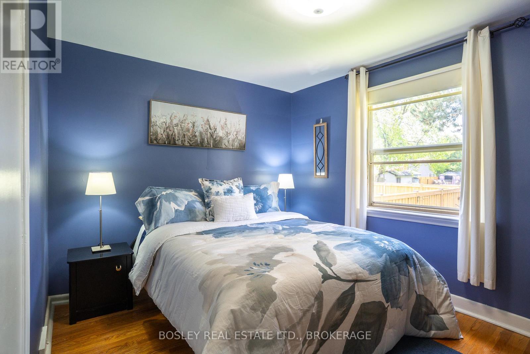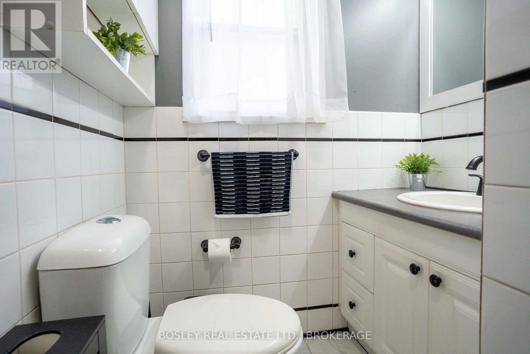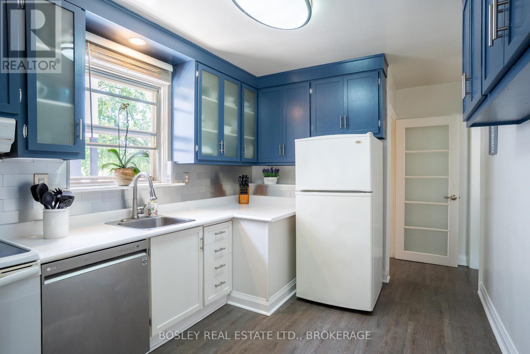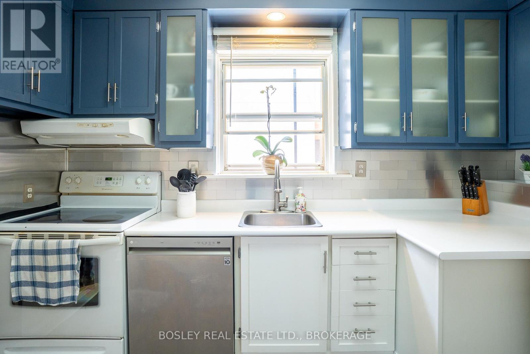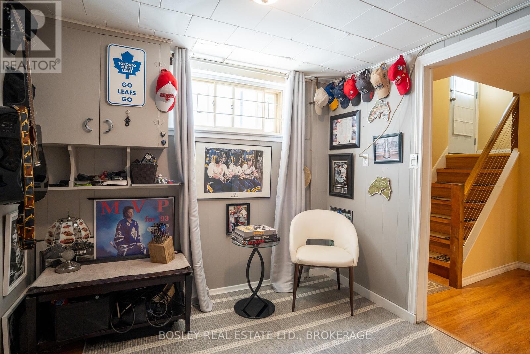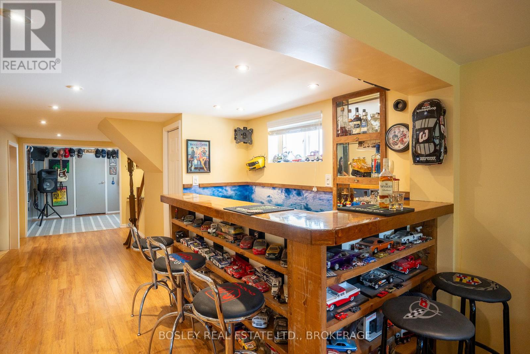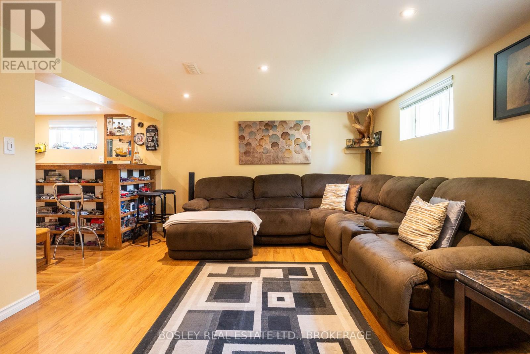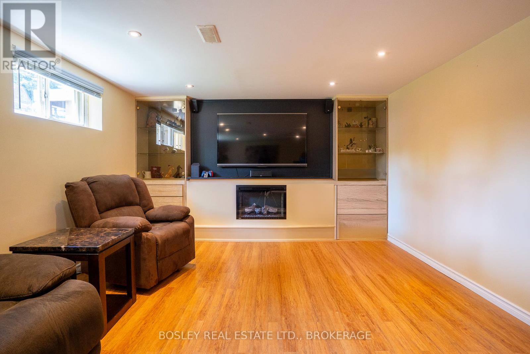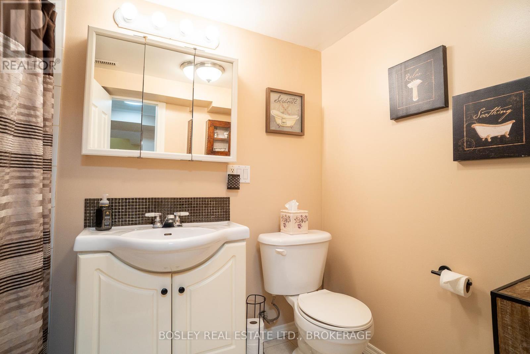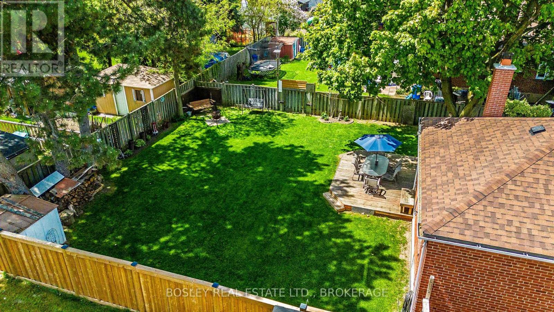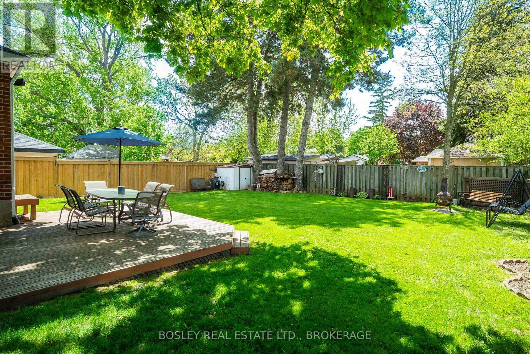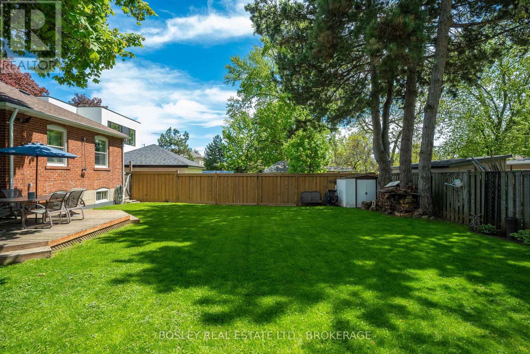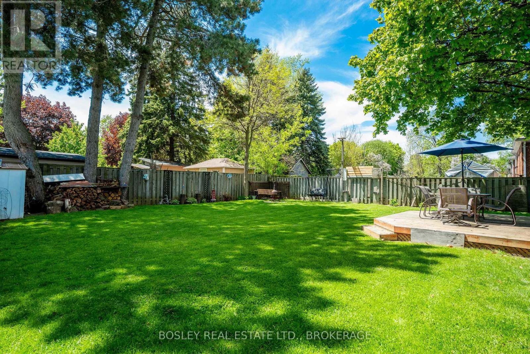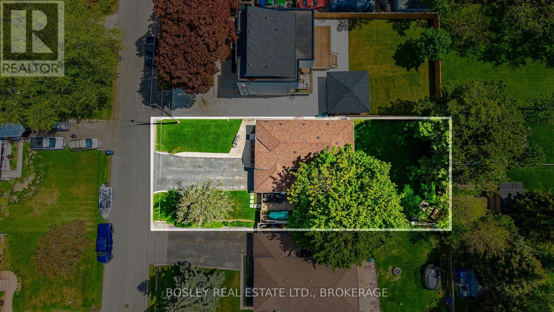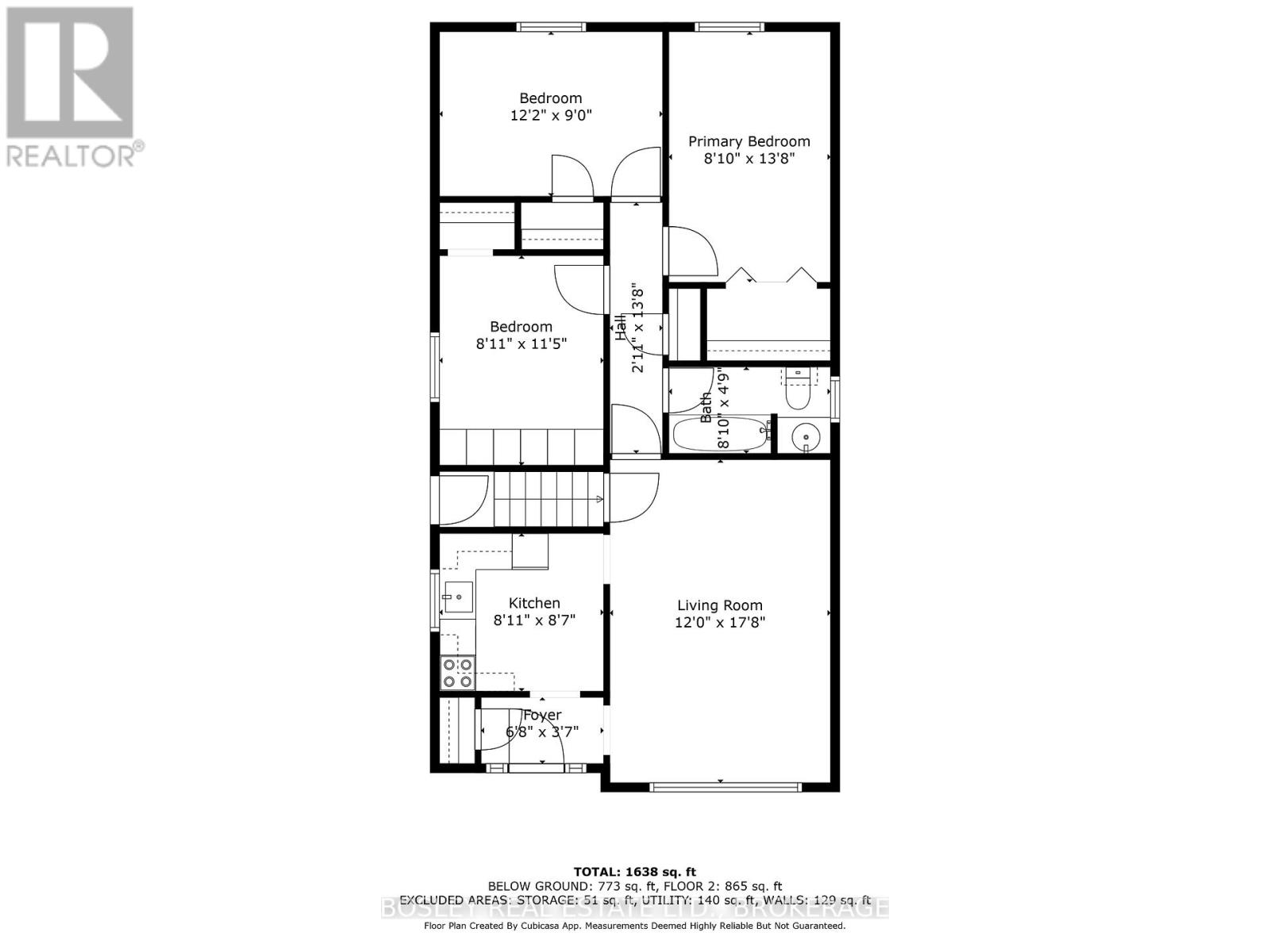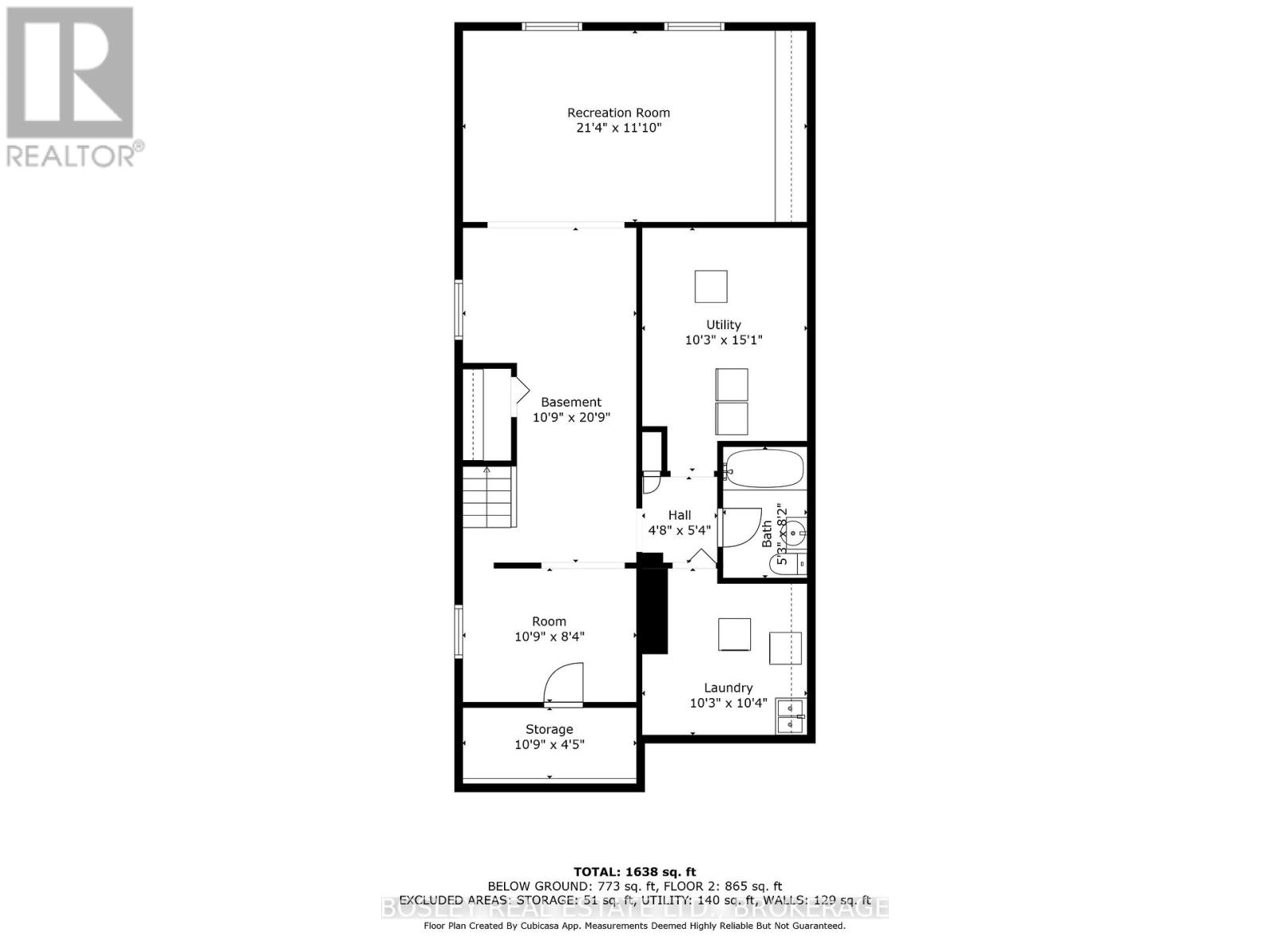3 Bedroom
2 Bathroom
1,100 - 1,500 ft2
Bungalow
Fireplace
Central Air Conditioning
Forced Air
$1,179,999
Welcome to this 3-BEDROOM, 2-BATH BUNGALOW sitting on a LARGE 57x132 FT LOT in one of the most family-friendly neighborhoods. Just a 15-MINUTE WALK to schools, Dixie Mall, Applewood Village Plaza, and other amenities- PLUS only 30 MINUTES from downtown Toronto. Inside, you'll find large windows, original hardwood floors, and a spacious layout. The FULLY FINISHED BASEMENT with a PRIVATE ENTRANCE is perfect for a home office, or extra family space. Step outside to a private backyard with mature trees, a large deck, single-car garage, and 2 sheds. RECENT UPDATES include a ROOF (2022) and A/C (2020). Don't miss out BOOK YOUR SHOWING today. (id:47351)
Property Details
|
MLS® Number
|
W12446789 |
|
Property Type
|
Single Family |
|
Community Name
|
Lakeview |
|
Amenities Near By
|
Public Transit, Schools, Park |
|
Equipment Type
|
Water Heater |
|
Parking Space Total
|
5 |
|
Rental Equipment Type
|
Water Heater |
|
Structure
|
Patio(s), Porch, Shed |
Building
|
Bathroom Total
|
2 |
|
Bedrooms Above Ground
|
3 |
|
Bedrooms Total
|
3 |
|
Amenities
|
Fireplace(s) |
|
Appliances
|
Dishwasher, Dryer, Stove, Washer, Refrigerator |
|
Architectural Style
|
Bungalow |
|
Basement Development
|
Finished |
|
Basement Features
|
Separate Entrance |
|
Basement Type
|
N/a (finished) |
|
Construction Style Attachment
|
Detached |
|
Cooling Type
|
Central Air Conditioning |
|
Exterior Finish
|
Brick |
|
Fireplace Present
|
Yes |
|
Flooring Type
|
Hardwood, Laminate, Tile |
|
Foundation Type
|
Block |
|
Heating Fuel
|
Natural Gas |
|
Heating Type
|
Forced Air |
|
Stories Total
|
1 |
|
Size Interior
|
1,100 - 1,500 Ft2 |
|
Type
|
House |
|
Utility Water
|
Municipal Water |
Parking
Land
|
Acreage
|
No |
|
Fence Type
|
Fully Fenced, Fenced Yard |
|
Land Amenities
|
Public Transit, Schools, Park |
|
Sewer
|
Sanitary Sewer |
|
Size Depth
|
132 Ft |
|
Size Frontage
|
57 Ft |
|
Size Irregular
|
57 X 132 Ft |
|
Size Total Text
|
57 X 132 Ft |
Rooms
| Level |
Type |
Length |
Width |
Dimensions |
|
Lower Level |
Laundry Room |
3.04 m |
2 m |
3.04 m x 2 m |
|
Lower Level |
Utility Room |
3.04 m |
4.5 m |
3.04 m x 4.5 m |
|
Lower Level |
Cold Room |
3.04 m |
1 m |
3.04 m x 1 m |
|
Lower Level |
Recreational, Games Room |
6.4 m |
3.9 m |
6.4 m x 3.9 m |
|
Lower Level |
Bathroom |
1.52 m |
2.43 m |
1.52 m x 2.43 m |
|
Lower Level |
Games Room |
3.2 m |
2.6 m |
3.2 m x 2.6 m |
|
Main Level |
Living Room |
4.8 m |
3.69 m |
4.8 m x 3.69 m |
|
Main Level |
Dining Room |
2.4 m |
3.69 m |
2.4 m x 3.69 m |
|
Main Level |
Kitchen |
3.65 m |
2.7 m |
3.65 m x 2.7 m |
|
Main Level |
Primary Bedroom |
3.8 m |
3.05 m |
3.8 m x 3.05 m |
|
Main Level |
Bedroom 2 |
4.15 m |
2.7 m |
4.15 m x 2.7 m |
|
Main Level |
Bedroom 3 |
3.8 m |
3.05 m |
3.8 m x 3.05 m |
|
Main Level |
Bathroom |
2.4 m |
1.5 m |
2.4 m x 1.5 m |
https://www.realtor.ca/real-estate/28955617/1568-asgard-drive-mississauga-lakeview-lakeview
