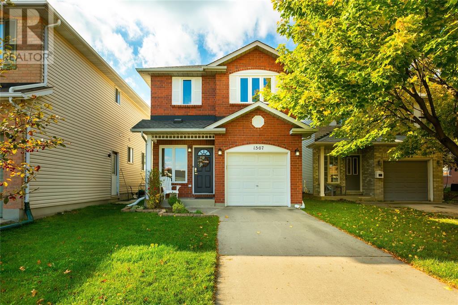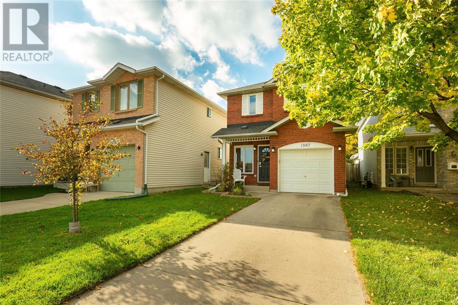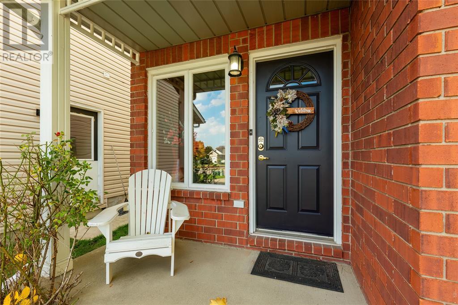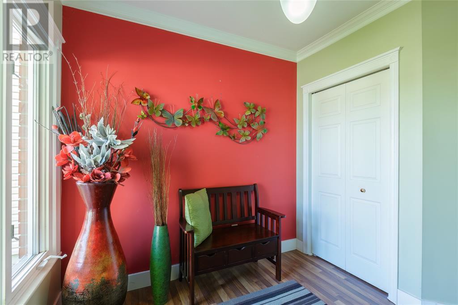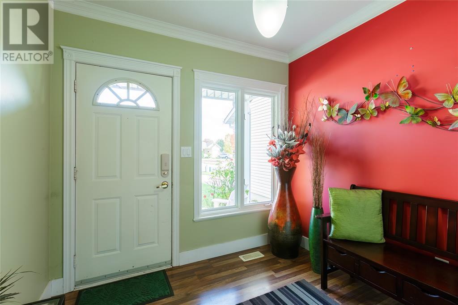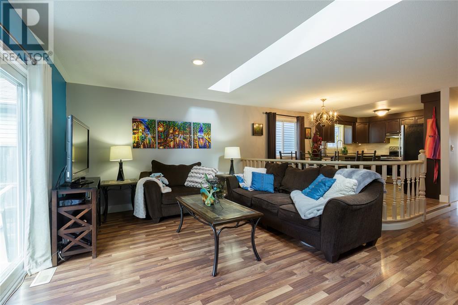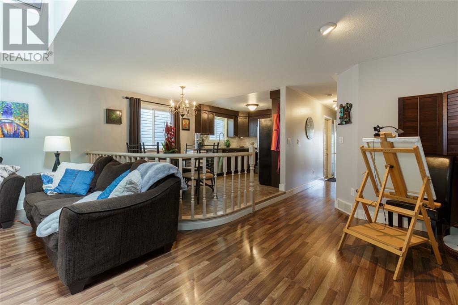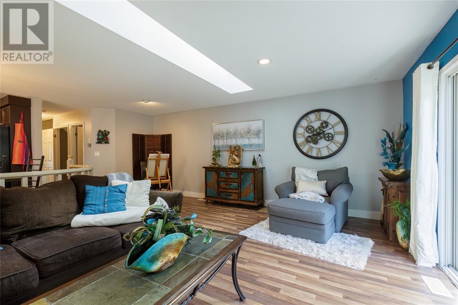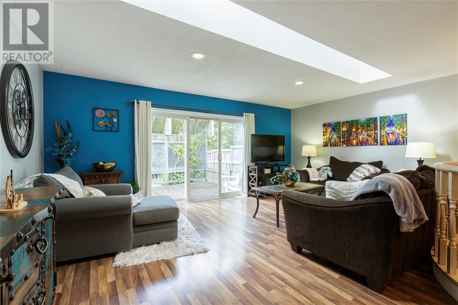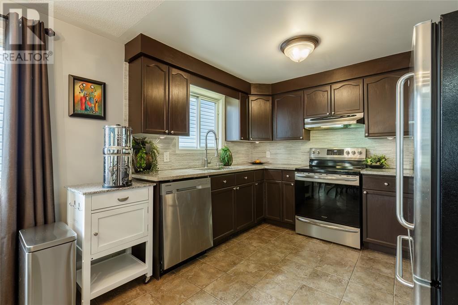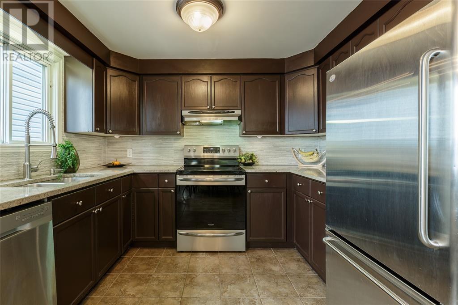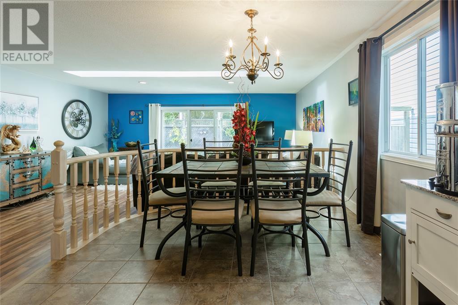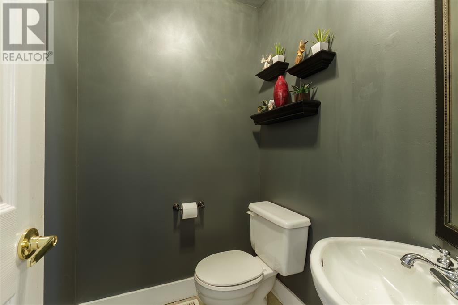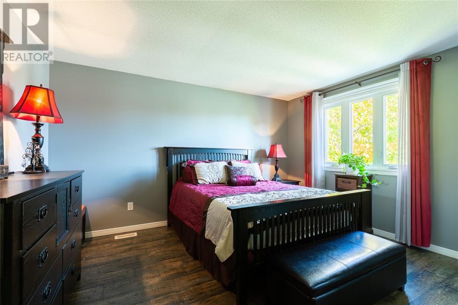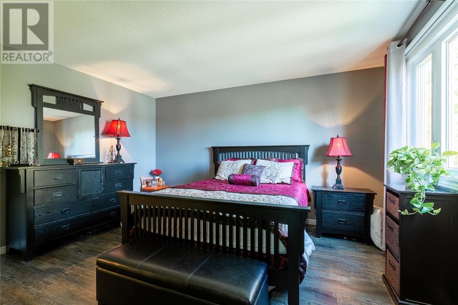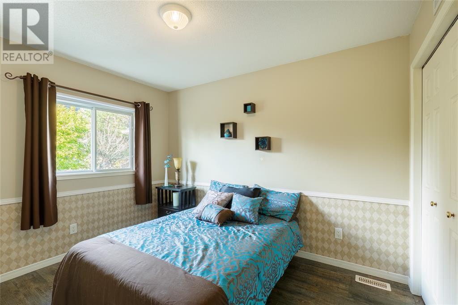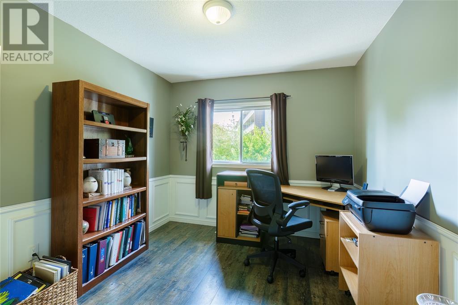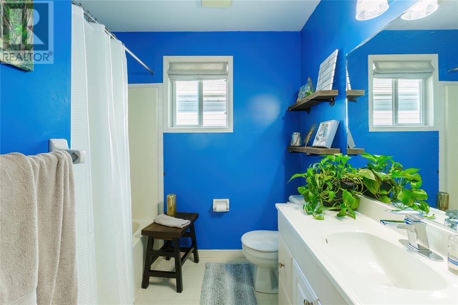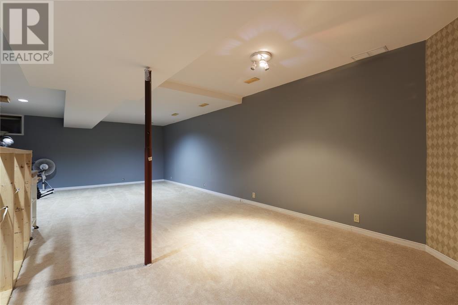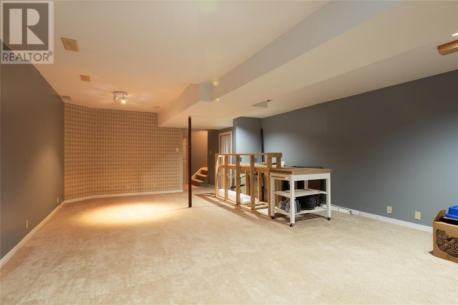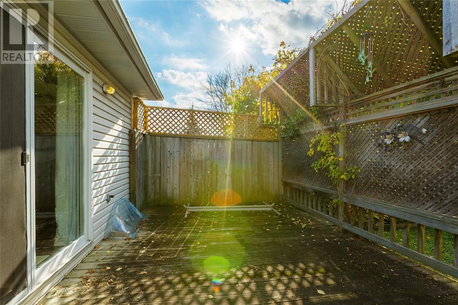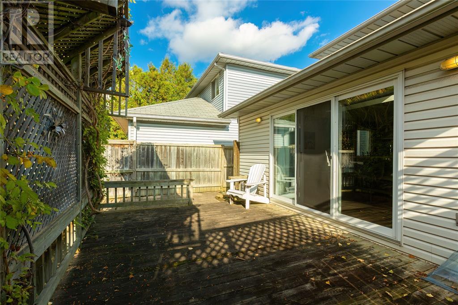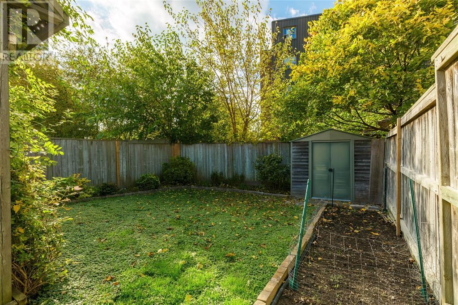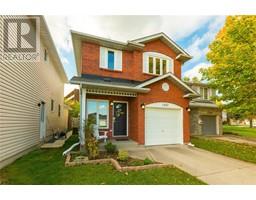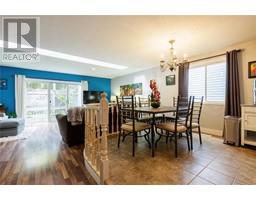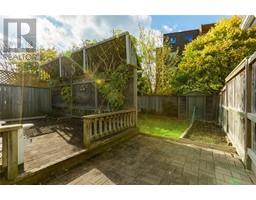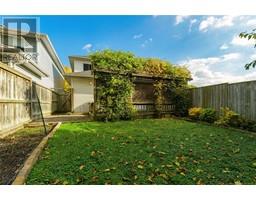3 Bedroom
3 Bathroom
Central Air Conditioning
Forced Air, Furnace
Landscaped
$479,900
Welcome to your dream home in central Sarnia! This charming, 2 storey gem boasts a warm layout featuring a spacious mudroom, updated kitchen with granite countertops, a 2 pc bathroom, & a spacious living room filled with natural light. Upstairs, discover 3 large bedrooms, 2nd floor laundry, bright 4 pc bathroom, & a master suite with ensuite & walk-in closet. Head downstairs to find the fully finished basement awaiting your personal touch. Outside, you'll enjoy the attached single car garage, ample driveway, fenced yard, & private patio. You can’t beat the location, perfectly situated within walking distance to restaurants, shopping & grocery stores. Your ideal lifestyle starts here! Hot water tank is a rental. (id:47351)
Property Details
|
MLS® Number
|
24008263 |
|
Property Type
|
Single Family |
|
Equipment Type
|
Air Conditioner, Furnace |
|
Features
|
Concrete Driveway, Finished Driveway, Single Driveway |
|
Rental Equipment Type
|
Air Conditioner, Furnace |
Building
|
Bathroom Total
|
3 |
|
Bedrooms Above Ground
|
3 |
|
Bedrooms Total
|
3 |
|
Appliances
|
Dishwasher, Dryer, Refrigerator, Stove, Washer |
|
Constructed Date
|
1994 |
|
Construction Style Attachment
|
Detached |
|
Cooling Type
|
Central Air Conditioning |
|
Exterior Finish
|
Aluminum/vinyl, Brick |
|
Flooring Type
|
Carpeted, Ceramic/porcelain, Hardwood |
|
Foundation Type
|
Concrete |
|
Half Bath Total
|
1 |
|
Heating Fuel
|
Natural Gas |
|
Heating Type
|
Forced Air, Furnace |
|
Stories Total
|
2 |
|
Type
|
House |
Parking
Land
|
Acreage
|
No |
|
Fence Type
|
Fence |
|
Landscape Features
|
Landscaped |
|
Size Irregular
|
32.07x126.51/132.70 |
|
Size Total Text
|
32.07x126.51/132.70 |
|
Zoning Description
|
Res |
Rooms
| Level |
Type |
Length |
Width |
Dimensions |
|
Second Level |
4pc Bathroom |
|
|
Measurements not available |
|
Second Level |
3pc Ensuite Bath |
|
|
Measurements not available |
|
Second Level |
Bedroom |
|
|
10.7 x 9.4 |
|
Second Level |
Bedroom |
|
|
11.2 x 9.4 |
|
Second Level |
Primary Bedroom |
|
|
13.11 x 13 |
|
Basement |
Utility Room |
|
|
Measurements not available |
|
Basement |
Recreation Room |
|
|
28 x 17.6 |
|
Main Level |
2pc Bathroom |
|
|
Measurements not available |
|
Main Level |
Office |
|
|
8.11 x 8.4 |
|
Main Level |
Foyer |
|
|
9.5 x 8.8 |
|
Main Level |
Living Room |
|
|
19.1 x 13.3 |
|
Main Level |
Dining Room |
|
|
10.11 x 9.9 |
|
Main Level |
Kitchen |
|
|
9.11 x 9.3 |
https://www.realtor.ca/real-estate/26784275/1567-afton-court-sarnia
